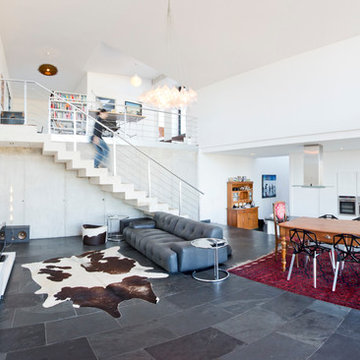ファミリールーム (スレートの床、埋込式メディアウォール) の写真
絞り込み:
資材コスト
並び替え:今日の人気順
写真 1〜20 枚目(全 67 枚)
1/3

シアトルにあるカントリー風のおしゃれなファミリールーム (黄色い壁、スレートの床、標準型暖炉、石材の暖炉まわり、埋込式メディアウォール) の写真

Home built by JMA (Jim Murphy and Associates). Photo credit: Michael O'Callahan.
サンフランシスコにある高級な広いコンテンポラリースタイルのおしゃれなオープンリビング (白い壁、スレートの床、標準型暖炉、金属の暖炉まわり、埋込式メディアウォール、グレーの床) の写真
サンフランシスコにある高級な広いコンテンポラリースタイルのおしゃれなオープンリビング (白い壁、スレートの床、標準型暖炉、金属の暖炉まわり、埋込式メディアウォール、グレーの床) の写真

Les sol sont en ardoise naturelle.
La cheminée est au gaz de marque Bodard & Gonay.
Nous avons fourni le mobilier et la décoration par le biais de notre société "Décoration & Design".
Le canapé de marque JORI, dimensionné pour la pièce.
le tapis sur mesure en soie naturelle de chez DEDIMORA.
J'ai dessiné et fait réaliser la table de salon, pour que les dimensions correspondent bien à la pièce.
Le lustre I-RAIN OLED de chez BLACKBODY est également conçu sur mesure.
Les spot encastrés en verre et inox de marque LIMBURG.
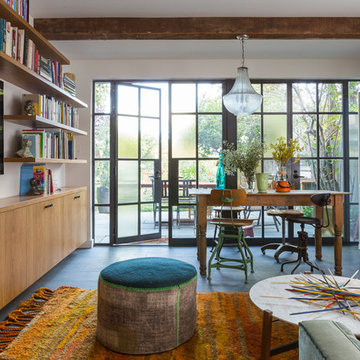
David Duncan Livingston
サンフランシスコにある高級な中くらいなエクレクティックスタイルのおしゃれなオープンリビング (白い壁、スレートの床、埋込式メディアウォール) の写真
サンフランシスコにある高級な中くらいなエクレクティックスタイルのおしゃれなオープンリビング (白い壁、スレートの床、埋込式メディアウォール) の写真
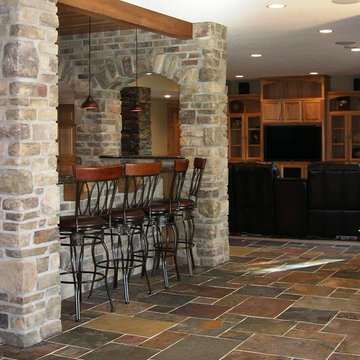
The slate tile allows for sandy feet and crumbs to be easily cleaned so the party can move easily between outdoors and indoors.
Facing the south, the lakeside windows provide for expanses of daylight.
The built-in media room (beyond) provides a great place for game-day or movie night activities.

Lower-level walkout basement is enhanced by the corner stone fireplace, fine oriental rug, Hancock and Moore leather sofa, and Bradington Young reclining chairs. The full kitchen with raised island/bar is open to the room and the large double sliders offer the opportunity for the outside to become a part of the covered loggia and expansive space. Natural slate covers the entire lower level, except for the guest suite, which is carpeted.
Photos taken by Sean Busher [www.seanbusher.com]. Photos owned by Durham Designs & Consulting, LLC.

Custom TV Installation and wall unit
マイアミにある中くらいなコンテンポラリースタイルのおしゃれなオープンリビング (グレーの壁、スレートの床、暖炉なし、埋込式メディアウォール、グレーの床) の写真
マイアミにある中くらいなコンテンポラリースタイルのおしゃれなオープンリビング (グレーの壁、スレートの床、暖炉なし、埋込式メディアウォール、グレーの床) の写真
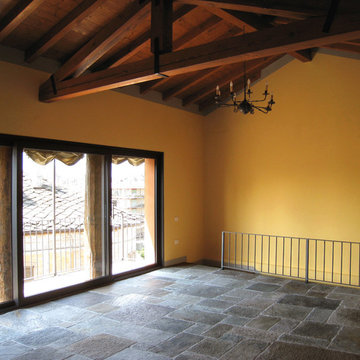
他の地域にある中くらいなラスティックスタイルのおしゃれなオープンリビング (黄色い壁、スレートの床、両方向型暖炉、石材の暖炉まわり、埋込式メディアウォール、グレーの床) の写真

Dick Springgate
ソルトレイクシティにあるラグジュアリーな巨大なサンタフェスタイルのおしゃれなオープンリビング (ベージュの壁、スレートの床、標準型暖炉、石材の暖炉まわり、埋込式メディアウォール) の写真
ソルトレイクシティにあるラグジュアリーな巨大なサンタフェスタイルのおしゃれなオープンリビング (ベージュの壁、スレートの床、標準型暖炉、石材の暖炉まわり、埋込式メディアウォール) の写真
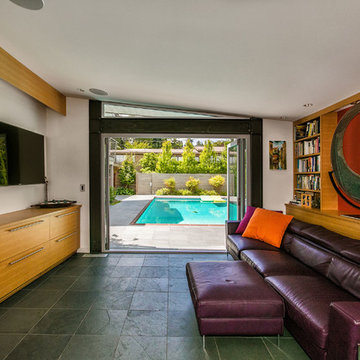
Paul Gjording
シアトルにある高級な中くらいなミッドセンチュリースタイルのおしゃれなオープンリビング (スレートの床、暖炉なし、埋込式メディアウォール、赤い壁) の写真
シアトルにある高級な中くらいなミッドセンチュリースタイルのおしゃれなオープンリビング (スレートの床、暖炉なし、埋込式メディアウォール、赤い壁) の写真
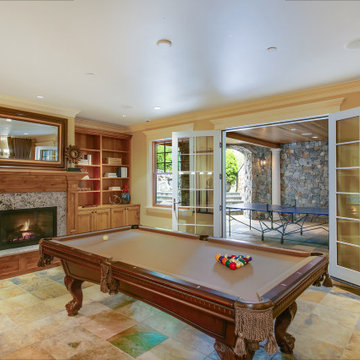
シアトルにあるラグジュアリーな広いヴィクトリアン調のおしゃれなオープンリビング (茶色い壁、スレートの床、標準型暖炉、石材の暖炉まわり、埋込式メディアウォール、板張り壁) の写真
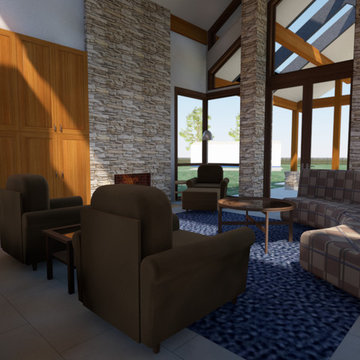
Lodge-style great room with soaring, timber-framed ceilings and stone piers. The elongated fireplace provides warmth to this open and connected space. The internal hub for the home has views to the rear yard, foyer, and kitchen.
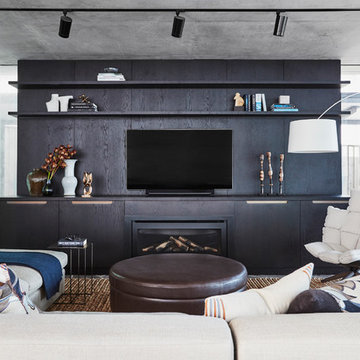
Maree Homer
シドニーにあるラグジュアリーな広いコンテンポラリースタイルのおしゃれなオープンリビング (ゲームルーム、白い壁、スレートの床、埋込式メディアウォール) の写真
シドニーにあるラグジュアリーな広いコンテンポラリースタイルのおしゃれなオープンリビング (ゲームルーム、白い壁、スレートの床、埋込式メディアウォール) の写真
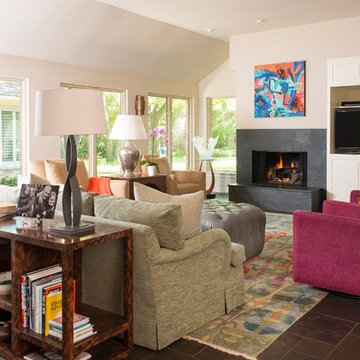
Dan Piassick Photography
ダラスにあるお手頃価格の中くらいなトランジショナルスタイルのおしゃれなオープンリビング (ベージュの壁、スレートの床、標準型暖炉、石材の暖炉まわり、埋込式メディアウォール) の写真
ダラスにあるお手頃価格の中くらいなトランジショナルスタイルのおしゃれなオープンリビング (ベージュの壁、スレートの床、標準型暖炉、石材の暖炉まわり、埋込式メディアウォール) の写真
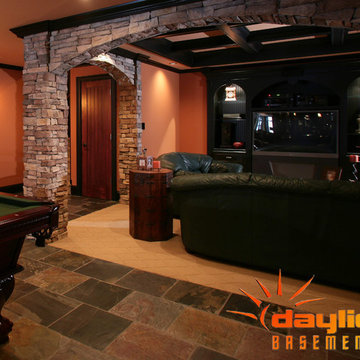
Stone Column and Arches
アトランタにあるお手頃価格の中くらいなトラディショナルスタイルのおしゃれなオープンリビング (オレンジの壁、スレートの床、埋込式メディアウォール、マルチカラーの床) の写真
アトランタにあるお手頃価格の中くらいなトラディショナルスタイルのおしゃれなオープンリビング (オレンジの壁、スレートの床、埋込式メディアウォール、マルチカラーの床) の写真
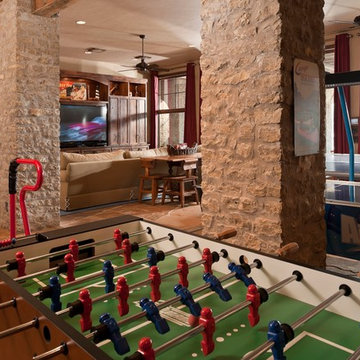
ダラスにある高級な巨大なラスティックスタイルのおしゃれなオープンリビング (ゲームルーム、ベージュの壁、スレートの床、暖炉なし、埋込式メディアウォール、マルチカラーの床) の写真
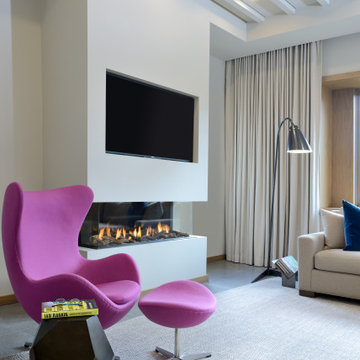
トロントにあるラグジュアリーな巨大なモダンスタイルのおしゃれな独立型ファミリールーム (ライブラリー、白い壁、スレートの床、横長型暖炉、石材の暖炉まわり、埋込式メディアウォール、グレーの床、格子天井) の写真
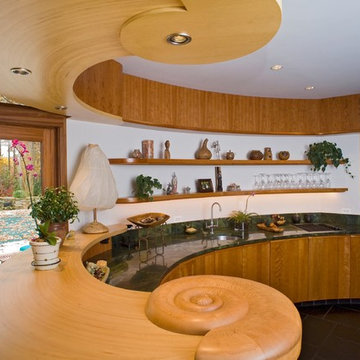
Bar between Kitchen and Family Room
John Herr Photography
ワシントンD.C.にあるラグジュアリーな広いコンテンポラリースタイルのおしゃれなオープンリビング (白い壁、スレートの床、標準型暖炉、石材の暖炉まわり、埋込式メディアウォール) の写真
ワシントンD.C.にあるラグジュアリーな広いコンテンポラリースタイルのおしゃれなオープンリビング (白い壁、スレートの床、標準型暖炉、石材の暖炉まわり、埋込式メディアウォール) の写真
ファミリールーム (スレートの床、埋込式メディアウォール) の写真
1
