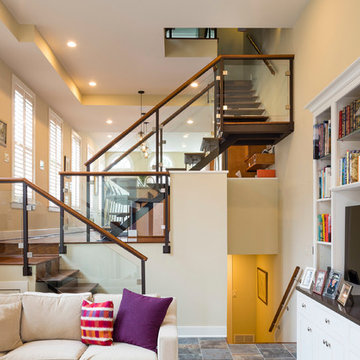ファミリールーム (スレートの床、トラバーチンの床、ライブラリー) の写真
並び替え:今日の人気順
写真 1〜20 枚目(全 130 枚)

サンテティエンヌにある広いインダストリアルスタイルのおしゃれなオープンリビング (ライブラリー、白い壁、トラバーチンの床、暖炉なし、木材の暖炉まわり、壁掛け型テレビ、ベージュの床、塗装板張りの天井、レンガ壁) の写真
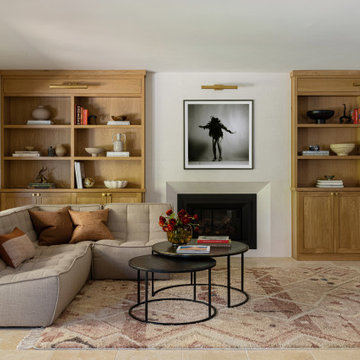
サンフランシスコにある高級な中くらいなカントリー風のおしゃれなオープンリビング (ライブラリー、トラバーチンの床、標準型暖炉、漆喰の暖炉まわり) の写真
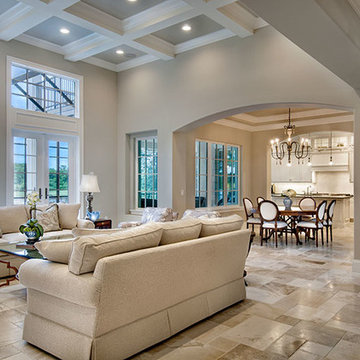
Great Room. The Sater Design Collection's luxury, French Country home plan "Belcourt" (Plan #6583). http://saterdesign.com/product/bel-court/

Designed in 1949 by Pietro Belluschi this Northwest style house sits adjacent to a stream in a 2-acre garden. The current owners asked us to design a new wing with a sitting room, master bedroom and bath and to renovate the kitchen. Details and materials from the original design were used throughout the addition. Special foundations were employed at the Master Bedroom to protect a mature Japanese maple. In the Master Bath a private garden court opens the shower and lavatory area to generous outside light.
In 2004 this project received a citation Award from the Portland AIA
Michael Mathers Photography

Brick and Slate Pool House Fireplace & Sitting Area
他の地域にある高級な小さなトラディショナルスタイルのおしゃれなオープンリビング (ライブラリー、スレートの床、標準型暖炉、レンガの暖炉まわり、グレーの床) の写真
他の地域にある高級な小さなトラディショナルスタイルのおしゃれなオープンリビング (ライブラリー、スレートの床、標準型暖炉、レンガの暖炉まわり、グレーの床) の写真

« Meuble cloison » traversant séparant l’espace jour et nuit incluant les rangements de chaque pièces.
ボルドーにある高級な広いコンテンポラリースタイルのおしゃれなオープンリビング (ライブラリー、マルチカラーの壁、トラバーチンの床、薪ストーブ、埋込式メディアウォール、ベージュの床、表し梁、板張り壁) の写真
ボルドーにある高級な広いコンテンポラリースタイルのおしゃれなオープンリビング (ライブラリー、マルチカラーの壁、トラバーチンの床、薪ストーブ、埋込式メディアウォール、ベージュの床、表し梁、板張り壁) の写真
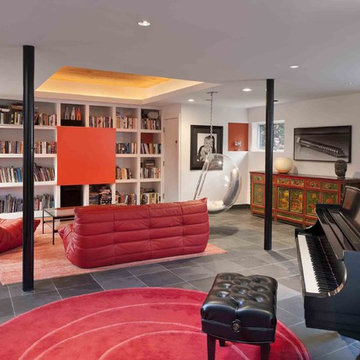
フィラデルフィアにあるカントリー風のおしゃれなオープンリビング (ライブラリー、白い壁、スレートの床、グレーの床) の写真
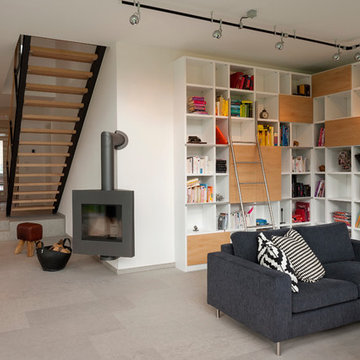
Ralf Hansen
ハノーファーにあるコンテンポラリースタイルのおしゃれなオープンリビング (ライブラリー、白い壁、コーナー設置型暖炉、トラバーチンの床、グレーの床) の写真
ハノーファーにあるコンテンポラリースタイルのおしゃれなオープンリビング (ライブラリー、白い壁、コーナー設置型暖炉、トラバーチンの床、グレーの床) の写真
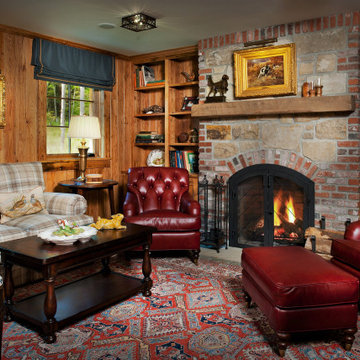
Wormy Chestnut paneled Den features Custom designed bookcase and gun cabinet flanking brick and stone wood burning fireplace. Comfortable red leather chairs as well as plaid loveseat sit on top of a Kazak rug.
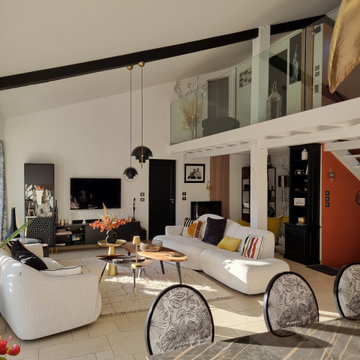
ボルドーにある高級な中くらいなコンテンポラリースタイルのおしゃれなロフトリビング (ライブラリー、白い壁、トラバーチンの床、吊り下げ式暖炉、テレビなし、ベージュの床) の写真
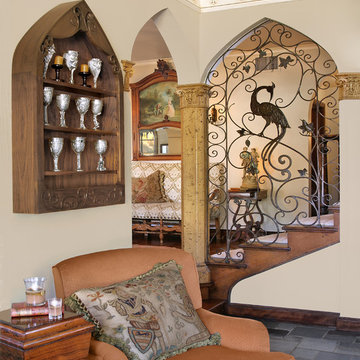
Study/Family Room-the Butler Is In
This stunning reading nook/family room is a room that I knew would be getting a lot of use from the entire family. The wonderful acanthus leaf columns were also original to the home with the color and luster that only time could create. I knew I needed to incorporate fabrics that would take the use. On the settee in the study, I used a fabulous patterned tapestry to compliment the settee I used in the entry area. Accents of vintage pillows were used as well. Gothic style was present in the iron work, built in bookcase and stained glass so I designed a custom wall mounted cabinet to reflect the shape of the iron on the staircase to showcase the owners pewter stein collection.. Ironically, the original peacock design in the iron work is linked back to Houston. In doing my research when I was designing their ranch, I hired a company in Houston to manufacture gates for the ranch and discovered they had deigned the iron work with the peacock when this historic house was built. The company does work for the Ima Hogg Mansion in Houston as well.
The original slate floors also sparked my interest! I had them cleaned and preserved to bring out the beautiful hues that slate reflects. If only the floors could talk I know I would listen.
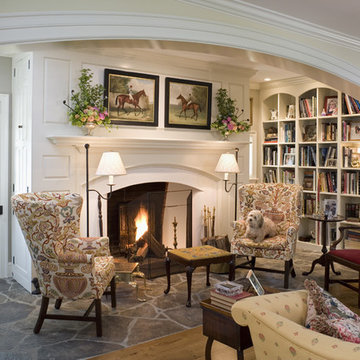
Photographer: Tom Crane
フィラデルフィアにあるトラディショナルスタイルのおしゃれなファミリールーム (ライブラリー、ベージュの壁、標準型暖炉、木材の暖炉まわり、テレビなし、スレートの床) の写真
フィラデルフィアにあるトラディショナルスタイルのおしゃれなファミリールーム (ライブラリー、ベージュの壁、標準型暖炉、木材の暖炉まわり、テレビなし、スレートの床) の写真
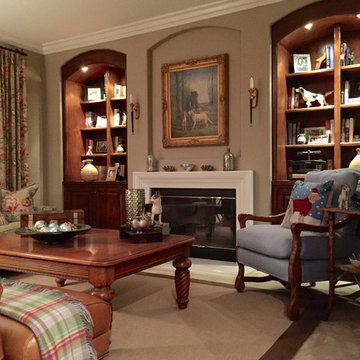
サンディエゴにあるラグジュアリーな広いトラディショナルスタイルのおしゃれな独立型ファミリールーム (ライブラリー、茶色い壁、トラバーチンの床、標準型暖炉、漆喰の暖炉まわり、内蔵型テレビ) の写真
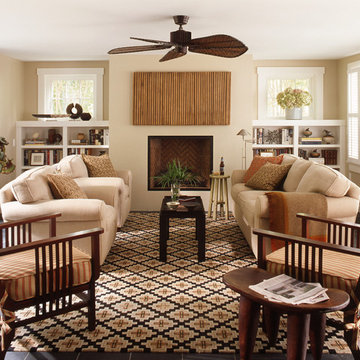
Eric Piasecki
ニューヨークにある高級な広いビーチスタイルのおしゃれな独立型ファミリールーム (ライブラリー、ベージュの壁、スレートの床、標準型暖炉、石材の暖炉まわり、内蔵型テレビ) の写真
ニューヨークにある高級な広いビーチスタイルのおしゃれな独立型ファミリールーム (ライブラリー、ベージュの壁、スレートの床、標準型暖炉、石材の暖炉まわり、内蔵型テレビ) の写真
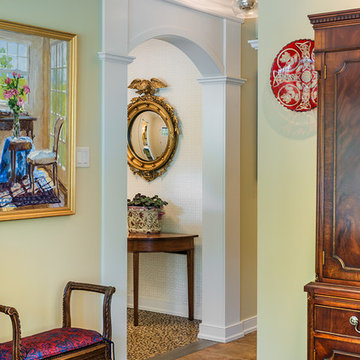
Tom Crane Photography
フィラデルフィアにある高級な広いトラディショナルスタイルのおしゃれなオープンリビング (ライブラリー、黄色い壁、トラバーチンの床、標準型暖炉、レンガの暖炉まわり、テレビなし) の写真
フィラデルフィアにある高級な広いトラディショナルスタイルのおしゃれなオープンリビング (ライブラリー、黄色い壁、トラバーチンの床、標準型暖炉、レンガの暖炉まわり、テレビなし) の写真
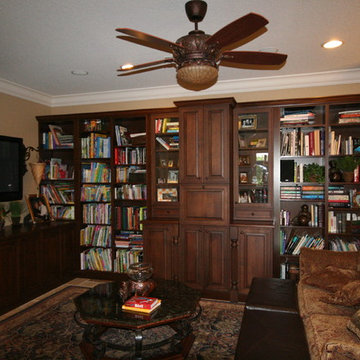
Dawn Maggio
マイアミにある高級な中くらいなトラディショナルスタイルのおしゃれな独立型ファミリールーム (ライブラリー、ベージュの壁、トラバーチンの床、暖炉なし、埋込式メディアウォール) の写真
マイアミにある高級な中くらいなトラディショナルスタイルのおしゃれな独立型ファミリールーム (ライブラリー、ベージュの壁、トラバーチンの床、暖炉なし、埋込式メディアウォール) の写真

ロサンゼルスにあるラグジュアリーな広いビーチスタイルのおしゃれな独立型ファミリールーム (ライブラリー、トラバーチンの床、壁掛け型テレビ、茶色い壁、横長型暖炉、茶色いソファ) の写真
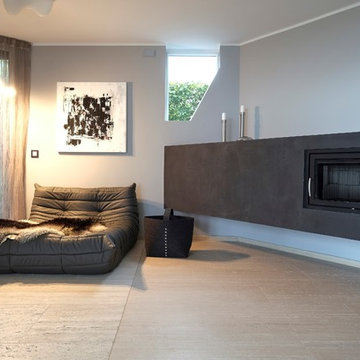
Christian Lünig- Arbeitsblende
ドルトムントにある高級な広いコンテンポラリースタイルのおしゃれなオープンリビング (グレーの壁、トラバーチンの床、吊り下げ式暖炉、漆喰の暖炉まわり、ベージュの床、ライブラリー、テレビなし) の写真
ドルトムントにある高級な広いコンテンポラリースタイルのおしゃれなオープンリビング (グレーの壁、トラバーチンの床、吊り下げ式暖炉、漆喰の暖炉まわり、ベージュの床、ライブラリー、テレビなし) の写真
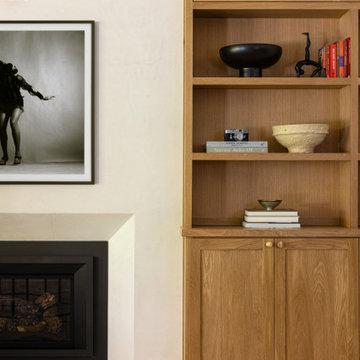
サンフランシスコにある高級な中くらいなカントリー風のおしゃれなオープンリビング (ライブラリー、トラバーチンの床、標準型暖炉、漆喰の暖炉まわり) の写真
ファミリールーム (スレートの床、トラバーチンの床、ライブラリー) の写真
1
