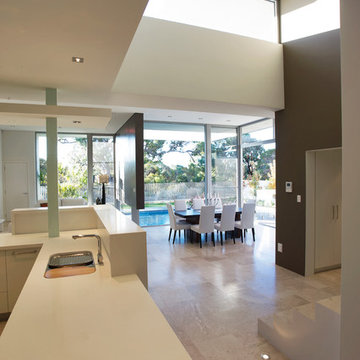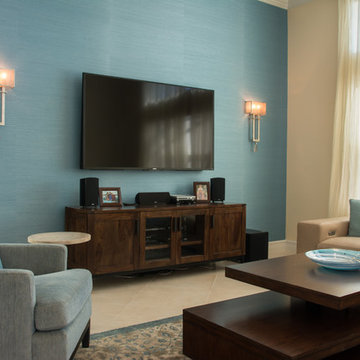ファミリールーム (磁器タイルの床、茶色い壁、マルチカラーの壁) の写真
絞り込み:
資材コスト
並び替え:今日の人気順
写真 1〜20 枚目(全 204 枚)
1/4
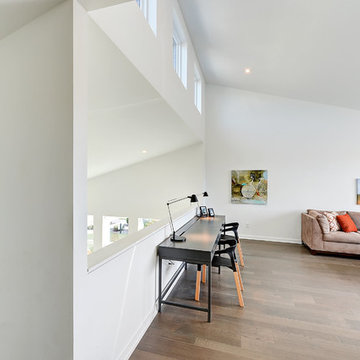
Severine Photography
ジャクソンビルにある高級な中くらいなモダンスタイルのおしゃれなオープンリビング (ゲームルーム、茶色い壁、磁器タイルの床、テレビなし、茶色い床) の写真
ジャクソンビルにある高級な中くらいなモダンスタイルのおしゃれなオープンリビング (ゲームルーム、茶色い壁、磁器タイルの床、テレビなし、茶色い床) の写真

Detail image of day bed area. heat treated oak wall panels with Trueform concreate support for etched glass(Cesarnyc) cabinetry.
ニューヨークにある高級な中くらいなコンテンポラリースタイルのおしゃれなロフトリビング (ライブラリー、茶色い壁、磁器タイルの床、標準型暖炉、石材の暖炉まわり、壁掛け型テレビ、ベージュの床、表し梁、パネル壁) の写真
ニューヨークにある高級な中くらいなコンテンポラリースタイルのおしゃれなロフトリビング (ライブラリー、茶色い壁、磁器タイルの床、標準型暖炉、石材の暖炉まわり、壁掛け型テレビ、ベージュの床、表し梁、パネル壁) の写真
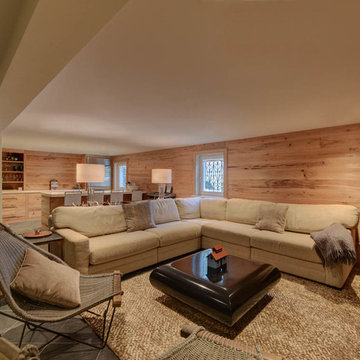
ニューオリンズにある広いラスティックスタイルのおしゃれなオープンリビング (茶色い壁、磁器タイルの床、暖炉なし、壁掛け型テレビ、グレーの床) の写真

デトロイトにあるお手頃価格の中くらいなモダンスタイルのおしゃれなオープンリビング (茶色い壁、磁器タイルの床、標準型暖炉、石材の暖炉まわり、壁掛け型テレビ、ベージュの床) の写真

New 2-story residence with additional 9-car garage, exercise room, enoteca and wine cellar below grade. Detached 2-story guest house and 2 swimming pools.

Open Concept Family Room, Featuring a 20' long Custom Made Douglas Fir Wood Paneled Wall with 15' Overhang, 10' Bio-Ethenol Fireplace, LED Lighting and Built-In Speakers.
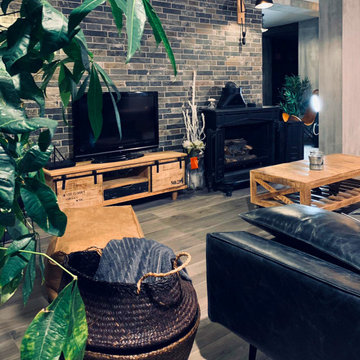
ローマにある高級な中くらいなインダストリアルスタイルのおしゃれなオープンリビング (マルチカラーの壁、磁器タイルの床、薪ストーブ、埋込式メディアウォール、グレーの床) の写真
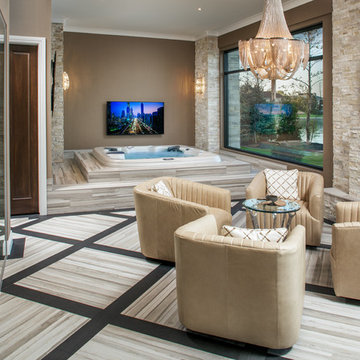
オマハにある広いトランジショナルスタイルのおしゃれなオープンリビング (茶色い壁、磁器タイルの床、標準型暖炉、石材の暖炉まわり、壁掛け型テレビ、ベージュの床) の写真
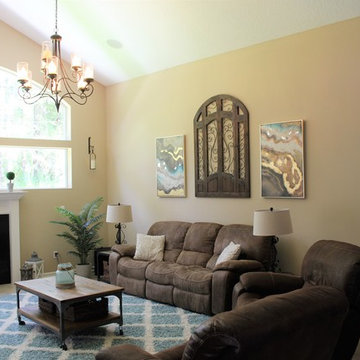
The entire Family Room is a gorgeous large space perfect for family time and entertaining guests. By moving existing furniture and accessories around and adding additional decorative items, the space is now complete and welcoming.
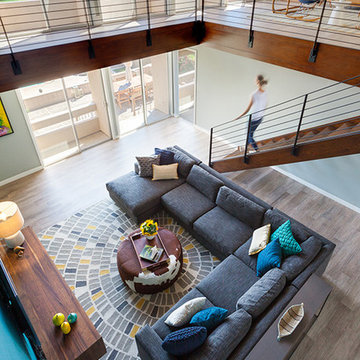
Photo: James Stewart
フェニックスにある広いモダンスタイルのおしゃれなロフトリビング (マルチカラーの壁、磁器タイルの床、壁掛け型テレビ) の写真
フェニックスにある広いモダンスタイルのおしゃれなロフトリビング (マルチカラーの壁、磁器タイルの床、壁掛け型テレビ) の写真
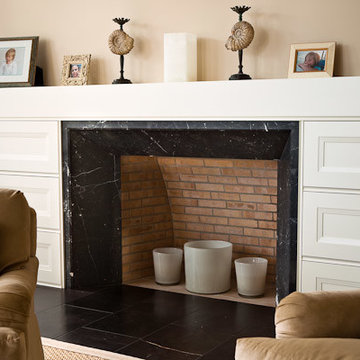
Marble Fireplace surround
マイアミにある中くらいなコンテンポラリースタイルのおしゃれなファミリールーム (茶色い壁、磁器タイルの床、標準型暖炉、石材の暖炉まわり、黒い床) の写真
マイアミにある中くらいなコンテンポラリースタイルのおしゃれなファミリールーム (茶色い壁、磁器タイルの床、標準型暖炉、石材の暖炉まわり、黒い床) の写真
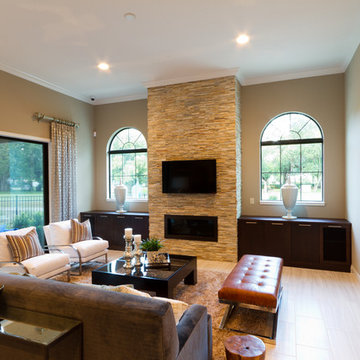
Photographer: Steven Rumplik
オーランドにあるお手頃価格の広い地中海スタイルのおしゃれなオープンリビング (ホームバー、茶色い壁、磁器タイルの床、横長型暖炉、石材の暖炉まわり、壁掛け型テレビ) の写真
オーランドにあるお手頃価格の広い地中海スタイルのおしゃれなオープンリビング (ホームバー、茶色い壁、磁器タイルの床、横長型暖炉、石材の暖炉まわり、壁掛け型テレビ) の写真
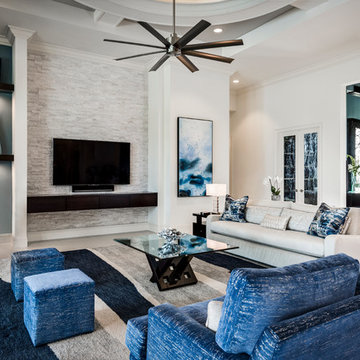
Jenifer Davison, Interior Designer
Amber Frederiksen, Photographer
マイアミにある中くらいなトランジショナルスタイルのおしゃれなオープンリビング (マルチカラーの壁、磁器タイルの床、壁掛け型テレビ、暖炉なし) の写真
マイアミにある中くらいなトランジショナルスタイルのおしゃれなオープンリビング (マルチカラーの壁、磁器タイルの床、壁掛け型テレビ、暖炉なし) の写真
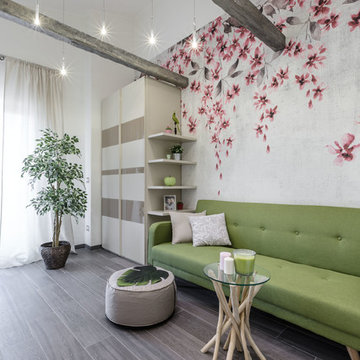
ミラノにある中くらいなコンテンポラリースタイルのおしゃれなオープンリビング (マルチカラーの壁、磁器タイルの床) の写真
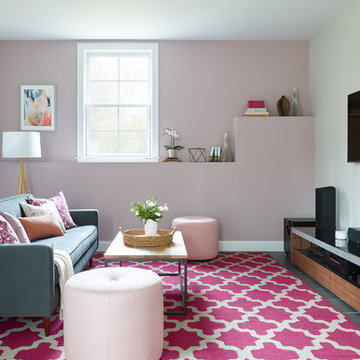
A family contacted us to come up with a basement renovation design project including wet bar, wine cellar, and family media room. The owners had modern sensibilities and wanted an interesting color palette.
Photography: Jared Kuzia
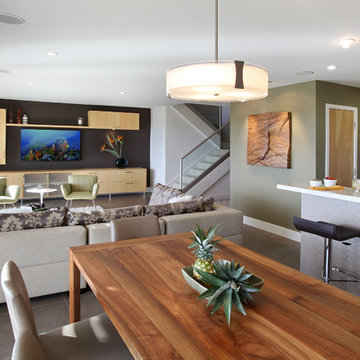
Photos by Aidin Mariscal
オレンジカウンティにある高級な小さなモダンスタイルのおしゃれなオープンリビング (磁器タイルの床、暖炉なし、壁掛け型テレビ、マルチカラーの壁、グレーの床) の写真
オレンジカウンティにある高級な小さなモダンスタイルのおしゃれなオープンリビング (磁器タイルの床、暖炉なし、壁掛け型テレビ、マルチカラーの壁、グレーの床) の写真
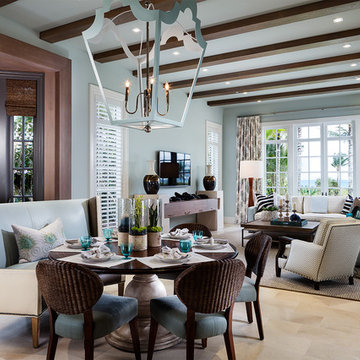
New 2-story residence with additional 9-car garage, exercise room, enoteca and wine cellar below grade. Detached 2-story guest house and 2 swimming pools.
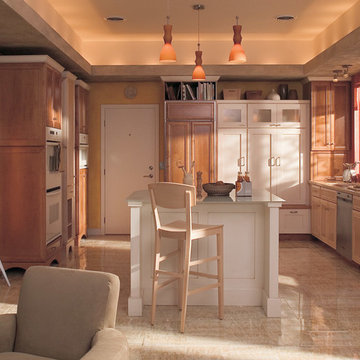
Open kitchen, eating and living area. Cabinets extend into the living area making the spaces feel well integrated and cohesive. Tile floor throughout the space. Recessed ceiling with LED lights in kitchen and dining areas.
ファミリールーム (磁器タイルの床、茶色い壁、マルチカラーの壁) の写真
1
