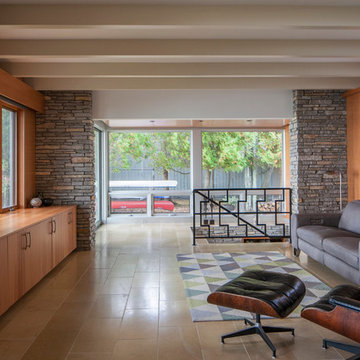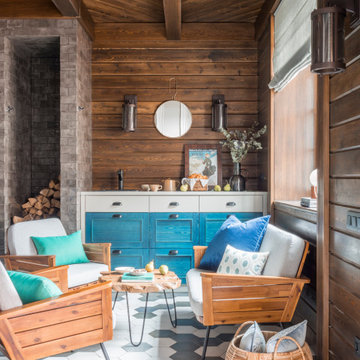ファミリールーム (磁器タイルの床、スレートの床、茶色い壁) の写真
絞り込み:
資材コスト
並び替え:今日の人気順
写真 1〜20 枚目(全 168 枚)
1/4

Soft Neutrals keep the room consistent with the overhead beams and the tone of the room.
フェニックスにある高級な広い地中海スタイルのおしゃれなオープンリビング (茶色い壁、スレートの床、標準型暖炉、コンクリートの暖炉まわり、壁掛け型テレビ、茶色い床) の写真
フェニックスにある高級な広い地中海スタイルのおしゃれなオープンリビング (茶色い壁、スレートの床、標準型暖炉、コンクリートの暖炉まわり、壁掛け型テレビ、茶色い床) の写真

A blue shag rug adds a nice pop of color in this neutral space. Blue tones are found throughout the room to add dimension.
ニューオリンズにある低価格の広いラスティックスタイルのおしゃれなオープンリビング (茶色い壁、磁器タイルの床、標準型暖炉、木材の暖炉まわり、据え置き型テレビ、茶色い床) の写真
ニューオリンズにある低価格の広いラスティックスタイルのおしゃれなオープンリビング (茶色い壁、磁器タイルの床、標準型暖炉、木材の暖炉まわり、据え置き型テレビ、茶色い床) の写真

Open Concept Family Room, Featuring a 20' long Custom Made Douglas Fir Wood Paneled Wall with 15' Overhang, 10' Bio-Ethenol Fireplace, LED Lighting and Built-In Speakers.
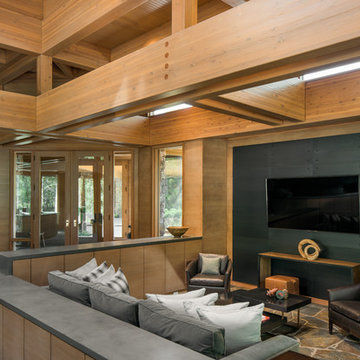
Josh Wells, for Sun Valley Magazine Fall 2016
他の地域にある広いモダンスタイルのおしゃれなオープンリビング (茶色い壁、スレートの床、暖炉なし、壁掛け型テレビ、マルチカラーの床) の写真
他の地域にある広いモダンスタイルのおしゃれなオープンリビング (茶色い壁、スレートの床、暖炉なし、壁掛け型テレビ、マルチカラーの床) の写真
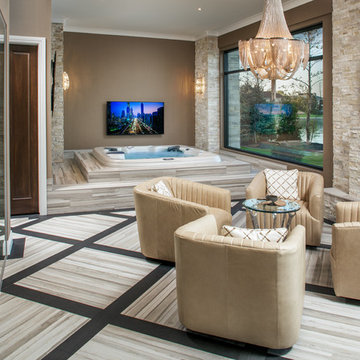
オマハにある広いトランジショナルスタイルのおしゃれなオープンリビング (茶色い壁、磁器タイルの床、標準型暖炉、石材の暖炉まわり、壁掛け型テレビ、ベージュの床) の写真
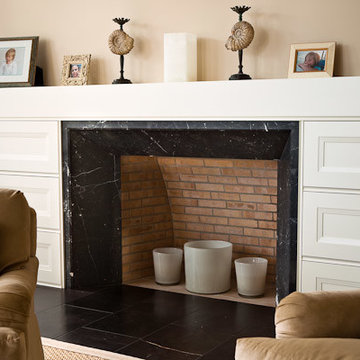
Marble Fireplace surround
マイアミにある中くらいなコンテンポラリースタイルのおしゃれなファミリールーム (茶色い壁、磁器タイルの床、標準型暖炉、石材の暖炉まわり、黒い床) の写真
マイアミにある中くらいなコンテンポラリースタイルのおしゃれなファミリールーム (茶色い壁、磁器タイルの床、標準型暖炉、石材の暖炉まわり、黒い床) の写真

Detail image of day bed area. heat treated oak wall panels with Trueform concreate support for etched glass(Cesarnyc) cabinetry.
ニューヨークにある高級な中くらいなコンテンポラリースタイルのおしゃれなロフトリビング (ライブラリー、茶色い壁、磁器タイルの床、標準型暖炉、石材の暖炉まわり、壁掛け型テレビ、ベージュの床、表し梁、パネル壁) の写真
ニューヨークにある高級な中くらいなコンテンポラリースタイルのおしゃれなロフトリビング (ライブラリー、茶色い壁、磁器タイルの床、標準型暖炉、石材の暖炉まわり、壁掛け型テレビ、ベージュの床、表し梁、パネル壁) の写真
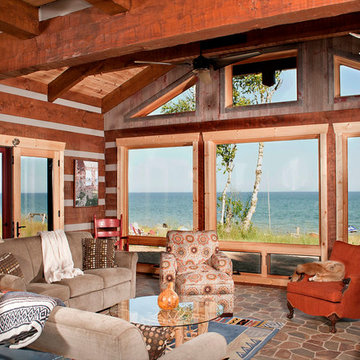
What a view! This homeowner worked with our design team to take advantage of this gorgeous view.
他の地域にある広いラスティックスタイルのおしゃれなオープンリビング (茶色い壁、スレートの床、標準型暖炉、石材の暖炉まわり、壁掛け型テレビ) の写真
他の地域にある広いラスティックスタイルのおしゃれなオープンリビング (茶色い壁、スレートの床、標準型暖炉、石材の暖炉まわり、壁掛け型テレビ) の写真

For this project we did a small bathroom/mud room remodel and main floor bathroom remodel along with an Interior Design Service at - Hyak Ski Cabin.
シアトルにあるお手頃価格の小さなトラディショナルスタイルのおしゃれなロフトリビング (茶色い壁、スレートの床、薪ストーブ、金属の暖炉まわり、テレビなし、茶色い床) の写真
シアトルにあるお手頃価格の小さなトラディショナルスタイルのおしゃれなロフトリビング (茶色い壁、スレートの床、薪ストーブ、金属の暖炉まわり、テレビなし、茶色い床) の写真
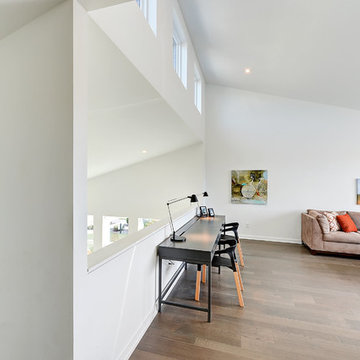
Severine Photography
ジャクソンビルにある高級な中くらいなモダンスタイルのおしゃれなオープンリビング (ゲームルーム、茶色い壁、磁器タイルの床、テレビなし、茶色い床) の写真
ジャクソンビルにある高級な中くらいなモダンスタイルのおしゃれなオープンリビング (ゲームルーム、茶色い壁、磁器タイルの床、テレビなし、茶色い床) の写真

デトロイトにあるお手頃価格の中くらいなモダンスタイルのおしゃれなオープンリビング (茶色い壁、磁器タイルの床、標準型暖炉、石材の暖炉まわり、壁掛け型テレビ、ベージュの床) の写真
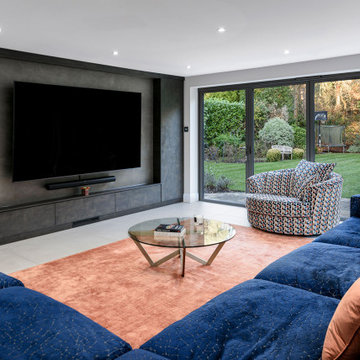
Large open plan living area off the kitchen, large corner sofa in front of a large TV media wall. Great outlook to the garden. Blue sofa and orange rug
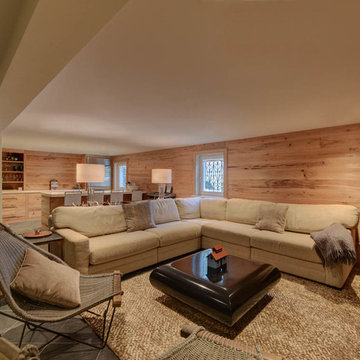
ニューオリンズにある広いラスティックスタイルのおしゃれなオープンリビング (茶色い壁、磁器タイルの床、暖炉なし、壁掛け型テレビ、グレーの床) の写真
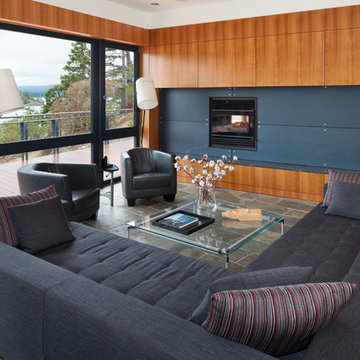
Kristen McGaughey Photography
バンクーバーにある広いコンテンポラリースタイルのおしゃれなオープンリビング (茶色い壁、スレートの床、標準型暖炉、金属の暖炉まわり) の写真
バンクーバーにある広いコンテンポラリースタイルのおしゃれなオープンリビング (茶色い壁、スレートの床、標準型暖炉、金属の暖炉まわり) の写真
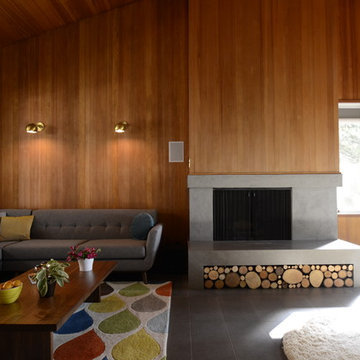
ポートランドにある広いミッドセンチュリースタイルのおしゃれなオープンリビング (標準型暖炉、石材の暖炉まわり、茶色い壁、磁器タイルの床、壁掛け型テレビ、グレーの床) の写真
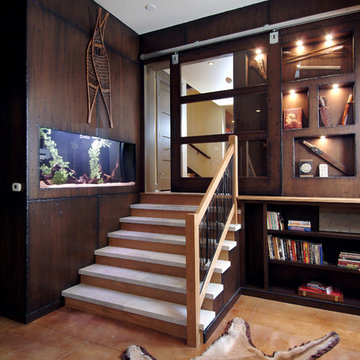
A unique combination of traditional design and an unpretentious, family-friendly floor plan, the Pemberley draws inspiration from European traditions as well as the American landscape. Picturesque rooflines of varying peaks and angles are echoed in the peaked living room with its large fireplace. The main floor includes a family room, large kitchen, dining room, den and master bedroom as well as an inviting screen porch with a built-in range. The upper level features three additional bedrooms, while the lower includes an exercise room, additional family room, sitting room, den, guest bedroom and trophy room.
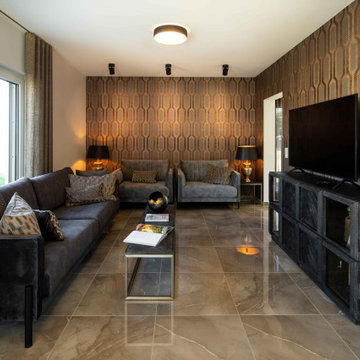
Durch die Anordnung der Bereiche Kochen/Essen/Wohnen über Eck ist der Wohnbereich trotz der Offenheit optisch von der Küche getrennt, was auch die Geräusche aus der Küche etwas abmildert. So lassen sich offenes Wohnkonzept und Privatheit gleichzeitig verwirklichen.
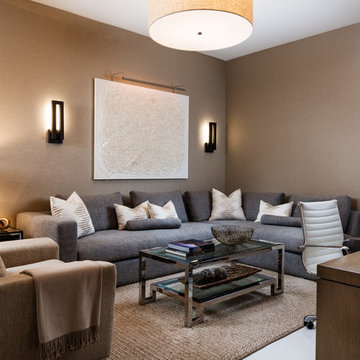
Sargent Photography
J/Howard Design Inc
マイアミにある高級な中くらいなトロピカルスタイルのおしゃれな独立型ファミリールーム (茶色い壁、磁器タイルの床、埋込式メディアウォール、白い床) の写真
マイアミにある高級な中くらいなトロピカルスタイルのおしゃれな独立型ファミリールーム (茶色い壁、磁器タイルの床、埋込式メディアウォール、白い床) の写真
ファミリールーム (磁器タイルの床、スレートの床、茶色い壁) の写真
1
