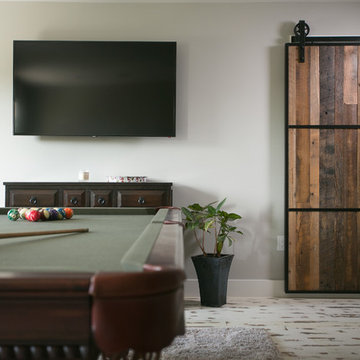ファミリールーム (塗装フローリング、白い床、ゲームルーム) の写真
絞り込み:
資材コスト
並び替え:今日の人気順
写真 1〜6 枚目(全 6 枚)
1/4

Après : le salon a été entièrement repeint en blanc sauf les poutres apparentes, pour une grande clarté et beaucoup de douceur. Tout semble pur, lumineux, apaisé. Le bois des meubles chinés n'en ressort que mieux. Une grande bibliothèque a été maçonnée, tout comme un meuble de rangement pour les jouets des bébés dans le coin nursery, pour donner du cachet et un caractère unique à la pièce.
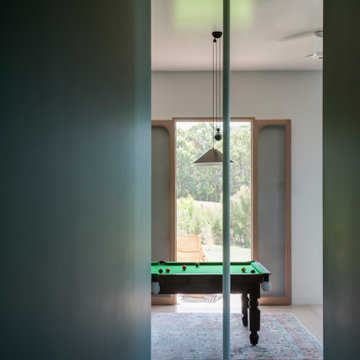
The pool table space and hallway merge with the stair down to the lower level and access to the west facing verandah is immediate for summer afternoons.
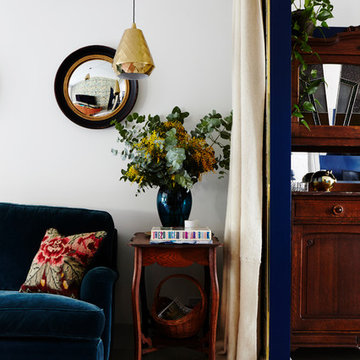
Open plan layout of Edwardian terraced house. Rooms are separated by vintage army blankets which act as a curtain.
Photography by Penny Wincer.
ロンドンにある高級な広いトラディショナルスタイルのおしゃれなオープンリビング (ゲームルーム、マルチカラーの壁、塗装フローリング、薪ストーブ、レンガの暖炉まわり、壁掛け型テレビ、白い床) の写真
ロンドンにある高級な広いトラディショナルスタイルのおしゃれなオープンリビング (ゲームルーム、マルチカラーの壁、塗装フローリング、薪ストーブ、レンガの暖炉まわり、壁掛け型テレビ、白い床) の写真
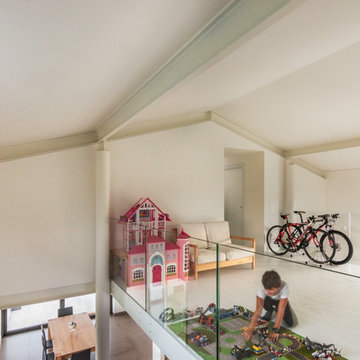
D.C. PRODUCTION
ヴェネツィアにある高級な中くらいなコンテンポラリースタイルのおしゃれなファミリールーム (ゲームルーム、白い壁、塗装フローリング、白い床) の写真
ヴェネツィアにある高級な中くらいなコンテンポラリースタイルのおしゃれなファミリールーム (ゲームルーム、白い壁、塗装フローリング、白い床) の写真
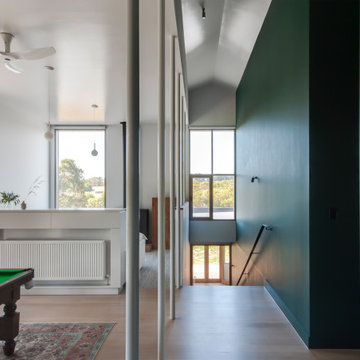
The pool table space and hallway merge with the stair down to the lower level and access to the west facing verandah is immediate for summer afternoons.
ファミリールーム (塗装フローリング、白い床、ゲームルーム) の写真
1
