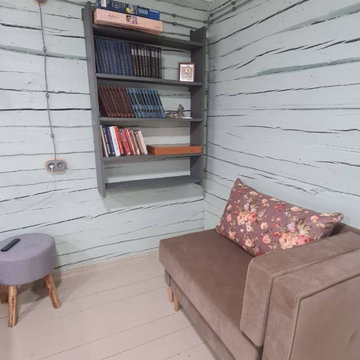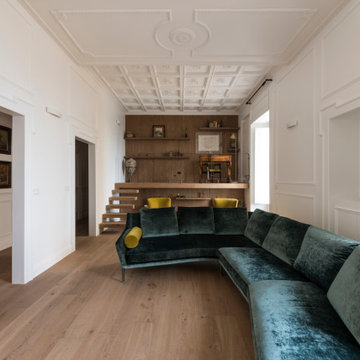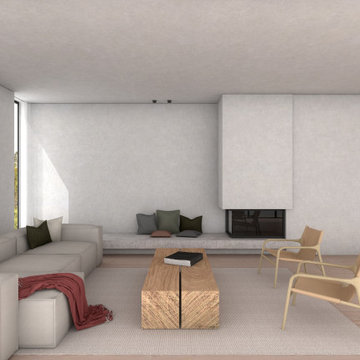ファミリールーム (塗装フローリング、トラバーチンの床、全タイプの壁の仕上げ) の写真
並び替え:今日の人気順
写真 1〜20 枚目(全 69 枚)

サンテティエンヌにある広いインダストリアルスタイルのおしゃれなオープンリビング (ライブラリー、白い壁、トラバーチンの床、暖炉なし、木材の暖炉まわり、壁掛け型テレビ、ベージュの床、塗装板張りの天井、レンガ壁) の写真
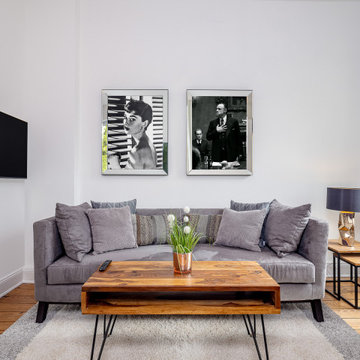
Für ein kleines Budget haben wir für unseren Kunden eine 1 Zimmerwohnung mit Wohnküche komplett eingerichtet. Angefangen von Möbeln über Teppiche, Bilder und Accessoires bis hin zu Küchengeräten, Porzellan, Besteck und vieles mehr. Viel fröhliche Farbe - bis auf die Wände - war ausdrücklich gewünscht. Wir hatten freie Hand und sehr viel Freude bei der Umsetzung.

« Meuble cloison » traversant séparant l’espace jour et nuit incluant les rangements de chaque pièces.
ボルドーにある高級な広いコンテンポラリースタイルのおしゃれなオープンリビング (ライブラリー、マルチカラーの壁、トラバーチンの床、薪ストーブ、埋込式メディアウォール、ベージュの床、表し梁、板張り壁) の写真
ボルドーにある高級な広いコンテンポラリースタイルのおしゃれなオープンリビング (ライブラリー、マルチカラーの壁、トラバーチンの床、薪ストーブ、埋込式メディアウォール、ベージュの床、表し梁、板張り壁) の写真
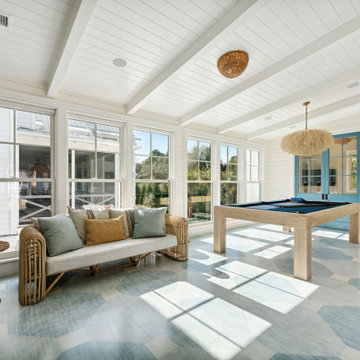
This fun game room transitions the historic portion of the house to the newly added section. The white oak floors are painted in a blue whitewash pattern and the room feautres horizontal shiplap walls, a custom pool table and lots of decorative lighting.

フェニックスにある広いトラディショナルスタイルのおしゃれなオープンリビング (ベージュの壁、トラバーチンの床、標準型暖炉、木材の暖炉まわり、壁掛け型テレビ、格子天井、羽目板の壁) の写真
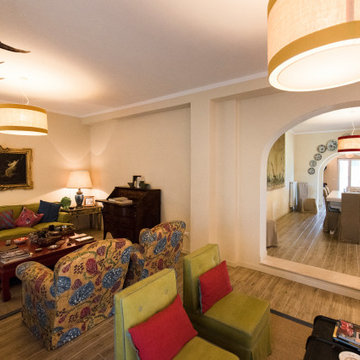
他の地域にある小さなカントリー風のおしゃれなオープンリビング (ベージュの壁、塗装フローリング、標準型暖炉、コンクリートの暖炉まわり、ベージュの床、パネル壁) の写真
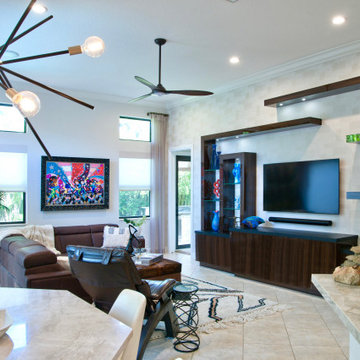
Family room with wallpaper accent wall and modern brown and black gloss built wall unit with wall mounted TV.
マイアミにある中くらいなエクレクティックスタイルのおしゃれなオープンリビング (グレーの壁、トラバーチンの床、壁紙) の写真
マイアミにある中くらいなエクレクティックスタイルのおしゃれなオープンリビング (グレーの壁、トラバーチンの床、壁紙) の写真
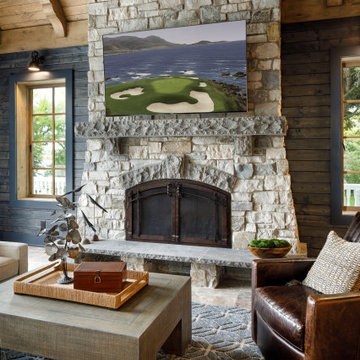
This Minnesota Artisan Tour showcase home graces the shores of Lake Minnetonka. The home features an impressive amount of natural stone, which accentuates its traditional coastal aesthetic. ORIJIN STONE Percheron™ Travertine is used for the expansive pool deck, raised patios, as well as for the interior tile. Nantucket™ Limestone is used for the custom wall caps, stair treads and pool coping. Wolfeboro™ Granite wall stone is also featured.
DESIGN & INSTALL: Yardscapes, Inc.
MASONRY: Blackburn Masonry
BUILDER: Stonewood, LLC
This Minnesota Artisan Tour showcase home graces the shores of Lake Minnetonka. The home features an impressive amount of natural stone, which accentuates its traditional coastal aesthetic. ORIJIN STONE Percheron™ Travertine is used for the expansive pool deck, raised patios, as well as for the interior tile. Nantucket™ Limestone is used for the custom wall caps, stair treads and pool coping. Wolfeboro™ Granite wall stone is also featured.
DESIGN & INSTALL: Yardscapes, Inc.
MASONRY: Blackburn Masonry
BUILDER: Stonewood, LLC
PHOTOGRAPHY: Landmark Photography

Murphys Road is a renovation in a 1906 Villa designed to compliment the old features with new and modern twist. Innovative colours and design concepts are used to enhance spaces and compliant family living. This award winning space has been featured in magazines and websites all around the world. It has been heralded for it's use of colour and design in inventive and inspiring ways.
Designed by New Zealand Designer, Alex Fulton of Alex Fulton Design
Photographed by Duncan Innes for Homestyle Magazine
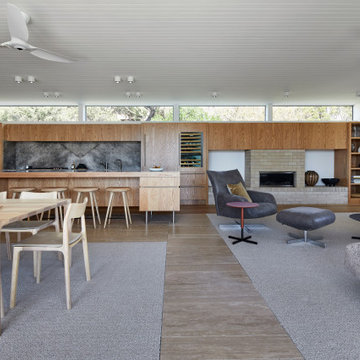
The arrangement of the family, kitchen and dining space is designed to be social, true to the modernist ethos. The open plan living, walls of custom joinery, fireplace, high overhead windows, and floor to ceiling glass sliders all pay respect to successful and appropriate techniques of modernity. Almost architectural natural linen sheer curtains and Japanese style sliding screens give control over privacy, light and views.
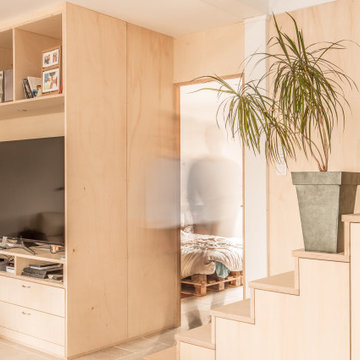
« Meuble cloison » traversant séparant l’espace jour et nuit incluant les rangements de chaque pièces.
ボルドーにある高級な広いコンテンポラリースタイルのおしゃれなオープンリビング (ライブラリー、マルチカラーの壁、トラバーチンの床、薪ストーブ、埋込式メディアウォール、ベージュの床、表し梁、板張り壁) の写真
ボルドーにある高級な広いコンテンポラリースタイルのおしゃれなオープンリビング (ライブラリー、マルチカラーの壁、トラバーチンの床、薪ストーブ、埋込式メディアウォール、ベージュの床、表し梁、板張り壁) の写真
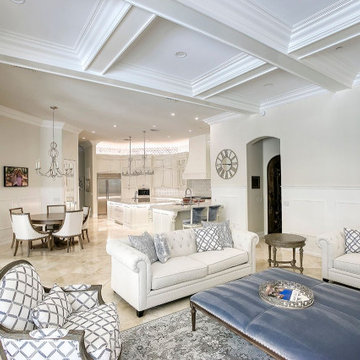
フェニックスにある広いトラディショナルスタイルのおしゃれなオープンリビング (ベージュの壁、トラバーチンの床、標準型暖炉、木材の暖炉まわり、壁掛け型テレビ、格子天井、羽目板の壁) の写真
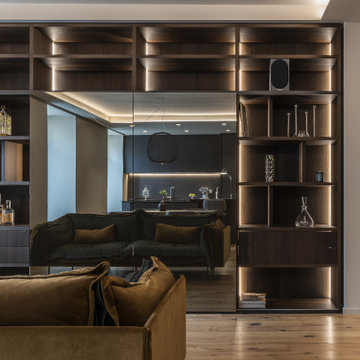
他の地域にある中くらいなコンテンポラリースタイルのおしゃれなオープンリビング (ライブラリー、グレーの壁、塗装フローリング、内蔵型テレビ、茶色い床、全タイプの天井の仕上げ、全タイプの壁の仕上げ) の写真
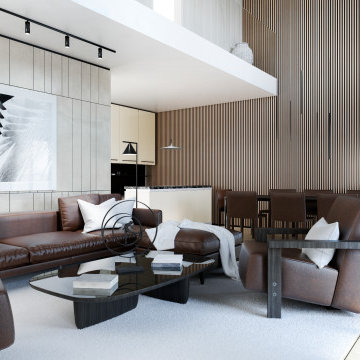
Zona living
ローマにある高級な広いコンテンポラリースタイルのおしゃれなロフトリビング (ベージュの壁、トラバーチンの床、暖炉なし、テレビなし、ベージュの床、パネル壁) の写真
ローマにある高級な広いコンテンポラリースタイルのおしゃれなロフトリビング (ベージュの壁、トラバーチンの床、暖炉なし、テレビなし、ベージュの床、パネル壁) の写真
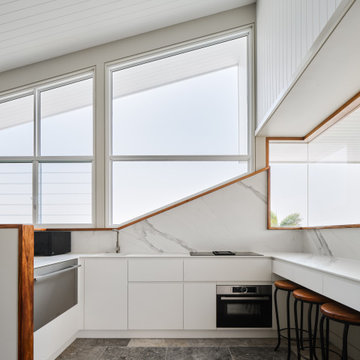
ゴールドコーストにある中くらいなミッドセンチュリースタイルのおしゃれなオープンリビング (ホームバー、白い壁、トラバーチンの床、埋込式メディアウォール、ベージュの床、塗装板張りの天井、羽目板の壁) の写真
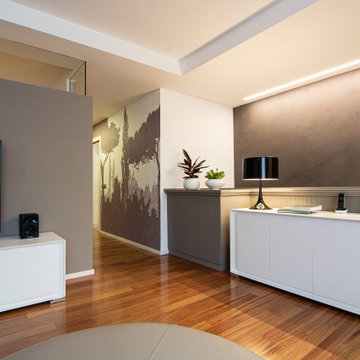
Un living molto spazioso arredato con arredi minimal bianchi. Pareti colorate con pitture e finiture parietali di colori neutri come la carta da parati decorativa con alberi e immagini della natura. Il pavimento in legno chiaro è stato sbiancato. Il legno è stato schiarito lamandolo e verniciandolo di nuovo con pittura all'acqua. L'illuminazione con strip led con profilo a incasso nel cartongesso completa il tutto. Pouf in pelle rivestito ex novo
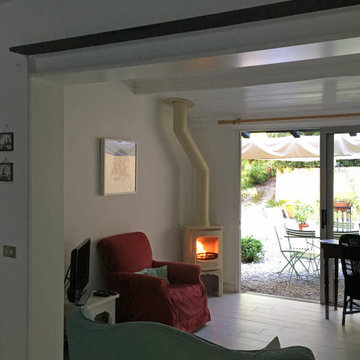
Stufa legna ad alta resa termica modello Charnwood color crema inserita in un soggiorno con tetto in legno per cui sono stati utilizzati particolari accorgimenti . Tubo color crema come la stufa
ファミリールーム (塗装フローリング、トラバーチンの床、全タイプの壁の仕上げ) の写真
1
