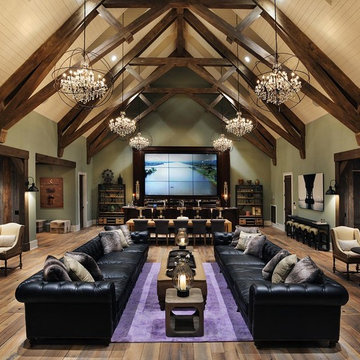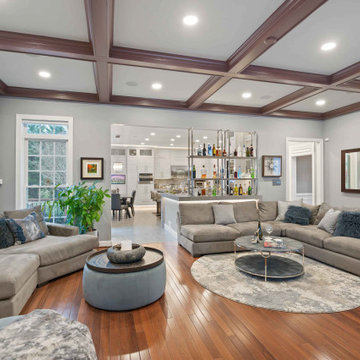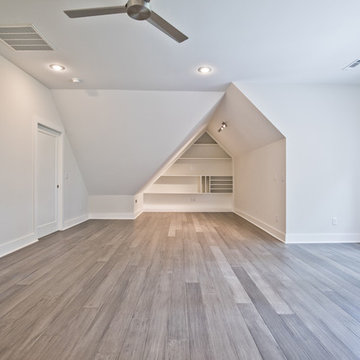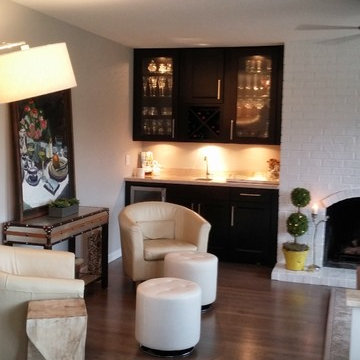ファミリールーム (無垢フローリング、テラコッタタイルの床、ホームバー) の写真
絞り込み:
資材コスト
並び替え:今日の人気順
写真 1〜20 枚目(全 1,563 枚)
1/4

Contemporary farmhouse living room, carpet covers the floor, a bar in the corner, contemporary fireplace, and huge relaxation chairs.
ニューヨークにあるラグジュアリーな中くらいなトランジショナルスタイルのおしゃれな独立型ファミリールーム (ホームバー、無垢フローリング、標準型暖炉、石材の暖炉まわり、壁掛け型テレビ、茶色い床) の写真
ニューヨークにあるラグジュアリーな中くらいなトランジショナルスタイルのおしゃれな独立型ファミリールーム (ホームバー、無垢フローリング、標準型暖炉、石材の暖炉まわり、壁掛け型テレビ、茶色い床) の写真

Paint by Sherwin Williams
Body Color - City Loft - SW 7631
Trim Color - Custom Color - SW 8975/3535
Master Suite & Guest Bath - Site White - SW 7070
Girls' Rooms & Bath - White Beet - SW 6287
Exposed Beams & Banister Stain - Banister Beige - SW 3128-B
Gas Fireplace by Heat & Glo
Flooring & Tile by Macadam Floor & Design
Hardwood by Kentwood Floors
Hardwood Product Originals Series - Plateau in Brushed Hard Maple
Kitchen Backsplash by Tierra Sol
Tile Product - Tencer Tiempo in Glossy Shadow
Kitchen Backsplash Accent by Walker Zanger
Tile Product - Duquesa Tile in Jasmine
Sinks by Decolav
Slab Countertops by Wall to Wall Stone Corp
Kitchen Quartz Product True North Calcutta
Master Suite Quartz Product True North Venato Extra
Girls' Bath Quartz Product True North Pebble Beach
All Other Quartz Product True North Light Silt
Windows by Milgard Windows & Doors
Window Product Style Line® Series
Window Supplier Troyco - Window & Door
Window Treatments by Budget Blinds
Lighting by Destination Lighting
Fixtures by Crystorama Lighting
Interior Design by Tiffany Home Design
Custom Cabinetry & Storage by Northwood Cabinets
Customized & Built by Cascade West Development
Photography by ExposioHDR Portland
Original Plans by Alan Mascord Design Associates

MLC Interiors
35 Old Farm Road
Basking Ridge, NJ 07920
ニューヨークにある中くらいなトランジショナルスタイルのおしゃれなオープンリビング (ホームバー、グレーの壁、無垢フローリング、標準型暖炉、テレビなし、茶色い床) の写真
ニューヨークにある中くらいなトランジショナルスタイルのおしゃれなオープンリビング (ホームバー、グレーの壁、無垢フローリング、標準型暖炉、テレビなし、茶色い床) の写真

In the Recreation Room, a video distribution system connected to three televisions allows the family to watch a game – or many games – from all angles of the room. Technology and integration by Mills Custom Audio/Video; Architecture and general contracting by Page Custom Homes; Interior Design by Marvin Herman and Associates.

The Chaska 34 Glass fireplace is a perfect way to start your winter months! No more cutting logs, instead you have a contemporary gas fireplace with a glass media. You can pick between five different color beads. The one shown is our "H20" color.

Light and Airy! Fresh and Modern Architecture by Arch Studio, Inc. 2021
サンフランシスコにあるラグジュアリーな広いトランジショナルスタイルのおしゃれなオープンリビング (ホームバー、白い壁、無垢フローリング、標準型暖炉、石材の暖炉まわり、壁掛け型テレビ、グレーの床) の写真
サンフランシスコにあるラグジュアリーな広いトランジショナルスタイルのおしゃれなオープンリビング (ホームバー、白い壁、無垢フローリング、標準型暖炉、石材の暖炉まわり、壁掛け型テレビ、グレーの床) の写真
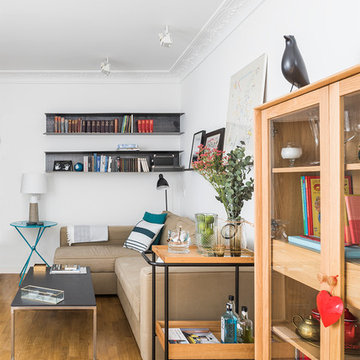
Javier Bravo, Barronkress
マドリードにあるコンテンポラリースタイルのおしゃれなファミリールーム (ホームバー、無垢フローリング、白い壁、茶色い床) の写真
マドリードにあるコンテンポラリースタイルのおしゃれなファミリールーム (ホームバー、無垢フローリング、白い壁、茶色い床) の写真

Photography: Jason Stemple
チャールストンにある高級な広いトランジショナルスタイルのおしゃれな独立型ファミリールーム (ホームバー、白い壁、無垢フローリング、横長型暖炉、タイルの暖炉まわり、壁掛け型テレビ、茶色い床) の写真
チャールストンにある高級な広いトランジショナルスタイルのおしゃれな独立型ファミリールーム (ホームバー、白い壁、無垢フローリング、横長型暖炉、タイルの暖炉まわり、壁掛け型テレビ、茶色い床) の写真

We kept the original floors and cleaned them up, replaced the built-in and exposed beams.
オレンジカウンティにある高級な広い地中海スタイルのおしゃれなオープンリビング (ホームバー、テラコッタタイルの床、コーナー設置型暖炉、石材の暖炉まわり、壁掛け型テレビ、オレンジの床、表し梁) の写真
オレンジカウンティにある高級な広い地中海スタイルのおしゃれなオープンリビング (ホームバー、テラコッタタイルの床、コーナー設置型暖炉、石材の暖炉まわり、壁掛け型テレビ、オレンジの床、表し梁) の写真

フェニックスにあるラグジュアリーな広いコンテンポラリースタイルのおしゃれなオープンリビング (ホームバー、白い壁、無垢フローリング、横長型暖炉、積石の暖炉まわり、壁掛け型テレビ、茶色い床、折り上げ天井) の写真
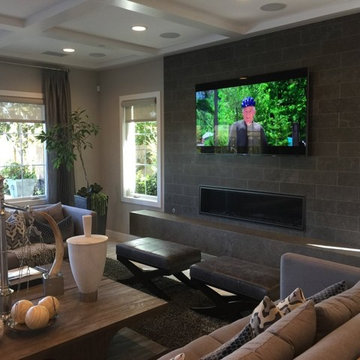
Home Automation provides personalized control of lights, shades, AV, temperature, security, and all of the technology throughout your home from your favorite device. We program button keypads, touch screens, iPads and smart phones to control functions from home or away.

デンバーにあるラグジュアリーな巨大なラスティックスタイルのおしゃれなオープンリビング (ホームバー、無垢フローリング、標準型暖炉、石材の暖炉まわり、埋込式メディアウォール) の写真
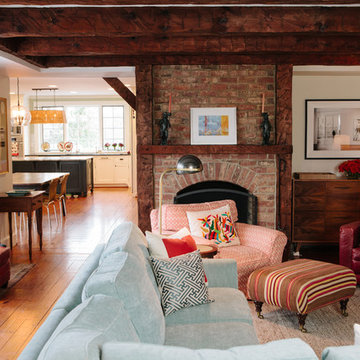
Photography by Briana Brough
ローリーにあるラグジュアリーな広いカントリー風のおしゃれな独立型ファミリールーム (ホームバー、白い壁、無垢フローリング、標準型暖炉、レンガの暖炉まわり、壁掛け型テレビ) の写真
ローリーにあるラグジュアリーな広いカントリー風のおしゃれな独立型ファミリールーム (ホームバー、白い壁、無垢フローリング、標準型暖炉、レンガの暖炉まわり、壁掛け型テレビ) の写真

Eric Roth - Photo
INSIDE OUT, OUTSIDE IN – IPSWICH, MA
Downsizing from their sprawling country estate in Hamilton, MA, this retiring couple knew they found utopia when they purchased this already picturesque marsh-view home complete with ocean breezes, privacy and endless views. It was only a matter of putting their personal stamp on it with an emphasis on outdoor living to suit their evolving lifestyle with grandchildren. That vision included a natural screened porch that would invite the landscape inside and provide a vibrant space for maximized outdoor entertaining complete with electric ceiling heaters, adjacent wet bar & beverage station that all integrated seamlessly with the custom-built inground pool. Aside from providing the perfect getaway & entertainment mecca for their large family, this couple planned their forever home thoughtfully by adding square footage to accommodate single-level living. Sunrises are now magical from their first-floor master suite, luxury bath with soaker tub and laundry room, all with a view! Growing older will be more enjoyable with sleeping quarters, laundry and bath just steps from one another. With walls removed, utilities updated, a gas fireplace installed, and plentiful built-ins added, the sun-filled kitchen/dining/living combination eases entertaining and makes for a happy hang-out. This Ipswich home is drenched in conscious details, intentional planning and surrounded by a bucolic landscape, the perfect setting for peaceful enjoyment and harmonious living
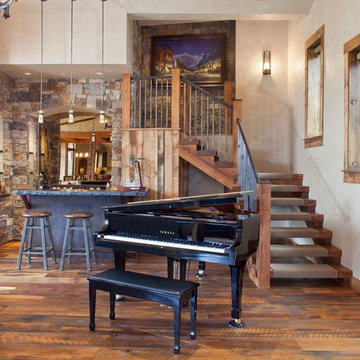
デンバーにある高級な中くらいなラスティックスタイルのおしゃれなオープンリビング (無垢フローリング、ホームバー、ベージュの壁、標準型暖炉、石材の暖炉まわり、壁掛け型テレビ) の写真
ファミリールーム (無垢フローリング、テラコッタタイルの床、ホームバー) の写真
1
