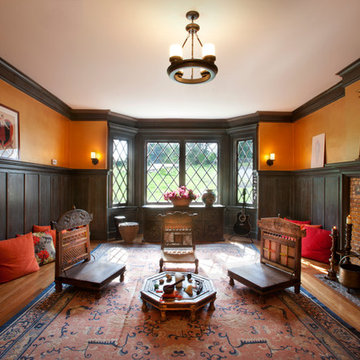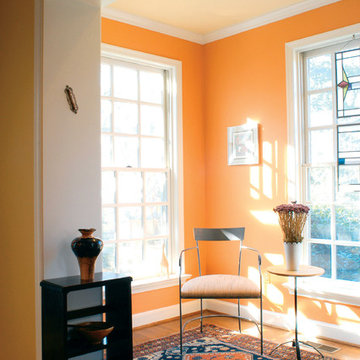ファミリールーム (無垢フローリング、畳、オレンジの壁) の写真
絞り込み:
資材コスト
並び替え:今日の人気順
写真 1〜20 枚目(全 140 枚)
1/4
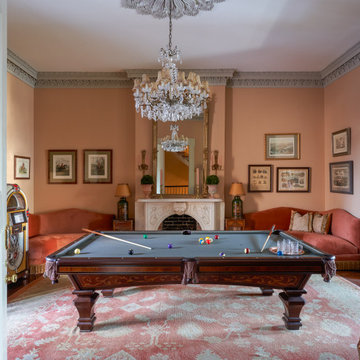
This venerable 1840’s townhouse has a youthful owner who loves vibrant color and the folds of fabric. Part whimsy and part serious, these rooms are filled weekend after weekend with family and friends. Out of town guests love the simple old dependency rooms, once intended for servants and rowdy 19th century boys. The trick was to use every alcove and passageway to create places for gathering. No question the billiard table conjures up fabled Southern habits of idling. Just in case that sounds too serious, throw in a jukebox stocked with vintage country and rock. High style doesn’t mean the good times don’t roll.
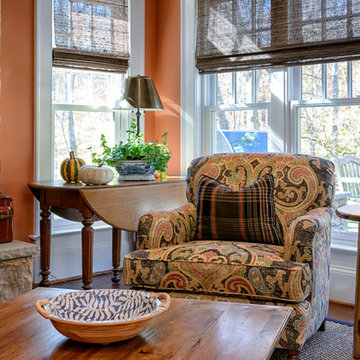
Maxine Schnitzer
ワシントンD.C.にあるトラディショナルスタイルのおしゃれなファミリールーム (オレンジの壁、無垢フローリング、標準型暖炉、石材の暖炉まわり) の写真
ワシントンD.C.にあるトラディショナルスタイルのおしゃれなファミリールーム (オレンジの壁、無垢フローリング、標準型暖炉、石材の暖炉まわり) の写真
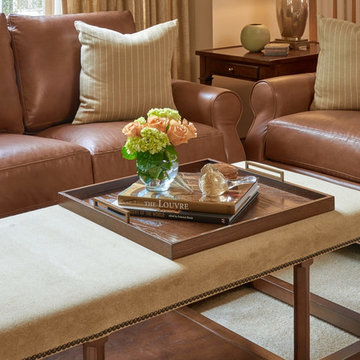
Soft earthtones of brown, grey, beige, and gold bring warmth to this clean, traditional living room. We created an inviting and elegant space using warm woods, custom fabrics, modern artwork, and chic lighting. This timeless interior design offers our clients a functional and beautiful living room, perfect to entertain guests or just have a quiet night in with the family.
Designed by Michelle Yorke Interiors who also serves Seattle’s Eastside suburbs from Mercer Island all the way through Issaquah.
For more about Michelle Yorke, click here: https://michelleyorkedesign.com/
To learn more about this project, click here: https://michelleyorkedesign.com/grousemont-estates/
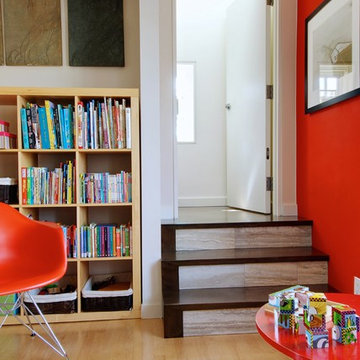
Design: Wanda Ely Architect // Photography: Andrew Snow // © Houzz 2012
トロントにあるトランジショナルスタイルのおしゃれなファミリールーム (ライブラリー、オレンジの壁、無垢フローリング、アクセントウォール) の写真
トロントにあるトランジショナルスタイルのおしゃれなファミリールーム (ライブラリー、オレンジの壁、無垢フローリング、アクセントウォール) の写真
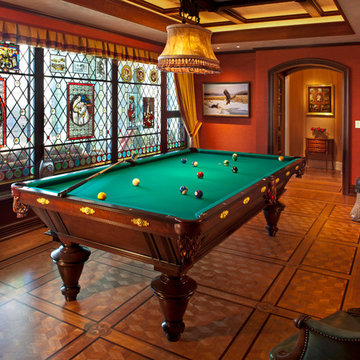
Interior design: Collaborative-Design.com
Photo: Edmunds Studios Photography
ミルウォーキーにあるラグジュアリーなトラディショナルスタイルのおしゃれな独立型ファミリールーム (オレンジの壁、無垢フローリング、暖炉なし、テレビなし) の写真
ミルウォーキーにあるラグジュアリーなトラディショナルスタイルのおしゃれな独立型ファミリールーム (オレンジの壁、無垢フローリング、暖炉なし、テレビなし) の写真
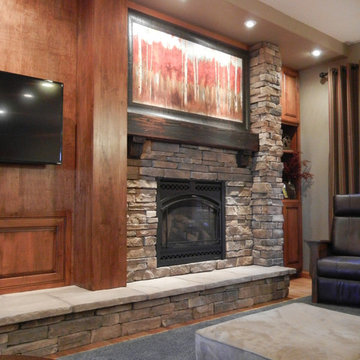
デンバーにあるお手頃価格の中くらいなトランジショナルスタイルのおしゃれなオープンリビング (オレンジの壁、無垢フローリング、標準型暖炉、石材の暖炉まわり、壁掛け型テレビ) の写真
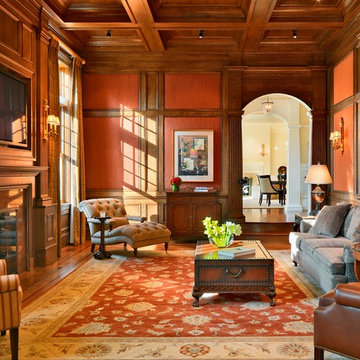
Photography by Richard Mandelkorn
ボストンにあるトラディショナルスタイルのおしゃれな独立型ファミリールーム (オレンジの壁、無垢フローリング、標準型暖炉、壁掛け型テレビ) の写真
ボストンにあるトラディショナルスタイルのおしゃれな独立型ファミリールーム (オレンジの壁、無垢フローリング、標準型暖炉、壁掛け型テレビ) の写真
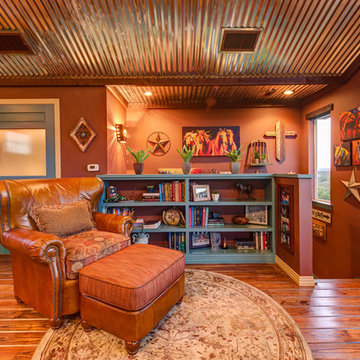
James Bruce Photography
オースティンにあるサンタフェスタイルのおしゃれなロフトリビング (ライブラリー、オレンジの壁、無垢フローリング、オレンジの床) の写真
オースティンにあるサンタフェスタイルのおしゃれなロフトリビング (ライブラリー、オレンジの壁、無垢フローリング、オレンジの床) の写真
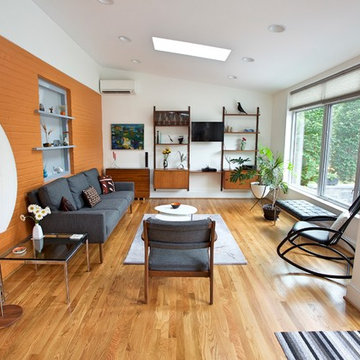
Andrew Sariti
In the sitting room, we kept the home’s original brick wall and the rear window. That wall is painted orange and is now the focal point in the sitting room. The original window opening was converted into a decorative niche with frosted glass and asymmetrical shelves. The guest bedroom is on the other side of the window. The addition’s interior ceiling has the same sloped angle as the shed roof. The center of the addition has a ceiling fan with light.
The addition is heated with a split unit that is discreetly placed on the wall in the addition. The angled shed roof of the addition is echoed in the interior ceiling. The interior décor reflects the clients love of midcentury modern design and furnishings.
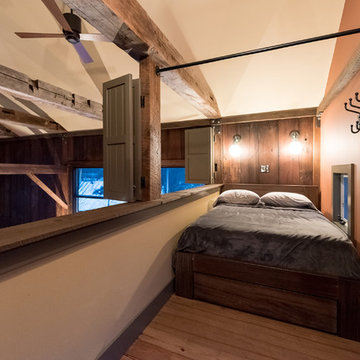
The interior of the barn has space for eating, sitting, playing pool, and playing piano. A ladder leads to a sleeping loft.
ニューヨークにある高級な中くらいなトランジショナルスタイルのおしゃれなロフトリビング (ミュージックルーム、オレンジの壁、無垢フローリング、暖炉なし、テレビなし、茶色い床) の写真
ニューヨークにある高級な中くらいなトランジショナルスタイルのおしゃれなロフトリビング (ミュージックルーム、オレンジの壁、無垢フローリング、暖炉なし、テレビなし、茶色い床) の写真
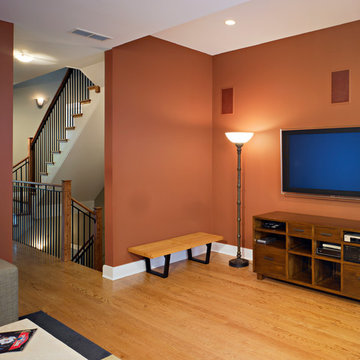
Anthony May Photography
シカゴにある中くらいなコンテンポラリースタイルのおしゃれなオープンリビング (オレンジの壁、無垢フローリング、壁掛け型テレビ) の写真
シカゴにある中くらいなコンテンポラリースタイルのおしゃれなオープンリビング (オレンジの壁、無垢フローリング、壁掛け型テレビ) の写真
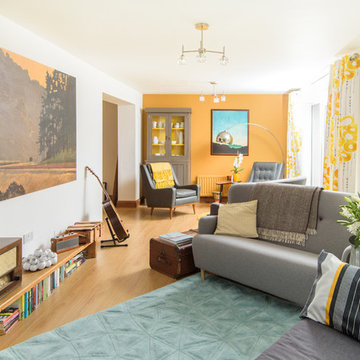
A new layout for the furniture was a challenge because three rooms interlink (kitchen-diner, this room and the TV room). The main requirement was for a good ‘flow’. The couple wanted a flexible space that provided a social area for adults but that also gave the children and their friends plenty of room to play with toys on the floor and play or listen to music.
A diagonal arrangement meant that the seating could be used facing into the room with the artwork as a focal point, or facing out onto the garden. With seating that could be easily moved the arrangement works on several levels.
Image credit: Georgi Mabee.
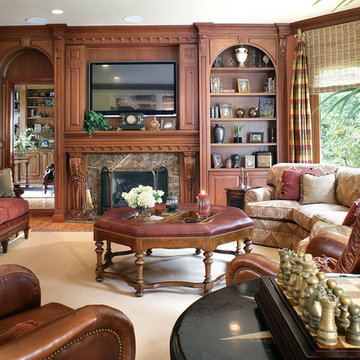
Interior Decisions Inc.
ニューヨークにある広いトラディショナルスタイルのおしゃれなオープンリビング (ライブラリー、無垢フローリング、標準型暖炉、木材の暖炉まわり、埋込式メディアウォール、オレンジの壁) の写真
ニューヨークにある広いトラディショナルスタイルのおしゃれなオープンリビング (ライブラリー、無垢フローリング、標準型暖炉、木材の暖炉まわり、埋込式メディアウォール、オレンジの壁) の写真
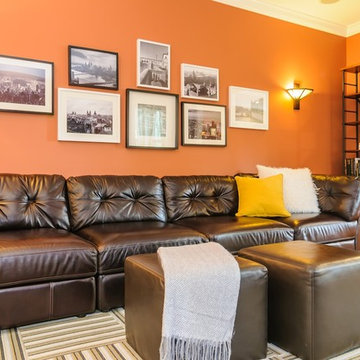
Kevin Wohlers Photography
ニューヨークにあるトランジショナルスタイルのおしゃれなファミリールーム (オレンジの壁、無垢フローリング) の写真
ニューヨークにあるトランジショナルスタイルのおしゃれなファミリールーム (オレンジの壁、無垢フローリング) の写真
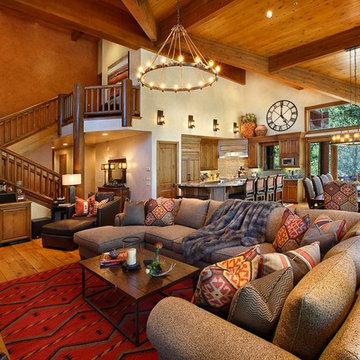
Jim Fairchild / Fairchild Creative, Inc.
ソルトレイクシティにある高級な巨大なサンタフェスタイルのおしゃれなオープンリビング (オレンジの壁、無垢フローリング、標準型暖炉、石材の暖炉まわり、埋込式メディアウォール) の写真
ソルトレイクシティにある高級な巨大なサンタフェスタイルのおしゃれなオープンリビング (オレンジの壁、無垢フローリング、標準型暖炉、石材の暖炉まわり、埋込式メディアウォール) の写真
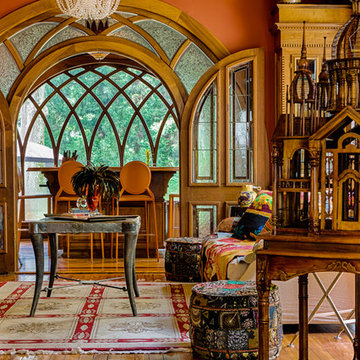
Doug Sturgess Photography taken in the West End Atlanta,
Barbara English Interior Design,
Cool Chairz -contemporary orange bar stools,
Westside Foundry - rug,
cabinets, windows and floors all custom and original to the house
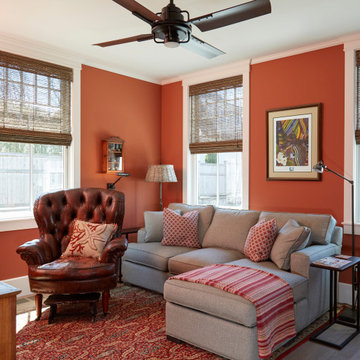
The earthiness of this terra cotta like color (Benjamin Moore- Audobon Russet) works like a splendid neutral which blends well with every color introduced to it.
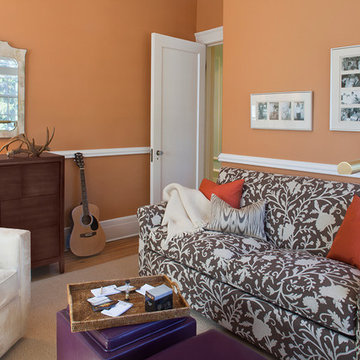
Steven Mays
ニューヨークにある中くらいなエクレクティックスタイルのおしゃれな独立型ファミリールーム (オレンジの壁、ミュージックルーム、無垢フローリング、暖炉なし、テレビなし) の写真
ニューヨークにある中くらいなエクレクティックスタイルのおしゃれな独立型ファミリールーム (オレンジの壁、ミュージックルーム、無垢フローリング、暖炉なし、テレビなし) の写真
ファミリールーム (無垢フローリング、畳、オレンジの壁) の写真
1
