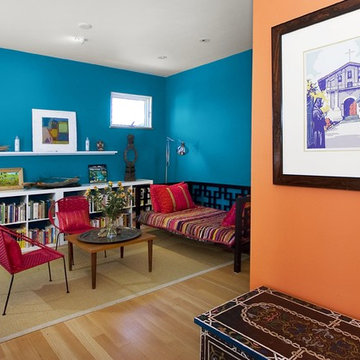ファミリールーム (リノリウムの床、無垢フローリング、ベージュの床、青い壁、白い壁) の写真
絞り込み:
資材コスト
並び替え:今日の人気順
写真 1〜20 枚目(全 585 枚)

This 80's style Mediterranean Revival house was modernized to fit the needs of a bustling family. The home was updated from a choppy and enclosed layout to an open concept, creating connectivity for the whole family. A combination of modern styles and cozy elements makes the space feel open and inviting.
Photos By: Paul Vu
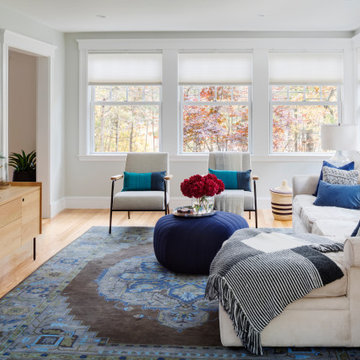
TEAM:
Architect: LDa Architecture & Interiors
Builder (Kitchen/ Mudroom Addition): Shanks Engineering & Construction
Builder (Master Suite Addition): Hampden Design
Photographer: Greg Premru

una parete rivestita in carta da parati blu che divide il salotto dalla zona studio; mobile vintage come porta tv.
ミラノにあるお手頃価格の中くらいな北欧スタイルのおしゃれなオープンリビング (ライブラリー、青い壁、無垢フローリング、埋込式メディアウォール、ベージュの床) の写真
ミラノにあるお手頃価格の中くらいな北欧スタイルのおしゃれなオープンリビング (ライブラリー、青い壁、無垢フローリング、埋込式メディアウォール、ベージュの床) の写真

Living Room:
Our customer wanted to update the family room and the kitchen of this 1970's splanch. By painting the brick wall white and adding custom built-ins we brightened up the space. The decor reflects our client's love for color and a bit of asian style elements. We also made sure that the sitting was not only beautiful, but very comfortable and durable. The sofa and the accent chairs sit very comfortably and we used the performance fabrics to make sure they last through the years. We also wanted to highlight the art collection which the owner curated through the years.
Kithen:
We enlarged the kitchen by removing a partition wall that divided it from the dining room and relocated the entrance. Our goal was to create a warm and inviting kitchen, therefore we selected a mellow, neutral palette. The cabinets are soft Irish Cream as opposed to a bright white. The mosaic backsplash makes a statement, but remains subtle through its beige tones. We selected polished brass for the hardware, as well as brass and warm metals for the light fixtures which emit a warm and cozy glow.
For beauty and practicality, we used quartz for the working surface countertops and for the island we chose a sophisticated leather finish marble with strong movement and gold inflections. Because of our client’s love for Asian influences, we selected upholstery fabric with an image of a dragon, chrysanthemums to mimic Japanese textiles, and red accents scattered throughout.
Functionality, aesthetics, and expressing our clients vision was our main goal.
Photography: Jeanne Calarco, Context Media Development

vaulted ceilings create a sense of volume while providing views and outdoor access at the open family living area
オレンジカウンティにある高級な中くらいなミッドセンチュリースタイルのおしゃれなオープンリビング (白い壁、無垢フローリング、標準型暖炉、レンガの暖炉まわり、壁掛け型テレビ、ベージュの床、三角天井、レンガ壁) の写真
オレンジカウンティにある高級な中くらいなミッドセンチュリースタイルのおしゃれなオープンリビング (白い壁、無垢フローリング、標準型暖炉、レンガの暖炉まわり、壁掛け型テレビ、ベージュの床、三角天井、レンガ壁) の写真
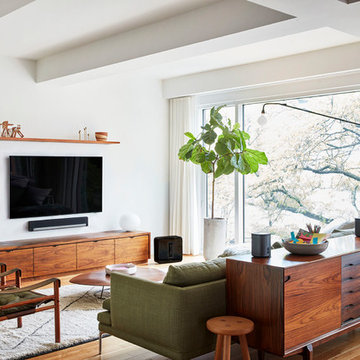
This basic Media Room features a smaller Flat Panel Display and a completely wireless Surround Sound System. The wireless Surround System also doubles as a great Music System.
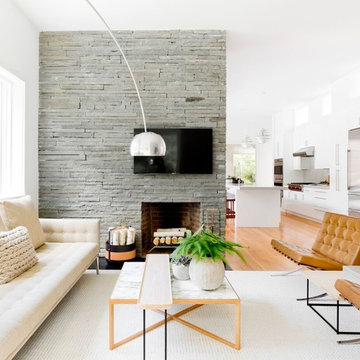
Rikki Snyder
ニューヨークにあるコンテンポラリースタイルのおしゃれなオープンリビング (白い壁、無垢フローリング、標準型暖炉、石材の暖炉まわり、壁掛け型テレビ、ベージュの床) の写真
ニューヨークにあるコンテンポラリースタイルのおしゃれなオープンリビング (白い壁、無垢フローリング、標準型暖炉、石材の暖炉まわり、壁掛け型テレビ、ベージュの床) の写真
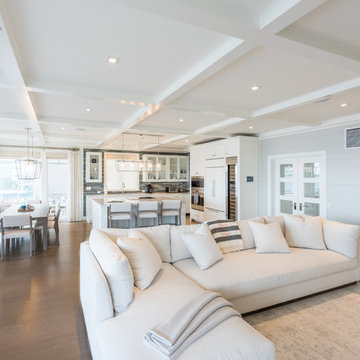
ニューヨークにある高級な中くらいなビーチスタイルのおしゃれなオープンリビング (青い壁、無垢フローリング、横長型暖炉、金属の暖炉まわり、壁掛け型テレビ、ベージュの床) の写真
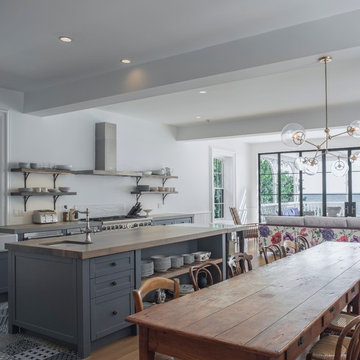
Photography: Sean McBride
トロントにあるラグジュアリーな広い北欧スタイルのおしゃれなオープンリビング (白い壁、無垢フローリング、暖炉なし、テレビなし、ベージュの床) の写真
トロントにあるラグジュアリーな広い北欧スタイルのおしゃれなオープンリビング (白い壁、無垢フローリング、暖炉なし、テレビなし、ベージュの床) の写真

フェニックスにあるラグジュアリーな広いカントリー風のおしゃれなオープンリビング (白い壁、無垢フローリング、標準型暖炉、レンガの暖炉まわり、埋込式メディアウォール、ベージュの床) の写真
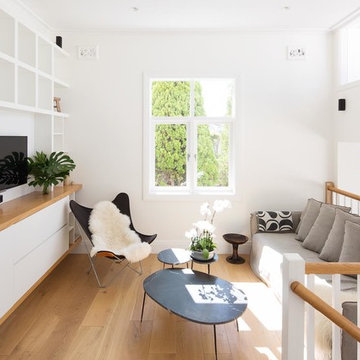
Simon Whitbread Photography
シドニーにあるビーチスタイルのおしゃれなロフトリビング (白い壁、無垢フローリング、壁掛け型テレビ、ベージュの床) の写真
シドニーにあるビーチスタイルのおしゃれなロフトリビング (白い壁、無垢フローリング、壁掛け型テレビ、ベージュの床) の写真
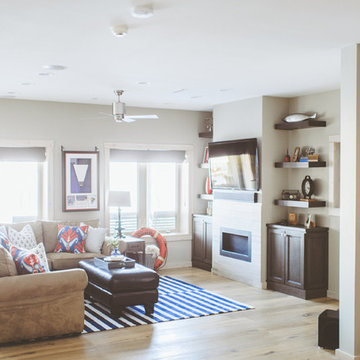
他の地域にある中くらいなトランジショナルスタイルのおしゃれなオープンリビング (白い壁、無垢フローリング、標準型暖炉、タイルの暖炉まわり、壁掛け型テレビ、ベージュの床) の写真
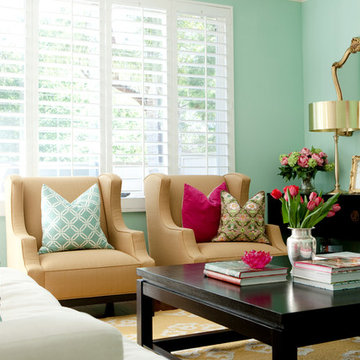
Designed by Alison Royer
Photos: Ashlee Raubach
ロサンゼルスにある高級な中くらいなエクレクティックスタイルのおしゃれな独立型ファミリールーム (青い壁、無垢フローリング、標準型暖炉、レンガの暖炉まわり、壁掛け型テレビ、ベージュの床) の写真
ロサンゼルスにある高級な中くらいなエクレクティックスタイルのおしゃれな独立型ファミリールーム (青い壁、無垢フローリング、標準型暖炉、レンガの暖炉まわり、壁掛け型テレビ、ベージュの床) の写真
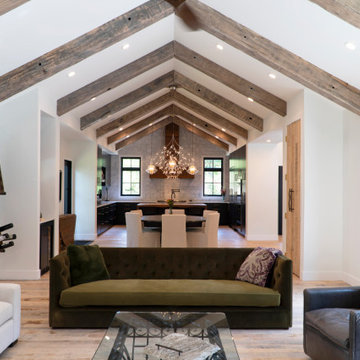
This dramatic image shows the full length of the wing that encloses the family room, dining room, and at the far end of the space, the kitchen. The beamed ceiling, featuring heavy wood timbers, makes a rhythm throughout the entire space.
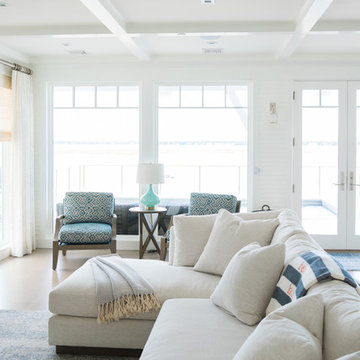
ニューヨークにある高級な中くらいなビーチスタイルのおしゃれなオープンリビング (青い壁、無垢フローリング、横長型暖炉、金属の暖炉まわり、壁掛け型テレビ、ベージュの床) の写真
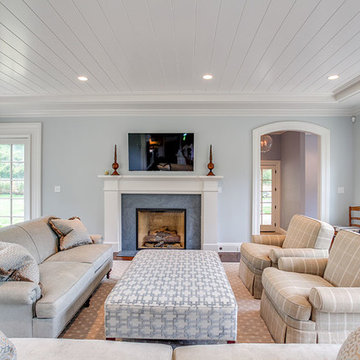
Light blue, beige and white family room with large rectangular upholstered ottoman and fireplace.
他の地域にある広いトラディショナルスタイルのおしゃれな独立型ファミリールーム (青い壁、標準型暖炉、壁掛け型テレビ、ベージュの床、無垢フローリング、タイルの暖炉まわり) の写真
他の地域にある広いトラディショナルスタイルのおしゃれな独立型ファミリールーム (青い壁、標準型暖炉、壁掛け型テレビ、ベージュの床、無垢フローリング、タイルの暖炉まわり) の写真
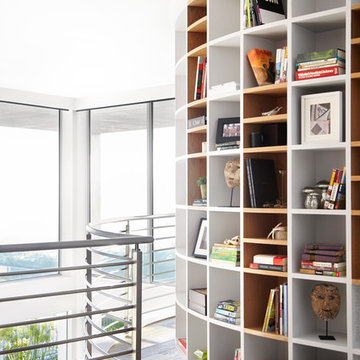
david stay
オレンジカウンティにある中くらいなコンテンポラリースタイルのおしゃれなロフトリビング (白い壁、無垢フローリング、ライブラリー、暖炉なし、テレビなし、ベージュの床) の写真
オレンジカウンティにある中くらいなコンテンポラリースタイルのおしゃれなロフトリビング (白い壁、無垢フローリング、ライブラリー、暖炉なし、テレビなし、ベージュの床) の写真
ファミリールーム (リノリウムの床、無垢フローリング、ベージュの床、青い壁、白い壁) の写真
1


