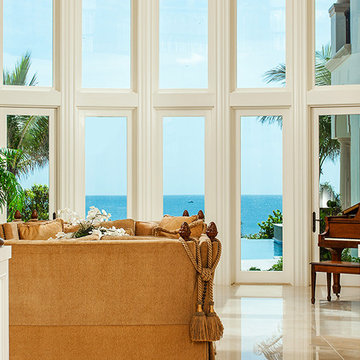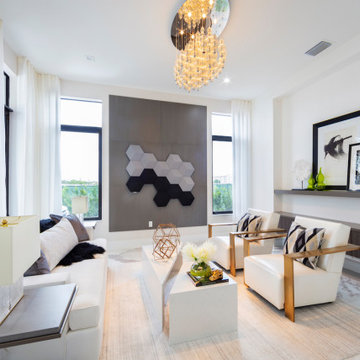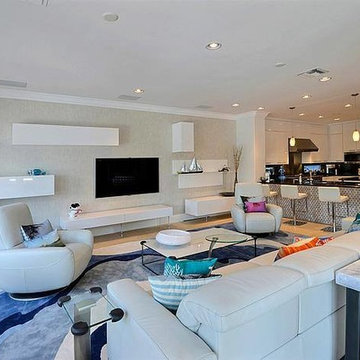ファミリールーム (リノリウムの床、大理石の床、ミュージックルーム、青い壁、白い壁) の写真
並び替え:今日の人気順
写真 1〜20 枚目(全 27 枚)

This project tell us an personal client history, was published in the most important magazines and profesional sites. We used natural materials, special lighting, design furniture and beautiful art pieces.
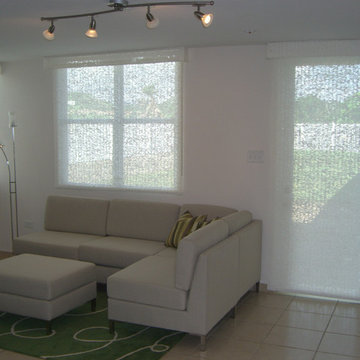
white roller shades manually operated
マイアミにある低価格の小さなモダンスタイルのおしゃれな独立型ファミリールーム (ミュージックルーム、白い壁、大理石の床、コーナー型テレビ、ベージュの床) の写真
マイアミにある低価格の小さなモダンスタイルのおしゃれな独立型ファミリールーム (ミュージックルーム、白い壁、大理石の床、コーナー型テレビ、ベージュの床) の写真
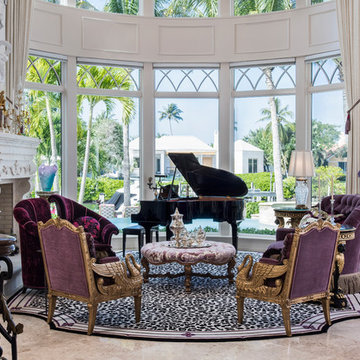
Amber Frederiksen Photography
マイアミにあるラグジュアリーな広いトラディショナルスタイルのおしゃれなオープンリビング (ミュージックルーム、白い壁、大理石の床、標準型暖炉、石材の暖炉まわり、テレビなし) の写真
マイアミにあるラグジュアリーな広いトラディショナルスタイルのおしゃれなオープンリビング (ミュージックルーム、白い壁、大理石の床、標準型暖炉、石材の暖炉まわり、テレビなし) の写真
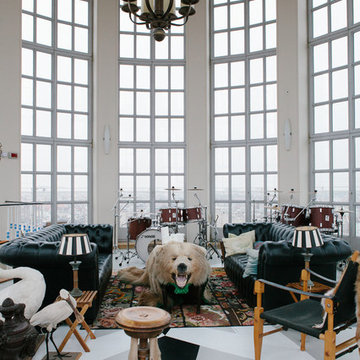
HEJM - Interieurfotografie
Foto: HEJM © 2014 Houzz
ベルリンにあるエクレクティックスタイルのおしゃれなオープンリビング (リノリウムの床、ミュージックルーム、白い壁、暖炉なし、テレビなし) の写真
ベルリンにあるエクレクティックスタイルのおしゃれなオープンリビング (リノリウムの床、ミュージックルーム、白い壁、暖炉なし、テレビなし) の写真
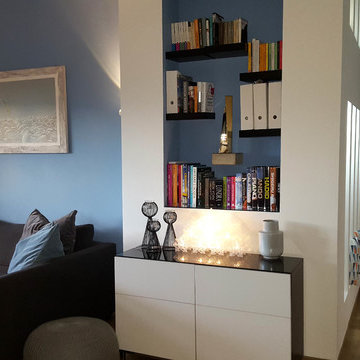
Nicchie per libri e pianoforte verticale nella zona dii passaggio che porta alle camere.
トゥーリンにある小さなモダンスタイルのおしゃれな独立型ファミリールーム (ミュージックルーム、青い壁、大理石の床、埋込式メディアウォール、ベージュの床) の写真
トゥーリンにある小さなモダンスタイルのおしゃれな独立型ファミリールーム (ミュージックルーム、青い壁、大理石の床、埋込式メディアウォール、ベージュの床) の写真
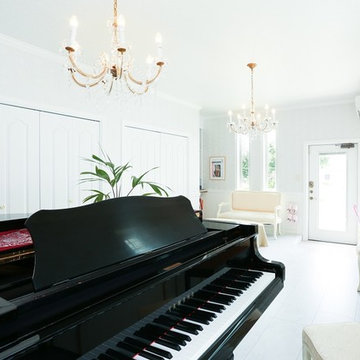
北の地に佇む白亜の邸宅
他の地域にあるお手頃価格の中くらいなトラディショナルスタイルのおしゃれなファミリールーム (ミュージックルーム、白い壁、大理石の床、暖炉なし、テレビなし、白い床) の写真
他の地域にあるお手頃価格の中くらいなトラディショナルスタイルのおしゃれなファミリールーム (ミュージックルーム、白い壁、大理石の床、暖炉なし、テレビなし、白い床) の写真
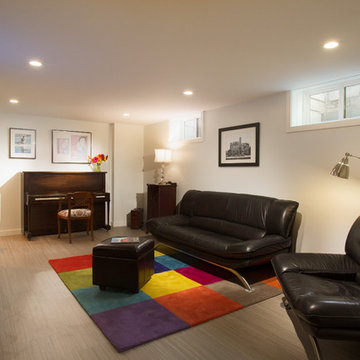
Brian Hartman, Photo Elan
シアトルにある高級な広いトランジショナルスタイルのおしゃれな独立型ファミリールーム (ミュージックルーム、白い壁、リノリウムの床、標準型暖炉、タイルの暖炉まわり、壁掛け型テレビ) の写真
シアトルにある高級な広いトランジショナルスタイルのおしゃれな独立型ファミリールーム (ミュージックルーム、白い壁、リノリウムの床、標準型暖炉、タイルの暖炉まわり、壁掛け型テレビ) の写真
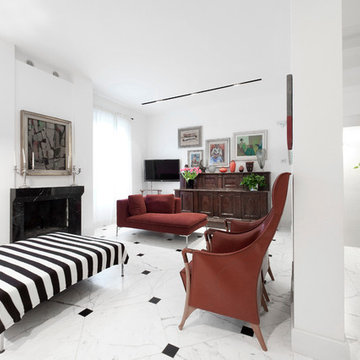
Dettaglio del soggiorno al piano terra della villa unifamiliare. Pavimento in marmo Statuario e inserti in nero Marquinia, conferiscono all'intero soggiorno eleganza e unicità. L'altare riconvertito a madia completa l'intero assetto.
Il camino esistente e recuperato anch'esso in marmo nero.
Ph. Marco Curatolo
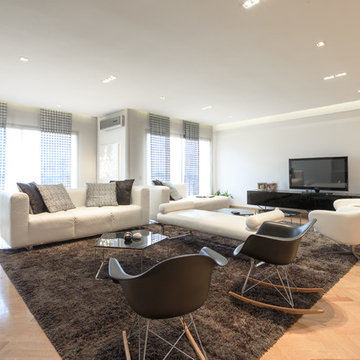
Karim Tibari Photography
他の地域にあるコンテンポラリースタイルのおしゃれなオープンリビング (ミュージックルーム、白い壁、大理石の床、標準型暖炉、据え置き型テレビ) の写真
他の地域にあるコンテンポラリースタイルのおしゃれなオープンリビング (ミュージックルーム、白い壁、大理石の床、標準型暖炉、据え置き型テレビ) の写真
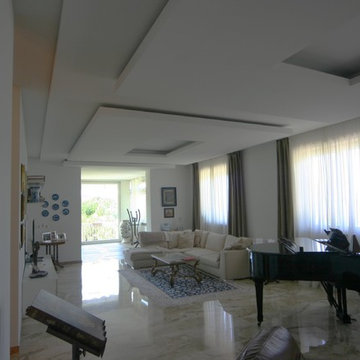
Ampio salone dedicato al ricevimento e allo svago. Lo sfondo è valorizzato dall'apertura di un grande vano di collegamento con la ex veranda, ristrutturata ed integrata all'abitazione. i toni sono quelli dettati dal pavimento. uno dei vincoli imposti dalla Committenza era di mantenere il pavimento esistente ad ogni costo. Realizzato in lastre di Breccia" ormai raro, per salvaguardarlo si è reso necessario contro-soffittare l'intera abitazione, per far passare gli impianti e nascondere un isolamento superiore in lana di roccia. giochi di forme e spazi del soffitto, rendono il salone più contemporaneo e nascondono l'illuminazione diffusa a led.
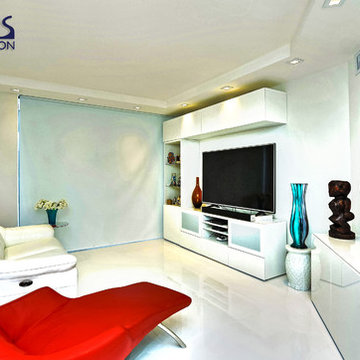
This family room was elegantly designed by our team of expert designers. Accompanied by start-of-the-art LED lighting furniture and other condiments; the space and lighting greatly accentuated the visual appeal of this room.
Nohmis Construction ODEB_Photoshoot
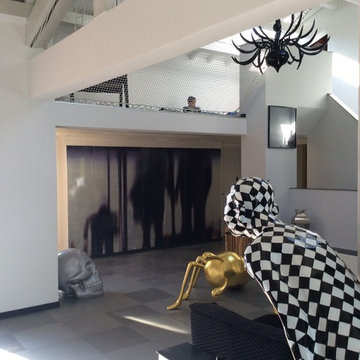
Pour relier trois éléments disparates (cheminée - escalier - mezzanine), j'ai créé un axe d'ancrage. Cet axe me permet de relier l'horizontalité de la mezzanine, à l'autre plan horizontal de la banquette cheminée. Il ne me restait plus qu'à alléger l'escalier en enlevant une main courante. Conception Jérôme Caramalli - Casavog' - Nice
Jérôme Caramalli
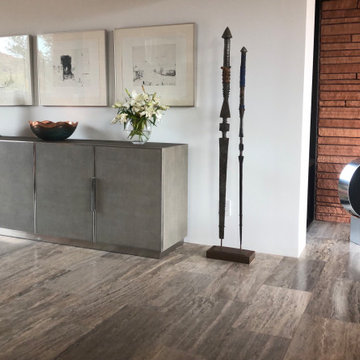
Bang & Olufsen Speakers
フェニックスにあるお手頃価格の中くらいなコンテンポラリースタイルのおしゃれな独立型ファミリールーム (ミュージックルーム、白い壁、大理石の床、暖炉なし、テレビなし、マルチカラーの床、レンガ壁) の写真
フェニックスにあるお手頃価格の中くらいなコンテンポラリースタイルのおしゃれな独立型ファミリールーム (ミュージックルーム、白い壁、大理石の床、暖炉なし、テレビなし、マルチカラーの床、レンガ壁) の写真
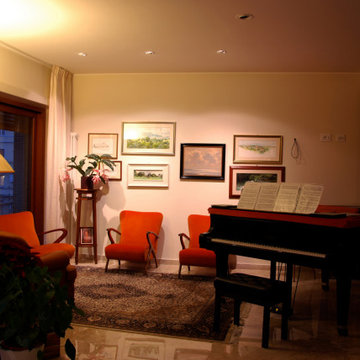
La sala da musica è integrata nel salotto ed arredata con alcune delle opere d'arte. La luce evidenzia le opere esposte ed è funzionale alla esecuzione al pianoforte. Gli arredi sono originali degli anni '50. Foto: GPC
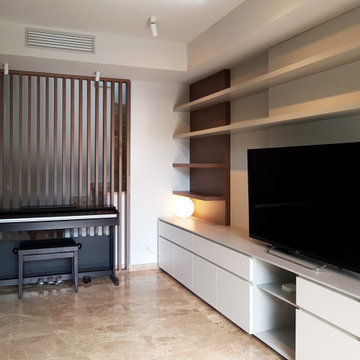
Mudarse a una nueva vivienda es siempre un motivo de felicidad aunque, generalmente, no es posible entrar a vivir a una casa hecha completamente a medida y gusto de sus habitantes. Es este caso, transcurridos unos años, y con dos nuevos integrantes en la familia, surgió la necesidad de diseñar la sala de estar y el comedor.
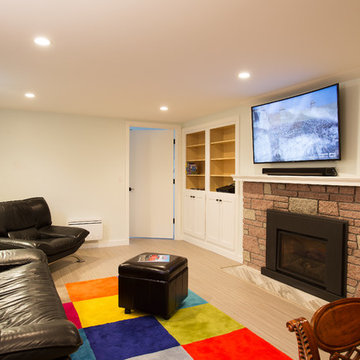
Brian Hartman, Photo Elan
シアトルにある高級な広いトランジショナルスタイルのおしゃれな独立型ファミリールーム (ミュージックルーム、白い壁、リノリウムの床、標準型暖炉、タイルの暖炉まわり、壁掛け型テレビ) の写真
シアトルにある高級な広いトランジショナルスタイルのおしゃれな独立型ファミリールーム (ミュージックルーム、白い壁、リノリウムの床、標準型暖炉、タイルの暖炉まわり、壁掛け型テレビ) の写真
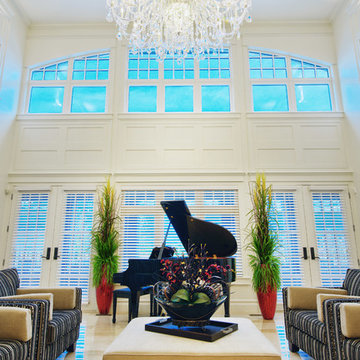
44 Aspen Ridge Heights is a grand estate home in the neighbourhood of Aspen Ridge in Calgary, Alberta. The home features many beautiful custom finishes like stone, hardwood, and windows from Durabuilt Windows & Doors.
ファミリールーム (リノリウムの床、大理石の床、ミュージックルーム、青い壁、白い壁) の写真
1
