ファミリールーム (ライムストーンの床、茶色い床、黄色い床) の写真
絞り込み:
資材コスト
並び替え:今日の人気順
写真 1〜20 枚目(全 25 枚)
1/4
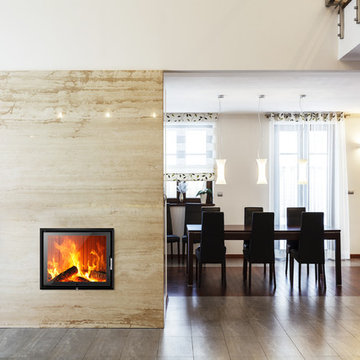
ミュンヘンにある高級な中くらいなコンテンポラリースタイルのおしゃれなオープンリビング (白い壁、ライムストーンの床、薪ストーブ、石材の暖炉まわり、テレビなし、茶色い床) の写真

Great room, stack stone, 72” crave gas fireplace
フェニックスにあるラグジュアリーな広いコンテンポラリースタイルのおしゃれなオープンリビング (茶色い壁、ライムストーンの床、吊り下げ式暖炉、金属の暖炉まわり、壁掛け型テレビ、茶色い床、表し梁、パネル壁) の写真
フェニックスにあるラグジュアリーな広いコンテンポラリースタイルのおしゃれなオープンリビング (茶色い壁、ライムストーンの床、吊り下げ式暖炉、金属の暖炉まわり、壁掛け型テレビ、茶色い床、表し梁、パネル壁) の写真

A peek of what awaits in this comfy sofa! The family room and kitchen are also open to the patio.
サンフランシスコにある小さなトランジショナルスタイルのおしゃれなオープンリビング (グレーの壁、ライムストーンの床、壁掛け型テレビ、茶色い床、折り上げ天井) の写真
サンフランシスコにある小さなトランジショナルスタイルのおしゃれなオープンリビング (グレーの壁、ライムストーンの床、壁掛け型テレビ、茶色い床、折り上げ天井) の写真
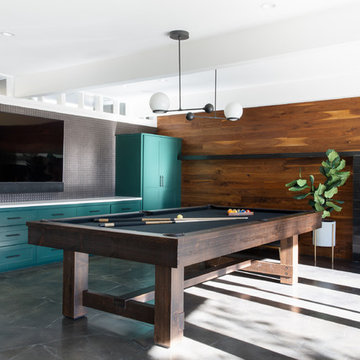
オースティンにあるラグジュアリーな広いコンテンポラリースタイルのおしゃれなオープンリビング (ゲームルーム、マルチカラーの壁、ライムストーンの床、標準型暖炉、金属の暖炉まわり、壁掛け型テレビ、茶色い床) の写真
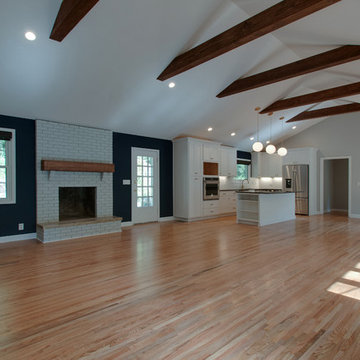
By knocking down a few walls, opening the low ceiling to expose a vaulted ceiling (while accenting it with wood beams), lacing in new hardwoods to the existing floors, adding a rich, navy accent wall, to incorporating white paint (on the previous orange fireplace), to adding a new, chunky wood mantle... this 1950's home now looks like completely different bachelor pad.

#thevrindavanproject
ranjeet.mukherjee@gmail.com thevrindavanproject@gmail.com
https://www.facebook.com/The.Vrindavan.Project
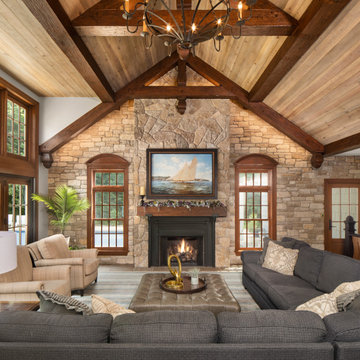
The stone materials selected for this Artisan Tour showcase home compliment its traditional colonial aesthetic. The front entrance features a ORIJIN STONE Premium Bluestone Full Color Natural Cleft walkway, paved stoop and treads. ORIJIN Laurel™ Sandstone tile is found throughout the expansive kitchen, entertaining family room, and mudroom. The fireplace and stone wall in the family room features a custom Limestone veneer, crafted by ORIJIN. Sunfish Lake, MN residence.
MASONRY: Meyer Masonry
ARCHITECT & BUILDER: Nor-son, Inc.
PHOTOGRAPHER: Landmark Photography
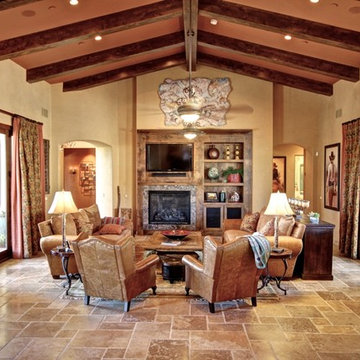
Media room with high ceilings and wooden beams.
フェニックスにあるお手頃価格の中くらいなトラディショナルスタイルのおしゃれなオープンリビング (ベージュの壁、ライムストーンの床、標準型暖炉、タイルの暖炉まわり、壁掛け型テレビ、茶色い床) の写真
フェニックスにあるお手頃価格の中くらいなトラディショナルスタイルのおしゃれなオープンリビング (ベージュの壁、ライムストーンの床、標準型暖炉、タイルの暖炉まわり、壁掛け型テレビ、茶色い床) の写真
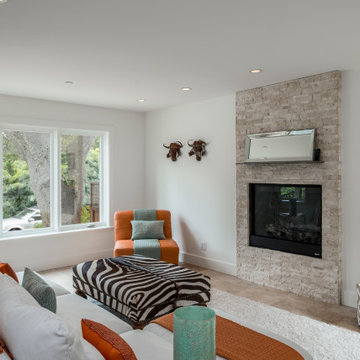
A new gas fireplace takes center stage in the Family room with stone tile surround, perfect for keeping warm on a cool & foggy Carmel day.
他の地域にある高級な中くらいなモダンスタイルのおしゃれなオープンリビング (白い壁、ライムストーンの床、標準型暖炉、タイルの暖炉まわり、茶色い床) の写真
他の地域にある高級な中くらいなモダンスタイルのおしゃれなオープンリビング (白い壁、ライムストーンの床、標準型暖炉、タイルの暖炉まわり、茶色い床) の写真
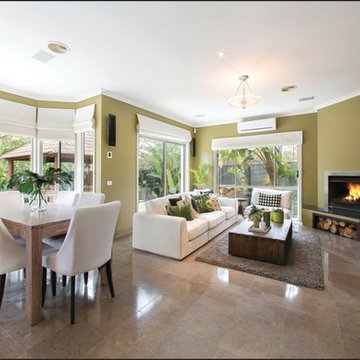
Honeycomb 600x600 limestone tiles are used throughout the open kitchen,dining and living areas
ブリスベンにある広いコンテンポラリースタイルのおしゃれなオープンリビング (ライムストーンの床、茶色い床) の写真
ブリスベンにある広いコンテンポラリースタイルのおしゃれなオープンリビング (ライムストーンの床、茶色い床) の写真
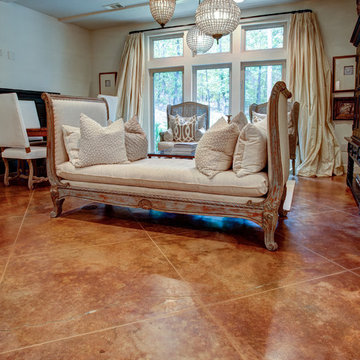
リトルロックにある高級な中くらいなトラディショナルスタイルのおしゃれなオープンリビング (白い壁、ライムストーンの床、標準型暖炉、タイルの暖炉まわり、テレビなし、茶色い床) の写真
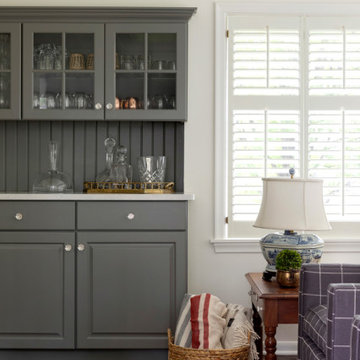
Interior Design - Randolph Interior Design
Remodeler - Revision LLC
Phot - SpaceCrafting
ミネアポリスにある高級な中くらいなトラディショナルスタイルのおしゃれなオープンリビング (ホームバー、茶色い床、ライムストーンの床) の写真
ミネアポリスにある高級な中くらいなトラディショナルスタイルのおしゃれなオープンリビング (ホームバー、茶色い床、ライムストーンの床) の写真
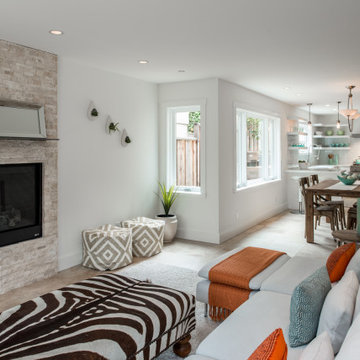
Another view from the Family room showcasing the open concept floor plan.
他の地域にある高級な中くらいなモダンスタイルのおしゃれなオープンリビング (白い壁、ライムストーンの床、標準型暖炉、タイルの暖炉まわり、茶色い床) の写真
他の地域にある高級な中くらいなモダンスタイルのおしゃれなオープンリビング (白い壁、ライムストーンの床、標準型暖炉、タイルの暖炉まわり、茶色い床) の写真
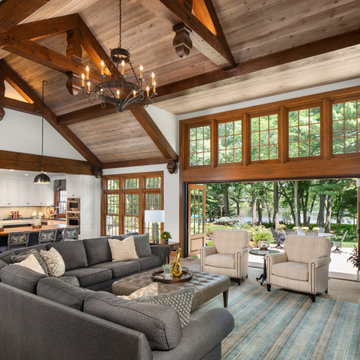
The stone materials selected for this Artisan Tour showcase home compliment its traditional colonial aesthetic. The front entrance features a ORIJIN STONE Premium Bluestone Full Color Natural Cleft walkway, paved stoop and treads. ORIJIN Laurel™ Sandstone tile is found throughout the expansive kitchen, entertaining family room, and mudroom. The fireplace and stone wall in the family room features a custom Limestone veneer, crafted by ORIJIN. Sunfish Lake, MN residence.
MASONRY: Meyer Masonry
ARCHITECT & BUILDER: Nor-son, Inc.
PHOTOGRAPHER: Landmark Photography
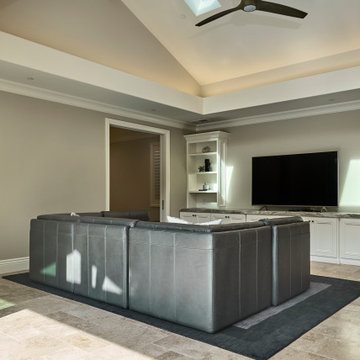
Wait until you see the other side of this sofa....
サンフランシスコにある小さなトランジショナルスタイルのおしゃれなオープンリビング (グレーの壁、ライムストーンの床、壁掛け型テレビ、茶色い床、折り上げ天井) の写真
サンフランシスコにある小さなトランジショナルスタイルのおしゃれなオープンリビング (グレーの壁、ライムストーンの床、壁掛け型テレビ、茶色い床、折り上げ天井) の写真
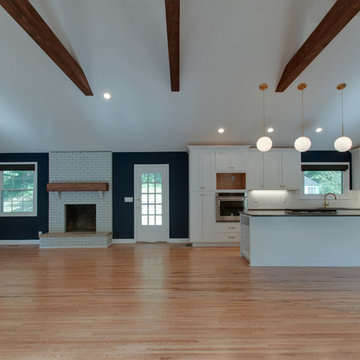
Another angle.
ナッシュビルにあるお手頃価格の中くらいなミッドセンチュリースタイルのおしゃれなオープンリビング (青い壁、ライムストーンの床、標準型暖炉、茶色い床) の写真
ナッシュビルにあるお手頃価格の中くらいなミッドセンチュリースタイルのおしゃれなオープンリビング (青い壁、ライムストーンの床、標準型暖炉、茶色い床) の写真
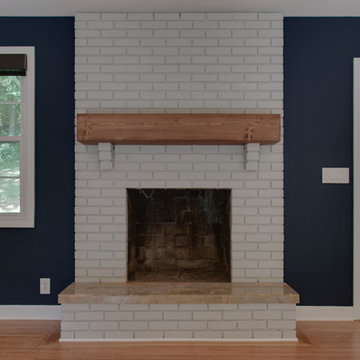
Fireplace closeup.
ナッシュビルにあるお手頃価格の中くらいなミッドセンチュリースタイルのおしゃれなオープンリビング (青い壁、ライムストーンの床、標準型暖炉、茶色い床) の写真
ナッシュビルにあるお手頃価格の中くらいなミッドセンチュリースタイルのおしゃれなオープンリビング (青い壁、ライムストーンの床、標準型暖炉、茶色い床) の写真
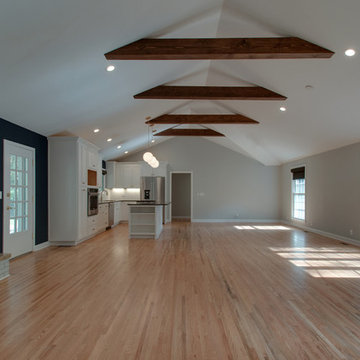
Another angle.
ナッシュビルにあるお手頃価格の中くらいなミッドセンチュリースタイルのおしゃれなオープンリビング (青い壁、ライムストーンの床、標準型暖炉、茶色い床) の写真
ナッシュビルにあるお手頃価格の中くらいなミッドセンチュリースタイルのおしゃれなオープンリビング (青い壁、ライムストーンの床、標準型暖炉、茶色い床) の写真
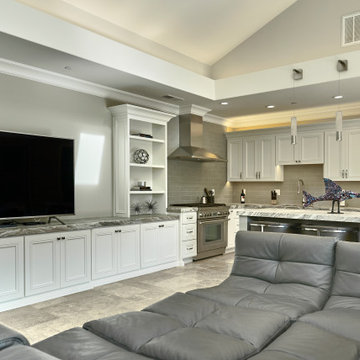
Quite possibly the most comfortable spot to watch TV. Ever.
サンフランシスコにある小さなトランジショナルスタイルのおしゃれなオープンリビング (グレーの壁、ライムストーンの床、据え置き型テレビ、茶色い床、折り上げ天井) の写真
サンフランシスコにある小さなトランジショナルスタイルのおしゃれなオープンリビング (グレーの壁、ライムストーンの床、据え置き型テレビ、茶色い床、折り上げ天井) の写真
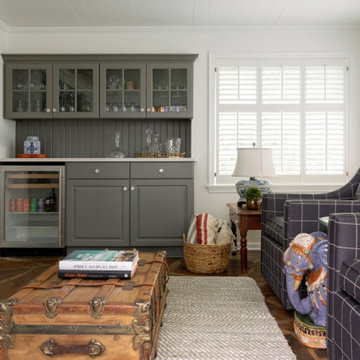
Interior Design - Randolph Interior Design
Remodeler - Revision LLC
Phot - SpaceCrafting
ミネアポリスにある高級な中くらいなトラディショナルスタイルのおしゃれなオープンリビング (ホームバー、ライムストーンの床、茶色い床) の写真
ミネアポリスにある高級な中くらいなトラディショナルスタイルのおしゃれなオープンリビング (ホームバー、ライムストーンの床、茶色い床) の写真
ファミリールーム (ライムストーンの床、茶色い床、黄色い床) の写真
1