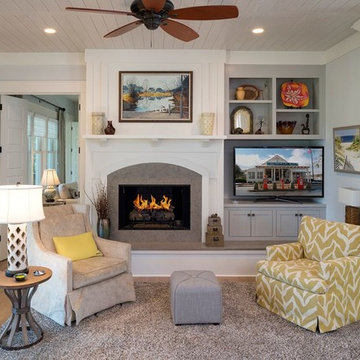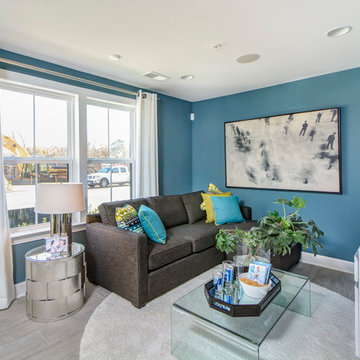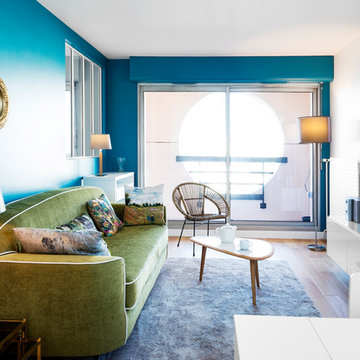ファミリールーム (淡色無垢フローリング、据え置き型テレビ、青い壁) の写真
絞り込み:
資材コスト
並び替え:今日の人気順
写真 1〜20 枚目(全 197 枚)
1/4
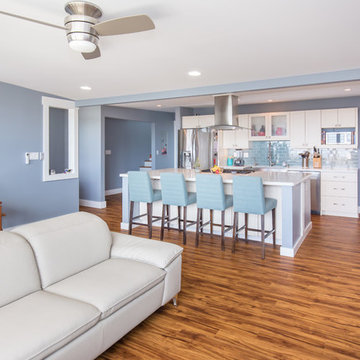
Hiep Nguyen, http://slickpixelshawaii.com
ハワイにある広いトランジショナルスタイルのおしゃれなオープンリビング (青い壁、淡色無垢フローリング、暖炉なし、据え置き型テレビ) の写真
ハワイにある広いトランジショナルスタイルのおしゃれなオープンリビング (青い壁、淡色無垢フローリング、暖炉なし、据え置き型テレビ) の写真

Los característicos detalles industriales tipo loft de esta fabulosa vivienda, techos altos de bóveda catalana, vigas de hierro colado y su exclusivo mobiliario étnico hacen de esta vivienda una oportunidad única en el centro de Barcelona.

ロンドンにあるラグジュアリーな広いモダンスタイルのおしゃれなオープンリビング (ゲームルーム、青い壁、淡色無垢フローリング、暖炉なし、据え置き型テレビ、白い床) の写真
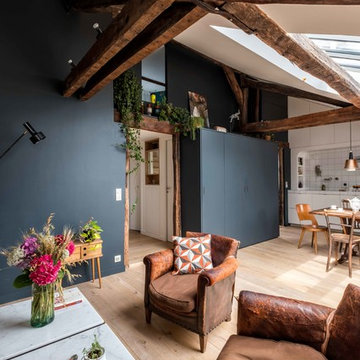
パリにあるお手頃価格の中くらいなコンテンポラリースタイルのおしゃれなオープンリビング (青い壁、淡色無垢フローリング、据え置き型テレビ、ベージュの床) の写真
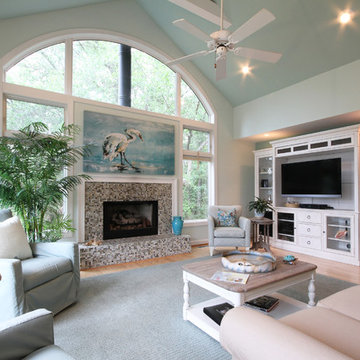
Entertainment center replaced old built in cabinet.
チャールストンにある高級な広いビーチスタイルのおしゃれなオープンリビング (青い壁、淡色無垢フローリング、標準型暖炉、タイルの暖炉まわり、据え置き型テレビ) の写真
チャールストンにある高級な広いビーチスタイルのおしゃれなオープンリビング (青い壁、淡色無垢フローリング、標準型暖炉、タイルの暖炉まわり、据え置き型テレビ) の写真
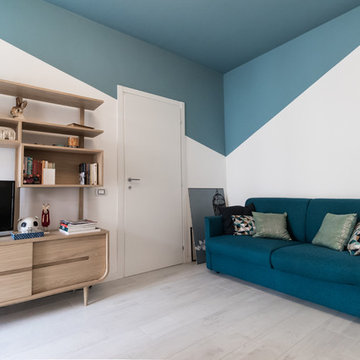
Francesca Venini
ミラノにある北欧スタイルのおしゃれな独立型ファミリールーム (青い壁、淡色無垢フローリング、据え置き型テレビ、ベージュの床、青いソファ) の写真
ミラノにある北欧スタイルのおしゃれな独立型ファミリールーム (青い壁、淡色無垢フローリング、据え置き型テレビ、ベージュの床、青いソファ) の写真
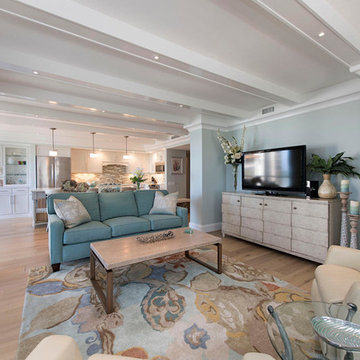
This condo underwent an amazing transformation! The kitchen was moved from one side of the condo to the other so the homeowner could take advantage of the beautiful view. This beautiful hutch makes a wonderful serving counter and the tower on the left hides a supporting column. The beams in the ceiling are not only a great architectural detail but they allow for lighting that could not otherwise be added to the condos concrete ceiling. The lovely crown around the room also conceals solar shades and drapery rods.
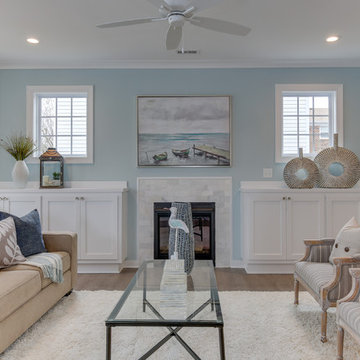
他の地域にあるお手頃価格の中くらいなビーチスタイルのおしゃれなオープンリビング (青い壁、淡色無垢フローリング、標準型暖炉、タイルの暖炉まわり、据え置き型テレビ、グレーの床) の写真

A space with color and character.
ヒューストンにあるお手頃価格の中くらいなミッドセンチュリースタイルのおしゃれなオープンリビング (ゲームルーム、青い壁、淡色無垢フローリング、標準型暖炉、レンガの暖炉まわり、据え置き型テレビ、ベージュの床、全タイプの天井の仕上げ、全タイプの壁の仕上げ) の写真
ヒューストンにあるお手頃価格の中くらいなミッドセンチュリースタイルのおしゃれなオープンリビング (ゲームルーム、青い壁、淡色無垢フローリング、標準型暖炉、レンガの暖炉まわり、据え置き型テレビ、ベージュの床、全タイプの天井の仕上げ、全タイプの壁の仕上げ) の写真
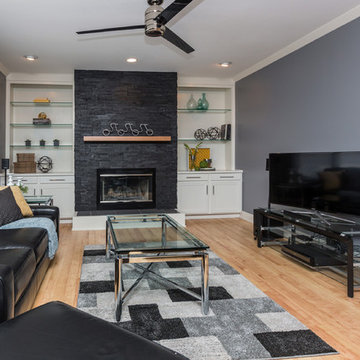
Part of a first floor remodel, this family room underwent some big changes to complement the new transitional style of the home. First, the fireplace was resurfaced with charcoal shadowstone and finished with a simple maple mantel that echoes the color of the kitchen cabinets. Built-in shelves were painted white and received new doors and drawer fronts that match the kitchen cabinet style. Existing trimwork was replaced with new mission style trim.
Pictures by Jake Boyd Photo
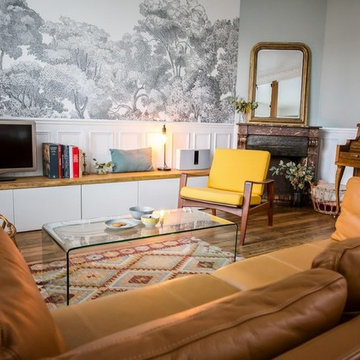
Maryline Krynicki
パリにあるお手頃価格の小さなコンテンポラリースタイルのおしゃれなオープンリビング (ライブラリー、青い壁、淡色無垢フローリング、コーナー設置型暖炉、石材の暖炉まわり、据え置き型テレビ、茶色い床) の写真
パリにあるお手頃価格の小さなコンテンポラリースタイルのおしゃれなオープンリビング (ライブラリー、青い壁、淡色無垢フローリング、コーナー設置型暖炉、石材の暖炉まわり、据え置き型テレビ、茶色い床) の写真
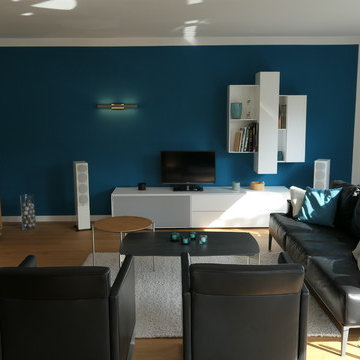
Der vorher sehr dunkle Wohnbereich wird komplett umgestaltet. Durch die Vergrößerung der Fensterfront fließt nun deutlich mehr Tageslicht in den Raum. Der Boden wird aus Eichenparkett gestaltet. Einen bewußten Kontrast dazu setzt die Akzentwand in petrol auf der sich die weißen Möbel gut abheben. Die schwarzen Ledersitzmöbel runden den Bereich perfekt ab.
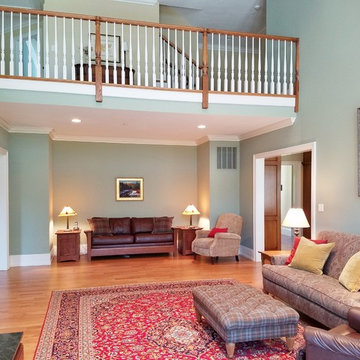
Inviting textural family room with warm paisley sofa, plaid ottoman, velvet pillows, leather sofa.
フィラデルフィアにある低価格の巨大なトランジショナルスタイルのおしゃれなオープンリビング (青い壁、淡色無垢フローリング、標準型暖炉、木材の暖炉まわり、据え置き型テレビ) の写真
フィラデルフィアにある低価格の巨大なトランジショナルスタイルのおしゃれなオープンリビング (青い壁、淡色無垢フローリング、標準型暖炉、木材の暖炉まわり、据え置き型テレビ) の写真
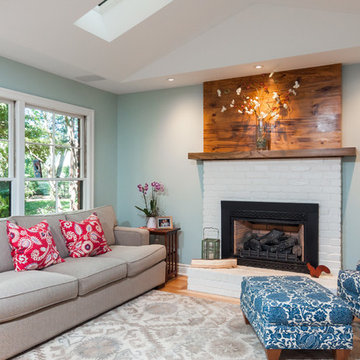
Goals
While their home provided them with enough square footage, the original layout caused for many rooms to be underutilized. The closed off kitchen and dining room were disconnected from the other common spaces of the home causing problems with circulation and limited sight-lines. A tucked-away powder room was also inaccessible from the entryway and main living spaces in the house.
Our Design Solution
We sought out to improve the functionality of this home by opening up walls, relocating rooms, and connecting the entryway to the mudroom. By moving the kitchen into the formerly over-sized family room, it was able to really become the heart of the home with access from all of the other rooms in the house. Meanwhile, the adjacent family room was made into a cozy, comfortable space with updated fireplace and new cathedral style ceiling with skylights. The powder room was relocated to be off of the entry, making it more accessible for guests.
A transitional style with rustic accents was used throughout the remodel for a cohesive first floor design. White and black cabinets were complimented with brass hardware and custom wood features, including a hood top and accent wall over the fireplace. Between each room, walls were thickened and archway were put in place, providing the home with even more character.
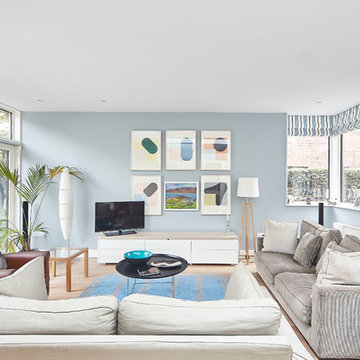
Ger Lawlor Photography
ダブリンにある中くらいなビーチスタイルのおしゃれな独立型ファミリールーム (青い壁、淡色無垢フローリング、据え置き型テレビ、ベージュの床) の写真
ダブリンにある中くらいなビーチスタイルのおしゃれな独立型ファミリールーム (青い壁、淡色無垢フローリング、据え置き型テレビ、ベージュの床) の写真
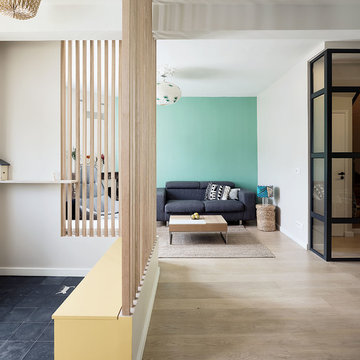
Vue depuis l'entrée
パリにある高級な中くらいな北欧スタイルのおしゃれなオープンリビング (ライブラリー、青い壁、淡色無垢フローリング、コーナー設置型暖炉、レンガの暖炉まわり、据え置き型テレビ、ベージュの床、黒いソファ) の写真
パリにある高級な中くらいな北欧スタイルのおしゃれなオープンリビング (ライブラリー、青い壁、淡色無垢フローリング、コーナー設置型暖炉、レンガの暖炉まわり、据え置き型テレビ、ベージュの床、黒いソファ) の写真
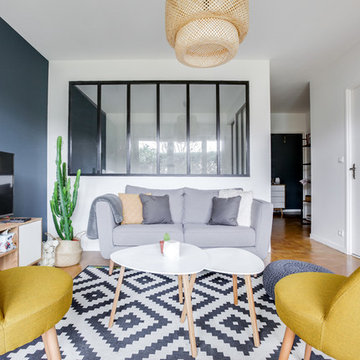
didier guillot-Meero
パリにある高級な中くらいな北欧スタイルのおしゃれなオープンリビング (青い壁、淡色無垢フローリング、据え置き型テレビ) の写真
パリにある高級な中くらいな北欧スタイルのおしゃれなオープンリビング (青い壁、淡色無垢フローリング、据え置き型テレビ) の写真
ファミリールーム (淡色無垢フローリング、据え置き型テレビ、青い壁) の写真
1
