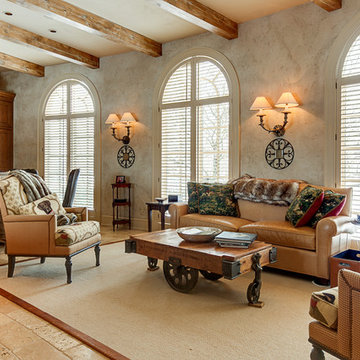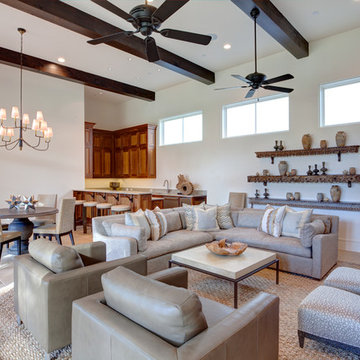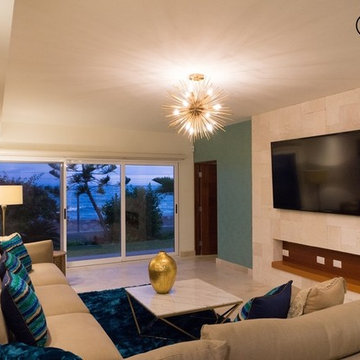広いファミリールーム (淡色無垢フローリング、トラバーチンの床、ホームバー) の写真
絞り込み:
資材コスト
並び替え:今日の人気順
写真 1〜20 枚目(全 411 枚)
1/5
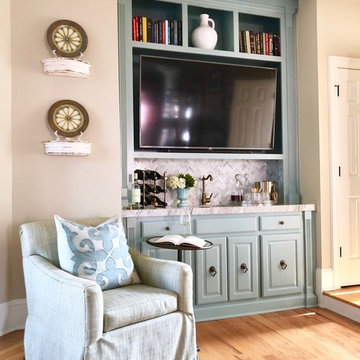
アトランタにある高級な広いトラディショナルスタイルのおしゃれな独立型ファミリールーム (ホームバー、ベージュの壁、淡色無垢フローリング、標準型暖炉、石材の暖炉まわり、埋込式メディアウォール) の写真

A full, custom remodel turned a once-dated great room into a spacious modern farmhouse with crisp black and white contrast, warm accents, custom black fireplace and plenty of space to entertain.
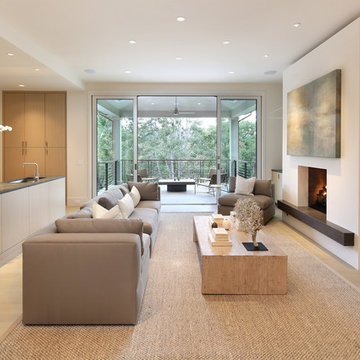
Bernard Andre
サンフランシスコにある広いモダンスタイルのおしゃれなオープンリビング (ホームバー、淡色無垢フローリング、標準型暖炉、壁掛け型テレビ、白い壁) の写真
サンフランシスコにある広いモダンスタイルのおしゃれなオープンリビング (ホームバー、淡色無垢フローリング、標準型暖炉、壁掛け型テレビ、白い壁) の写真

Open Concept Great Room with Custom Sectional and Custom Fireplace
ラスベガスにある広いコンテンポラリースタイルのおしゃれなオープンリビング (ホームバー、白い壁、淡色無垢フローリング、石材の暖炉まわり、壁掛け型テレビ、ベージュの床、横長型暖炉) の写真
ラスベガスにある広いコンテンポラリースタイルのおしゃれなオープンリビング (ホームバー、白い壁、淡色無垢フローリング、石材の暖炉まわり、壁掛け型テレビ、ベージュの床、横長型暖炉) の写真
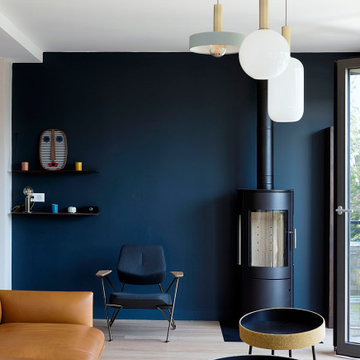
vue du séjour vers le poêle à bois
パリにあるラグジュアリーな広いコンテンポラリースタイルのおしゃれなオープンリビング (ホームバー、ベージュの壁、淡色無垢フローリング、薪ストーブ、金属の暖炉まわり、ベージュの床) の写真
パリにあるラグジュアリーな広いコンテンポラリースタイルのおしゃれなオープンリビング (ホームバー、ベージュの壁、淡色無垢フローリング、薪ストーブ、金属の暖炉まわり、ベージュの床) の写真

While the dramatic, wood burning, limestone fireplace is the focal point of the expansive living area, the decorative cedar beams, crisp white walls, and abundance of natural light embraces the same warm, natural textures and clean lines used throughout the home. A wall of windows and a set of French doors open up to an inviting outdoor living space with a designated dining room, outdoor kitchen, and lounge area.
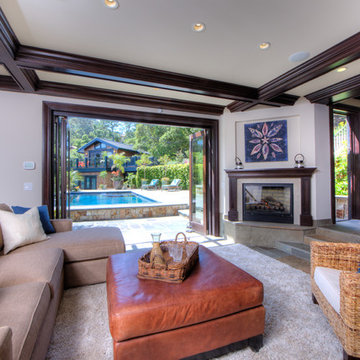
Box beam ceilings, full bar and wine cellar.
サンフランシスコにある高級な広いトラディショナルスタイルのおしゃれなオープンリビング (ホームバー、白い壁、トラバーチンの床、標準型暖炉、木材の暖炉まわり、ベージュの床) の写真
サンフランシスコにある高級な広いトラディショナルスタイルのおしゃれなオープンリビング (ホームバー、白い壁、トラバーチンの床、標準型暖炉、木材の暖炉まわり、ベージュの床) の写真
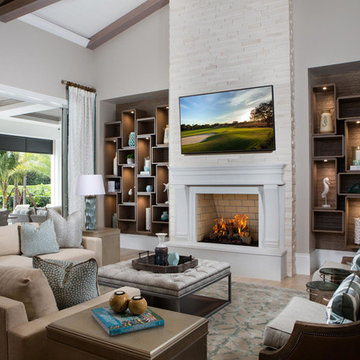
In the great room, the focal wall features a gas fireplace with a precast surround set in white stacked stone. Carpentry clad boxes fashioned in wood tones match the finishes in the room. Woven grasscloth on the wall behind them gives depth to the open-backed, round-edged boxes. Lighting only the vertical boxes and floating the entire unit adds more dimension. A sectional from E.J. Victor in a neutral fabric, and a pair of leather and fabric sloped-arm Vanguard club chairs all have a low profile so as not to interfere with the view of the backyard and beyond. Hickory White end tables are finished in platinum gray. The Vanguard tufted ottoman with metal base and wood inlay is centered atop a wool and silk patterned area rug by Kravet.
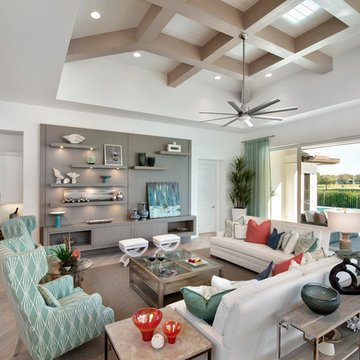
Photos by Giovanni Photography
タンパにある広いトロピカルスタイルのおしゃれなオープンリビング (ホームバー、淡色無垢フローリング、暖炉なし、テレビなし) の写真
タンパにある広いトロピカルスタイルのおしゃれなオープンリビング (ホームバー、淡色無垢フローリング、暖炉なし、テレビなし) の写真
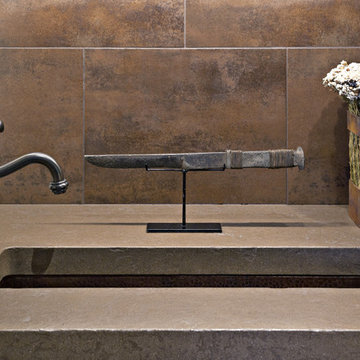
Pam Singleton | Image Photography
フェニックスにあるラグジュアリーな広い地中海スタイルのおしゃれなオープンリビング (ホームバー、トラバーチンの床、ベージュの床) の写真
フェニックスにあるラグジュアリーな広い地中海スタイルのおしゃれなオープンリビング (ホームバー、トラバーチンの床、ベージュの床) の写真
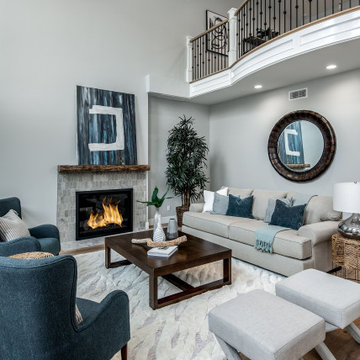
サンディエゴにある広い地中海スタイルのおしゃれなファミリールーム (ホームバー、グレーの壁、淡色無垢フローリング、標準型暖炉、タイルの暖炉まわり、壁掛け型テレビ、ベージュの床) の写真
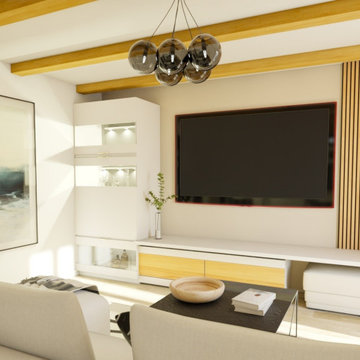
Le coin salon s'articule autour d'une grande composition murale sur-mesure. A gauche de la tv un meuble bar avec rétroéclairage laisse apparaître quelques breuvages, tandis que sur le droite de la tv a été crée un coin détente. Pour gagner en place et en fonctionnalité la partie basse du meuble comprend à la fois des rangements et des assises supplémentaires pour recevoir les amis. Un revêtement mural de tasseaux de bois vient donner du relief à l'ensemble, et ajoute au côté chaleureux de l'espace.
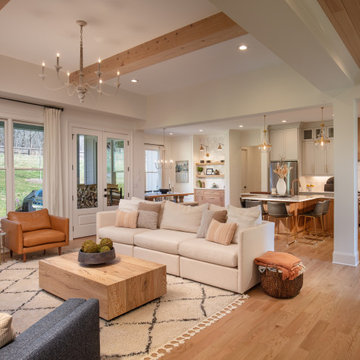
A top priority when designing this home was to create an environment that was bright and airy, using neutral colors and natural materials, which would reflect the picturesque surroundings and provide a comfortable, yet modern feel to the space. The design style begins as you enter the front door into a soaring foyer with a grand staircase, light oak hardwood floors, and custom millwork that flows into the main living space. The open concept kitchen, living and dining areas create the ideal space for entertaining. Another unique architectural element to the home is the hallway’s Alaskan Cedar ceiling leading to the master’s suite.
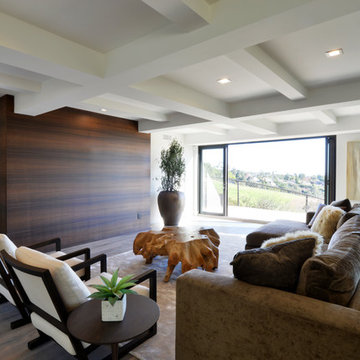
Martin Mann
サンディエゴにあるラグジュアリーな広いモダンスタイルのおしゃれな独立型ファミリールーム (ホームバー、白い壁、淡色無垢フローリング、暖炉なし、壁掛け型テレビ) の写真
サンディエゴにあるラグジュアリーな広いモダンスタイルのおしゃれな独立型ファミリールーム (ホームバー、白い壁、淡色無垢フローリング、暖炉なし、壁掛け型テレビ) の写真
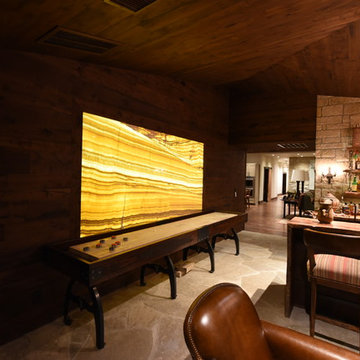
The Onyx Arco Iris Classic is the perfect backdrop for the shuffleboard table in this family home.
Design and photo courtesy of Lucas Eilers Design Associates, LLC.
VIVALDI The Stone Boutique
Granite | Marble | Quartzite | Onyx | Semi-Precious
www.vivaldionyx.com
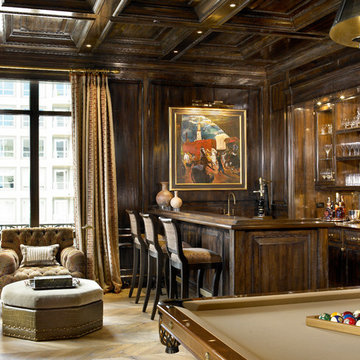
Lake Shore Penthouse, Jessica Lagrange Interiors LLC, Photo by Tony Soluri
シカゴにあるラグジュアリーな広いトラディショナルスタイルのおしゃれな独立型ファミリールーム (ホームバー、淡色無垢フローリング) の写真
シカゴにあるラグジュアリーな広いトラディショナルスタイルのおしゃれな独立型ファミリールーム (ホームバー、淡色無垢フローリング) の写真
広いファミリールーム (淡色無垢フローリング、トラバーチンの床、ホームバー) の写真
1

