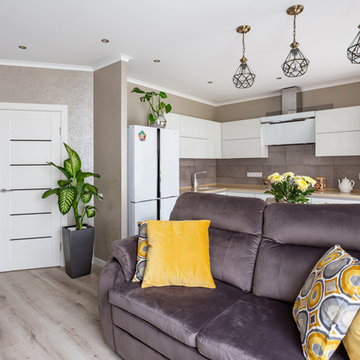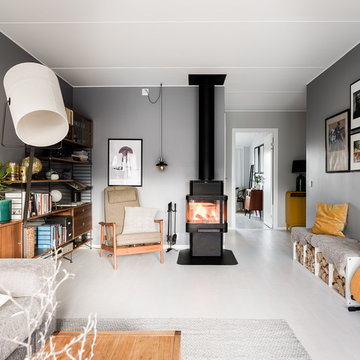独立型ファミリールーム (ラミネートの床) の写真
絞り込み:
資材コスト
並び替え:今日の人気順
写真 41〜60 枚目(全 498 枚)
1/3
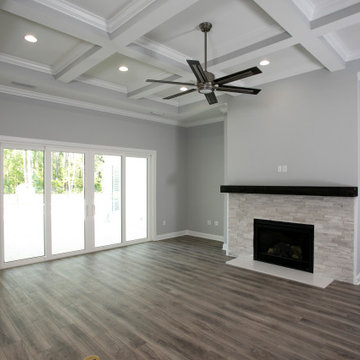
ジャクソンビルにあるラグジュアリーな広いカントリー風のおしゃれな独立型ファミリールーム (グレーの壁、ラミネートの床、標準型暖炉、石材の暖炉まわり、茶色い床、格子天井) の写真
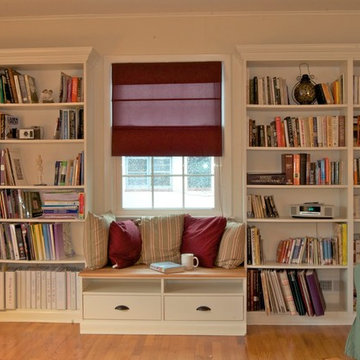
This Raleigh family needed a space for their books and a spot for reading with storage also. Our craftsman designed a comfy spot with ready made shelves that were finished to look like custom made. A great solution on a budget.
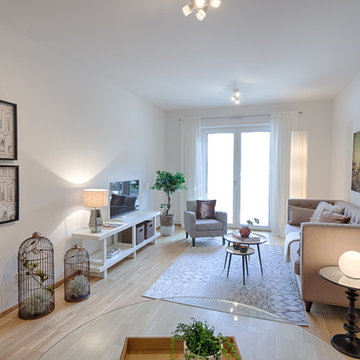
copyright protected by hanno keppel
www.hannokeppel.de
0800 129 7675
ハノーファーにある低価格の中くらいなコンテンポラリースタイルのおしゃれな独立型ファミリールーム (白い壁、ラミネートの床、据え置き型テレビ、ベージュの床、暖炉なし) の写真
ハノーファーにある低価格の中くらいなコンテンポラリースタイルのおしゃれな独立型ファミリールーム (白い壁、ラミネートの床、据え置き型テレビ、ベージュの床、暖炉なし) の写真
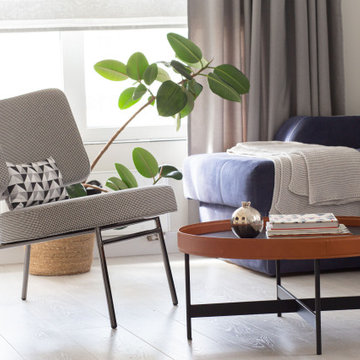
エカテリンブルクにあるお手頃価格の中くらいなコンテンポラリースタイルのおしゃれな独立型ファミリールーム (ライブラリー、ベージュの壁、ラミネートの床、暖炉なし、据え置き型テレビ、ベージュの床、折り上げ天井、壁紙、青いソファ) の写真
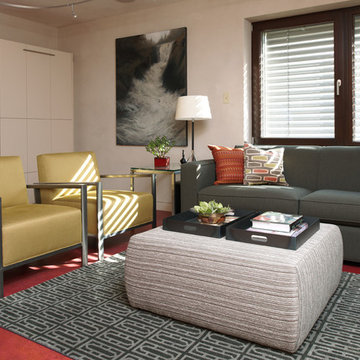
- Interior Designer: InUnison Design, Inc. - Christine Frisk
- Architect: TE Studio Ltd. - Tim Eian
- Builder: Moore Construction Services
ミネアポリスにあるお手頃価格の中くらいなコンテンポラリースタイルのおしゃれな独立型ファミリールーム (白い壁、ラミネートの床、暖炉なし、テレビなし、赤い床) の写真
ミネアポリスにあるお手頃価格の中くらいなコンテンポラリースタイルのおしゃれな独立型ファミリールーム (白い壁、ラミネートの床、暖炉なし、テレビなし、赤い床) の写真
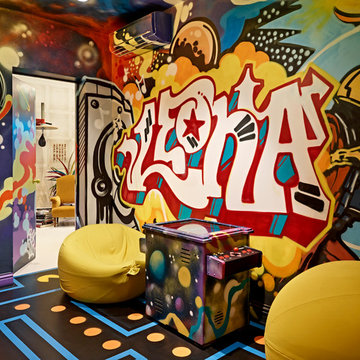
Nick Smith Photography
ロンドンにある高級な中くらいなエクレクティックスタイルのおしゃれな独立型ファミリールーム (ゲームルーム、マルチカラーの壁、ラミネートの床、マルチカラーの床) の写真
ロンドンにある高級な中くらいなエクレクティックスタイルのおしゃれな独立型ファミリールーム (ゲームルーム、マルチカラーの壁、ラミネートの床、マルチカラーの床) の写真
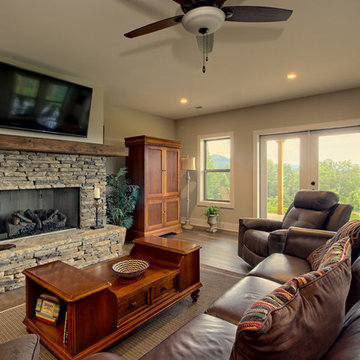
This Craftsman Family Room features a cultured stone fireplace, stained timber mantel, luxury vinyl flooring and French Doors leading to a walk-out patio.
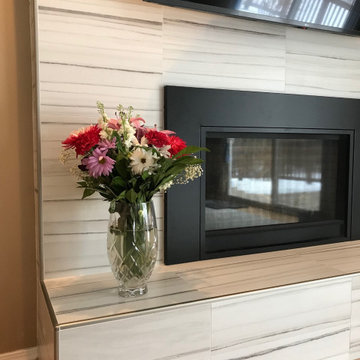
This matte white tile features black and gray stripes to give it a sleek contemporary look.
他の地域にあるお手頃価格の中くらいなコンテンポラリースタイルのおしゃれな独立型ファミリールーム (ベージュの壁、ラミネートの床、標準型暖炉、タイルの暖炉まわり、壁掛け型テレビ、茶色い床) の写真
他の地域にあるお手頃価格の中くらいなコンテンポラリースタイルのおしゃれな独立型ファミリールーム (ベージュの壁、ラミネートの床、標準型暖炉、タイルの暖炉まわり、壁掛け型テレビ、茶色い床) の写真
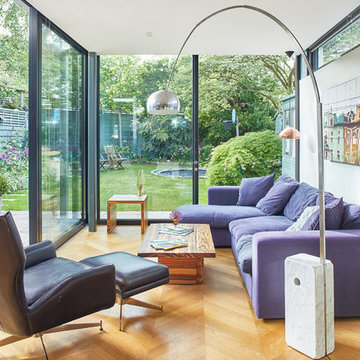
Large family dining/living kitchen extended to rear in Richmond making the most of the natural environment and light. Added birds nesting boxes and bringing the outside-in. Eco-architecture. Proudly designed by L + Architects
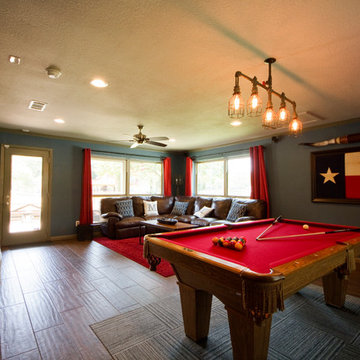
ダラスにある広いトラディショナルスタイルのおしゃれな独立型ファミリールーム (ゲームルーム、緑の壁、ラミネートの床、標準型暖炉、レンガの暖炉まわり、壁掛け型テレビ) の写真
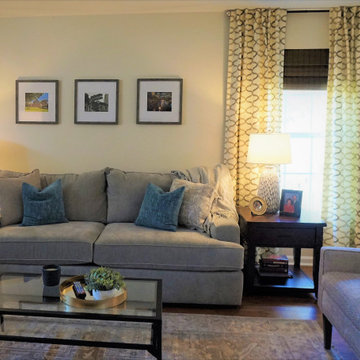
Goodbye 1999, Bombay and Company design. This project was such a pleasure. My clients needed assistance with flooring for the entire first floor, paint consultation and a completely new Interior design for their Family room. My toughest design element was selecting a new LVP flooring. I had to consider coordinating other wood elements in the home and resale in approximately 5 years. Coordinating all of this was definitely something that experience brings. My clients like dark flooring but I didn't feel that was the direction for this project and I was right. My client was in tears after the installation. She commented that she was so glad she followed my recommendations. These beautiful floors product provided and installed by Get Floored.
Next was paint. Goodbye sponged textured accent wall- hello warm gray with hint of green from the Sherwin Williams collection.
All new furniture, window treatments, lighting and accents that I selected delivered a most inviting space for my clients.
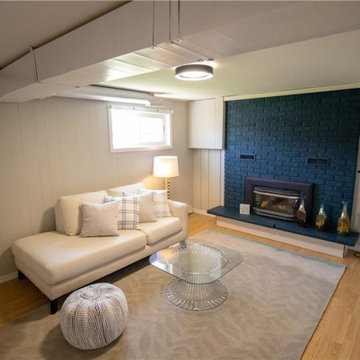
Seriously cool... This room was dank and dark and the homeowners didn't even use it! We like the industrial look of the exposed ductwork but we needed to brighten the space so it got a coat of white paint when we did the ceiling. The show stopper of course is that fireplace! We used Benjamin Moore - Gentleman's Gray (which is not gray at all!) but a rich deep turquoise and it makes the 1970's brick fireplace a stand out.
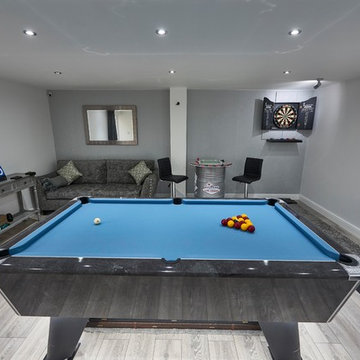
We converted this double garage into a beautiful games room for this client. The work took 3 weeks to fully complete.
他の地域にあるお手頃価格の小さなモダンスタイルのおしゃれな独立型ファミリールーム (ゲームルーム、グレーの壁、ラミネートの床、壁掛け型テレビ、グレーの床) の写真
他の地域にあるお手頃価格の小さなモダンスタイルのおしゃれな独立型ファミリールーム (ゲームルーム、グレーの壁、ラミネートの床、壁掛け型テレビ、グレーの床) の写真
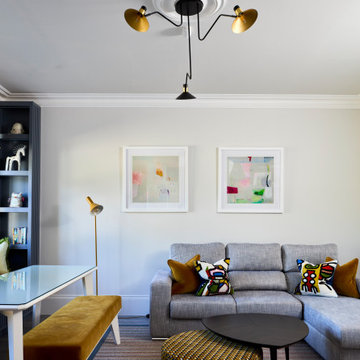
Full playroom design, the client's brief was to create a vibrant functional space where their children could play, do homework and relax. The bespoke window seat and built-in units provide essential toy storage. All the furniture is custom-made so that it fits perfectly, presenting layers of interesting textures and colour.
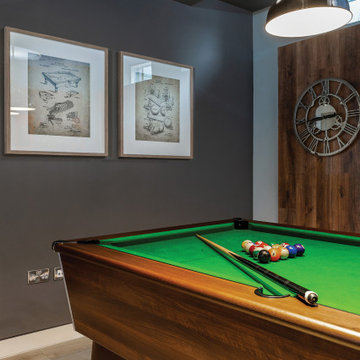
This expansive contemporary home encompasses four levels with generously proportioned rooms throughout. The brief was to keep the clean minimal look but infuse with colour and texture to create a cosy and welcoming home.
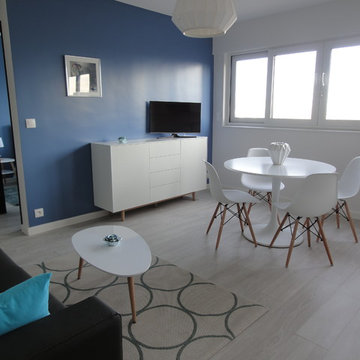
Vue de la pièce principale
パリにあるお手頃価格の中くらいな北欧スタイルのおしゃれな独立型ファミリールーム (青い壁、ラミネートの床、暖炉なし、据え置き型テレビ、グレーの床) の写真
パリにあるお手頃価格の中くらいな北欧スタイルのおしゃれな独立型ファミリールーム (青い壁、ラミネートの床、暖炉なし、据え置き型テレビ、グレーの床) の写真
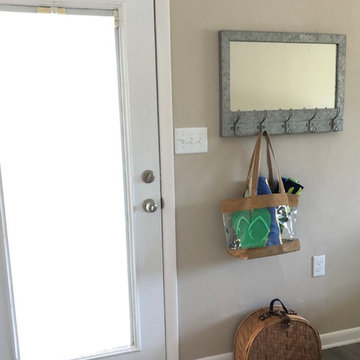
Liz Healy
他の地域にあるお手頃価格の中くらいなビーチスタイルのおしゃれな独立型ファミリールーム (ベージュの壁、ラミネートの床、暖炉なし、ベージュの床) の写真
他の地域にあるお手頃価格の中くらいなビーチスタイルのおしゃれな独立型ファミリールーム (ベージュの壁、ラミネートの床、暖炉なし、ベージュの床) の写真
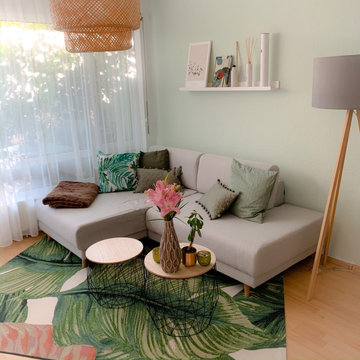
Hier wurde eine ehemalige Studenten-WG mit Schimmelschaden renoviert. Die Wohnung sollte nun der ehemaligen WG Bewohnerin als erste, richtige Wohnung dienen. Die Studentenoptik sollte verschwinden, eine frische und schicke Wohnung für eine junge Frau entstehen.
Wir entschieden uns zusammen für den skandinavischen
Stil mit Eiche als Holz.
Die Trendfarben rosa und grün bringen frischen Wind ins reduzierte Design. Jedoch werden sie, abgesehen von der Wand, nur in Details wie Kissen und Teppich eingesetzt. Hat man sich leid gesehen müssen nur ein paar Details getauscht und gestrichen werden. Teure Anschaffungen wie Sofa und Schränke sind wertig und zeitlos gewählt.
独立型ファミリールーム (ラミネートの床) の写真
3
