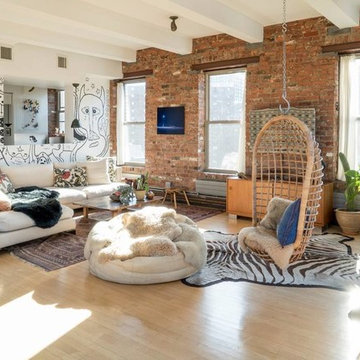ファミリールーム (ラミネートの床、壁掛け型テレビ) の写真
並び替え:今日の人気順
写真 1〜20 枚目(全 847 枚)

他の地域にあるカントリー風のおしゃれなオープンリビング (白い壁、ラミネートの床、標準型暖炉、石材の暖炉まわり、壁掛け型テレビ、グレーの床、三角天井) の写真

View of the living room, nook and kitchen. This is an open concept plan that will make it easy to entertain family & friends.
他の地域にある高級な広いトラディショナルスタイルのおしゃれなオープンリビング (ベージュの壁、ラミネートの床、横長型暖炉、壁掛け型テレビ、茶色い床) の写真
他の地域にある高級な広いトラディショナルスタイルのおしゃれなオープンリビング (ベージュの壁、ラミネートの床、横長型暖炉、壁掛け型テレビ、茶色い床) の写真
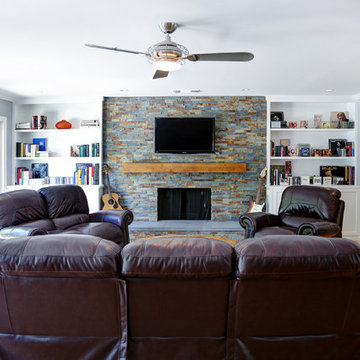
Stephanie Wiley Photography
ロサンゼルスにあるお手頃価格の中くらいなトランジショナルスタイルのおしゃれなオープンリビング (グレーの壁、ラミネートの床、標準型暖炉、タイルの暖炉まわり、壁掛け型テレビ) の写真
ロサンゼルスにあるお手頃価格の中くらいなトランジショナルスタイルのおしゃれなオープンリビング (グレーの壁、ラミネートの床、標準型暖炉、タイルの暖炉まわり、壁掛け型テレビ) の写真

This ranch was a complete renovation! We took it down to the studs and redesigned the space for this young family. We opened up the main floor to create a large kitchen with two islands and seating for a crowd and a dining nook that looks out on the beautiful front yard. We created two seating areas, one for TV viewing and one for relaxing in front of the bar area. We added a new mudroom with lots of closed storage cabinets, a pantry with a sliding barn door and a powder room for guests. We raised the ceilings by a foot and added beams for definition of the spaces. We gave the whole home a unified feel using lots of white and grey throughout with pops of orange to keep it fun.

MAIN LEVEL FAMILY ROOM
シャーロットにあるモダンスタイルのおしゃれなオープンリビング (ラミネートの床、標準型暖炉、石材の暖炉まわり、壁掛け型テレビ、茶色い床) の写真
シャーロットにあるモダンスタイルのおしゃれなオープンリビング (ラミネートの床、標準型暖炉、石材の暖炉まわり、壁掛け型テレビ、茶色い床) の写真

ロサンゼルスにあるお手頃価格の小さなモダンスタイルのおしゃれな独立型ファミリールーム (グレーの壁、ラミネートの床、壁掛け型テレビ、グレーの床) の写真
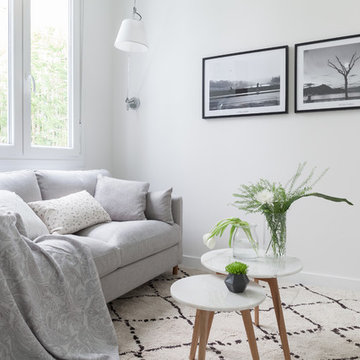
Fotografía y estilismo Nora Zubia
マドリードにある低価格の小さな北欧スタイルのおしゃれなオープンリビング (白い壁、ラミネートの床、壁掛け型テレビ、グレーの床) の写真
マドリードにある低価格の小さな北欧スタイルのおしゃれなオープンリビング (白い壁、ラミネートの床、壁掛け型テレビ、グレーの床) の写真
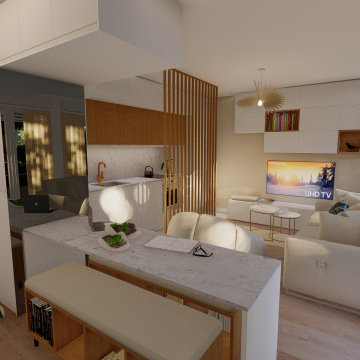
Séjour / cuisine moderne
Teintes beiges, blancs et marrons
Finitions naturelles
Parquet stratifié
Meubles de rangements
meubles télé / bibliothèque
Canapé 3 places
Fauteuil design
Baie vitrée
Spot et lampe suspendue
Cloison en tasseaux de bois
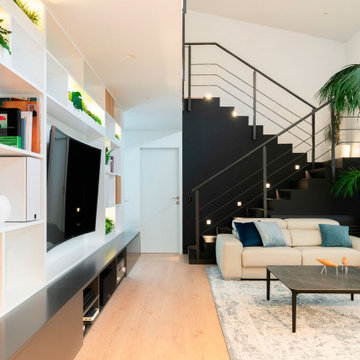
Proyecto de interiorismo y decoración para un unifamiliar en La Cañada, Valencia. En esta ocasión, la premisa principal era unificar las estancias de la zona de día de esta vivienda, aunar con un mismo estilo la cocina, el comedor y el salón. Para ello, diseñamos un mueble corrido como elemento unificador de espacios. Combinamos madera y vegetación como punto natural y lacados opuestos en blanco y negro que aporta elegancia y distinción al conjunto.

The clients had an unused swimming pool room which doubled up as a gym. They wanted a complete overhaul of the room to create a sports bar/games room. We wanted to create a space that felt like a London members club, dark and atmospheric. We opted for dark navy panelled walls and wallpapered ceiling. A beautiful black parquet floor was installed. Lighting was key in this space. We created a large neon sign as the focal point and added striking Buster and Punch pendant lights to create a visual room divider. The result was a room the clients are proud to say is "instagramable"
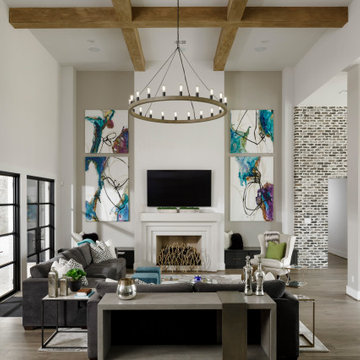
ヒューストンにある高級な広いトランジショナルスタイルのおしゃれなオープンリビング (白い壁、ラミネートの床、標準型暖炉、石材の暖炉まわり、壁掛け型テレビ、グレーの床) の写真
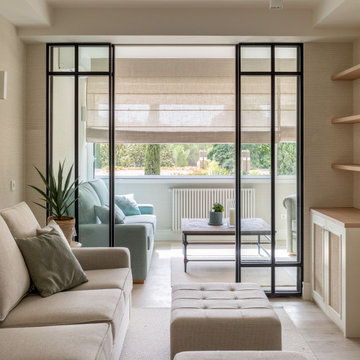
マドリードにある広いトランジショナルスタイルのおしゃれな独立型ファミリールーム (ベージュの壁、ラミネートの床、暖炉なし、壁掛け型テレビ、ベージュの床、表し梁、壁紙) の写真
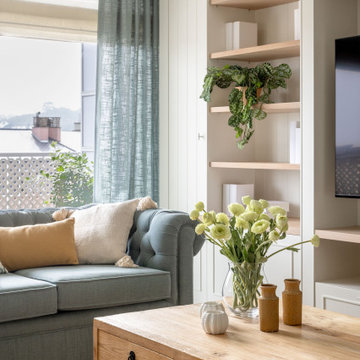
ビルバオにある広いトランジショナルスタイルのおしゃれなオープンリビング (ライブラリー、ベージュの壁、ラミネートの床、暖炉なし、壁掛け型テレビ、ベージュの床、壁紙) の写真
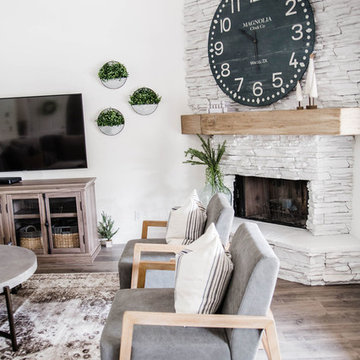
Modern Farmhouse cozy coastal home
フェニックスにある高級な中くらいなビーチスタイルのおしゃれなオープンリビング (白い壁、ラミネートの床、コーナー設置型暖炉、石材の暖炉まわり、壁掛け型テレビ、グレーの床) の写真
フェニックスにある高級な中くらいなビーチスタイルのおしゃれなオープンリビング (白い壁、ラミネートの床、コーナー設置型暖炉、石材の暖炉まわり、壁掛け型テレビ、グレーの床) の写真
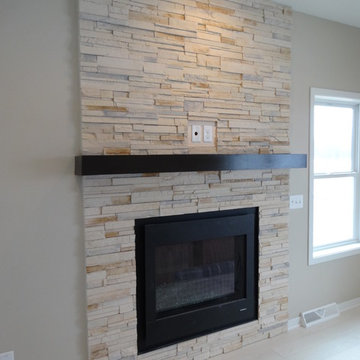
The family room has a stone faced modern gas fireplace with a box mantle.
ミルウォーキーにあるお手頃価格の中くらいなモダンスタイルのおしゃれなオープンリビング (ベージュの壁、ラミネートの床、標準型暖炉、石材の暖炉まわり、壁掛け型テレビ) の写真
ミルウォーキーにあるお手頃価格の中くらいなモダンスタイルのおしゃれなオープンリビング (ベージュの壁、ラミネートの床、標準型暖炉、石材の暖炉まわり、壁掛け型テレビ) の写真
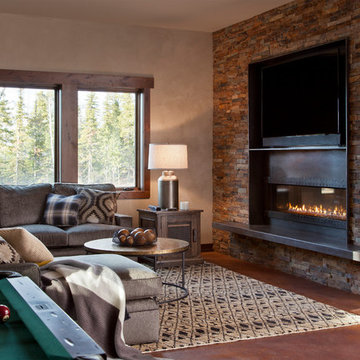
Family/game room with two-sided fireplace and large sectional. Mounted TV over fireplace with stone surround. Pool table in room.
他の地域にある中くらいなラスティックスタイルのおしゃれなオープンリビング (ベージュの壁、横長型暖炉、金属の暖炉まわり、壁掛け型テレビ、ラミネートの床、ベージュの床) の写真
他の地域にある中くらいなラスティックスタイルのおしゃれなオープンリビング (ベージュの壁、横長型暖炉、金属の暖炉まわり、壁掛け型テレビ、ラミネートの床、ベージュの床) の写真
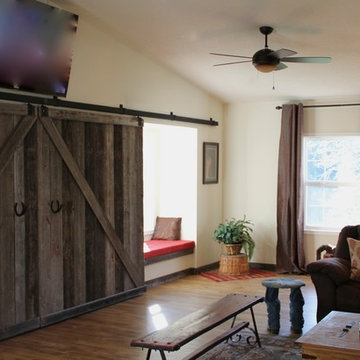
The new 30' x 32' addition has many functions the family wanted including a dance floor! The furnishings can be placed around the room for seating during country, western gatherings and pot luck dinners.
ファミリールーム (ラミネートの床、壁掛け型テレビ) の写真
1


