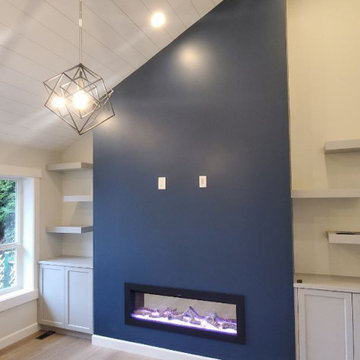ファミリールーム (ラミネートの床、テラコッタタイルの床、壁掛け型テレビ、青い壁) の写真
絞り込み:
資材コスト
並び替え:今日の人気順
写真 1〜20 枚目(全 40 枚)
1/5

The clients had an unused swimming pool room which doubled up as a gym. They wanted a complete overhaul of the room to create a sports bar/games room. We wanted to create a space that felt like a London members club, dark and atmospheric. We opted for dark navy panelled walls and wallpapered ceiling. A beautiful black parquet floor was installed. Lighting was key in this space. We created a large neon sign as the focal point and added striking Buster and Punch pendant lights to create a visual room divider. The result was a room the clients are proud to say is "instagramable"

Beautiful, traditional family room update complete with built-ins, painted brick fireplace with rustic beam mantel, wainscoting, all new furniture and accessories, and a custom shot glass case.
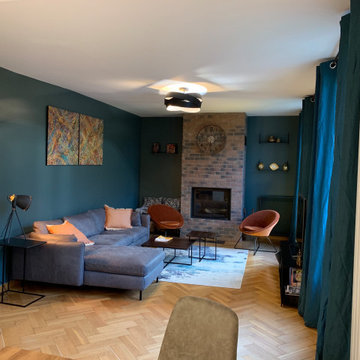
salon dans le style industriel avec mur coloris bleu paon
パリにある低価格の中くらいなインダストリアルスタイルのおしゃれなオープンリビング (ライブラリー、青い壁、ラミネートの床、標準型暖炉、レンガの暖炉まわり、壁掛け型テレビ、茶色い床) の写真
パリにある低価格の中くらいなインダストリアルスタイルのおしゃれなオープンリビング (ライブラリー、青い壁、ラミネートの床、標準型暖炉、レンガの暖炉まわり、壁掛け型テレビ、茶色い床) の写真
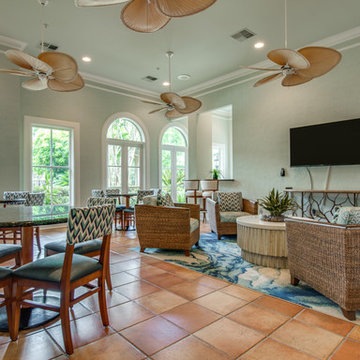
Photographer: Michel Lamy
ヒューストンにある高級な中くらいなビーチスタイルのおしゃれな独立型ファミリールーム (ゲームルーム、青い壁、テラコッタタイルの床、壁掛け型テレビ、オレンジの床) の写真
ヒューストンにある高級な中くらいなビーチスタイルのおしゃれな独立型ファミリールーム (ゲームルーム、青い壁、テラコッタタイルの床、壁掛け型テレビ、オレンジの床) の写真
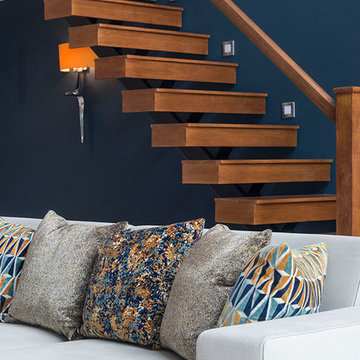
Jonathan Little Photography
サリーにある広いコンテンポラリースタイルのおしゃれなロフトリビング (ゲームルーム、青い壁、ラミネートの床、壁掛け型テレビ、グレーの床) の写真
サリーにある広いコンテンポラリースタイルのおしゃれなロフトリビング (ゲームルーム、青い壁、ラミネートの床、壁掛け型テレビ、グレーの床) の写真
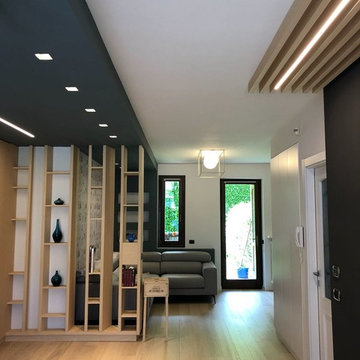
Ristrutturazione della zona giorno di una casa privata: ingresso, cucina, libreria, soggiorno, divano, mobile TV. Progettazione, fornitura arredamento, realizzazione con cura cantiere, coordinamento artigiani e affiancamento nella scelta delle finiture.
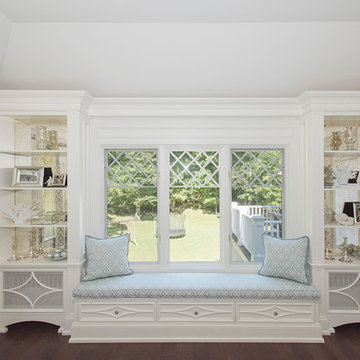
Jason Taylor
ニューヨークにあるお手頃価格の中くらいなトランジショナルスタイルのおしゃれなロフトリビング (ライブラリー、標準型暖炉、石材の暖炉まわり、壁掛け型テレビ、茶色い床、青い壁、ラミネートの床) の写真
ニューヨークにあるお手頃価格の中くらいなトランジショナルスタイルのおしゃれなロフトリビング (ライブラリー、標準型暖炉、石材の暖炉まわり、壁掛け型テレビ、茶色い床、青い壁、ラミネートの床) の写真
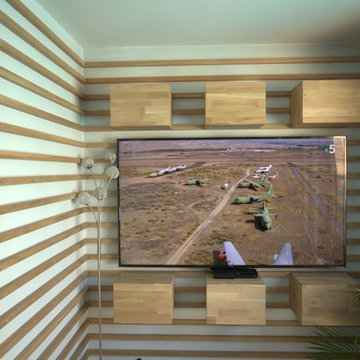
Mohammad Raheel
パリにあるお手頃価格の中くらいなコンテンポラリースタイルのおしゃれなオープンリビング (青い壁、ラミネートの床、壁掛け型テレビ、茶色い床) の写真
パリにあるお手頃価格の中くらいなコンテンポラリースタイルのおしゃれなオープンリビング (青い壁、ラミネートの床、壁掛け型テレビ、茶色い床) の写真
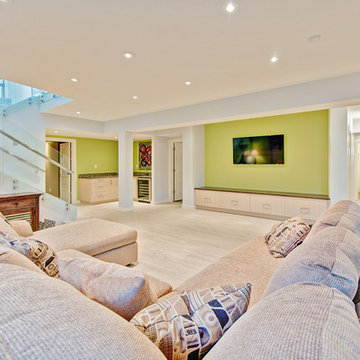
Basement family room
カルガリーにあるお手頃価格の広いコンテンポラリースタイルのおしゃれな独立型ファミリールーム (青い壁、ラミネートの床、壁掛け型テレビ) の写真
カルガリーにあるお手頃価格の広いコンテンポラリースタイルのおしゃれな独立型ファミリールーム (青い壁、ラミネートの床、壁掛け型テレビ) の写真
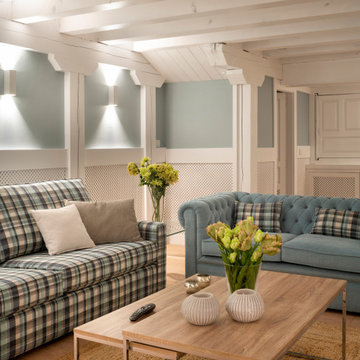
Proyecto de decoración de reforma integral de vivienda: Sube Interiorismo, Bilbao.
Fotografía Erlantz Biderbost
他の地域にある巨大なトランジショナルスタイルのおしゃれなオープンリビング (ゲームルーム、青い壁、ラミネートの床、標準型暖炉、石材の暖炉まわり、壁掛け型テレビ、茶色い床) の写真
他の地域にある巨大なトランジショナルスタイルのおしゃれなオープンリビング (ゲームルーム、青い壁、ラミネートの床、標準型暖炉、石材の暖炉まわり、壁掛け型テレビ、茶色い床) の写真
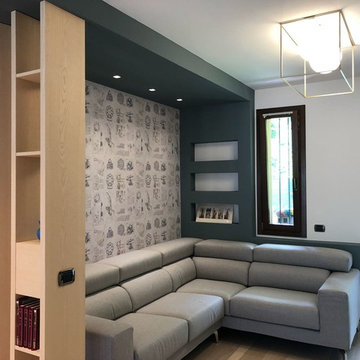
Ristrutturazione della zona giorno di una casa privata: ingresso, cucina, libreria, soggiorno, divano, mobile TV. Progettazione, fornitura arredamento, realizzazione con cura cantiere, coordinamento artigiani e affiancamento nella scelta delle finiture.
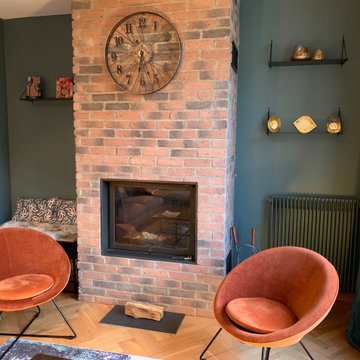
salon dans le style industriel avec mur coloris bleu paon
パリにある低価格の中くらいなインダストリアルスタイルのおしゃれなオープンリビング (ライブラリー、青い壁、ラミネートの床、標準型暖炉、レンガの暖炉まわり、壁掛け型テレビ、茶色い床) の写真
パリにある低価格の中くらいなインダストリアルスタイルのおしゃれなオープンリビング (ライブラリー、青い壁、ラミネートの床、標準型暖炉、レンガの暖炉まわり、壁掛け型テレビ、茶色い床) の写真
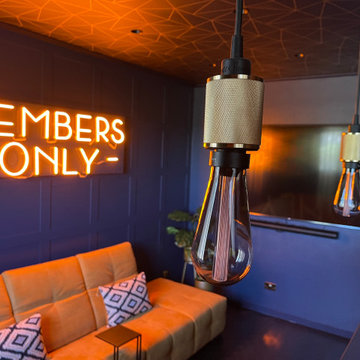
The clients had an unused swimming pool room which doubled up as a gym. They wanted a complete overhaul of the room to create a sports bar/games room. We wanted to create a space that felt like a London members club, dark and atmospheric. We opted for dark navy panelled walls and wallpapered ceiling. A beautiful black parquet floor was installed. Lighting was key in this space. We created a large neon sign as the focal point and added striking Buster and Punch pendant lights to create a visual room divider. The result was a room the clients are proud to say is "instagramable"
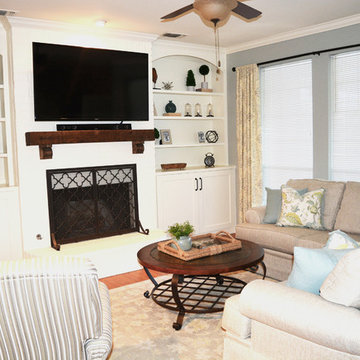
Beautiful, traditional family room update complete with built-ins, painted brick fireplace with rustic beam mantel, wainscoting, all new furniture and accessories, and a custom shot glass case.
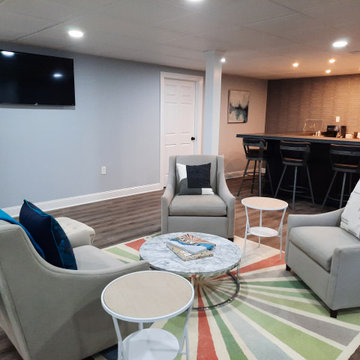
Entertainment area in finished basement
フィラデルフィアにある高級な広いおしゃれな独立型ファミリールーム (ホームバー、ラミネートの床、壁掛け型テレビ、青い壁、白い天井) の写真
フィラデルフィアにある高級な広いおしゃれな独立型ファミリールーム (ホームバー、ラミネートの床、壁掛け型テレビ、青い壁、白い天井) の写真
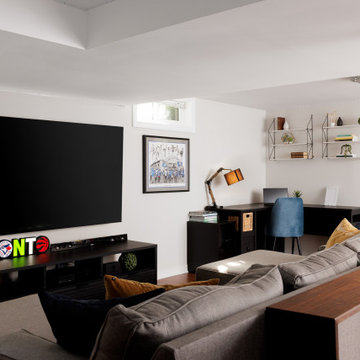
Our Westmount mid century project was so much fun! The vibrant colours and lively furniture pieces reflected our client's personality and made their house feel like home.
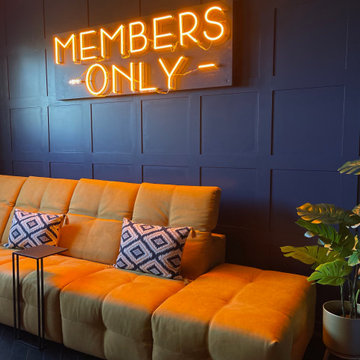
The clients had an unused swimming pool room which doubled up as a gym. They wanted a complete overhaul of the room to create a sports bar/games room. We wanted to create a space that felt like a London members club, dark and atmospheric. We opted for dark navy panelled walls and wallpapered ceiling. A beautiful black parquet floor was installed. Lighting was key in this space. We created a large neon sign as the focal point and added striking Buster and Punch pendant lights to create a visual room divider. The result was a room the clients are proud to say is "instagramable"
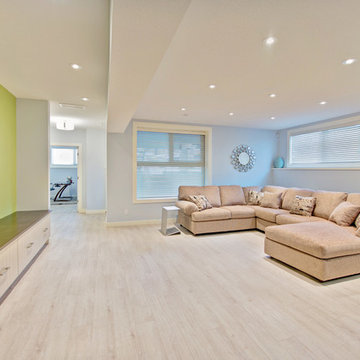
Basement family room
カルガリーにあるお手頃価格の広いコンテンポラリースタイルのおしゃれな独立型ファミリールーム (青い壁、ラミネートの床、壁掛け型テレビ) の写真
カルガリーにあるお手頃価格の広いコンテンポラリースタイルのおしゃれな独立型ファミリールーム (青い壁、ラミネートの床、壁掛け型テレビ) の写真
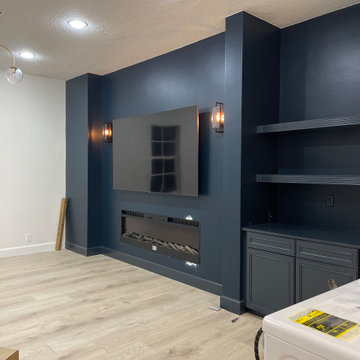
Sometimes, a vision can take form exactly the same way the artist envisioned. This happened with the build out of this monochromatic feature wall. It takes a contractor who understands the vision, and I found this with Michael Jestic of QHS LLC (formerly Q's Handyman Services). I scolded him relentlessly that he is NOT a handyman, he is a skilled carpenter. He finally changed his business name (insert applauds). When you look at the detail of the carpentry of this remodel, you will agree.
ファミリールーム (ラミネートの床、テラコッタタイルの床、壁掛け型テレビ、青い壁) の写真
1
