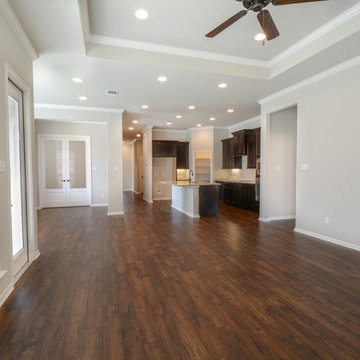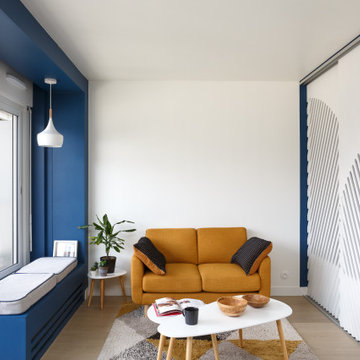ファミリールーム (ラミネートの床、合板フローリング、ベージュの壁、青い壁) の写真
絞り込み:
資材コスト
並び替え:今日の人気順
写真 1〜20 枚目(全 827 枚)
1/5

View of the living room, nook and kitchen. This is an open concept plan that will make it easy to entertain family & friends.
他の地域にある高級な広いトラディショナルスタイルのおしゃれなオープンリビング (ベージュの壁、ラミネートの床、横長型暖炉、壁掛け型テレビ、茶色い床) の写真
他の地域にある高級な広いトラディショナルスタイルのおしゃれなオープンリビング (ベージュの壁、ラミネートの床、横長型暖炉、壁掛け型テレビ、茶色い床) の写真

Иван Сорокин
サンクトペテルブルクにあるお手頃価格の小さなビーチスタイルのおしゃれな独立型ファミリールーム (青い壁、ラミネートの床、据え置き型テレビ、ベージュの床) の写真
サンクトペテルブルクにあるお手頃価格の小さなビーチスタイルのおしゃれな独立型ファミリールーム (青い壁、ラミネートの床、据え置き型テレビ、ベージュの床) の写真
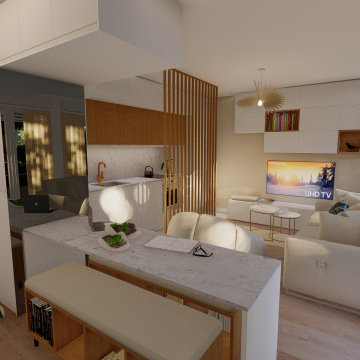
Séjour / cuisine moderne
Teintes beiges, blancs et marrons
Finitions naturelles
Parquet stratifié
Meubles de rangements
meubles télé / bibliothèque
Canapé 3 places
Fauteuil design
Baie vitrée
Spot et lampe suspendue
Cloison en tasseaux de bois
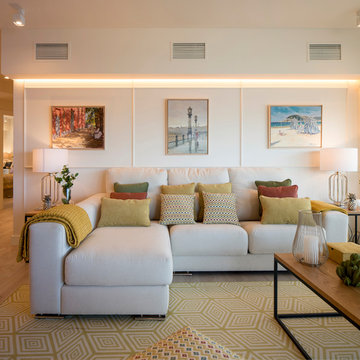
Proyecto de decoración, dirección y ejecución de obra: Sube Interiorismo www.subeinteriorismo.com
Fotografía Erlantz Biderbost
ビルバオにあるトランジショナルスタイルのおしゃれなオープンリビング (ライブラリー、ベージュの壁、ラミネートの床、暖炉なし、埋込式メディアウォール、ベージュの床) の写真
ビルバオにあるトランジショナルスタイルのおしゃれなオープンリビング (ライブラリー、ベージュの壁、ラミネートの床、暖炉なし、埋込式メディアウォール、ベージュの床) の写真

The clients had an unused swimming pool room which doubled up as a gym. They wanted a complete overhaul of the room to create a sports bar/games room. We wanted to create a space that felt like a London members club, dark and atmospheric. We opted for dark navy panelled walls and wallpapered ceiling. A beautiful black parquet floor was installed. Lighting was key in this space. We created a large neon sign as the focal point and added striking Buster and Punch pendant lights to create a visual room divider. The result was a room the clients are proud to say is "instagramable"
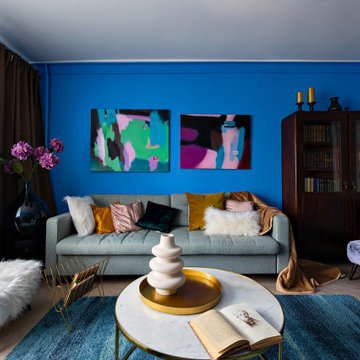
Conception d'un projet à Moscou dans un appartement soviétique. Avec ce projet, j'ai participé une émission télévisée sur la chaîne russe TNT. Pour mettre en valeur les meubles rétro que j’ai conservé j’ai joué avec les couleurs et la lumière ce qui a permis d’allier ancien et modernité, de rénover en préservant l’âme de l’appartement. Tableau de Albert Soldatov From the Pic Related series 2018.
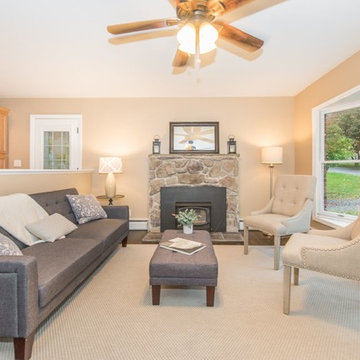
ニューヨークにある低価格の小さなトランジショナルスタイルのおしゃれなオープンリビング (ベージュの壁、ラミネートの床、標準型暖炉、石材の暖炉まわり、茶色い床) の写真
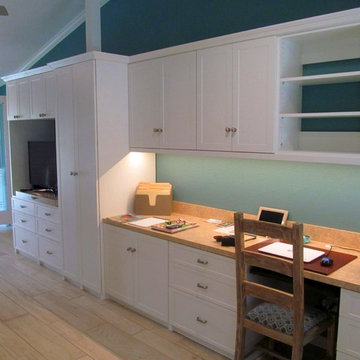
MULTI PURPOSE ROOM-This galley type room has a little of everything. Home Office and Guest room featuring a Murphy bed (wall bed) entertainment center and plenty of storage and display areas. Serving the Treasure Coast: Indian River, St. Lucie, Martin & Palm Beach Counties
Photo by A Closet Enterprise Inc.
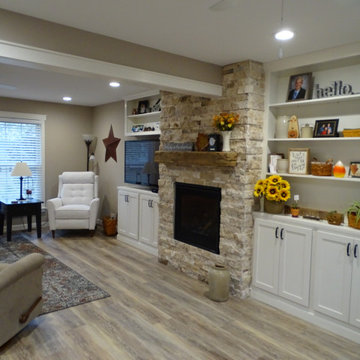
他の地域にある高級な広いトラディショナルスタイルのおしゃれな独立型ファミリールーム (ベージュの壁、ラミネートの床、標準型暖炉、積石の暖炉まわり、埋込式メディアウォール、茶色い床) の写真

The client's favorite "post small children" color palette of sand, cream and celery sings in the key of "chic" in this cleverly done vaulted room. Dramatic chandelier and patterned rug keep the room feeling cozy, as do the green worsted wool custom draperies with tuxedo pleating.
David Van Scott
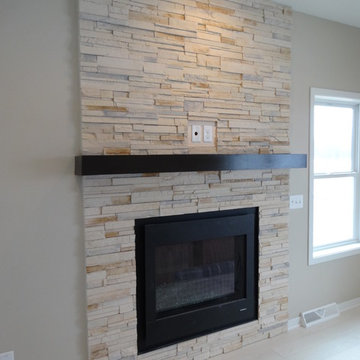
The family room has a stone faced modern gas fireplace with a box mantle.
ミルウォーキーにあるお手頃価格の中くらいなモダンスタイルのおしゃれなオープンリビング (ベージュの壁、ラミネートの床、標準型暖炉、石材の暖炉まわり、壁掛け型テレビ) の写真
ミルウォーキーにあるお手頃価格の中くらいなモダンスタイルのおしゃれなオープンリビング (ベージュの壁、ラミネートの床、標準型暖炉、石材の暖炉まわり、壁掛け型テレビ) の写真
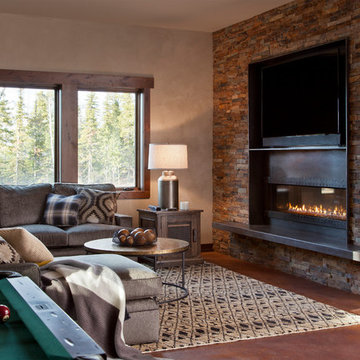
Family/game room with two-sided fireplace and large sectional. Mounted TV over fireplace with stone surround. Pool table in room.
他の地域にある中くらいなラスティックスタイルのおしゃれなオープンリビング (ベージュの壁、横長型暖炉、金属の暖炉まわり、壁掛け型テレビ、ラミネートの床、ベージュの床) の写真
他の地域にある中くらいなラスティックスタイルのおしゃれなオープンリビング (ベージュの壁、横長型暖炉、金属の暖炉まわり、壁掛け型テレビ、ラミネートの床、ベージュの床) の写真
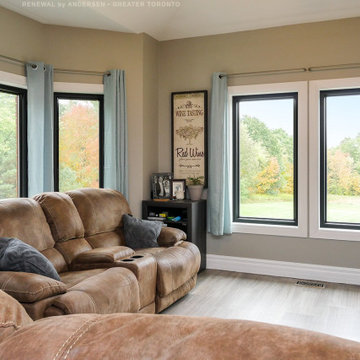
All new black windows we installed in this sensational family room. This comfortable and stylish room with wood laminate floors and a great view of the outdoors looks fantastic with all new black casement and picture windows. Get started replacing the windows in your home with Renewal by Andersen of Greater Toronto, serving most of Ontario.
We are your full service window retailer and installer -- Contact Us Today! 844-819-3040
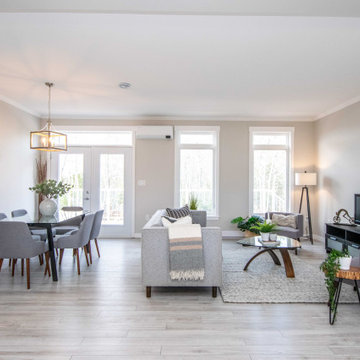
The open concept main area of the Mariner features high ceilings with transom windows and double french doors.
他の地域にあるお手頃価格の中くらいなビーチスタイルのおしゃれなオープンリビング (ベージュの壁、ラミネートの床、暖炉なし、据え置き型テレビ、グレーの床、三角天井) の写真
他の地域にあるお手頃価格の中くらいなビーチスタイルのおしゃれなオープンリビング (ベージュの壁、ラミネートの床、暖炉なし、据え置き型テレビ、グレーの床、三角天井) の写真
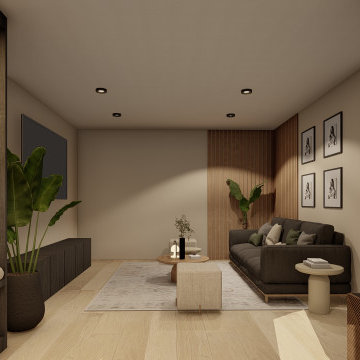
マラガにあるお手頃価格の中くらいなコンテンポラリースタイルのおしゃれなオープンリビング (ゲームルーム、ベージュの壁、ラミネートの床、壁掛け型テレビ、ベージュの床、壁紙) の写真
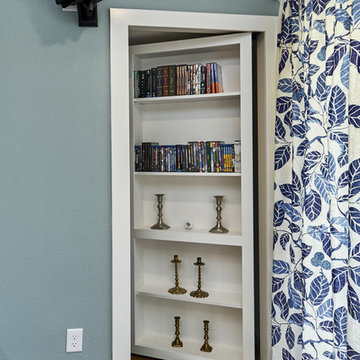
サンフランシスコにあるお手頃価格の中くらいなコンテンポラリースタイルのおしゃれなオープンリビング (青い壁、ラミネートの床、据え置き型テレビ、茶色い床) の写真
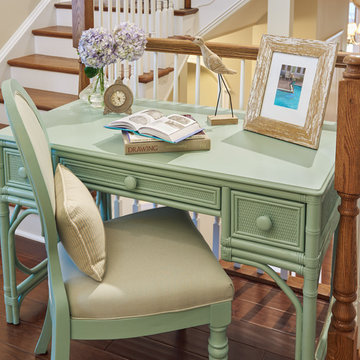
The client had requested a quiet place in their vacation home to relax, read and recharge. She wanted it to serve as a personal little 'getaway' space but allow her to still feel connected with family and guests.
A small loft area that was the 'gateway' between the client's main living area on the second floor and the bedrooms on the third floor was the perfect solution.
With an overall footprint of 6' 6" x 7' this tiny space required pieces with just the right scale and proper function.
Anice Hoachlander Photography
ファミリールーム (ラミネートの床、合板フローリング、ベージュの壁、青い壁) の写真
1
