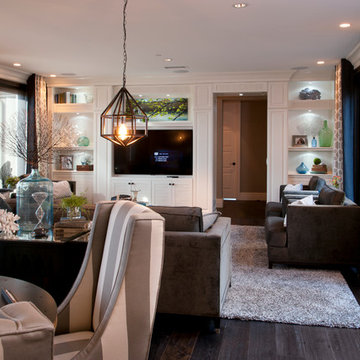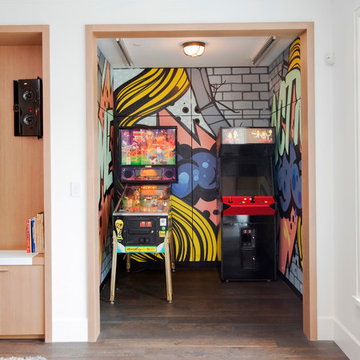ファミリールーム (濃色無垢フローリング、ゲームルーム、埋込式メディアウォール) の写真
絞り込み:
資材コスト
並び替え:今日の人気順
写真 1〜20 枚目(全 260 枚)
1/4
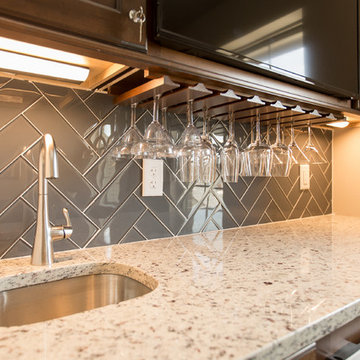
ダラスにある広いコンテンポラリースタイルのおしゃれなファミリールーム (ゲームルーム、ベージュの壁、濃色無垢フローリング、埋込式メディアウォール、茶色い床) の写真

We were thrilled when this returning client called with a new project! This time, they wanted to overhaul their family room, and they wanted it to really represent their style and personal interests, so we took that to heart. Now, this 'grown-up' Star Wars lounge room is the perfect spot for this family to relax and binge-watch their favorite movie franchise.
This space was the primary 'hang-out' zone for this family, but it had never been the focus while we tackled other areas like the kitchen and bathrooms over the years. Finally, it was time to overhaul this TV room, and our clients were on board with doing it in a BIG way.
We knew from the beginning we wanted this to be a 'themed' space, but we also wanted to make sure it was tasteful and could be altered later if their interests shifted.
We had a few challenges in this space, the biggest of which was storage. They had some DIY bookshelf cabinets along the entire TV wall, which were full, so we knew the new design would need to include A LOT of storage.
We opted for a combination of closed and open storage for this space. This allowed us to highlight only the collectibles we wanted to draw attention to instead of them getting lost in a wall full of clutter.
We also went with custom cabinetry to create a proper home for their audio- visual equipment, complete with speaker wire mesh cabinet fronts.

This three-story vacation home for a family of ski enthusiasts features 5 bedrooms and a six-bed bunk room, 5 1/2 bathrooms, kitchen, dining room, great room, 2 wet bars, great room, exercise room, basement game room, office, mud room, ski work room, decks, stone patio with sunken hot tub, garage, and elevator.
The home sits into an extremely steep, half-acre lot that shares a property line with a ski resort and allows for ski-in, ski-out access to the mountain’s 61 trails. This unique location and challenging terrain informed the home’s siting, footprint, program, design, interior design, finishes, and custom made furniture.
Credit: Samyn-D'Elia Architects
Project designed by Franconia interior designer Randy Trainor. She also serves the New Hampshire Ski Country, Lake Regions and Coast, including Lincoln, North Conway, and Bartlett.
For more about Randy Trainor, click here: https://crtinteriors.com/
To learn more about this project, click here: https://crtinteriors.com/ski-country-chic/
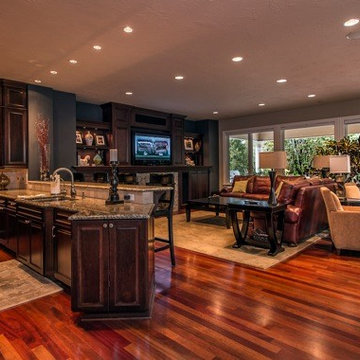
This Floridian inspired home was a custom project we designed with a large wine room in the upstairs. The exterior has a beautiful beige stucco with white trim to offset the color. We have our Signature Stair System with a detailed wrought iron baluster and wood treads.
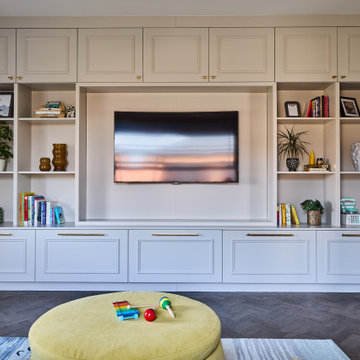
A multi purpose room, playroom and media room with ample storage for toys and video games
エセックスにある高級な中くらいなコンテンポラリースタイルのおしゃれな独立型ファミリールーム (ゲームルーム、ベージュの壁、濃色無垢フローリング、暖炉なし、埋込式メディアウォール、茶色い床) の写真
エセックスにある高級な中くらいなコンテンポラリースタイルのおしゃれな独立型ファミリールーム (ゲームルーム、ベージュの壁、濃色無垢フローリング、暖炉なし、埋込式メディアウォール、茶色い床) の写真
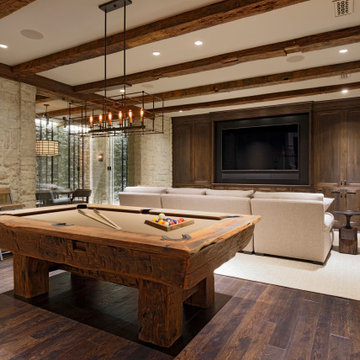
ワシントンD.C.にあるラグジュアリーな広いトランジショナルスタイルのおしゃれな独立型ファミリールーム (ゲームルーム、ベージュの壁、濃色無垢フローリング、埋込式メディアウォール、表し梁) の写真
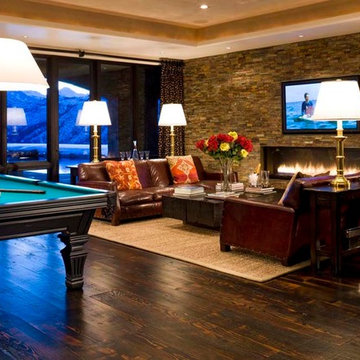
David O. Marlow
デンバーにあるラグジュアリーな巨大なトランジショナルスタイルのおしゃれなオープンリビング (ゲームルーム、濃色無垢フローリング、横長型暖炉、金属の暖炉まわり、埋込式メディアウォール) の写真
デンバーにあるラグジュアリーな巨大なトランジショナルスタイルのおしゃれなオープンリビング (ゲームルーム、濃色無垢フローリング、横長型暖炉、金属の暖炉まわり、埋込式メディアウォール) の写真
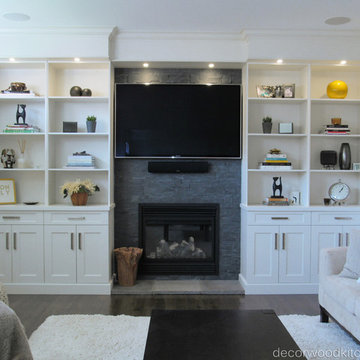
Wall Unit to allow for open storage and closed cabinetry!
トロントにあるコンテンポラリースタイルのおしゃれなファミリールーム (ゲームルーム、白い壁、濃色無垢フローリング、標準型暖炉、石材の暖炉まわり、埋込式メディアウォール) の写真
トロントにあるコンテンポラリースタイルのおしゃれなファミリールーム (ゲームルーム、白い壁、濃色無垢フローリング、標準型暖炉、石材の暖炉まわり、埋込式メディアウォール) の写真
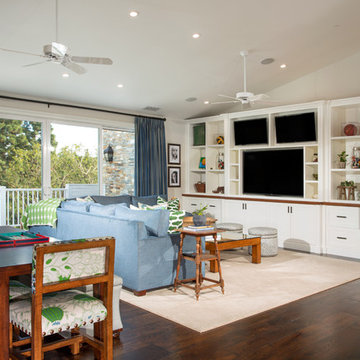
Legacy Custom Homes, Inc
Toblesky-Green Architects
Kelly Nutt Designs
オレンジカウンティにある広いトラディショナルスタイルのおしゃれなロフトリビング (ゲームルーム、グレーの壁、濃色無垢フローリング、暖炉なし、埋込式メディアウォール、茶色い床) の写真
オレンジカウンティにある広いトラディショナルスタイルのおしゃれなロフトリビング (ゲームルーム、グレーの壁、濃色無垢フローリング、暖炉なし、埋込式メディアウォール、茶色い床) の写真
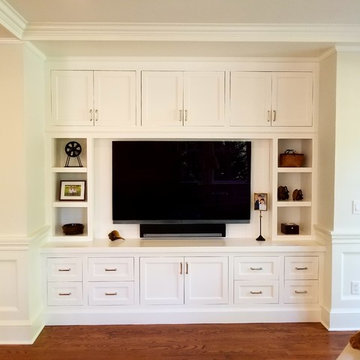
ニューヨークにある高級な広いトラディショナルスタイルのおしゃれな独立型ファミリールーム (ゲームルーム、ベージュの壁、濃色無垢フローリング、暖炉なし、埋込式メディアウォール、茶色い床) の写真
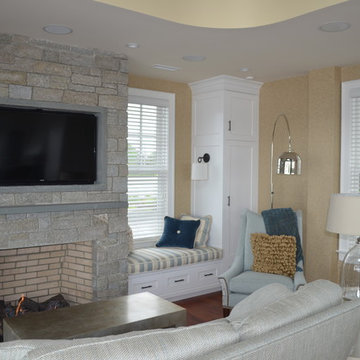
Entertaining, relaxing and enjoying life…this spectacular pool house sits on the water’s edge, built on piers and takes full advantage of Long Island Sound views. An infinity pool with hot tub and trellis with a built in misting system to keep everyone cool and relaxed all summer long!
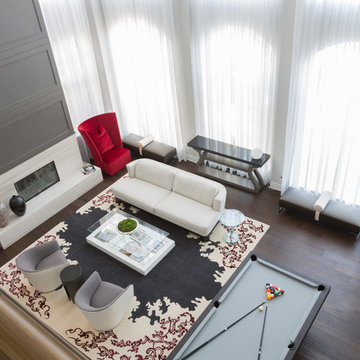
マイアミにあるラグジュアリーな広いモダンスタイルのおしゃれなロフトリビング (ゲームルーム、白い壁、濃色無垢フローリング、標準型暖炉、タイルの暖炉まわり、埋込式メディアウォール) の写真
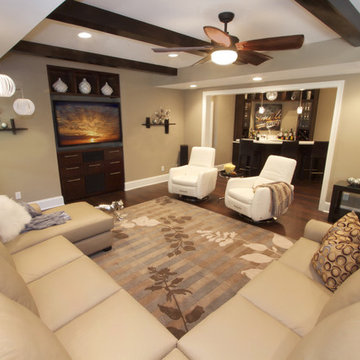
アトランタにある広いコンテンポラリースタイルのおしゃれなオープンリビング (ゲームルーム、ベージュの壁、濃色無垢フローリング、埋込式メディアウォール) の写真
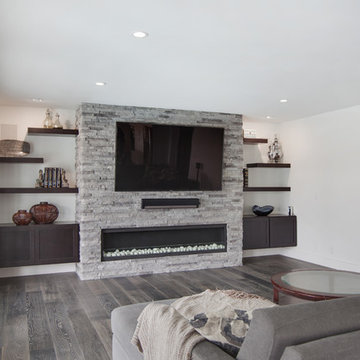
This project was a one of a kind remodel. it included the demolition of a previously existing wall separating the kitchen area from the living room. The inside of the home was completely gutted down to the framing and was remodeled according the owners specifications. This remodel included a one of a kind custom granite countertop and eating area, custom cabinetry, an indoor outdoor bar, a custom vinyl window, new electrical and plumbing, and a one of a kind entertainment area featuring custom made shelves, and stone fire place.

A full renovation of a dated but expansive family home, including bespoke staircase repositioning, entertainment living and bar, updated pool and spa facilities and surroundings and a repositioning and execution of a new sunken dining room to accommodate a formal sitting room.
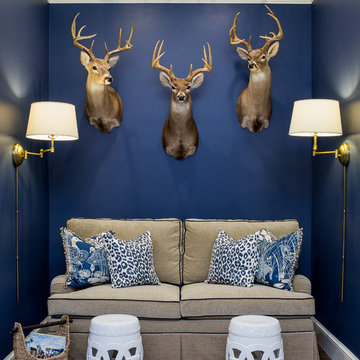
Visual Vero
マイアミにある中くらいなビーチスタイルのおしゃれな独立型ファミリールーム (ゲームルーム、青い壁、濃色無垢フローリング、暖炉なし、埋込式メディアウォール) の写真
マイアミにある中くらいなビーチスタイルのおしゃれな独立型ファミリールーム (ゲームルーム、青い壁、濃色無垢フローリング、暖炉なし、埋込式メディアウォール) の写真
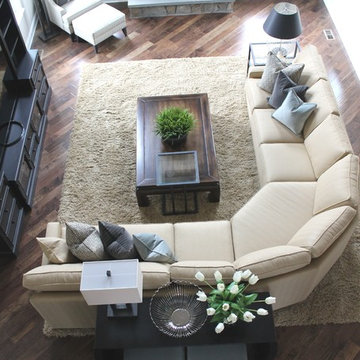
This two-story family room is design for its size. This room was an empty canvas and was transformed into a comfortable and inviting family room. Because of the room size I wanted to use furniture that would match it. I decided to float a curve sectional in the middle of the room to ground it but also to create interest when you enter. I also use a big wall media unit to bring your eye up and appreciate the actual height of the space. Chairs, coffee table, console table, and accents table were added to enhance the design. My client wanted the room to be timeless, neutral and elegant with pop of color and patterns as accents pillows

This three-story vacation home for a family of ski enthusiasts features 5 bedrooms and a six-bed bunk room, 5 1/2 bathrooms, kitchen, dining room, great room, 2 wet bars, great room, exercise room, basement game room, office, mud room, ski work room, decks, stone patio with sunken hot tub, garage, and elevator.
The home sits into an extremely steep, half-acre lot that shares a property line with a ski resort and allows for ski-in, ski-out access to the mountain’s 61 trails. This unique location and challenging terrain informed the home’s siting, footprint, program, design, interior design, finishes, and custom made furniture.
Credit: Samyn-D'Elia Architects
Project designed by Franconia interior designer Randy Trainor. She also serves the New Hampshire Ski Country, Lake Regions and Coast, including Lincoln, North Conway, and Bartlett.
For more about Randy Trainor, click here: https://crtinteriors.com/
To learn more about this project, click here: https://crtinteriors.com/ski-country-chic/
ファミリールーム (濃色無垢フローリング、ゲームルーム、埋込式メディアウォール) の写真
1
