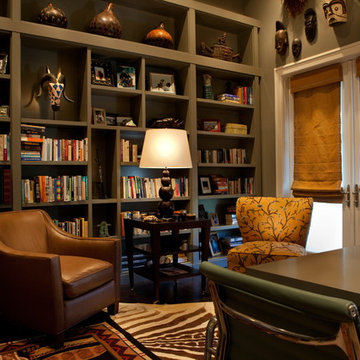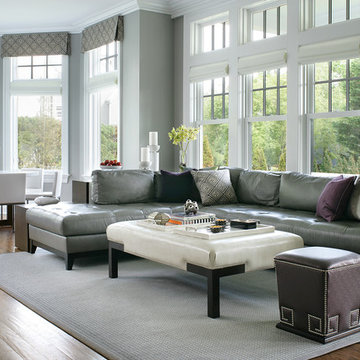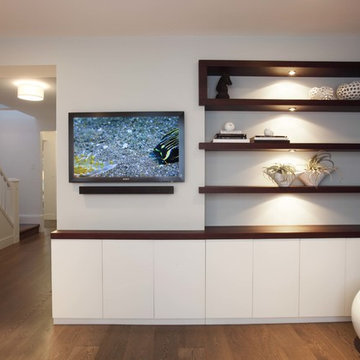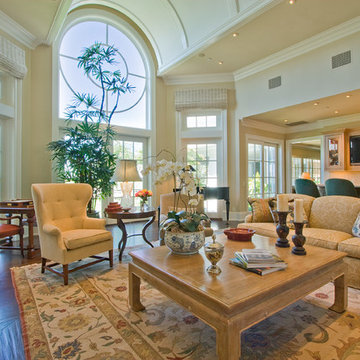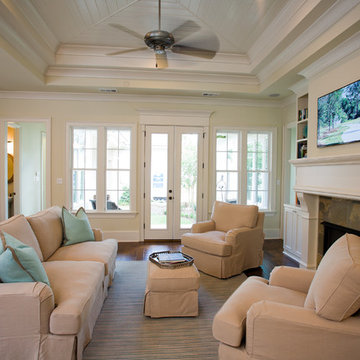ファミリールーム (濃色無垢フローリング、畳) の写真
絞り込み:
資材コスト
並び替え:今日の人気順
写真 81〜100 枚目(全 30,627 枚)
1/3
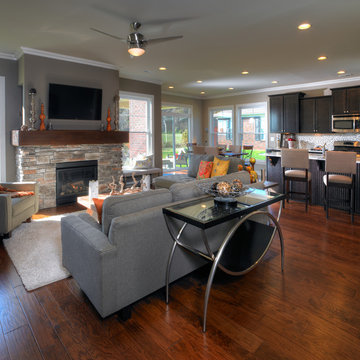
Jagoe Homes, Inc.
Project: Windham Hill, Little Rock Craftsman Model Home.
Location: Evansville, Indiana. Site: WH 174.
他の地域にある中くらいなトランジショナルスタイルのおしゃれなオープンリビング (石材の暖炉まわり、壁掛け型テレビ、グレーの壁、標準型暖炉、濃色無垢フローリング、茶色い床) の写真
他の地域にある中くらいなトランジショナルスタイルのおしゃれなオープンリビング (石材の暖炉まわり、壁掛け型テレビ、グレーの壁、標準型暖炉、濃色無垢フローリング、茶色い床) の写真
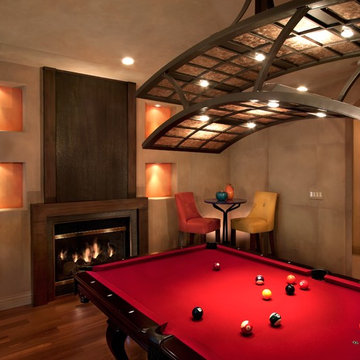
ManningMagic.com
サンフランシスコにあるコンテンポラリースタイルのおしゃれな独立型ファミリールーム (ベージュの壁、濃色無垢フローリング、標準型暖炉、テレビなし) の写真
サンフランシスコにあるコンテンポラリースタイルのおしゃれな独立型ファミリールーム (ベージュの壁、濃色無垢フローリング、標準型暖炉、テレビなし) の写真
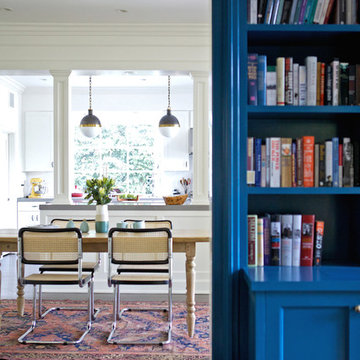
Amy Bartlam
ロサンゼルスにある高級な中くらいなトランジショナルスタイルのおしゃれなファミリールーム (ライブラリー、青い壁、濃色無垢フローリング) の写真
ロサンゼルスにある高級な中くらいなトランジショナルスタイルのおしゃれなファミリールーム (ライブラリー、青い壁、濃色無垢フローリング) の写真

マイアミにある高級な中くらいなトランジショナルスタイルのおしゃれな独立型ファミリールーム (茶色い壁、濃色無垢フローリング、暖炉なし、壁掛け型テレビ、茶色い床) の写真
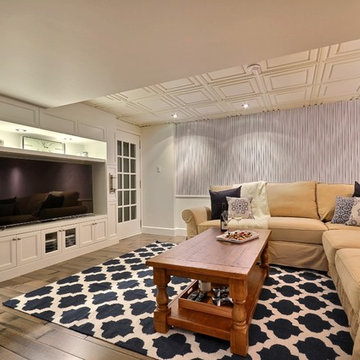
France Larose Photos
モントリオールにあるトランジショナルスタイルのおしゃれなファミリールーム (暖炉なし、青い壁、濃色無垢フローリング、グレーの床) の写真
モントリオールにあるトランジショナルスタイルのおしゃれなファミリールーム (暖炉なし、青い壁、濃色無垢フローリング、グレーの床) の写真
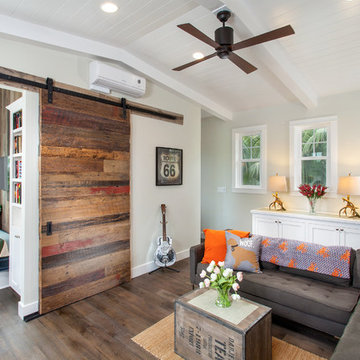
Darren Edwards Photography
www.darrenedwardsphotography.com
サンディエゴにあるコンテンポラリースタイルのおしゃれなファミリールーム (濃色無垢フローリング) の写真
サンディエゴにあるコンテンポラリースタイルのおしゃれなファミリールーム (濃色無垢フローリング) の写真
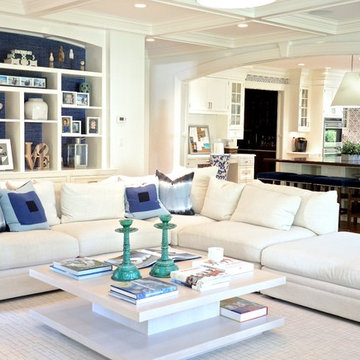
A down-filled custom linen sectional sits atop a graphic rug from Stark Carpet. Custom white oak coffee table anchors the room. Bookcases were reworked and the backs of them were recovered in a textured grasscloth. We love how the floor pillows really combine the two rooms into one.
Photos by Denise Davies
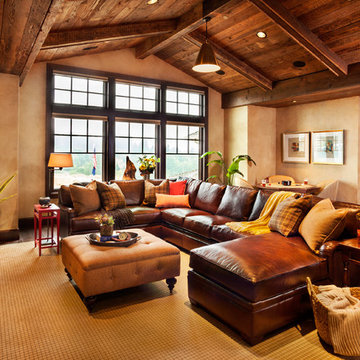
Blackstone Edge Studios
ポートランドにあるラグジュアリーな巨大なラスティックスタイルのおしゃれな独立型ファミリールーム (ベージュの壁、濃色無垢フローリング) の写真
ポートランドにあるラグジュアリーな巨大なラスティックスタイルのおしゃれな独立型ファミリールーム (ベージュの壁、濃色無垢フローリング) の写真
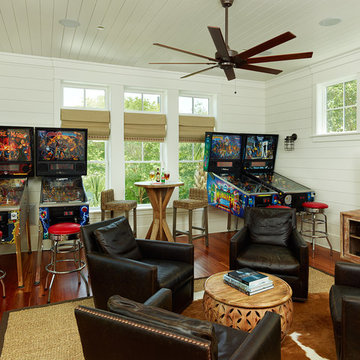
Holger Obenaus
チャールストンにあるトロピカルスタイルのおしゃれなファミリールーム (ゲームルーム、白い壁、濃色無垢フローリング、据え置き型テレビ) の写真
チャールストンにあるトロピカルスタイルのおしゃれなファミリールーム (ゲームルーム、白い壁、濃色無垢フローリング、据え置き型テレビ) の写真

Rob Karosis
ニューヨークにあるトラディショナルスタイルのおしゃれなファミリールーム (ベージュの壁、濃色無垢フローリング、標準型暖炉、石材の暖炉まわり、壁掛け型テレビ) の写真
ニューヨークにあるトラディショナルスタイルのおしゃれなファミリールーム (ベージュの壁、濃色無垢フローリング、標準型暖炉、石材の暖炉まわり、壁掛け型テレビ) の写真
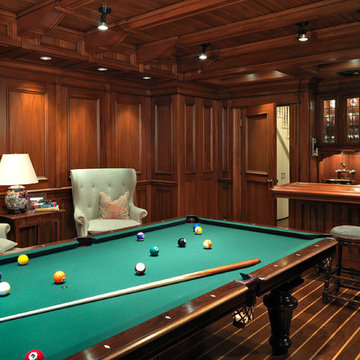
Photography by Richard Mandelkorn
ボストンにあるトラディショナルスタイルのおしゃれなファミリールーム (濃色無垢フローリング、暖炉なし、茶色い壁) の写真
ボストンにあるトラディショナルスタイルのおしゃれなファミリールーム (濃色無垢フローリング、暖炉なし、茶色い壁) の写真

Family Room/Library
Tony Soluri
シカゴにあるラグジュアリーな広いトラディショナルスタイルのおしゃれな独立型ファミリールーム (ライブラリー、茶色い壁、暖炉なし、テレビなし、濃色無垢フローリング、茶色い床、板張り壁、アクセントウォール、ベージュの天井) の写真
シカゴにあるラグジュアリーな広いトラディショナルスタイルのおしゃれな独立型ファミリールーム (ライブラリー、茶色い壁、暖炉なし、テレビなし、濃色無垢フローリング、茶色い床、板張り壁、アクセントウォール、ベージュの天井) の写真

A shallow coffered ceiling accents the family room and compliments the white built-in entertainment center; complete with fireplace.
シカゴにある高級な広いトラディショナルスタイルのおしゃれな独立型ファミリールーム (黄色い壁、濃色無垢フローリング、標準型暖炉、据え置き型テレビ、石材の暖炉まわり、茶色い床) の写真
シカゴにある高級な広いトラディショナルスタイルのおしゃれな独立型ファミリールーム (黄色い壁、濃色無垢フローリング、標準型暖炉、据え置き型テレビ、石材の暖炉まわり、茶色い床) の写真
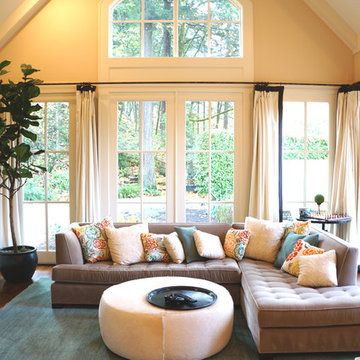
The family room a comfortable, soft space that is adjacent to the kitchen and dining room.
ポートランドにあるトラディショナルスタイルのおしゃれなファミリールーム (ベージュの壁、濃色無垢フローリング) の写真
ポートランドにあるトラディショナルスタイルのおしゃれなファミリールーム (ベージュの壁、濃色無垢フローリング) の写真

This modern, industrial basement renovation includes a conversation sitting area and game room, bar, pool table, large movie viewing area, dart board and large, fully equipped exercise room. The design features stained concrete floors, feature walls and bar fronts of reclaimed pallets and reused painted boards, bar tops and counters of reclaimed pine planks and stripped existing steel columns. Decor includes industrial style furniture from Restoration Hardware, track lighting and leather club chairs of different colors. The client added personal touches of favorite album covers displayed on wall shelves, a multicolored Buzz mascott from Georgia Tech and a unique grid of canvases with colors of all colleges attended by family members painted by the family. Photos are by the architect.
ファミリールーム (濃色無垢フローリング、畳) の写真
5
