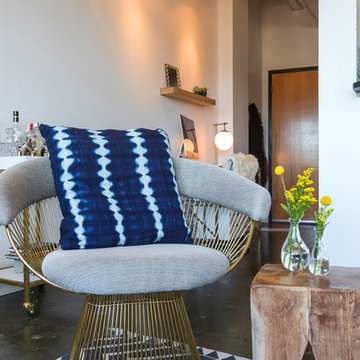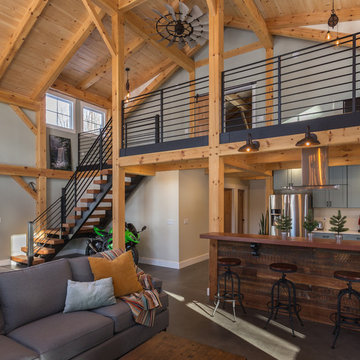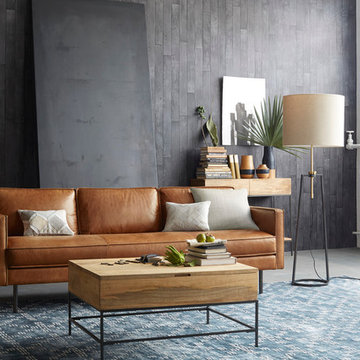巨大な、中くらいなファミリールーム (コンクリートの床) の写真
絞り込み:
資材コスト
並び替え:今日の人気順
写真 81〜100 枚目(全 1,725 枚)
1/4

高級な中くらいなラスティックスタイルのおしゃれなオープンリビング (茶色い壁、コンクリートの床、暖炉なし、テレビなし、グレーの床、表し梁、羽目板の壁) の写真
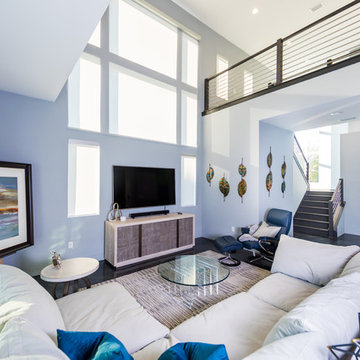
This modern beach house in Jacksonville Beach features a large, open entertainment area consisting of great room, kitchen, dining area and lanai. A unique second-story bridge over looks both foyer and great room. Polished concrete floors and horizontal aluminum stair railing bring a contemporary feel. The kitchen shines with European-style cabinetry and GE Profile appliances. The private upstairs master suite is situated away from other bedrooms and features a luxury master shower and floating double vanity. Two roomy secondary bedrooms share an additional bath. Photo credit: Deremer Studios
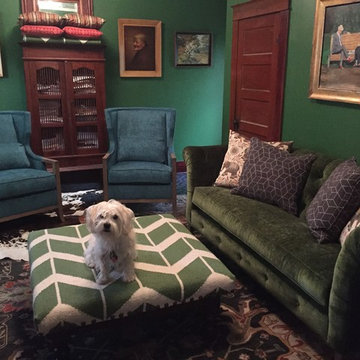
The green velvet tufted sofa, custom green and white chevron ottoman, contrasted colored and patterned rug and peacock blue chairs all come together to make a statement in this bold color themed den. This room adds to the eclecticism of this bungalow renovation and makes a unique style that completely befits the owner. Rufus (the dog) makes the perfect model for the new furniture.
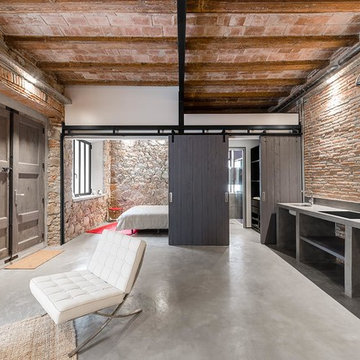
David Benito Cortázar
バルセロナにある中くらいなインダストリアルスタイルのおしゃれなオープンリビング (コンクリートの床、暖炉なし、テレビなし) の写真
バルセロナにある中くらいなインダストリアルスタイルのおしゃれなオープンリビング (コンクリートの床、暖炉なし、テレビなし) の写真
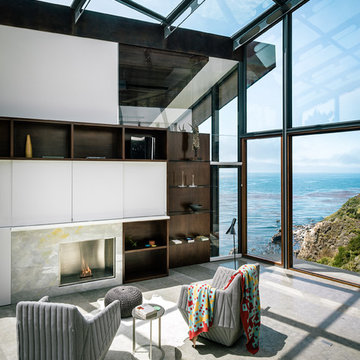
サンフランシスコにある中くらいなコンテンポラリースタイルのおしゃれなファミリールーム (コンクリートの床、標準型暖炉、テレビなし、金属の暖炉まわり、グレーの床) の写真
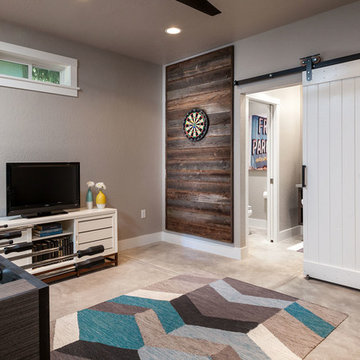
Darius Kuzmickas- KuDa Photography
ポートランドにあるラグジュアリーな中くらいなコンテンポラリースタイルのおしゃれなオープンリビング (ゲームルーム、グレーの壁、コンクリートの床) の写真
ポートランドにあるラグジュアリーな中くらいなコンテンポラリースタイルのおしゃれなオープンリビング (ゲームルーム、グレーの壁、コンクリートの床) の写真
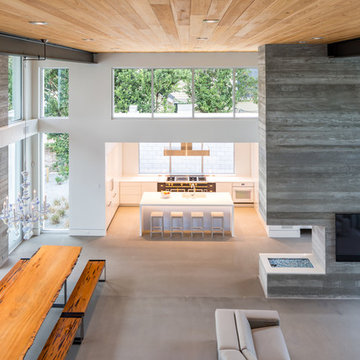
Ryan Begley Photography
オーランドにある高級な巨大なモダンスタイルのおしゃれなオープンリビング (白い壁、コンクリートの床、両方向型暖炉、コンクリートの暖炉まわり、壁掛け型テレビ) の写真
オーランドにある高級な巨大なモダンスタイルのおしゃれなオープンリビング (白い壁、コンクリートの床、両方向型暖炉、コンクリートの暖炉まわり、壁掛け型テレビ) の写真
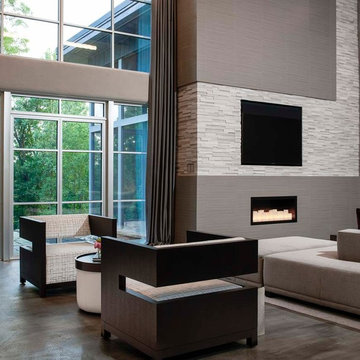
デトロイトにあるラグジュアリーな巨大なミッドセンチュリースタイルのおしゃれなオープンリビング (グレーの壁、コンクリートの床、コーナー設置型暖炉、タイルの暖炉まわり、埋込式メディアウォール、グレーの床) の写真
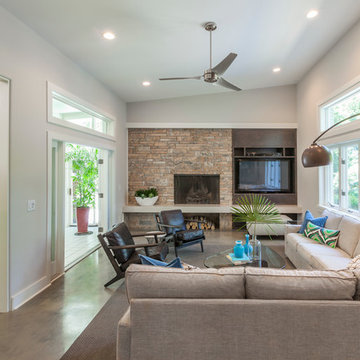
Custom built-ins for the media equipment and storage were provided by The Master's Touch.
ウィルミントンにあるお手頃価格の中くらいなミッドセンチュリースタイルのおしゃれなオープンリビング (グレーの壁、コンクリートの床、石材の暖炉まわり、標準型暖炉、壁掛け型テレビ) の写真
ウィルミントンにあるお手頃価格の中くらいなミッドセンチュリースタイルのおしゃれなオープンリビング (グレーの壁、コンクリートの床、石材の暖炉まわり、標準型暖炉、壁掛け型テレビ) の写真
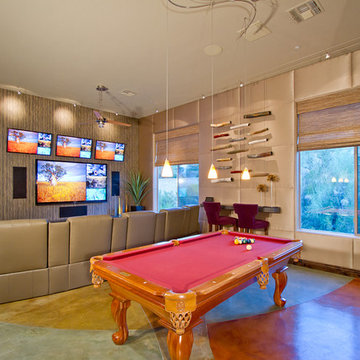
フェニックスにあるラグジュアリーな巨大なコンテンポラリースタイルのおしゃれなオープンリビング (ゲームルーム、グレーの壁、コンクリートの床、暖炉なし、壁掛け型テレビ) の写真
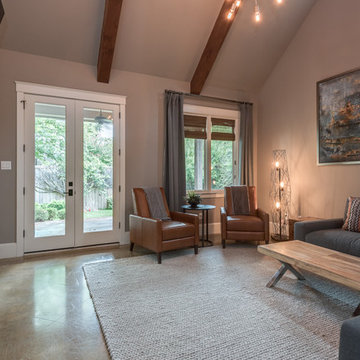
Modern recliners in a gorgeous brandy color create a great seating area in this warm and welcoming family room. The large scale oil painting compliments all of the colors in the space and aids in balancing the large stone fireplace wall. Photo Credit Mod Town Realty

Legacy Timberframe Shell Package. Interior desgn and construction completed by my wife and I. Nice open floor plan, 34' celings. Alot of old repurposed material as well as barn remenants.
Photo credit of D.E. Grabenstien
Barn and Loft Frame Credit: G3 Contracting
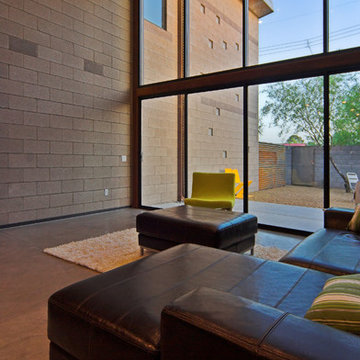
Liam Frederick
フェニックスにあるお手頃価格の中くらいなモダンスタイルのおしゃれなロフトリビング (コンクリートの床) の写真
フェニックスにあるお手頃価格の中くらいなモダンスタイルのおしゃれなロフトリビング (コンクリートの床) の写真
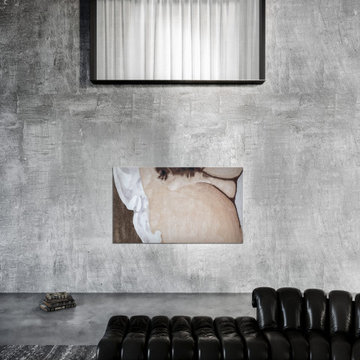
A provocative wall carpet, inspired by the famous 19th century painting ‘’l'Origine du Monde” by Gustave Courbet, is set alongside the sofa. Above the artwork, as a theatrical wing, a transparent window creates a dialogue between the living room and the master bedroom, removing every conceptual and visual barrier.
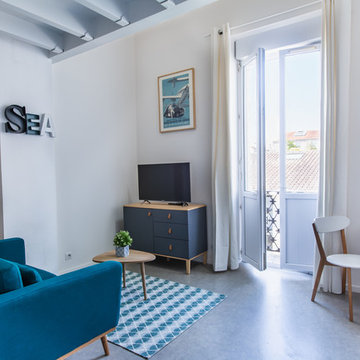
Aménagement d'un espace salon dans une location meublée
ボルドーにあるお手頃価格の中くらいなビーチスタイルのおしゃれなオープンリビング (白い壁、コンクリートの床、据え置き型テレビ、グレーの床) の写真
ボルドーにあるお手頃価格の中くらいなビーチスタイルのおしゃれなオープンリビング (白い壁、コンクリートの床、据え置き型テレビ、グレーの床) の写真
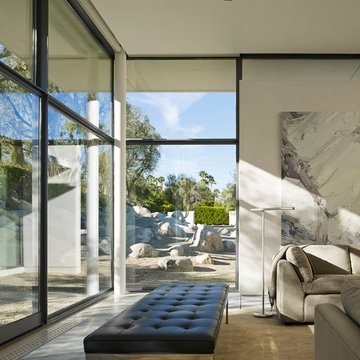
Anchored by the homeowner’s 42-foot-long painting, the interiors of this Palm Springs residence were designed to showcase the owner’s art collection, and create functional spaces for daily living that can be easily adapted for large social gatherings.
Referencing the environment and architecture in both form and material, the finishes and custom furnishings bring the interior to life. Alluding to the roofs that suspend over the building, the sofas seem to hover above the carpets while the knife-edge table top appears to float above a metal base. Bleached and cerused wood mimic the “desert effect” that would naturally occur in this environment, while the textiles on the sofa are the same shade as the rocks of the landscape.
Monolithic concrete floors connect all of the spaces while concealing mechanical systems, and stone thresholds signal vertical level changes and exterior transitions. Large wall masses provide the optimal backdrop for the homeowner’s oversized art. The wall structures ground the interior, while the opposing expanses of glass frame the desert views. The location and use of operable doors and windows allows the house to naturally ventilate, reducing cooling loads. The furnishings create spaces in an architectural fashion.
Designed and fabricated for flexibility, the pieces easily accommodate the owners’ large social gatherings. The dining table can be split into two and the sofas can be pushed out along the walls, opening the center of the space to entertain. The design of the interior spaces and furnishings seamlessly integrates the setting, architecture, artwork and spaces into a cohesive whole.
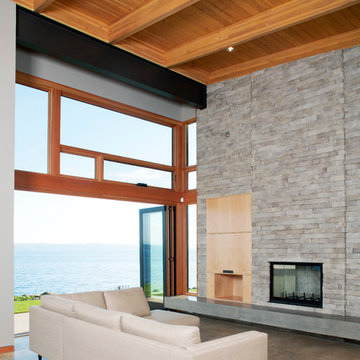
The living / dining space of this bluff residence has multiple bi-folding doors opening the entire interior space to the back yard and Puget Sound. One of these doors strategically placed creates a floating corner allowing for the interior space to flow directly into its surrounding environment. At the same time these doors allow the owner's to expand and contract their home to meet the needs of a small cozy get together or a larger family gathering.
巨大な、中くらいなファミリールーム (コンクリートの床) の写真
5
