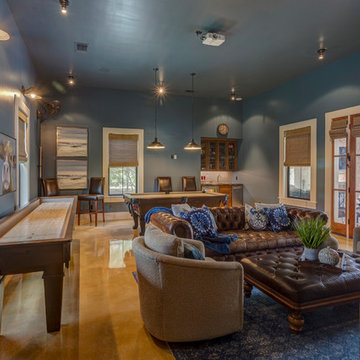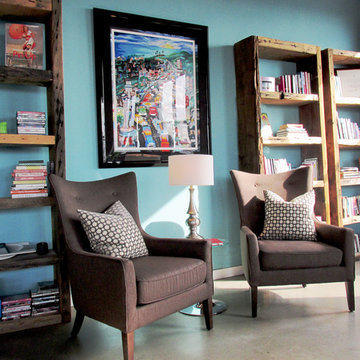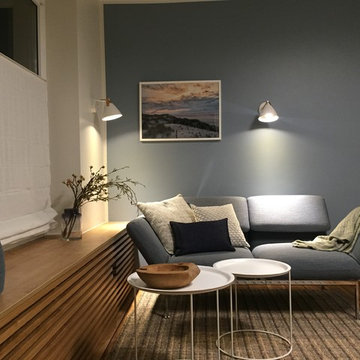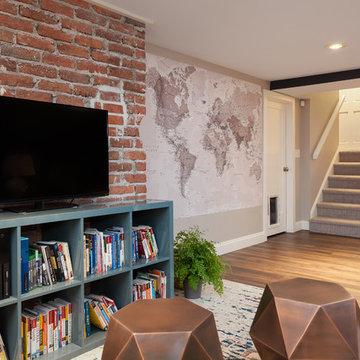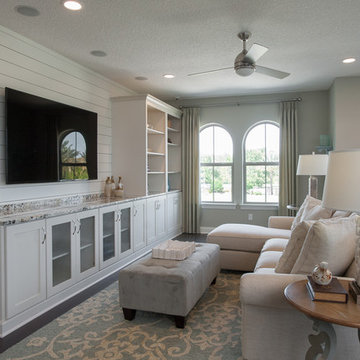ファミリールーム (コンクリートの床、スレートの床、クッションフロア、青い壁) の写真
絞り込み:
資材コスト
並び替え:今日の人気順
写真 1〜20 枚目(全 221 枚)
1/5

The space is intended to be a fun place both adults and young people can come together. It is a playful bar and media room. The design is an eclectic design to transform an existing playroom to accommodate a young adult hang out and a bar in a family home. The contemporary and luxurious interior design was achieved on a budget. Riverstone Paint Matt bar and blue media room with metallic panelling. Interior design for well being. Creating a healthy home to suit the individual style of the owners.
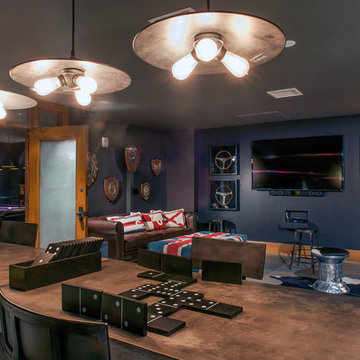
サンフランシスコにある高級な広いインダストリアルスタイルのおしゃれな独立型ファミリールーム (ゲームルーム、青い壁、コンクリートの床、壁掛け型テレビ、グレーの床) の写真
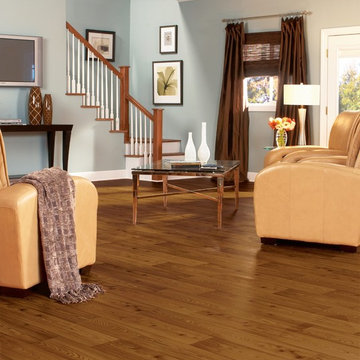
サンディエゴにあるお手頃価格の中くらいなコンテンポラリースタイルのおしゃれな独立型ファミリールーム (青い壁、クッションフロア、暖炉なし、壁掛け型テレビ、茶色い床) の写真
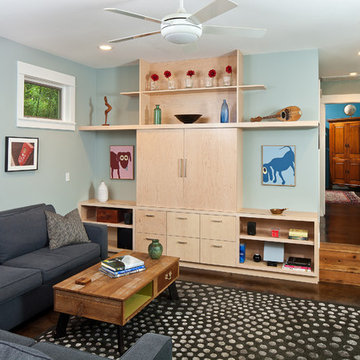
Pickled maple media cabinet in the family room, master bedroom beyond. Wall paint color: "Beach Glass," Benjamin Moore.
Photo Atelier Wong.
オースティンにある高級な小さなコンテンポラリースタイルのおしゃれなオープンリビング (青い壁、コンクリートの床、埋込式メディアウォール) の写真
オースティンにある高級な小さなコンテンポラリースタイルのおしゃれなオープンリビング (青い壁、コンクリートの床、埋込式メディアウォール) の写真
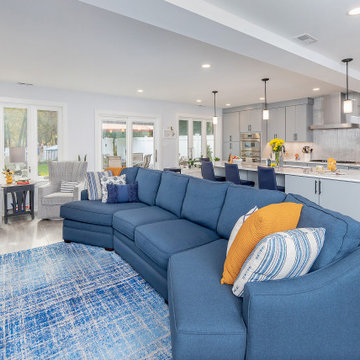
Great Room - New addition & kitchen remodel
フィラデルフィアにあるトランジショナルスタイルのおしゃれなオープンリビング (青い壁、クッションフロア、標準型暖炉、積石の暖炉まわり、壁掛け型テレビ、グレーの床) の写真
フィラデルフィアにあるトランジショナルスタイルのおしゃれなオープンリビング (青い壁、クッションフロア、標準型暖炉、積石の暖炉まわり、壁掛け型テレビ、グレーの床) の写真

This moody game room boats a massive bar with dark blue walls, blue/grey backsplash tile, open shelving, dark walnut cabinetry, gold hardware and appliances, a built in mini fridge, frame tv, and its own bar counter with gold pendant lighting and leather stools. As well as a dark wood/blue felt pool table and drop down projector.

ミラノにある広いコンテンポラリースタイルのおしゃれなファミリールーム (コンクリートの床、グレーの床、ライブラリー、青い壁、暖炉なし、埋込式メディアウォール) の写真
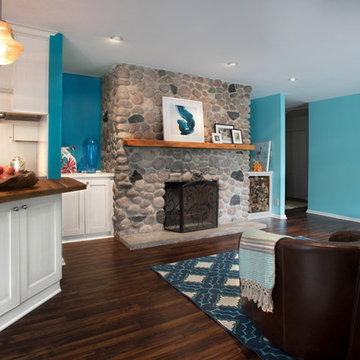
The family room side of this kitchen remodel received a total makeover. We stripped off the wall paneling, fake beams, and stripped the paint off the mantel to reveal the cedar wood underneath.
Pam Ferderbar Photography
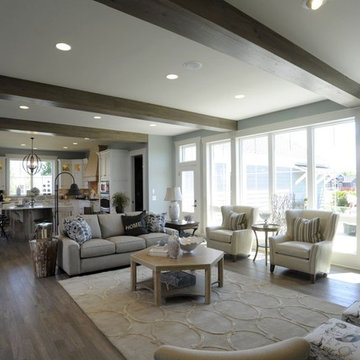
コロンバスにあるビーチスタイルのおしゃれなオープンリビング (青い壁、クッションフロア、標準型暖炉、レンガの暖炉まわり、埋込式メディアウォール、グレーの床、表し梁) の写真
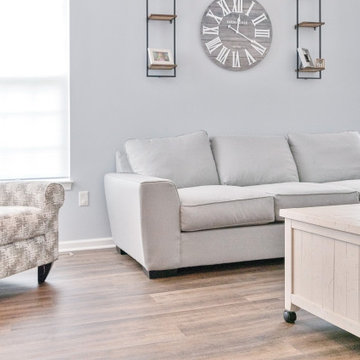
The Aquashield LVT is freshly installed. It brought this space to life. The LVT was installed throughout the entire first floor. It's waterproof and has the look and feel of real wood.
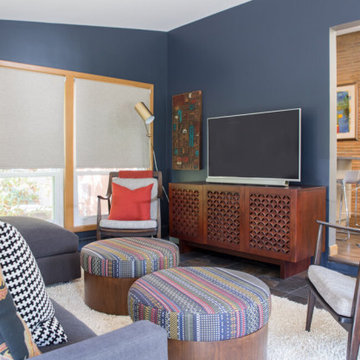
Project by Wiles Design Group. Their Cedar Rapids-based design studio serves the entire Midwest, including Iowa City, Dubuque, Davenport, and Waterloo, as well as North Missouri and St. Louis.
For more about Wiles Design Group, see here: https://wilesdesigngroup.com/
To learn more about this project, see here: https://wilesdesigngroup.com/mid-century-home
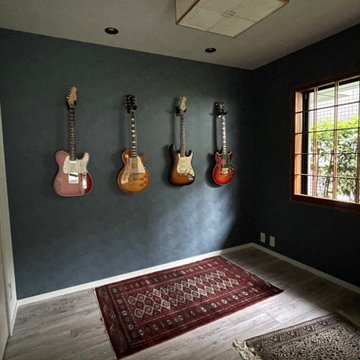
6畳の和室と一間の押入計7.5畳を、あえて小さな4.5畳のスタジオと3畳のファミリークローゼットに変更
廊下からもスタジオからも出入りできるようになっています
テレワーク時の家族の書斎、音楽好きのご主人が楽器と過ごすスタジオ、遠方の家族や友人が落ち着いて宿泊できるゲストルーム、多機能でありながら既存の障子や和紙照明を残すことで、落ち着いた雰囲気に。
「レッチリのスタジオ風にしたい!」と最初に拝見したインディゴの部屋+和風のしょうじテイストや木目をわずかに残した白い巾木が、

Maryland Photography, Inc.
ワシントンD.C.にあるラグジュアリーな巨大なカントリー風のおしゃれなオープンリビング (青い壁、スレートの床、標準型暖炉、石材の暖炉まわり、壁掛け型テレビ) の写真
ワシントンD.C.にあるラグジュアリーな巨大なカントリー風のおしゃれなオープンリビング (青い壁、スレートの床、標準型暖炉、石材の暖炉まわり、壁掛け型テレビ) の写真
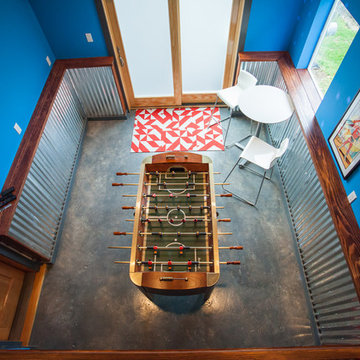
Debbie Schwab Photography
The old storage area became the movie watching space above the game room.
シアトルにある中くらいなインダストリアルスタイルのおしゃれな独立型ファミリールーム (ゲームルーム、青い壁、コンクリートの床、暖炉なし、壁掛け型テレビ、グレーの床) の写真
シアトルにある中くらいなインダストリアルスタイルのおしゃれな独立型ファミリールーム (ゲームルーム、青い壁、コンクリートの床、暖炉なし、壁掛け型テレビ、グレーの床) の写真
ファミリールーム (コンクリートの床、スレートの床、クッションフロア、青い壁) の写真
1
