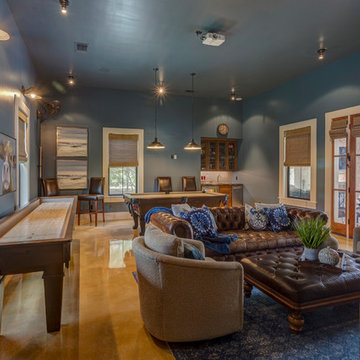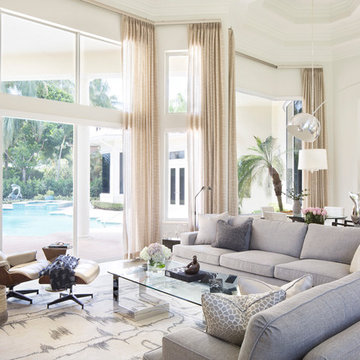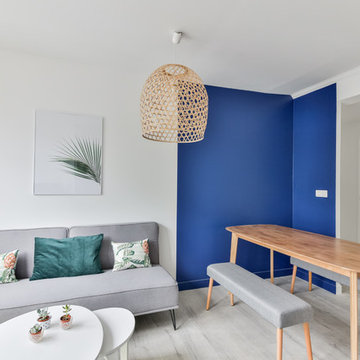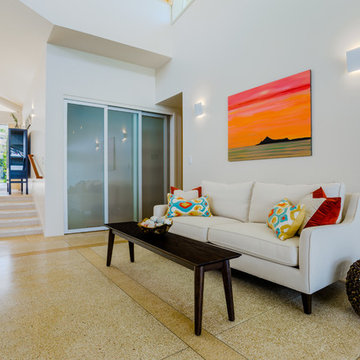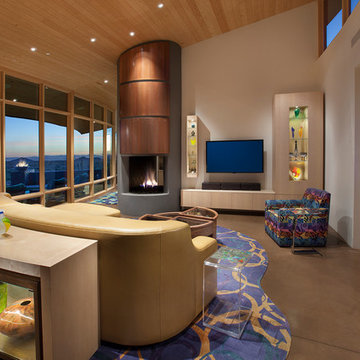ファミリールーム (コンクリートの床、リノリウムの床、ベージュの床、青い壁、白い壁) の写真
絞り込み:
資材コスト
並び替え:今日の人気順
写真 1〜20 枚目(全 83 枚)

This house was only 1,100 SF with 2 bedrooms and one bath. In this project we added 600SF making it 4+3 and remodeled the entire house. The house now has amazing polished concrete floors, modern kitchen with a huge island and many contemporary features all throughout.
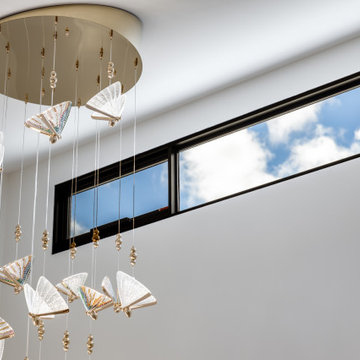
Exposed concrete floor, timber feature island bench, feature red door, raked ceilngs
アデレードにあるラグジュアリーな広いコンテンポラリースタイルのおしゃれなオープンリビング (白い壁、コンクリートの床、テレビなし、ベージュの床、三角天井) の写真
アデレードにあるラグジュアリーな広いコンテンポラリースタイルのおしゃれなオープンリビング (白い壁、コンクリートの床、テレビなし、ベージュの床、三角天井) の写真
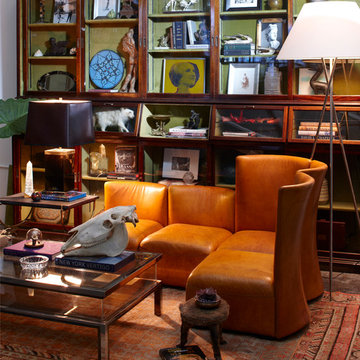
This room was done by Ken Fulk for the "Antiques in Modern Design" project. This room is fit for a traveler and collector. A 19th century pharmacy display cabinet is used to house and display the collection of finds from around the world. An art deco leather sectional sofa is used for comfort and for reading. A contemporary steel and glass coffee table sits on top of a wonderful antique, oriental carpet.
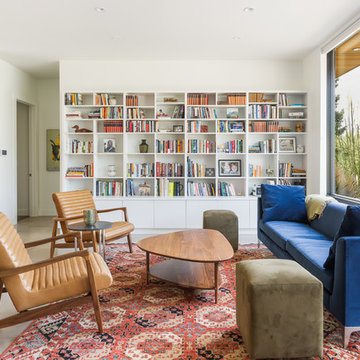
Custom built-in shelving frames this living room with additional storage space. It opens up the room, without looking too busy. Matte-white laminate cabinetry was used in this beautifully simple bookcase.
Photo Credit: Michael deLeon Photography
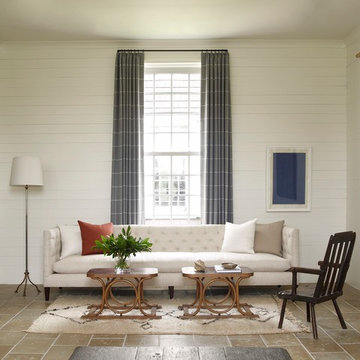
The perfect place to curl up and read a book.
ヒューストンにあるラグジュアリーな広いビーチスタイルのおしゃれな独立型ファミリールーム (ライブラリー、白い壁、ベージュの床、コンクリートの床) の写真
ヒューストンにあるラグジュアリーな広いビーチスタイルのおしゃれな独立型ファミリールーム (ライブラリー、白い壁、ベージュの床、コンクリートの床) の写真
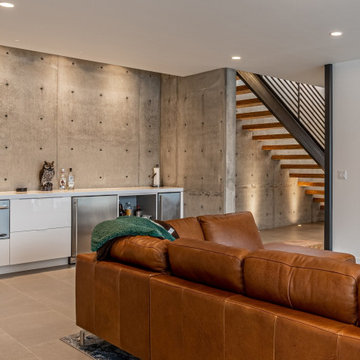
Lower level family room.
シアトルにある高級な広いモダンスタイルのおしゃれなオープンリビング (白い壁、コンクリートの床、ベージュの床) の写真
シアトルにある高級な広いモダンスタイルのおしゃれなオープンリビング (白い壁、コンクリートの床、ベージュの床) の写真
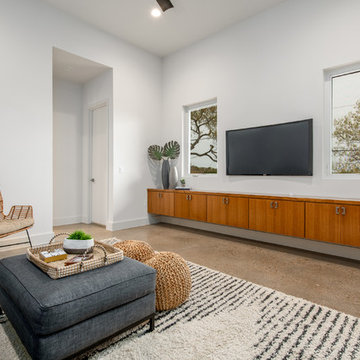
オースティンにある中くらいなミッドセンチュリースタイルのおしゃれな独立型ファミリールーム (白い壁、コンクリートの床、暖炉なし、壁掛け型テレビ、ベージュの床) の写真
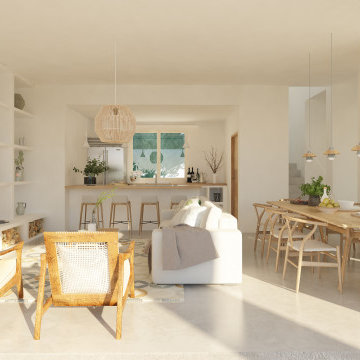
Esta parcela plana en esquina goza de orientación Sur y su mínima pendiente permiten diseñar sin prácticamente condicionantes de partida. Tomamos la decisión de agrupar los espacios de la vivienda en un volumen de dos plantas para así mantener el máximo espacio exterior posible para su disfrute en los días de verano y dejar el espacio suficiente para, en un futuro, situar una piscina.
Para maximizar la iluminación natural interior y la ventilación cruzada situamos un patio central que tiene la misión de extender el horizonte visual y crear en el usuario una percepción de amplitud mucho más allá de los límites de los espacios interiores. Esta técnica de arquitectura pasiva, juntos con otras implementadas en el diseño, minimiza el consumo energético y maximiza el confort interior de la vivienda.
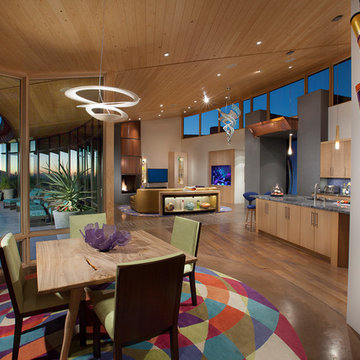
Color, preferably jewel tones, are the favorite design choices of our client, whose home perches on a hillside overlooking the Valley of the Sun. Copper and wood are also prominent components of this contemporary custom home.
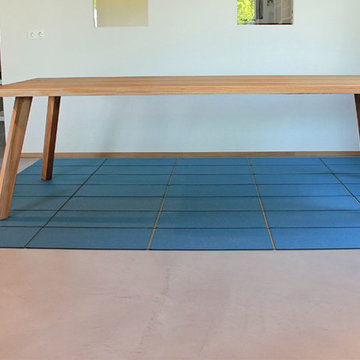
Tischmodell MIA vereint robuste Holzmanufaktur mit filigranem Möbeldesign. Die im 15°-Winkel angeschrägte Tischkante passt hervorragend zu den konisch zulaufenden Tischbeinen aus echtem Holz. Die robuste Tischplatte aus Massivholz mit einer Stärke von 4,5 cm fällt so kaum ins Gewicht. Entscheiden Sie selbst, an welcher Position die Tischbeine platziert werden können - so finden Sie und Ihre Gäste den besten Sitzplatz an Ihrem Esstisch MIA.
Neben Ihrer liebsten Holzsorte wählen Sie bei holzgespür auch Ihren Baumstamm, aus dem der individuelle Tisch gebaut werden soll, selbst aus.
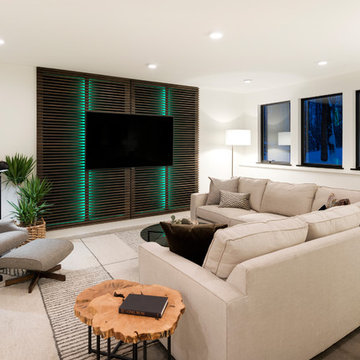
Photo by Spacecrafting
ミネアポリスにあるラグジュアリーな広いモダンスタイルのおしゃれなオープンリビング (白い壁、コンクリートの床、壁掛け型テレビ、ベージュの床) の写真
ミネアポリスにあるラグジュアリーな広いモダンスタイルのおしゃれなオープンリビング (白い壁、コンクリートの床、壁掛け型テレビ、ベージュの床) の写真
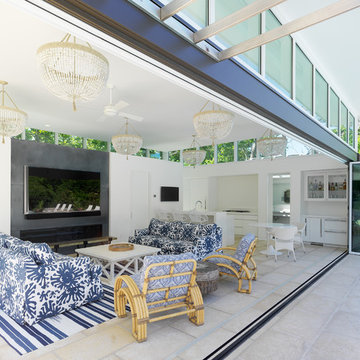
Photography - Ryan Kurtz
シンシナティにある広いコンテンポラリースタイルのおしゃれなオープンリビング (白い壁、横長型暖炉、石材の暖炉まわり、壁掛け型テレビ、ホームバー、コンクリートの床、ベージュの床) の写真
シンシナティにある広いコンテンポラリースタイルのおしゃれなオープンリビング (白い壁、横長型暖炉、石材の暖炉まわり、壁掛け型テレビ、ホームバー、コンクリートの床、ベージュの床) の写真
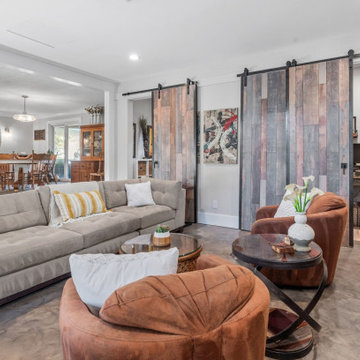
デンバーにあるお手頃価格の中くらいなトラディショナルスタイルのおしゃれなオープンリビング (白い壁、コンクリートの床、壁掛け型テレビ、ベージュの床) の写真
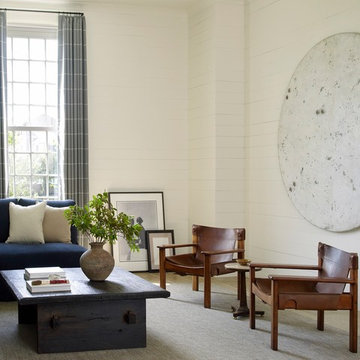
Tongue and groove planking throughout the family room.
ヒューストンにあるラグジュアリーな広いビーチスタイルのおしゃれな独立型ファミリールーム (ライブラリー、白い壁、ベージュの床、コンクリートの床) の写真
ヒューストンにあるラグジュアリーな広いビーチスタイルのおしゃれな独立型ファミリールーム (ライブラリー、白い壁、ベージュの床、コンクリートの床) の写真
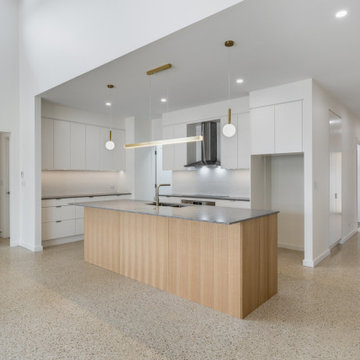
Exposed concrete floor, timber feature island bench, feature red door, raked ceilngs
アデレードにあるラグジュアリーな広いコンテンポラリースタイルのおしゃれなオープンリビング (白い壁、コンクリートの床、テレビなし、ベージュの床、三角天井) の写真
アデレードにあるラグジュアリーな広いコンテンポラリースタイルのおしゃれなオープンリビング (白い壁、コンクリートの床、テレビなし、ベージュの床、三角天井) の写真
ファミリールーム (コンクリートの床、リノリウムの床、ベージュの床、青い壁、白い壁) の写真
1
