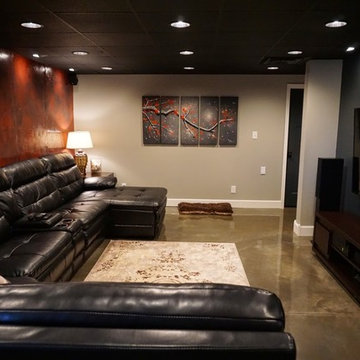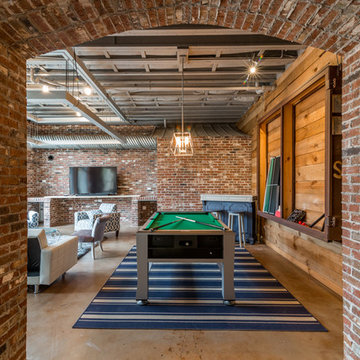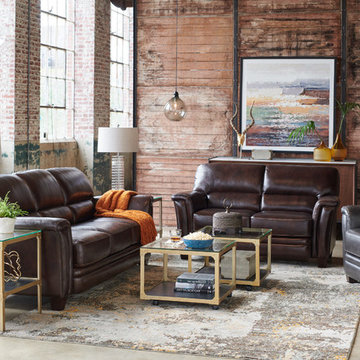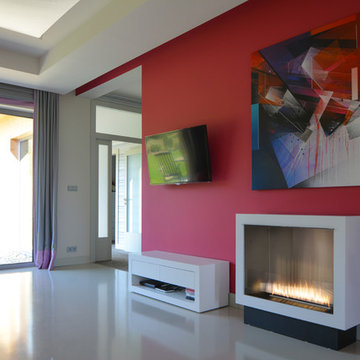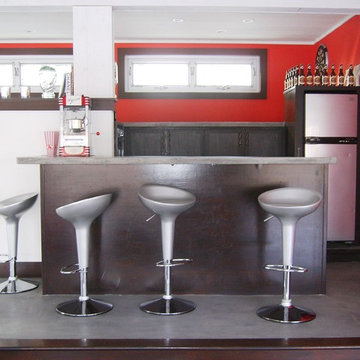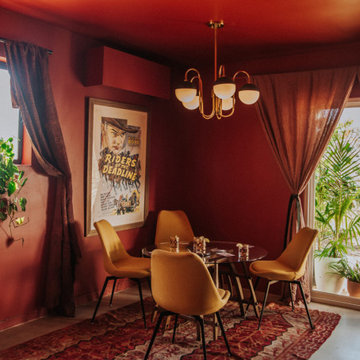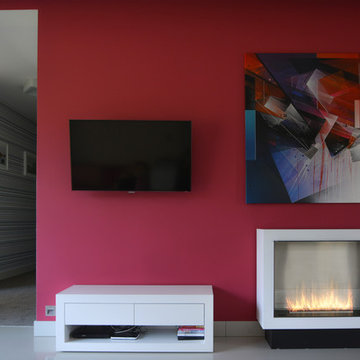ファミリールーム (コンクリートの床、ライムストーンの床、赤い壁) の写真
絞り込み:
資材コスト
並び替え:今日の人気順
写真 1〜20 枚目(全 31 枚)
1/4

パリにあるお手頃価格の中くらいなインダストリアルスタイルのおしゃれなファミリールーム (赤い壁、コンクリートの床、暖炉なし、グレーの床、表し梁、レンガ壁) の写真
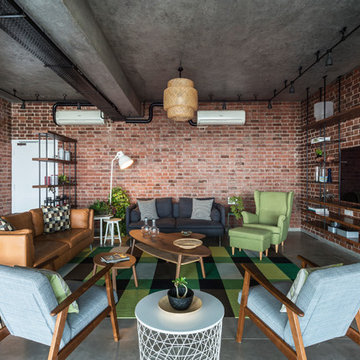
Sebastian Zachariah & Ira Gosalia ( Photographix)
アフマダーバードにあるインダストリアルスタイルのおしゃれなオープンリビング (赤い壁、コンクリートの床、暖炉なし、壁掛け型テレビ、グレーの床) の写真
アフマダーバードにあるインダストリアルスタイルのおしゃれなオープンリビング (赤い壁、コンクリートの床、暖炉なし、壁掛け型テレビ、グレーの床) の写真

Photos by Julia Robbs for Homepolish
他の地域にあるインダストリアルスタイルのおしゃれなオープンリビング (赤い壁、コンクリートの床、グレーの床、壁掛け型テレビ) の写真
他の地域にあるインダストリアルスタイルのおしゃれなオープンリビング (赤い壁、コンクリートの床、グレーの床、壁掛け型テレビ) の写真

Photography by Braden Gunem
Project by Studio H:T principal in charge Brad Tomecek (now with Tomecek Studio Architecture). This project questions the need for excessive space and challenges occupants to be efficient. Two shipping containers saddlebag a taller common space that connects local rock outcroppings to the expansive mountain ridge views. The containers house sleeping and work functions while the center space provides entry, dining, living and a loft above. The loft deck invites easy camping as the platform bed rolls between interior and exterior. The project is planned to be off-the-grid using solar orientation, passive cooling, green roofs, pellet stove heating and photovoltaics to create electricity.
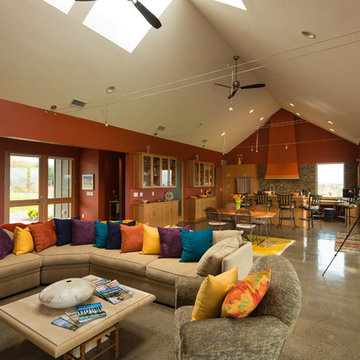
Timothy Park
ポートランドにある高級な中くらいなモダンスタイルのおしゃれなオープンリビング (赤い壁、コンクリートの床、タイルの暖炉まわり、埋込式メディアウォール、横長型暖炉) の写真
ポートランドにある高級な中くらいなモダンスタイルのおしゃれなオープンリビング (赤い壁、コンクリートの床、タイルの暖炉まわり、埋込式メディアウォール、横長型暖炉) の写真
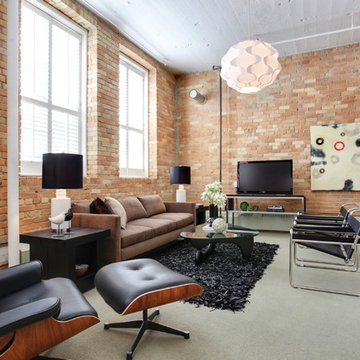
Zoon Real Estate Media
カルガリーにあるインダストリアルスタイルのおしゃれなファミリールーム (赤い壁、コンクリートの床、暖炉なし、据え置き型テレビ、グレーの床) の写真
カルガリーにあるインダストリアルスタイルのおしゃれなファミリールーム (赤い壁、コンクリートの床、暖炉なし、据え置き型テレビ、グレーの床) の写真
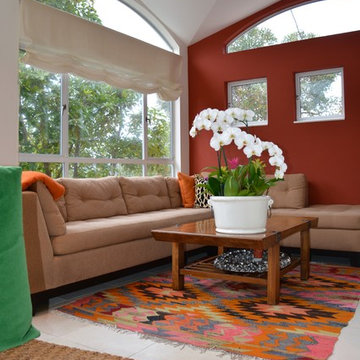
This inviting media room mixes a traditional sectional with a Moroccan inspirered kilm rug and leopard pillow under a vaulted ceiling. Brick red accent wall adds vibrancy and soft billowy Roman shade soften the architectural eyebrow windows.
Beige and orange. When a comfortable, cozy look is what you want, turn to natural shades of orange (with a little brown in them), beige and off-white. Pair these warm tones with rich red walls and natural fibers.
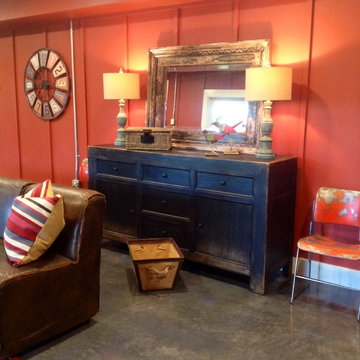
Down under in the basement area the young ones have their own brightly painted area for games and activities.
ナッシュビルにある広いラスティックスタイルのおしゃれなオープンリビング (赤い壁、コンクリートの床、暖炉なし、グレーの床) の写真
ナッシュビルにある広いラスティックスタイルのおしゃれなオープンリビング (赤い壁、コンクリートの床、暖炉なし、グレーの床) の写真
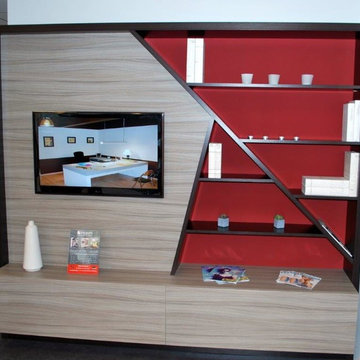
Meuble télé sur mesure, asymétrique. Partie basse composée de 2 larges tiroirs, système d'ouverture pousse-lâche.
リールにあるコンテンポラリースタイルのおしゃれなオープンリビング (ライブラリー、赤い壁、コンクリートの床、埋込式メディアウォール) の写真
リールにあるコンテンポラリースタイルのおしゃれなオープンリビング (ライブラリー、赤い壁、コンクリートの床、埋込式メディアウォール) の写真
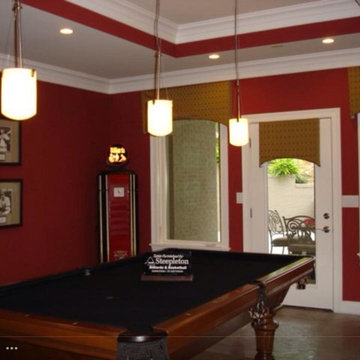
This lower level family room and pool table area is also part of a bar area.
ルイビルにある高級な広いトランジショナルスタイルのおしゃれなオープンリビング (ゲームルーム、赤い壁、コンクリートの床、標準型暖炉、タイルの暖炉まわり、埋込式メディアウォール) の写真
ルイビルにある高級な広いトランジショナルスタイルのおしゃれなオープンリビング (ゲームルーム、赤い壁、コンクリートの床、標準型暖炉、タイルの暖炉まわり、埋込式メディアウォール) の写真
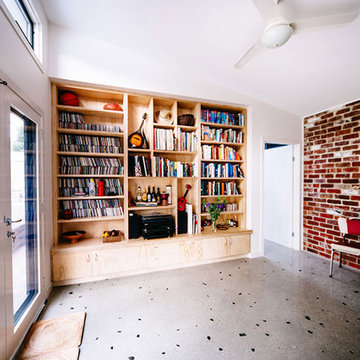
The Urban Sparrow Photography
メルボルンにあるお手頃価格の中くらいなコンテンポラリースタイルのおしゃれな独立型ファミリールーム (ミュージックルーム、赤い壁、コンクリートの床、暖炉なし、テレビなし、グレーの床) の写真
メルボルンにあるお手頃価格の中くらいなコンテンポラリースタイルのおしゃれな独立型ファミリールーム (ミュージックルーム、赤い壁、コンクリートの床、暖炉なし、テレビなし、グレーの床) の写真
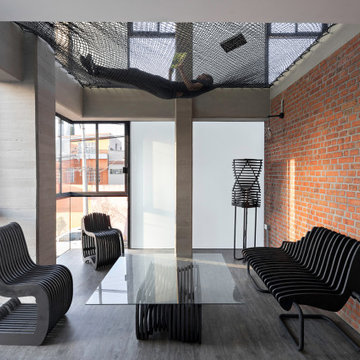
Tadeo 4909 is a building that takes place in a high-growth zone of the city, seeking out to offer an urban, expressive and custom housing. It consists of 8 two-level lofts, each of which is distinct to the others.
The area where the building is set is highly chaotic in terms of architectural typologies, textures and colors, so it was therefore chosen to generate a building that would constitute itself as the order within the neighborhood’s chaos. For the facade, three types of screens were used: white, satin and light. This achieved a dynamic design that simultaneously allows the most passage of natural light to the various environments while providing the necessary privacy as required by each of the spaces.
Additionally, it was determined to use apparent materials such as concrete and brick, which given their rugged texture contrast with the clearness of the building’s crystal outer structure.
Another guiding idea of the project is to provide proactive and ludic spaces of habitation. The spaces’ distribution is variable. The communal areas and one room are located on the main floor, whereas the main room / studio are located in another level – depending on its location within the building this second level may be either upper or lower.
In order to achieve a total customization, the closets and the kitchens were exclusively designed. Additionally, tubing and handles in bathrooms as well as the kitchen’s range hoods and lights were designed with utmost attention to detail.
Tadeo 4909 is an innovative building that seeks to step out of conventional paradigms, creating spaces that combine industrial aesthetics within an inviting environment.
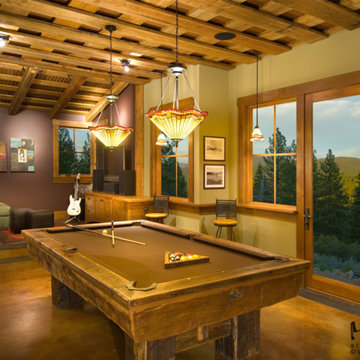
Photographer: Vance Fox
他の地域にあるコンテンポラリースタイルのおしゃれなファミリールーム (ゲームルーム、赤い壁、コンクリートの床、壁掛け型テレビ、マルチカラーの床) の写真
他の地域にあるコンテンポラリースタイルのおしゃれなファミリールーム (ゲームルーム、赤い壁、コンクリートの床、壁掛け型テレビ、マルチカラーの床) の写真
ファミリールーム (コンクリートの床、ライムストーンの床、赤い壁) の写真
1
