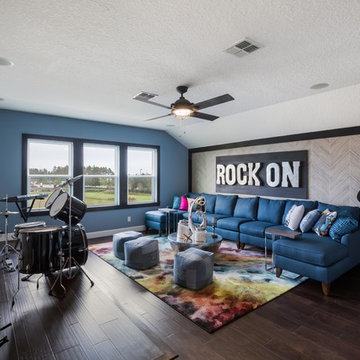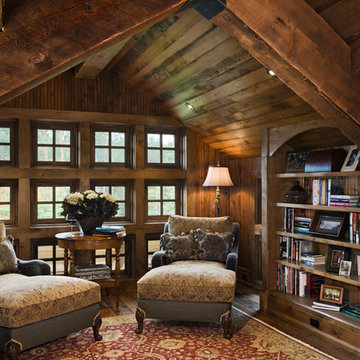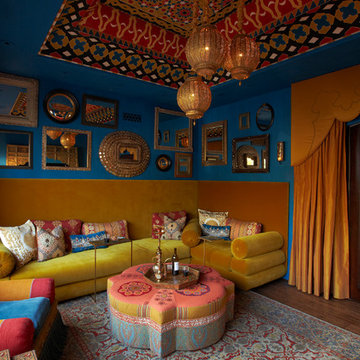ファミリールーム (コンクリートの床、濃色無垢フローリング、ラミネートの床、青い壁、茶色い壁) の写真
絞り込み:
資材コスト
並び替え:今日の人気順
写真 1〜20 枚目(全 2,458 枚)

Billy Cunningham Photography & Austin Patterson Disston Architects, Southport CT
ニューヨークにある広いトラディショナルスタイルのおしゃれな独立型ファミリールーム (ライブラリー、茶色い壁、濃色無垢フローリング、茶色い床) の写真
ニューヨークにある広いトラディショナルスタイルのおしゃれな独立型ファミリールーム (ライブラリー、茶色い壁、濃色無垢フローリング、茶色い床) の写真
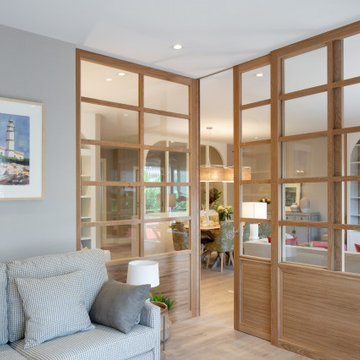
Reforma integral Sube Interiorismo www.subeinteriorismo.com
Fotografía Biderbost Photo
ビルバオにある中くらいなトランジショナルスタイルのおしゃれなオープンリビング (ミュージックルーム、青い壁、ラミネートの床、暖炉なし、埋込式メディアウォール、茶色い床、壁紙) の写真
ビルバオにある中くらいなトランジショナルスタイルのおしゃれなオープンリビング (ミュージックルーム、青い壁、ラミネートの床、暖炉なし、埋込式メディアウォール、茶色い床、壁紙) の写真

Photography: Dustin Halleck,
Home Builder: Middlefork Development, LLC,
Architect: Burns + Beyerl Architects
シカゴにある高級な広いトランジショナルスタイルのおしゃれなオープンリビング (青い壁、濃色無垢フローリング、暖炉なし、テレビなし、茶色い床) の写真
シカゴにある高級な広いトランジショナルスタイルのおしゃれなオープンリビング (青い壁、濃色無垢フローリング、暖炉なし、テレビなし、茶色い床) の写真
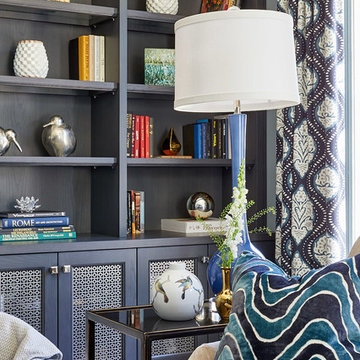
Our goal for this project was to transform this home from family-friendly to an empty nesters sanctuary. We opted for a sophisticated palette throughout the house, featuring blues, greys, taupes, and creams. The punches of colour and classic patterns created a warm environment without sacrificing sophistication.
Home located in Thornhill, Vaughan. Designed by Lumar Interiors who also serve Richmond Hill, Aurora, Nobleton, Newmarket, King City, Markham, Thornhill, York Region, and the Greater Toronto Area.
For more about Lumar Interiors, click here: https://www.lumarinteriors.com/
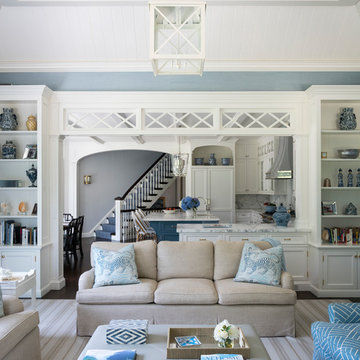
A cased opening with interior transoms looking from the family room to the kitchen flanked by built-in cases frames shallow elliptical arched openings above the refrigerator and secondary stair beyond. A generous marble-top peninsula bridges the cabinetry between rooms.
James Merrell Photography

This is a library we built last year that became a centerpiece feature in "The Classical American House" book by Phillip James Dodd. We are also featured on the back cover. Asked to replicate and finish to match with new materials, we built this 16' high room using only the original Gothic arches that were existing. All other materials are new and finished to match. We thank John Milner Architects for the opportunity and the results are spectacular.
Photography: Tom Crane
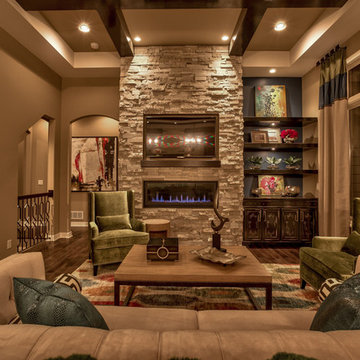
Interior Design by Shawn Falcone and Michele Hybner. Photo by Amoura Productions.
オマハにある広いラスティックスタイルのおしゃれなオープンリビング (茶色い壁、濃色無垢フローリング、横長型暖炉、石材の暖炉まわり、壁掛け型テレビ、茶色い床) の写真
オマハにある広いラスティックスタイルのおしゃれなオープンリビング (茶色い壁、濃色無垢フローリング、横長型暖炉、石材の暖炉まわり、壁掛け型テレビ、茶色い床) の写真
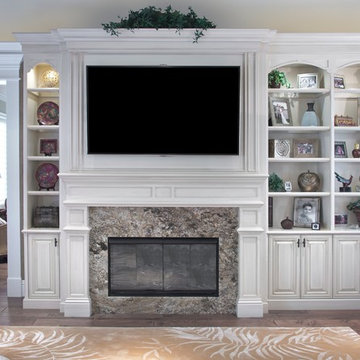
マイアミにある中くらいなトランジショナルスタイルのおしゃれな独立型ファミリールーム (濃色無垢フローリング、石材の暖炉まわり、壁掛け型テレビ、グレーの床、茶色い壁、標準型暖炉) の写真
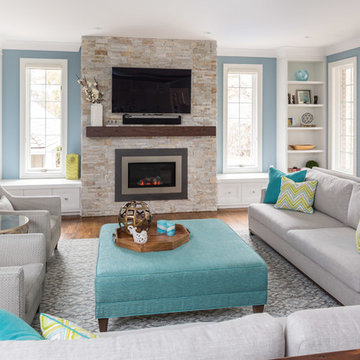
For this open-concept home, we created a contemporary look with modern farmhouse touches using vibrant blues and greens mixed with an organic stone fireplace and exposed ceiling beams.
We integrated subtle but powerful chevron prints, which paired nicely with the clean, tailored furnishings.
Overall, this design proves that fun and vibrant can merge with neutral and sophisticated -- which offered our clients the best of both worlds.
Home located in Mississauga, Ontario. Designed by Nicola Interiors who serves the whole Greater Toronto Area.
For more about Nicola Interiors, click here: https://nicolainteriors.com/
To learn more about this project, click here: https://nicolainteriors.com/projects/indian-road/
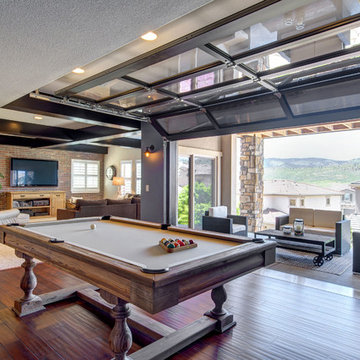
©Finished Basement Company
デンバーにあるお手頃価格の広いトランジショナルスタイルのおしゃれなファミリールーム (青い壁、濃色無垢フローリング、暖炉なし、茶色い床) の写真
デンバーにあるお手頃価格の広いトランジショナルスタイルのおしゃれなファミリールーム (青い壁、濃色無垢フローリング、暖炉なし、茶色い床) の写真
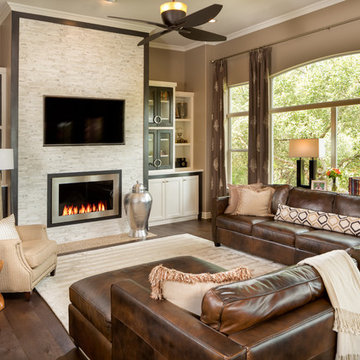
Lots of seating, lots of storage, and stylish built-ins provide functional elegance to this busy family's active lifestyle. The sandstone fireplace surround replaced with linear marble mosaic, and integrated flat screen, and flush fireplace update the space with timeless materials in a fresh setting.
Jerry Hayes Photography

Tina McCabe of Mccabe DeSign & Interiors completed a full redesign of this home including both the interior and exterior. Features include bringing the outdoors in with a large eclipse window and bar height counter on the exterior patio, cloud white shaker cabinets, walnut island, glass uppers on both the front and sides, extra deep pantry, honed black grantie countertops, and tv viewing from the outdoor counter.

Southwest Colorado mountain home. Made of timber, log and stone. Stone fireplace. Rustic rough-hewn wood flooring.
デンバーにあるラグジュアリーな中くらいなラスティックスタイルのおしゃれなオープンリビング (コーナー設置型暖炉、石材の暖炉まわり、茶色い壁、濃色無垢フローリング、壁掛け型テレビ、茶色い床) の写真
デンバーにあるラグジュアリーな中くらいなラスティックスタイルのおしゃれなオープンリビング (コーナー設置型暖炉、石材の暖炉まわり、茶色い壁、濃色無垢フローリング、壁掛け型テレビ、茶色い床) の写真

Game room with stained cement floor, dark blue moody walls, and furnished with dark wood/blue felt pool table, twin leather couches, and cement milk globe pendant lighting.
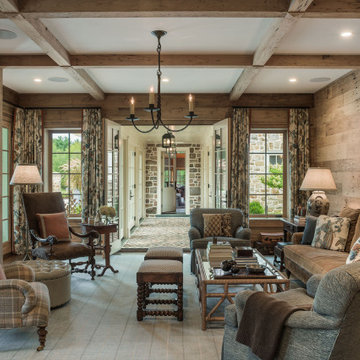
Photo: Tom Crane Photography
フィラデルフィアにあるトラディショナルスタイルのおしゃれな独立型ファミリールーム (茶色い壁、濃色無垢フローリング、標準型暖炉、石材の暖炉まわり、壁掛け型テレビ) の写真
フィラデルフィアにあるトラディショナルスタイルのおしゃれな独立型ファミリールーム (茶色い壁、濃色無垢フローリング、標準型暖炉、石材の暖炉まわり、壁掛け型テレビ) の写真
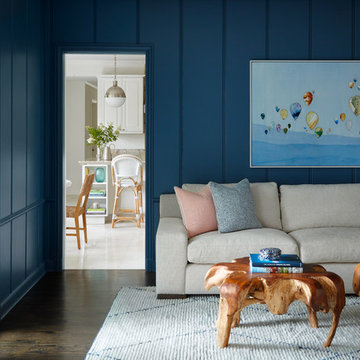
Vacation Home, Laurie Demetrio Interiors, Photo by Dustin Halleck
シカゴにあるビーチスタイルのおしゃれな独立型ファミリールーム (青い壁、濃色無垢フローリング、茶色い床) の写真
シカゴにあるビーチスタイルのおしゃれな独立型ファミリールーム (青い壁、濃色無垢フローリング、茶色い床) の写真
ファミリールーム (コンクリートの床、濃色無垢フローリング、ラミネートの床、青い壁、茶色い壁) の写真
1

