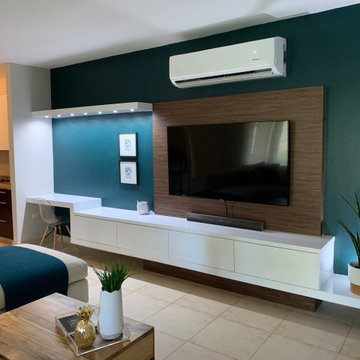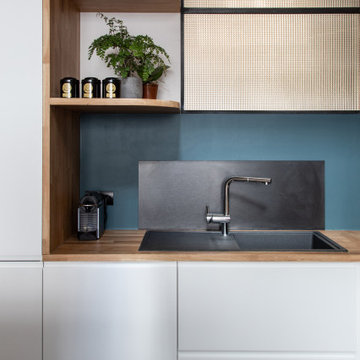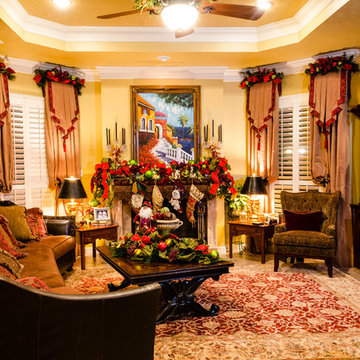ファミリールーム (セラミックタイルの床、青い壁、黄色い壁) の写真
絞り込み:
資材コスト
並び替え:今日の人気順
写真 41〜60 枚目(全 397 枚)
1/4
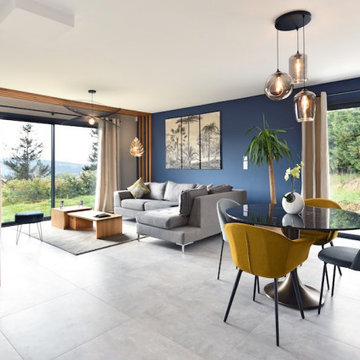
リヨンにあるコンテンポラリースタイルのおしゃれなファミリールーム (青い壁、セラミックタイルの床、暖炉なし、グレーの床) の写真
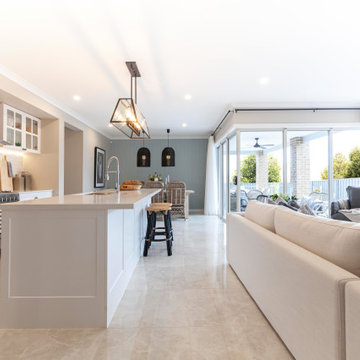
Family room in the Westley 259 from the Alpha Collection by JG King Homes
メルボルンにある広いビーチスタイルのおしゃれなオープンリビング (青い壁、セラミックタイルの床、ベージュの床、パネル壁) の写真
メルボルンにある広いビーチスタイルのおしゃれなオープンリビング (青い壁、セラミックタイルの床、ベージュの床、パネル壁) の写真
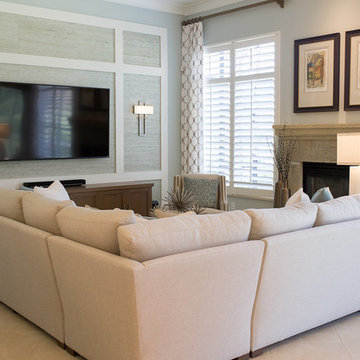
Designer: L-Design Studio
Photos: Christina Seifert
マイアミにある広いコンテンポラリースタイルのおしゃれなファミリールーム (青い壁、セラミックタイルの床、埋込式メディアウォール、ベージュの床) の写真
マイアミにある広いコンテンポラリースタイルのおしゃれなファミリールーム (青い壁、セラミックタイルの床、埋込式メディアウォール、ベージュの床) の写真
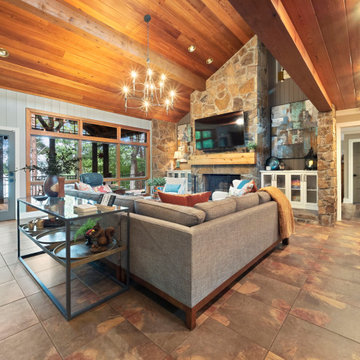
他の地域にある高級な広いミッドセンチュリースタイルのおしゃれなオープンリビング (青い壁、セラミックタイルの床、標準型暖炉、石材の暖炉まわり、壁掛け型テレビ、オレンジの床、板張り天井、塗装板張りの壁) の写真
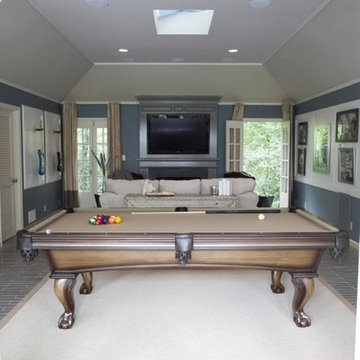
This renovation was for Charles Kelley, one of the lead singers in the award winning country band Lady Antebellum. The pool house has multiple functions. It is a living space and ideal space for entertaining. There is a pool table and custom bar. There is also a custom fireplace surround and a gallery wall for awards. This pool house was designed by Marissa Sauer, owner of Design MACS, for the DIY Network's Man Caves as part of a celebrity special.
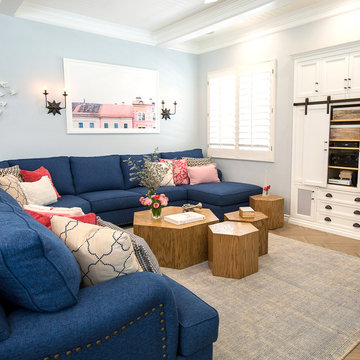
Amy Williams photography
Fun and whimsical family room remodel. This room was custom designed for a family of 7. My client wanted a beautiful but practical space. We added lots of details such as the bead board ceiling, beams and crown molding and carved details on the fireplace.
We designed this custom TV unit to be left open for access to the equipment. The sliding barn doors allow the unit to be closed as an option, but the decorative boxes make it attractive to leave open for easy access.
The hex coffee tables allow for flexibility on movie night ensuring that each family member has a unique space of their own. And for a family of 7 a very large custom made sofa can accommodate everyone. The colorful palette of blues, whites, reds and pinks make this a happy space for the entire family to enjoy. Ceramic tile laid in a herringbone pattern is beautiful and practical for a large family.
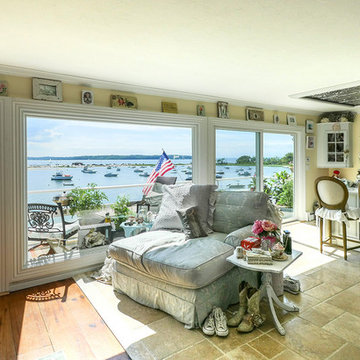
A perfect view from a splendid room where with all new sliding glass doors and huge picture window.
Windows from Renewal by Andersen New Jersey
ニューアークにある中くらいなおしゃれなオープンリビング (黄色い壁、セラミックタイルの床、暖炉なし、ベージュの床) の写真
ニューアークにある中くらいなおしゃれなオープンリビング (黄色い壁、セラミックタイルの床、暖炉なし、ベージュの床) の写真
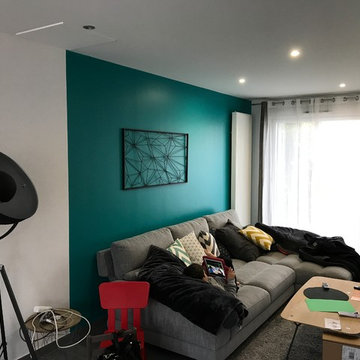
パリにある高級な中くらいなモダンスタイルのおしゃれなオープンリビング (青い壁、セラミックタイルの床、暖炉なし、テレビなし、グレーの床) の写真
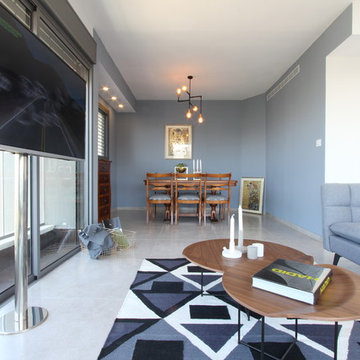
photography Ouri Sivan
テルアビブにある北欧スタイルのおしゃれなファミリールーム (青い壁、セラミックタイルの床、暖炉なし、グレーの床) の写真
テルアビブにある北欧スタイルのおしゃれなファミリールーム (青い壁、セラミックタイルの床、暖炉なし、グレーの床) の写真

This 1960s split-level has a new Family Room addition in front of the existing home, with a total gut remodel of the existing Kitchen/Living/Dining spaces. A walk-around stone double-sided fireplace between Dining and the new Family room sits at the original exterior wall. The stone accents, wood trim and wainscot, and beam details highlight the rustic charm of this home. Also added are an accessible Bath with roll-in shower, Entry vestibule with closet, and Mudroom/Laundry with direct access from the existing Garage.
Photography by Kmiecik Imagery.
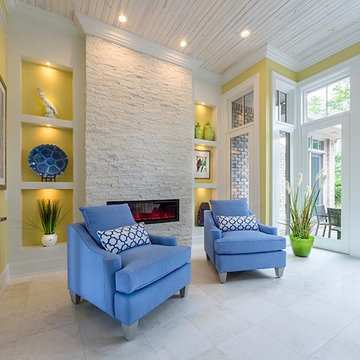
デトロイトにある中くらいなトランジショナルスタイルのおしゃれな独立型ファミリールーム (黄色い壁、セラミックタイルの床、横長型暖炉、石材の暖炉まわり、グレーの床) の写真
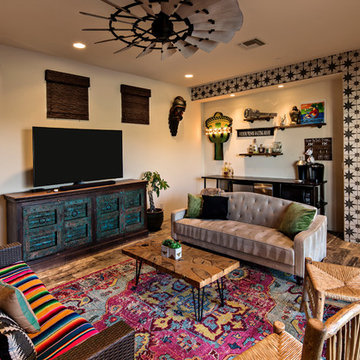
This is the fun, eclectic guest house next to the pool that's perfect for entertaining.
Thompson Photographic
フェニックスにあるエクレクティックスタイルのおしゃれなオープンリビング (ホームバー、黄色い壁、セラミックタイルの床、暖炉なし、据え置き型テレビ、グレーの床) の写真
フェニックスにあるエクレクティックスタイルのおしゃれなオープンリビング (ホームバー、黄色い壁、セラミックタイルの床、暖炉なし、据え置き型テレビ、グレーの床) の写真
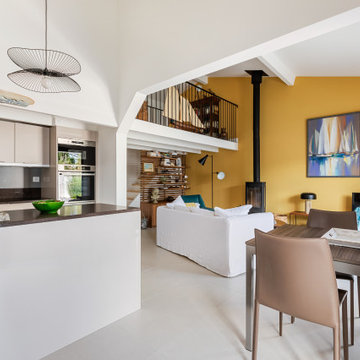
アンジェにあるお手頃価格の広いコンテンポラリースタイルのおしゃれなオープンリビング (黄色い壁、セラミックタイルの床、薪ストーブ、金属の暖炉まわり、据え置き型テレビ、白い床、表し梁) の写真
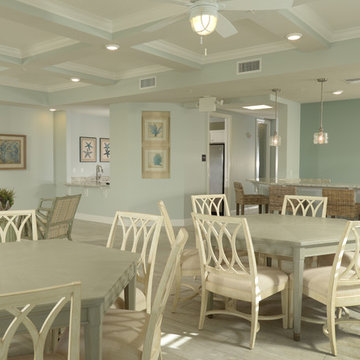
The Marenda - Indialantic, Florida.
Nautical inspired community club house with full kitchen and sitting areas.
オーランドにある高級な巨大なビーチスタイルのおしゃれなオープンリビング (青い壁、セラミックタイルの床) の写真
オーランドにある高級な巨大なビーチスタイルのおしゃれなオープンリビング (青い壁、セラミックタイルの床) の写真
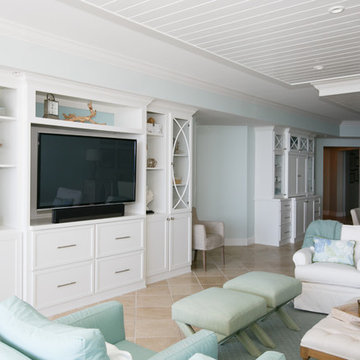
Jessie Preza
ジャクソンビルにあるお手頃価格の中くらいなビーチスタイルのおしゃれなオープンリビング (青い壁、セラミックタイルの床、埋込式メディアウォール、ベージュの床) の写真
ジャクソンビルにあるお手頃価格の中くらいなビーチスタイルのおしゃれなオープンリビング (青い壁、セラミックタイルの床、埋込式メディアウォール、ベージュの床) の写真
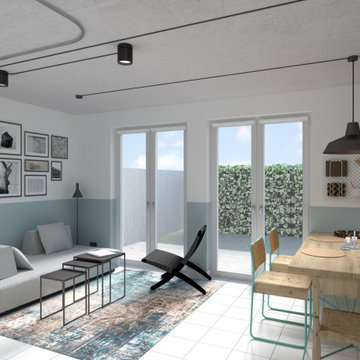
Design-DNA:
Sichtbare Elektrokabel in Schwarz, Wände mit Sockel,
Möbelstücke: kompakt, durchsichtig, klappbar, leicht,
Minimale Änderungen der Bestandteilen, Grüntöne
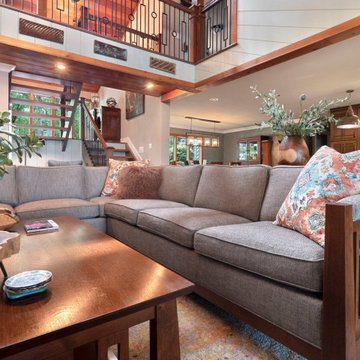
他の地域にある高級な広いミッドセンチュリースタイルのおしゃれなオープンリビング (青い壁、セラミックタイルの床、標準型暖炉、石材の暖炉まわり、壁掛け型テレビ、オレンジの床、板張り天井、塗装板張りの壁) の写真
ファミリールーム (セラミックタイルの床、青い壁、黄色い壁) の写真
3
