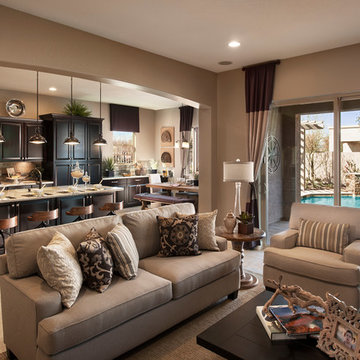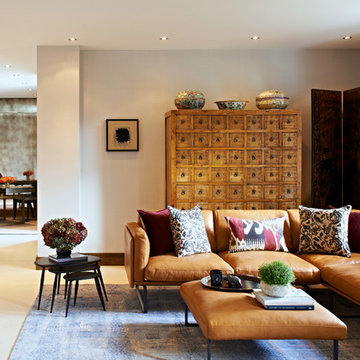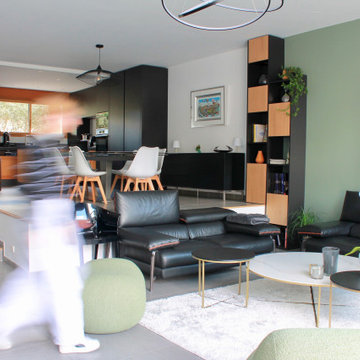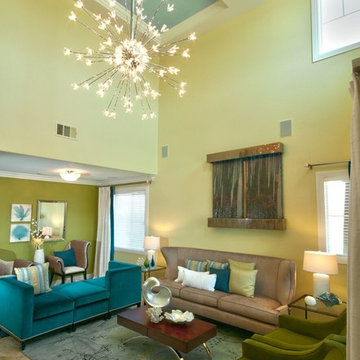広いファミリールーム (セラミックタイルの床、テレビなし) の写真
絞り込み:
資材コスト
並び替え:今日の人気順
写真 1〜20 枚目(全 321 枚)
1/4

Exposed wood beams and split faced scabbos clad fireplace add character and personality to this gorgeous space.
Builder: Wamhoff Development
Designer: Erika Barczak, Allied ASID - By Design Interiors, Inc.
Photography by: Brad Carr - B-Rad Studios

Thomas Kuoh Photography
サンフランシスコにあるお手頃価格の広いトランジショナルスタイルのおしゃれなオープンリビング (ベージュの壁、標準型暖炉、セラミックタイルの床、漆喰の暖炉まわり、テレビなし、ベージュの床) の写真
サンフランシスコにあるお手頃価格の広いトランジショナルスタイルのおしゃれなオープンリビング (ベージュの壁、標準型暖炉、セラミックタイルの床、漆喰の暖炉まわり、テレビなし、ベージュの床) の写真
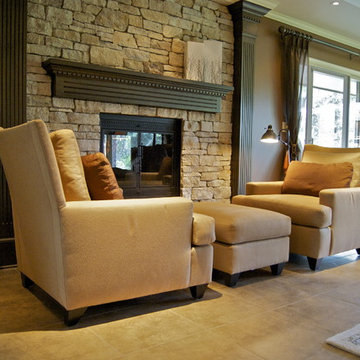
A Good book, a Crackling Fire, and a comfortable place to put your feet up.
オマハにある広いトラディショナルスタイルのおしゃれなオープンリビング (茶色い壁、セラミックタイルの床、両方向型暖炉、石材の暖炉まわり、テレビなし) の写真
オマハにある広いトラディショナルスタイルのおしゃれなオープンリビング (茶色い壁、セラミックタイルの床、両方向型暖炉、石材の暖炉まわり、テレビなし) の写真
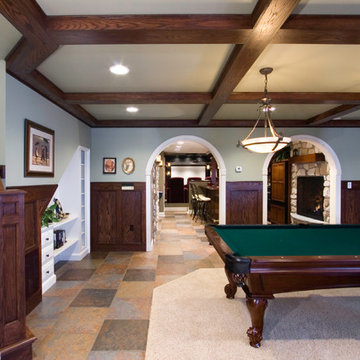
他の地域にあるお手頃価格の広いトラディショナルスタイルのおしゃれなオープンリビング (グレーの壁、セラミックタイルの床、オレンジの床、標準型暖炉、石材の暖炉まわり、テレビなし) の写真
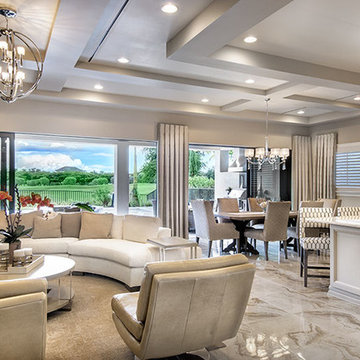
The Sater Design Collection's luxury, Tuscan home plan "Monterchi" (Plan #6965). saterdesign.com
マイアミにある高級な広い地中海スタイルのおしゃれなオープンリビング (グレーの壁、セラミックタイルの床、暖炉なし、テレビなし) の写真
マイアミにある高級な広い地中海スタイルのおしゃれなオープンリビング (グレーの壁、セラミックタイルの床、暖炉なし、テレビなし) の写真
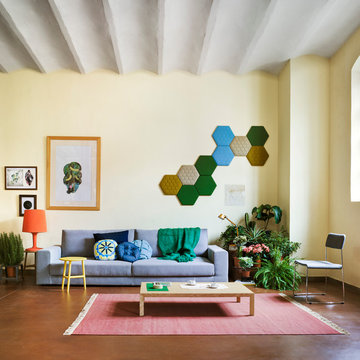
Panel TEA de SANCAL
Sofa AIR de SANCAL
Mesa Auxiliar NUDO de SANCAL
他の地域にある高級な広いコンテンポラリースタイルのおしゃれなオープンリビング (黄色い壁、セラミックタイルの床、暖炉なし、テレビなし) の写真
他の地域にある高級な広いコンテンポラリースタイルのおしゃれなオープンリビング (黄色い壁、セラミックタイルの床、暖炉なし、テレビなし) の写真
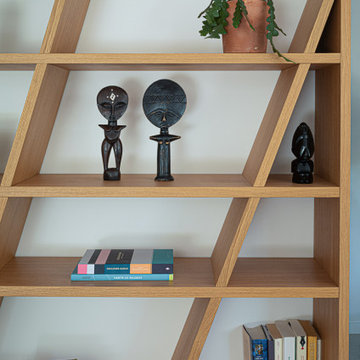
ニースにある高級な広いビーチスタイルのおしゃれなオープンリビング (白い壁、セラミックタイルの床、標準型暖炉、テレビなし、ベージュの床) の写真
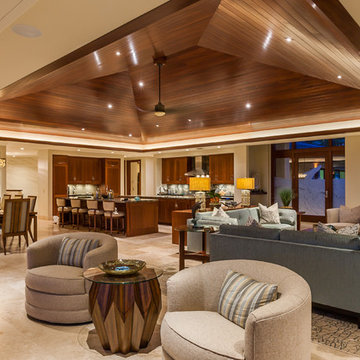
Architect- Marc Taron
Contractor- Kanegai Builders
Landscape Architect- Irvin Higashi
Interior Designer- Tervola Designs/Mhel Ramos
Photography- Dan Cunningham
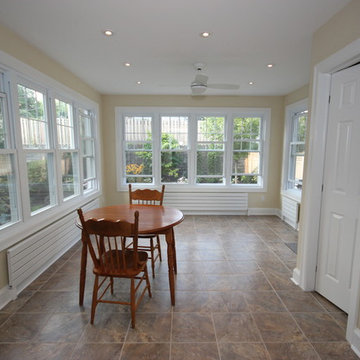
This client wanted a 4 season Sunroom which allowed them to view their newly landscaped backyard. Ventilation was a main concern along with keeping true to the original style of the house.
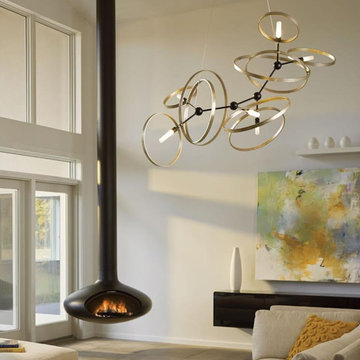
ソルトレイクシティにある高級な広いコンテンポラリースタイルのおしゃれな独立型ファミリールーム (白い壁、セラミックタイルの床、吊り下げ式暖炉、テレビなし) の写真
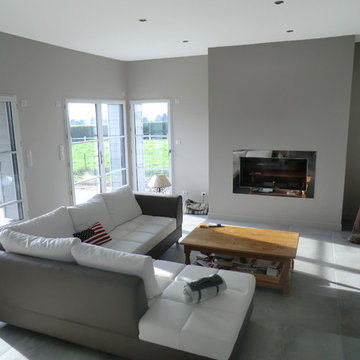
ルアーブルにある広いモダンスタイルのおしゃれなオープンリビング (グレーの壁、セラミックタイルの床、標準型暖炉、コンクリートの暖炉まわり、テレビなし、グレーの床) の写真
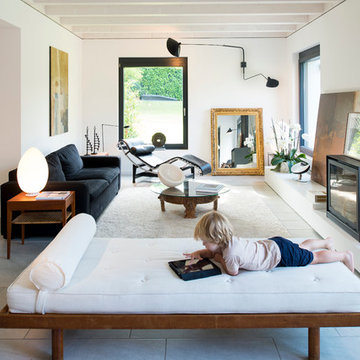
Guillaume Perret
リヨンにある高級な広いコンテンポラリースタイルのおしゃれなオープンリビング (ライブラリー、白い壁、セラミックタイルの床、テレビなし) の写真
リヨンにある高級な広いコンテンポラリースタイルのおしゃれなオープンリビング (ライブラリー、白い壁、セラミックタイルの床、テレビなし) の写真
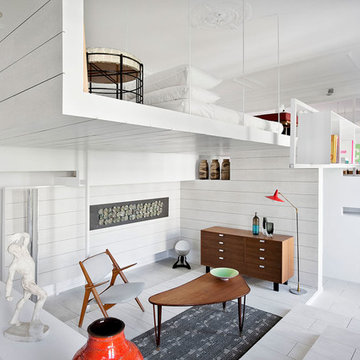
Pedro Mohamud
マドリードにある高級な広い北欧スタイルのおしゃれなファミリールーム (白い壁、セラミックタイルの床、暖炉なし、テレビなし) の写真
マドリードにある高級な広い北欧スタイルのおしゃれなファミリールーム (白い壁、セラミックタイルの床、暖炉なし、テレビなし) の写真
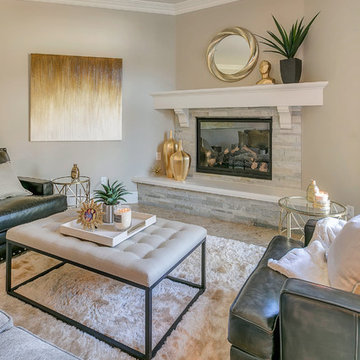
Time Frame: 6 Weeks // Budget: $20,000 // Design Fee: $3,750
This young family owns a home in Ganesha Hills in Pomona. After living with “apartment” furniture for a couple of years, they decided it was time to upgrade and invest in furnishings that were more suited to their taste and lifestyle. Family friendly and comfortable, but still stylish, is what was requested. I achieved that by selecting quality/durable pieces of furniture for the foundation of the room and then decorated with accessories that have a bit of a “glam” factor, which can easily be changed out when they want a new look. I designed a custom wood bar top with steel supports for seating at the kitchen peninsula. Before there was no seating in the kitchen. This helps join the kitchen and family room and provides a spot for the kids to eat and do homework. The fireplace was updated with a new custom wood mantle and matching hearth. I had the walls painted from a yellow to a neutral greige. Custom window coverings include grey silk drapes in the family room and pleated Roman shades in the kitchen. For a bit of added sparkle, I replaced the 2 existing pendants with 2 mini chandeliers over the peninsula. The overall look is family friendly, but stylish with a bit of sparkle. Photo // Jami Abbadessa
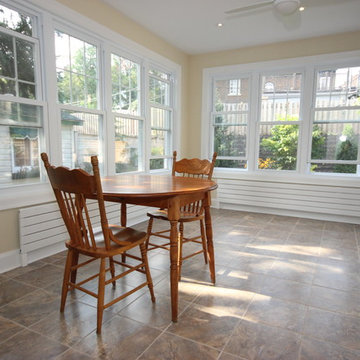
This client wanted a 4 season Sunroom which allowed them to view their newly landscaped backyard. Ventilation was a main concern along with keeping true to the original style of the house.
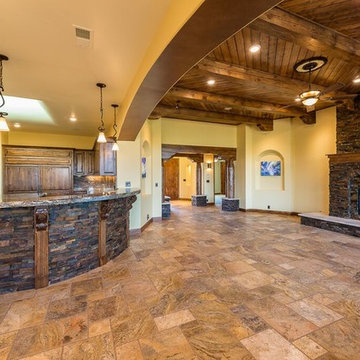
Brian Arnold – ABQ Real Estate Photography
アルバカーキにある広いラスティックスタイルのおしゃれなオープンリビング (ベージュの壁、セラミックタイルの床、標準型暖炉、石材の暖炉まわり、テレビなし、茶色い床) の写真
アルバカーキにある広いラスティックスタイルのおしゃれなオープンリビング (ベージュの壁、セラミックタイルの床、標準型暖炉、石材の暖炉まわり、テレビなし、茶色い床) の写真
広いファミリールーム (セラミックタイルの床、テレビなし) の写真
1
