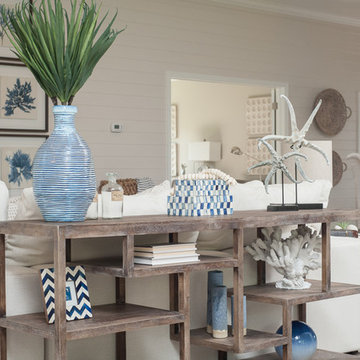ファミリールーム (セラミックタイルの床、リノリウムの床、テラコッタタイルの床、ベージュの床、青い壁、白い壁) の写真
絞り込み:
資材コスト
並び替え:今日の人気順
写真 1〜20 枚目(全 476 枚)
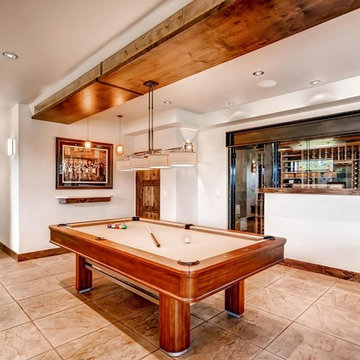
デンバーにある高級な広いトランジショナルスタイルのおしゃれなファミリールーム (白い壁、セラミックタイルの床、暖炉なし、ベージュの床) の写真
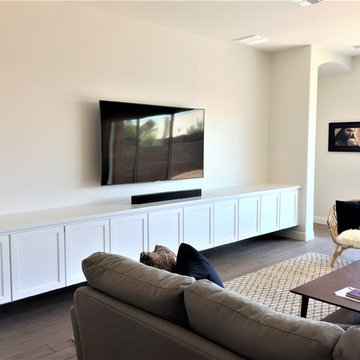
Mastercraft Cabinets, Heritage Series, Lancaster Door Style, White Icing Paint. Five 24" depth floating cabinets with a 17' foot solid wood maple top.

One of two family room areas in this luxury Encinitas CA home has views of the ocean, an open floor plan and opens on to a second full kitchen for entertaining at its best!
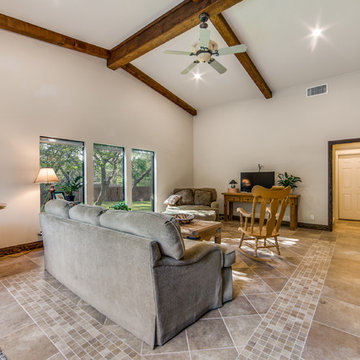
Large family room with beautiful tile work.
オースティンにある高級な広いトランジショナルスタイルのおしゃれな独立型ファミリールーム (白い壁、セラミックタイルの床、暖炉なし、コーナー型テレビ、ベージュの床) の写真
オースティンにある高級な広いトランジショナルスタイルのおしゃれな独立型ファミリールーム (白い壁、セラミックタイルの床、暖炉なし、コーナー型テレビ、ベージュの床) の写真

The family room is cozy with plenty of seating. The light blue pillows correlate with the area rug while also pulling in the blue from the kitchen and the coffered ceiling. A trendy and comfortable family space.
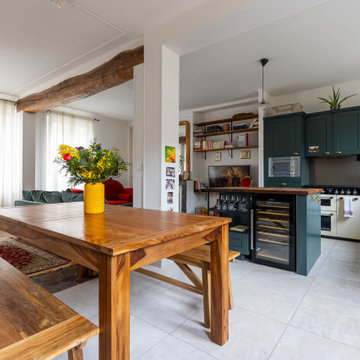
パリにあるお手頃価格の中くらいなエクレクティックスタイルのおしゃれなオープンリビング (白い壁、セラミックタイルの床、標準型暖炉、石材の暖炉まわり、壁掛け型テレビ、ベージュの床、表し梁) の写真

Dessin et réalisation d'une Verrière en accordéon
パリにある高級な広いインダストリアルスタイルのおしゃれなオープンリビング (セラミックタイルの床、ベージュの床、ホームバー、青い壁、薪ストーブ、テレビなし、表し梁) の写真
パリにある高級な広いインダストリアルスタイルのおしゃれなオープンリビング (セラミックタイルの床、ベージュの床、ホームバー、青い壁、薪ストーブ、テレビなし、表し梁) の写真
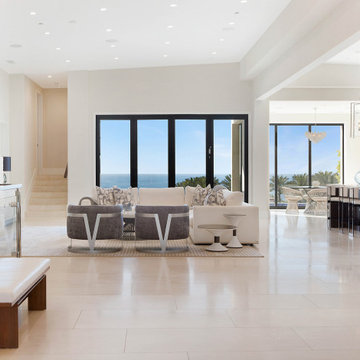
This ocean side home shares a balance between high style and comfortable living. The neutral color palette helps create the open airy feeling with a sectional that hosts plenty of seating, martini tables, black nickel bar stools with an Italian Moreno glass chandelier for the breakfast room overlooking the ocean
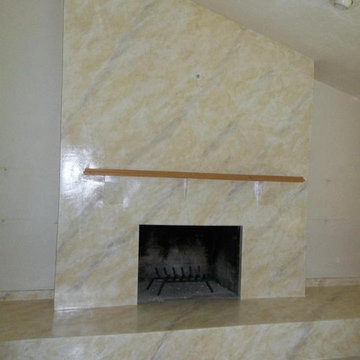
タンパにあるお手頃価格の中くらいなトラディショナルスタイルのおしゃれなファミリールーム (白い壁、セラミックタイルの床、標準型暖炉、タイルの暖炉まわり、ベージュの床) の写真
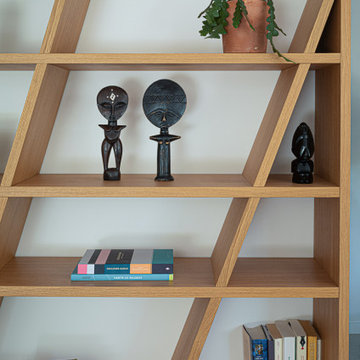
ニースにある高級な広いビーチスタイルのおしゃれなオープンリビング (白い壁、セラミックタイルの床、標準型暖炉、テレビなし、ベージュの床) の写真
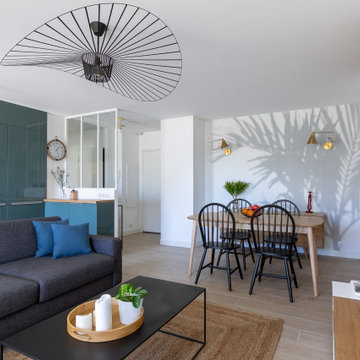
Vue sur le sejour, un espace salle à manger et un coin tv
ニースにあるモダンスタイルのおしゃれなオープンリビング (白い壁、セラミックタイルの床、暖炉なし、壁掛け型テレビ、ベージュの床) の写真
ニースにあるモダンスタイルのおしゃれなオープンリビング (白い壁、セラミックタイルの床、暖炉なし、壁掛け型テレビ、ベージュの床) の写真
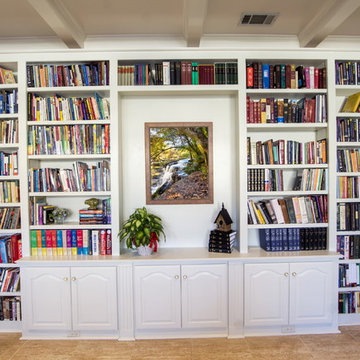
ダラスにある中くらいなトランジショナルスタイルのおしゃれなオープンリビング (ライブラリー、白い壁、セラミックタイルの床、標準型暖炉、レンガの暖炉まわり、テレビなし、ベージュの床) の写真

Soft light reveals every fine detail in the custom cabinetry, illuminating the way along the naturally colored floor patterns. This view shows the arched floor to ceiling windows, exposed wooden beams, built in wooden cabinetry complete with a bar fridge and the 30 foot long sliding door that opens to the outdoors.

オレンジカウンティにあるラグジュアリーな巨大なトランジショナルスタイルのおしゃれなオープンリビング (ゲームルーム、白い壁、セラミックタイルの床、ベージュの床) の写真
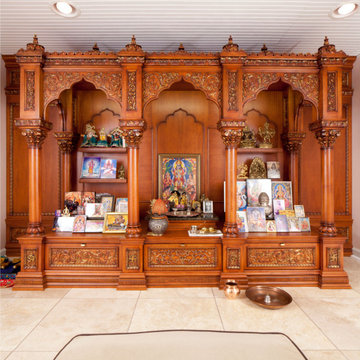
Custom light mahogany prayer room Livingston, NJ
Creating a unique home interior space for prayer, this Indian prayer unit is heavily influenced in traditional Indian patterns and cultural symbols. Adorned with beautifully hand carved brackets and crown moldings, the use of patina helps highlight these details even more.
.
.
.
.
#prayroom #prayerroom #prayingroom #templeunit #woodentemple #temple #customtemple #carvedtemple #woodcarving #templesofindia #poojatemple #indiantemples #indianhomedecor #poojamandir #indiantradition #poojamandapam #poojaroom #hometemple #indianhomedecor #kolamart #custompoojamandir #poojamandirdecor #woodworkingnewjersey #carvedtemple #carvedfurniture #meditate #pray #woodart #musholla #طراحی_منزل
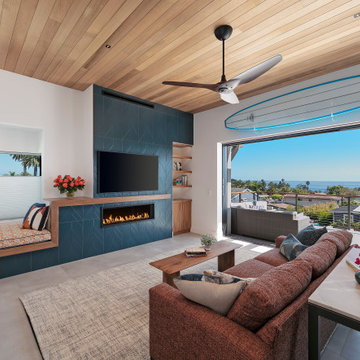
Contractor - Allen Constriction
Photographer - Jim Bartsch
サンタバーバラにある中くらいなビーチスタイルのおしゃれなオープンリビング (白い壁、セラミックタイルの床、横長型暖炉、タイルの暖炉まわり、壁掛け型テレビ、ベージュの床、板張り天井) の写真
サンタバーバラにある中くらいなビーチスタイルのおしゃれなオープンリビング (白い壁、セラミックタイルの床、横長型暖炉、タイルの暖炉まわり、壁掛け型テレビ、ベージュの床、板張り天井) の写真
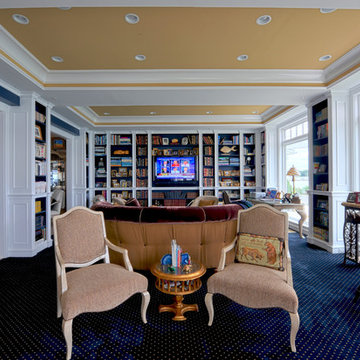
ニューヨークにある高級な中くらいなトラディショナルスタイルのおしゃれな独立型ファミリールーム (ホームバー、白い壁、セラミックタイルの床、暖炉なし、壁掛け型テレビ、ベージュの床) の写真
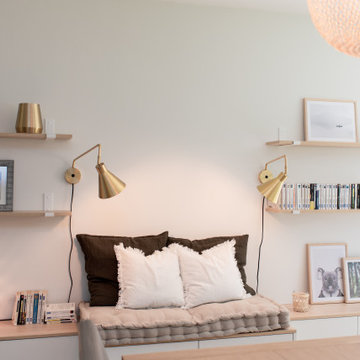
Focus sur la banquette et les étagères réalisées sur-mesure
ナントにあるお手頃価格の中くらいなモダンスタイルのおしゃれなオープンリビング (ライブラリー、白い壁、セラミックタイルの床、壁掛け型テレビ、ベージュの床) の写真
ナントにあるお手頃価格の中くらいなモダンスタイルのおしゃれなオープンリビング (ライブラリー、白い壁、セラミックタイルの床、壁掛け型テレビ、ベージュの床) の写真

Este gran proyecto se ubica sobre dos parcelas, así decidimos situar la vivienda en la parcela topográficamente más elevada para maximizar las vistas al mar y crear un gran jardín delantero que funciona de amortiguador entre la vivienda y la vía pública. Las líneas modernas de los volúmenes dialogan con los materiales típicos de la isla creando una vivienda menorquina y contemporánea.
El proyecto diferencia dos volúmenes separados por un patio que aporta luz natural, ventilación cruzada y amplitud visual. Cada volumen tiene una función diferenciada, en el primero situamos la zona de día en un gran espacio diáfano profundamente conectado con el exterior, el segundo en cambio alberga, en dos plantas, las habitaciones y los espacios de servicio creando la privacidad necesaria para su uso.
ファミリールーム (セラミックタイルの床、リノリウムの床、テラコッタタイルの床、ベージュの床、青い壁、白い壁) の写真
1
