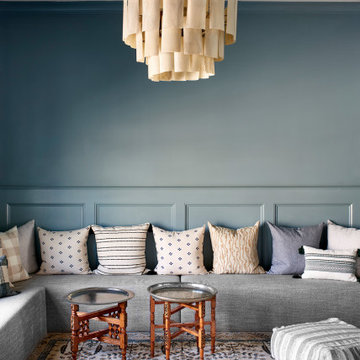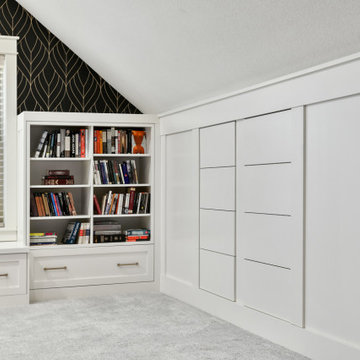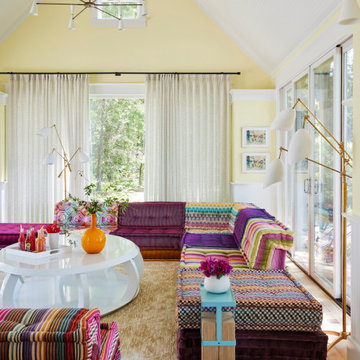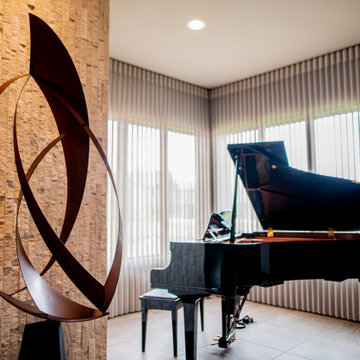ファミリールーム (カーペット敷き、羽目板の壁) の写真
絞り込み:
資材コスト
並び替え:今日の人気順
写真 1〜20 枚目(全 56 枚)
1/3

Basement great room renovation
ミネアポリスにある高級な中くらいなカントリー風のおしゃれなオープンリビング (ホームバー、白い壁、カーペット敷き、標準型暖炉、レンガの暖炉まわり、内蔵型テレビ、グレーの床、板張り天井、羽目板の壁) の写真
ミネアポリスにある高級な中くらいなカントリー風のおしゃれなオープンリビング (ホームバー、白い壁、カーペット敷き、標準型暖炉、レンガの暖炉まわり、内蔵型テレビ、グレーの床、板張り天井、羽目板の壁) の写真

Lower Level Family Room with Built-In Bunks and Stairs.
ミネアポリスにある中くらいなラスティックスタイルのおしゃれなファミリールーム (茶色い壁、カーペット敷き、ベージュの床、板張り天井、羽目板の壁、茶色いソファ) の写真
ミネアポリスにある中くらいなラスティックスタイルのおしゃれなファミリールーム (茶色い壁、カーペット敷き、ベージュの床、板張り天井、羽目板の壁、茶色いソファ) の写真
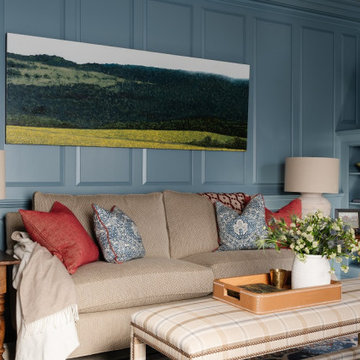
ボストンにあるトラディショナルスタイルのおしゃれなファミリールーム (ライブラリー、青い壁、カーペット敷き、標準型暖炉、石材の暖炉まわり、テレビなし、マルチカラーの床、羽目板の壁) の写真
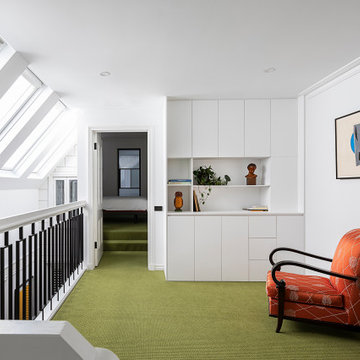
Photo: Courtney King
メルボルンにあるお手頃価格の小さなエクレクティックスタイルのおしゃれなロフトリビング (ライブラリー、白い壁、カーペット敷き、緑の床、表し梁、羽目板の壁) の写真
メルボルンにあるお手頃価格の小さなエクレクティックスタイルのおしゃれなロフトリビング (ライブラリー、白い壁、カーペット敷き、緑の床、表し梁、羽目板の壁) の写真
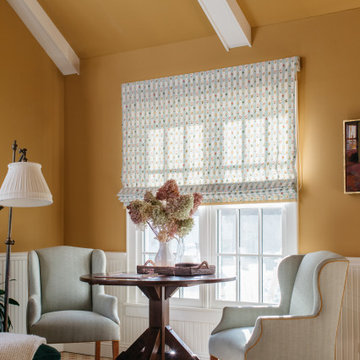
Photographer: Werner Straube
シカゴにあるトランジショナルスタイルのおしゃれな独立型ファミリールーム (黄色い壁、カーペット敷き、標準型暖炉、タイルの暖炉まわり、壁掛け型テレビ、ベージュの床、表し梁、羽目板の壁) の写真
シカゴにあるトランジショナルスタイルのおしゃれな独立型ファミリールーム (黄色い壁、カーペット敷き、標準型暖炉、タイルの暖炉まわり、壁掛け型テレビ、ベージュの床、表し梁、羽目板の壁) の写真
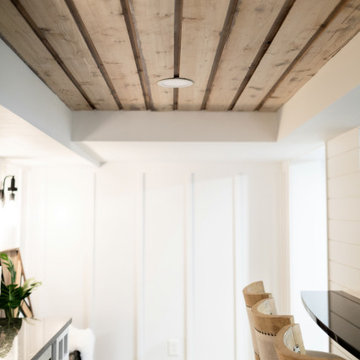
Basement great room renovation
ミネアポリスにある高級な中くらいなカントリー風のおしゃれなオープンリビング (ホームバー、白い壁、カーペット敷き、標準型暖炉、レンガの暖炉まわり、内蔵型テレビ、グレーの床、板張り天井、羽目板の壁) の写真
ミネアポリスにある高級な中くらいなカントリー風のおしゃれなオープンリビング (ホームバー、白い壁、カーペット敷き、標準型暖炉、レンガの暖炉まわり、内蔵型テレビ、グレーの床、板張り天井、羽目板の壁) の写真

The gorgeous family room is located in an earlier addition to the historic stone house. Our architects expanded the door between the family room and sun porch for more open feeling. The millwork and trim was painted white and a black slate surround was added at the fireplace for a modern touch.
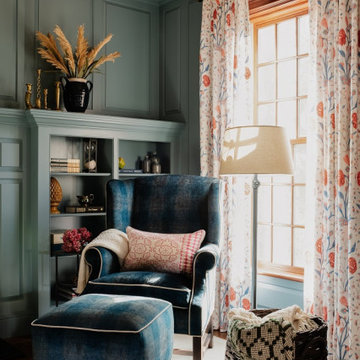
ボストンにあるトラディショナルスタイルのおしゃれなファミリールーム (ライブラリー、青い壁、カーペット敷き、標準型暖炉、石材の暖炉まわり、テレビなし、マルチカラーの床、羽目板の壁) の写真
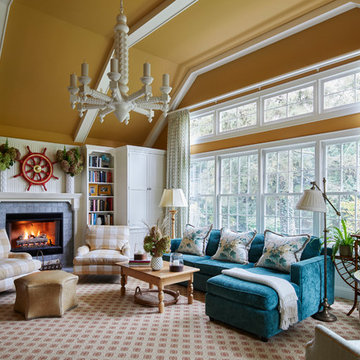
Photographer: Werner Straube
シカゴにあるトランジショナルスタイルのおしゃれな独立型ファミリールーム (黄色い壁、カーペット敷き、標準型暖炉、タイルの暖炉まわり、壁掛け型テレビ、ベージュの床、表し梁、羽目板の壁) の写真
シカゴにあるトランジショナルスタイルのおしゃれな独立型ファミリールーム (黄色い壁、カーペット敷き、標準型暖炉、タイルの暖炉まわり、壁掛け型テレビ、ベージュの床、表し梁、羽目板の壁) の写真
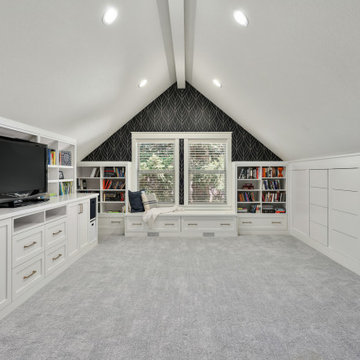
ポートランドにある高級な広いトラディショナルスタイルのおしゃれな独立型ファミリールーム (グレーの壁、カーペット敷き、埋込式メディアウォール、青い床、羽目板の壁) の写真
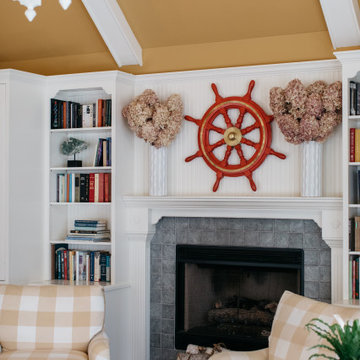
Photographer: Werner Straube
シカゴにあるトランジショナルスタイルのおしゃれな独立型ファミリールーム (黄色い壁、カーペット敷き、標準型暖炉、タイルの暖炉まわり、壁掛け型テレビ、ベージュの床、表し梁、羽目板の壁) の写真
シカゴにあるトランジショナルスタイルのおしゃれな独立型ファミリールーム (黄色い壁、カーペット敷き、標準型暖炉、タイルの暖炉まわり、壁掛け型テレビ、ベージュの床、表し梁、羽目板の壁) の写真
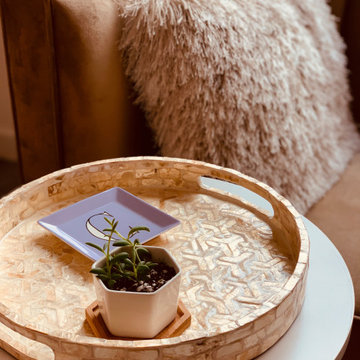
Cozy textures to mix for a chic cozy vibe
オレンジカウンティにあるお手頃価格の中くらいなシャビーシック調のおしゃれな独立型ファミリールーム (ライブラリー、ベージュの壁、カーペット敷き、ベージュの床、羽目板の壁) の写真
オレンジカウンティにあるお手頃価格の中くらいなシャビーシック調のおしゃれな独立型ファミリールーム (ライブラリー、ベージュの壁、カーペット敷き、ベージュの床、羽目板の壁) の写真
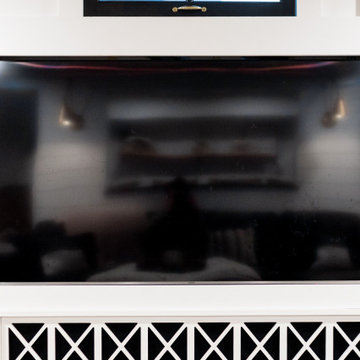
Basement great room renovation
ミネアポリスにある高級な中くらいなカントリー風のおしゃれなオープンリビング (ホームバー、白い壁、カーペット敷き、標準型暖炉、レンガの暖炉まわり、内蔵型テレビ、グレーの床、板張り天井、羽目板の壁) の写真
ミネアポリスにある高級な中くらいなカントリー風のおしゃれなオープンリビング (ホームバー、白い壁、カーペット敷き、標準型暖炉、レンガの暖炉まわり、内蔵型テレビ、グレーの床、板張り天井、羽目板の壁) の写真
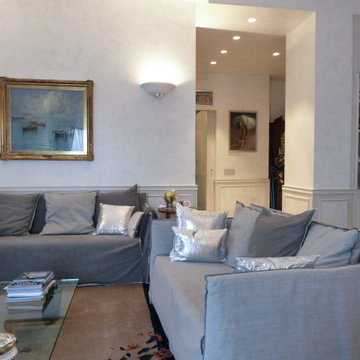
ミラノにある高級な広いシャビーシック調のおしゃれなオープンリビング (グレーの壁、カーペット敷き、コーナー型テレビ、ベージュの床、羽目板の壁) の写真
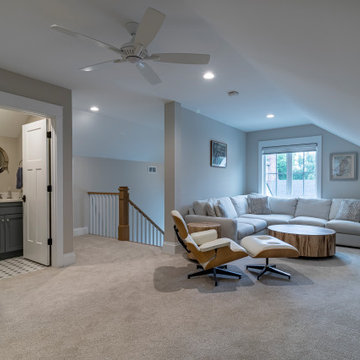
シカゴにあるカントリー風のおしゃれなオープンリビング (ミュージックルーム、ベージュの壁、カーペット敷き、暖炉なし、テレビなし、ベージュの床、三角天井、羽目板の壁) の写真
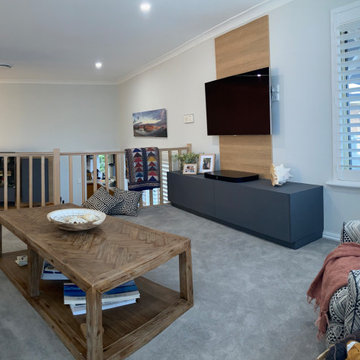
We chose matt and tactile rustic look finishes for our two -tone TV wall unit design. The vertical panel supporting the TV appears to differentiate between the void, and this exclusive sitting area. Ocean views can be seen through the plantation shutters, making this room the perfect spot for relaxation. We commissioned the re-upholstery of the client's recliner which started life as a nursing chair, so it can continue as favorite sitting for knitting. The herring bone detail of this timber coffee table is perfect in this setting and the carved timber bowl centerpiece, echos the geometrical patterns of the upholstery and soft furnishings, whilst the quilt is connecting with the photographic print from one of the family's excursions up North.
ファミリールーム (カーペット敷き、羽目板の壁) の写真
1
