ファミリールーム (カーペット敷き、埋込式メディアウォール) の写真
絞り込み:
資材コスト
並び替え:今日の人気順
写真 1〜20 枚目(全 2,090 枚)
1/3
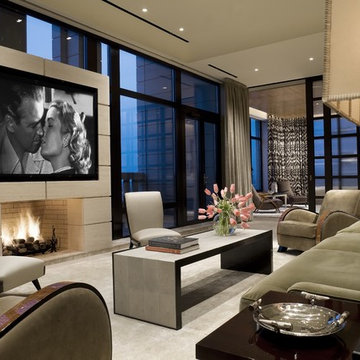
Durston Saylor
ニューヨークにあるラグジュアリーな広いトランジショナルスタイルのおしゃれなファミリールーム (標準型暖炉、埋込式メディアウォール、カーペット敷き、石材の暖炉まわり) の写真
ニューヨークにあるラグジュアリーな広いトランジショナルスタイルのおしゃれなファミリールーム (標準型暖炉、埋込式メディアウォール、カーペット敷き、石材の暖炉まわり) の写真

Interior Design, Interior Architecture, Custom Millwork Design, Furniture Design, Art Curation, & Landscape Architecture by Chango & Co.
Photography by Ball & Albanese

Photo of the cozy Den with lots of built-in storage and a media center. Photo by Martis Camp Sales (Paul Hamill)
サクラメントにある高級な小さなトランジショナルスタイルのおしゃれな独立型ファミリールーム (緑の壁、カーペット敷き、暖炉なし、埋込式メディアウォール、マルチカラーの床) の写真
サクラメントにある高級な小さなトランジショナルスタイルのおしゃれな独立型ファミリールーム (緑の壁、カーペット敷き、暖炉なし、埋込式メディアウォール、マルチカラーの床) の写真
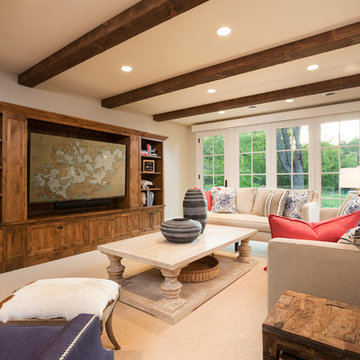
James Kruger, LandMark Photography
ミネアポリスにあるラグジュアリーな広いトラディショナルスタイルのおしゃれなオープンリビング (ベージュの壁、カーペット敷き、埋込式メディアウォール、暖炉なし、ベージュの床) の写真
ミネアポリスにあるラグジュアリーな広いトラディショナルスタイルのおしゃれなオープンリビング (ベージュの壁、カーペット敷き、埋込式メディアウォール、暖炉なし、ベージュの床) の写真

This room was redesigned to accommodate the latest in audio/visual technology. The exposed brick fireplace was clad with wood paneling, sconces were added and the hearth covered with marble.
photo by Anne Gummerson
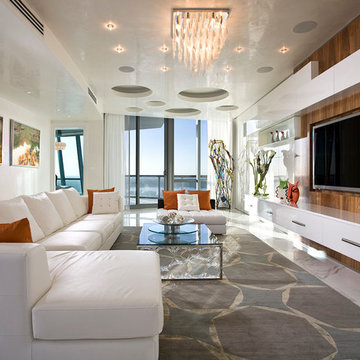
Luxurious high-rise living in Miami
Interior Design: Renata Pfuner
Pfunerdesign.com
マイアミにある広いコンテンポラリースタイルのおしゃれなオープンリビング (ベージュの壁、カーペット敷き、埋込式メディアウォール、白い床) の写真
マイアミにある広いコンテンポラリースタイルのおしゃれなオープンリビング (ベージュの壁、カーペット敷き、埋込式メディアウォール、白い床) の写真

Bonus Room
Model open everyday from 10am to 5pm
Starting in the Low $1 Millions.
Call: 760.730.9150
Visit: 1651 Oak Avenue, Carlsbad, CA 92008
サンディエゴにある高級な広いトラディショナルスタイルのおしゃれなファミリールーム (ライブラリー、白い壁、カーペット敷き、埋込式メディアウォール) の写真
サンディエゴにある高級な広いトラディショナルスタイルのおしゃれなファミリールーム (ライブラリー、白い壁、カーペット敷き、埋込式メディアウォール) の写真
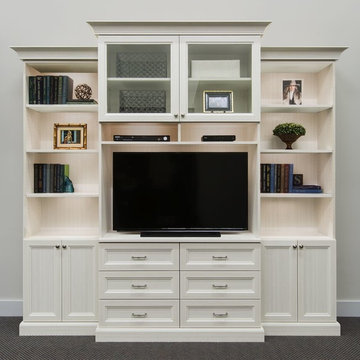
This terrific entertainment center, in Lattitude North, includes shaker style doors with clear glass inserts, recessed shelving on the sides to accentuate the center section, drawers and cabinets for storage and easy to access shelving for stereo and television equipment. Come see it in Pennington, NJ 08534, built in 2015.
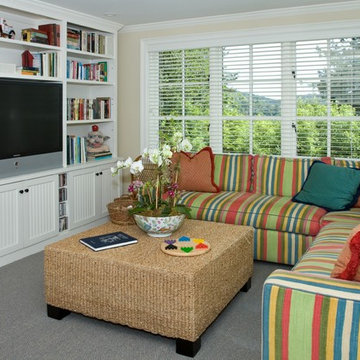
サンフランシスコにある中くらいなトラディショナルスタイルのおしゃれなファミリールーム (ベージュの壁、カーペット敷き、埋込式メディアウォール、グレーの床) の写真

Elegant family room for a private residence. Mix of soothing neutrals, bling and natural material. Black built-ins with grasscloth wallcovering, arched fireplace, brown wall, oil painting, wooden bench, blue velvet sofas, blue accent pillows, mixing patterns, ottomans, lounge chairs, and black coffee table, Allentown PA

Our clients wanted a space where they could relax, play music and read. The room is compact and as professors, our clients enjoy to read. The challenge was to accommodate over 800 books, records and music. The space had not been touched since the 70’s with raw wood and bent shelves, the outcome of our renovation was a light, usable and comfortable space. Burnt oranges, blues, pinks and reds to bring is depth and warmth. Bespoke joinery was designed to accommodate new heating, security systems, tv and record players as well as all the books. Our clients are returning clients and are over the moon!
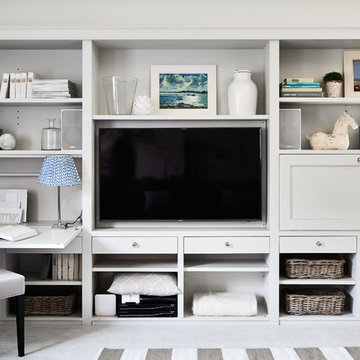
adamcarterphoto
ウィルトシャーにあるビーチスタイルのおしゃれなファミリールーム (グレーの壁、カーペット敷き、暖炉なし、埋込式メディアウォール、グレーの床) の写真
ウィルトシャーにあるビーチスタイルのおしゃれなファミリールーム (グレーの壁、カーペット敷き、暖炉なし、埋込式メディアウォール、グレーの床) の写真
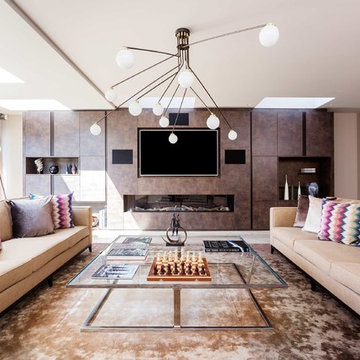
Thanks to our sister company HUX LONDON for the kitchen and joinery.
https://hux-london.co.uk/
Full interior design scheme by Purple Design.

ダラスにある中くらいなトラディショナルスタイルのおしゃれな独立型ファミリールーム (ゲームルーム、青い壁、カーペット敷き、暖炉なし、埋込式メディアウォール、ベージュの床) の写真

This open floor plan family room for a family of four—two adults and two children was a dream to design. I wanted to create harmony and unity in the space bringing the outdoors in. My clients wanted a space that they could, lounge, watch TV, play board games and entertain guest in. They had two requests: one—comfortable and two—inviting. They are a family that loves sports and spending time with each other.
One of the challenges I tackled first was the 22 feet ceiling height and wall of windows. I decided to give this room a Contemporary Rustic Style. Using scale and proportion to identify the inadequacy between the height of the built-in and fireplace in comparison to the wall height was the next thing to tackle. Creating a focal point in the room created balance in the room. The addition of the reclaimed wood on the wall and furniture helped achieve harmony and unity between the elements in the room combined makes a balanced, harmonious complete space.
Bringing the outdoors in and using repetition of design elements like color throughout the room, texture in the accent pillows, rug, furniture and accessories and shape and form was how I achieved harmony. I gave my clients a space to entertain, lounge, and have fun in that reflected their lifestyle.
Photography by Haigwood Studios
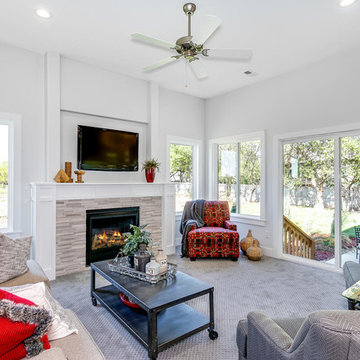
ウィチタにあるお手頃価格の広いコンテンポラリースタイルのおしゃれな独立型ファミリールーム (グレーの壁、カーペット敷き、標準型暖炉、石材の暖炉まわり、埋込式メディアウォール、グレーの床) の写真
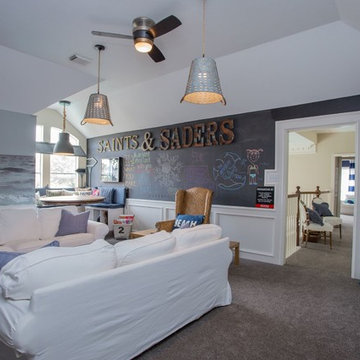
Savannah Montgomery
タンパにあるお手頃価格の小さなビーチスタイルのおしゃれな独立型ファミリールーム (ゲームルーム、グレーの壁、カーペット敷き、埋込式メディアウォール、グレーの床) の写真
タンパにあるお手頃価格の小さなビーチスタイルのおしゃれな独立型ファミリールーム (ゲームルーム、グレーの壁、カーペット敷き、埋込式メディアウォール、グレーの床) の写真
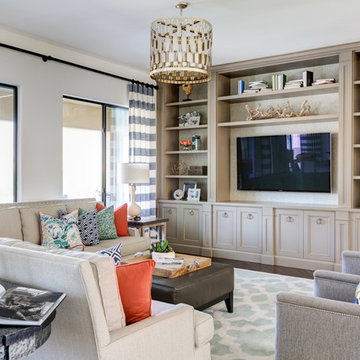
Colorful family room for a family of 5.
Photography by John Woodcock
フェニックスにある広いトランジショナルスタイルのおしゃれなオープンリビング (白い壁、暖炉なし、埋込式メディアウォール、カーペット敷き) の写真
フェニックスにある広いトランジショナルスタイルのおしゃれなオープンリビング (白い壁、暖炉なし、埋込式メディアウォール、カーペット敷き) の写真
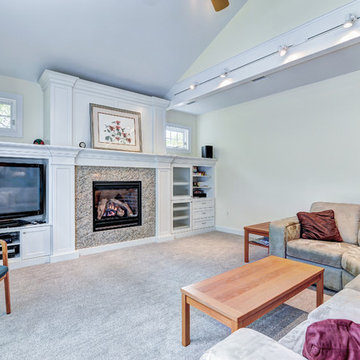
This Ambler, PA family room is truly fit for a family gathering—from the centerpiece fireplace, vaulted ceilings, custom built-in shelving and large comfy couch. This is the perfect room to cozy up in while you watch the snow fall outside. To see the kitchen remodel Meridian Construction also did in this home, head over to our Kitchen Gallery. Design and Construction by Meridian.

ミネアポリスにあるラスティックスタイルのおしゃれなオープンリビング (ゲームルーム、グレーの壁、カーペット敷き、コーナー設置型暖炉、石材の暖炉まわり、埋込式メディアウォール、ベージュの床) の写真
ファミリールーム (カーペット敷き、埋込式メディアウォール) の写真
1