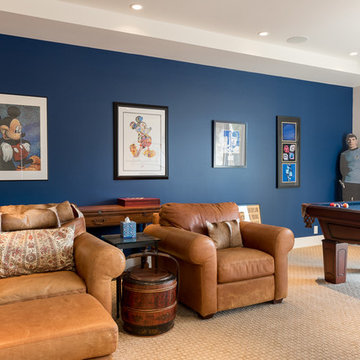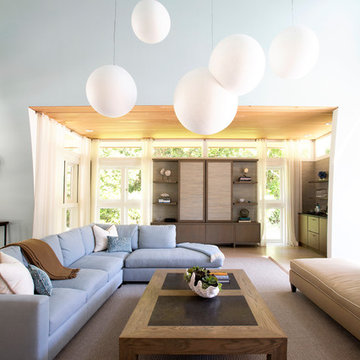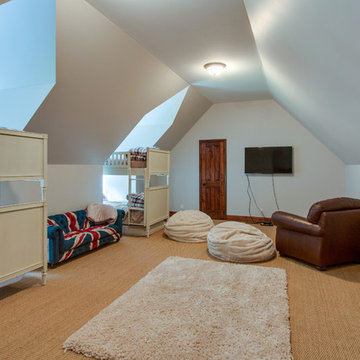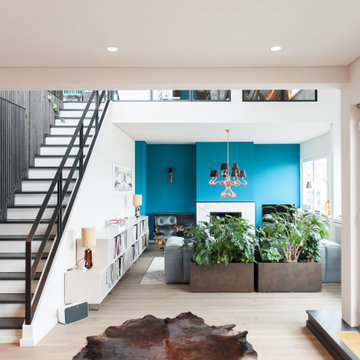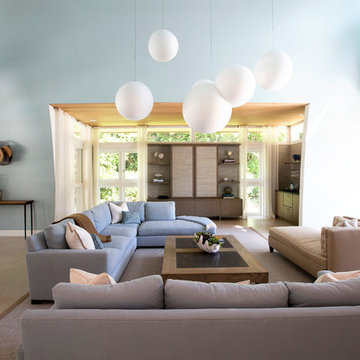広いファミリールーム (カーペット敷き、ラミネートの床、茶色い床、青い壁) の写真
絞り込み:
資材コスト
並び替え:今日の人気順
写真 1〜20 枚目(全 31 枚)
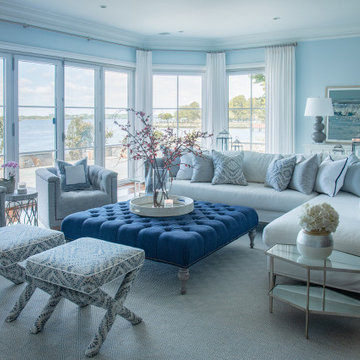
Transitional/Coastal designed family room space. With custom white linen slipcover sofa in the L-Shape. How gorgeous are these custom Thibaut pattern X-benches along with the navy linen oversize custom tufted ottoman. Lets not forget these custom pillows all to bring in the Coastal vibes our client wished for. Designed by DLT Interiors-Debbie Travin

Transitional family room is tranquil and inviting The blue walls with luscious furnishings make it very cozy. The gold drum chandelier and gold accents makes this room very sophisticated. The decorative pillows adds pop of colors with the custom area rug. The patterns in the custom area rug and pillows, along with the blue walls makes it all balance. The off white rustic console adds flare and a perfect size for large Media wall T.V. The gold console lamps frames the Media center perfect. The gold floor lamps, and and gold chandelier brings a contemporary style into this space. The Large square ottoman in a neutral grey offsetting the carpet color makes it nice to prop up your feet. The gold drink tables in quite trendy and so functional and practical.
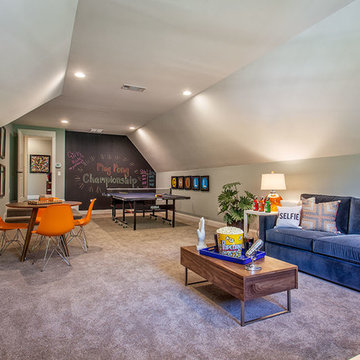
Finished attic space of the Arthur Rutenberg Homes' Asheville 1267 model home built by Greenville, SC home builders, American Eagle Builders.
他の地域にあるお手頃価格の広いトラディショナルスタイルのおしゃれな独立型ファミリールーム (ゲームルーム、青い壁、カーペット敷き、据え置き型テレビ、暖炉なし、茶色い床) の写真
他の地域にあるお手頃価格の広いトラディショナルスタイルのおしゃれな独立型ファミリールーム (ゲームルーム、青い壁、カーペット敷き、据え置き型テレビ、暖炉なし、茶色い床) の写真
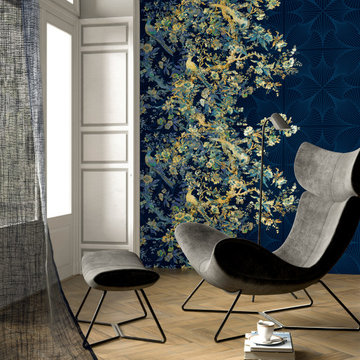
Florale Ornamente und stilisierte Blumen vereinen sich auf der Tapete zu einem besonders stilvollen Gesamtkunstwerk.
ミュンヘンにある低価格の広いトラディショナルスタイルのおしゃれなオープンリビング (青い壁、ラミネートの床、茶色い床) の写真
ミュンヘンにある低価格の広いトラディショナルスタイルのおしゃれなオープンリビング (青い壁、ラミネートの床、茶色い床) の写真
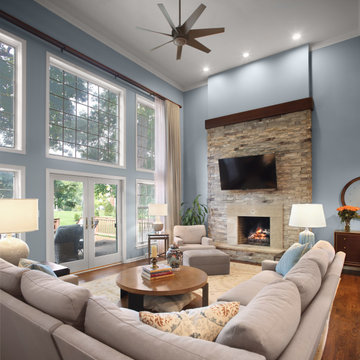
Cozy up to the custom designed fireplace on the sectional sofa for a movie. Shades of grays, beige and turquoise with accents of orange soothes the soul along with the warm woods. Your guests will relax in this comfortable but sophisticated family room with the beautiful views out the wall of windows.
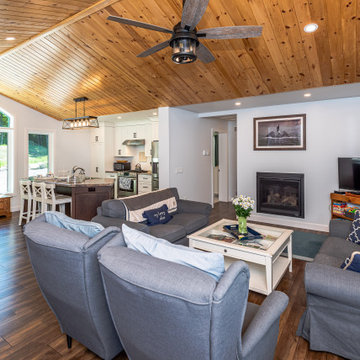
Welcome to this beautiful custom Sunset Trent home built by Quality Homes! This home has an expansive open concept layout at 1,536 sq. ft. with 4 bedrooms and 2 bathrooms plus a finished basement. Tour the ultimate lakeside retreat, featuring a custom gourmet kitchen with an extended eating bar and island, vaulted ceilings, 2 screened porches, and a basement kitchenette. The entire home is powered by a 4.8Kw system with a 30Kwh battery, paired with a generator for the winter months, ensuring that the happy homeowners can enjoy the lake views all year long!
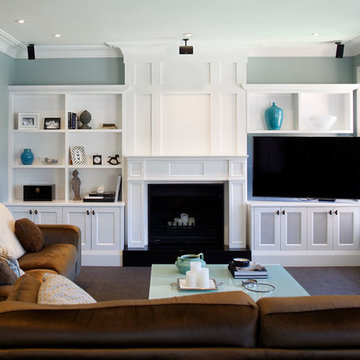
This spectacular two-tone West Pennant Hills home cleverly incorporates all the practical needs of a family space without compromising visual appeal and charm.
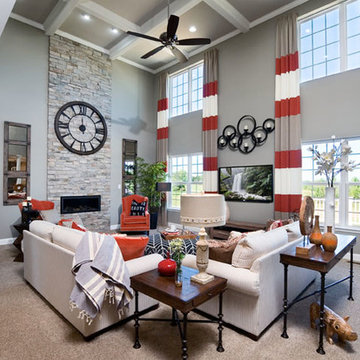
Fred Forbes
フィラデルフィアにある広いトランジショナルスタイルのおしゃれなオープンリビング (青い壁、カーペット敷き、横長型暖炉、石材の暖炉まわり、壁掛け型テレビ、茶色い床) の写真
フィラデルフィアにある広いトランジショナルスタイルのおしゃれなオープンリビング (青い壁、カーペット敷き、横長型暖炉、石材の暖炉まわり、壁掛け型テレビ、茶色い床) の写真
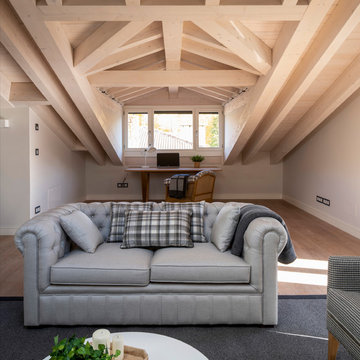
Proyecto de decoración de reforma integral de vivienda: Sube Interiorismo, Bilbao.
Fotografía Erlantz Biderbost
ビルバオにある広い北欧スタイルのおしゃれなオープンリビング (ライブラリー、青い壁、ラミネートの床、暖炉なし、テレビなし、茶色い床) の写真
ビルバオにある広い北欧スタイルのおしゃれなオープンリビング (ライブラリー、青い壁、ラミネートの床、暖炉なし、テレビなし、茶色い床) の写真
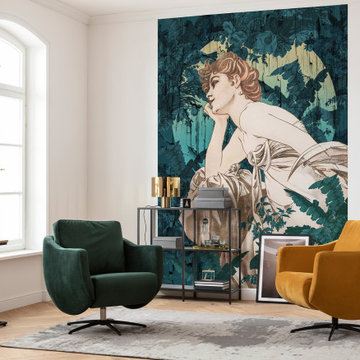
Vergangenheit & Zukunft: Historische Marmorbüste modern interpretiert.
ミュンヘンにある低価格の広いトラディショナルスタイルのおしゃれなオープンリビング (青い壁、ラミネートの床、茶色い床) の写真
ミュンヘンにある低価格の広いトラディショナルスタイルのおしゃれなオープンリビング (青い壁、ラミネートの床、茶色い床) の写真
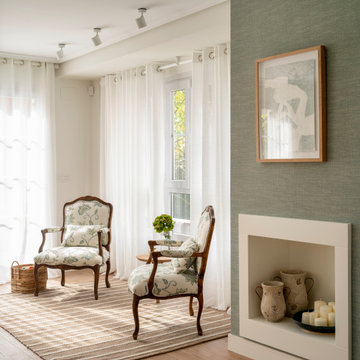
Proyecto de decoración de reforma integral de vivienda: Sube Interiorismo, Bilbao.
Fotografía Erlantz Biderbost
他の地域にある広いトランジショナルスタイルのおしゃれなオープンリビング (ライブラリー、青い壁、ラミネートの床、暖炉なし、埋込式メディアウォール、茶色い床) の写真
他の地域にある広いトランジショナルスタイルのおしゃれなオープンリビング (ライブラリー、青い壁、ラミネートの床、暖炉なし、埋込式メディアウォール、茶色い床) の写真
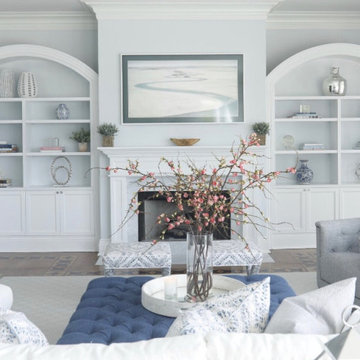
Transitional/Coastal designed family room space. With custom white linen slipcover sofa in the L-Shape. How gorgeous are these custom Thibaut pattern X-benches along with the navy linen oversize custom tufted ottoman. Lets not forget these custom pillows all to bring in the Coastal vibes our client wished for. Designed by DLT Interiors-Debbie Travin
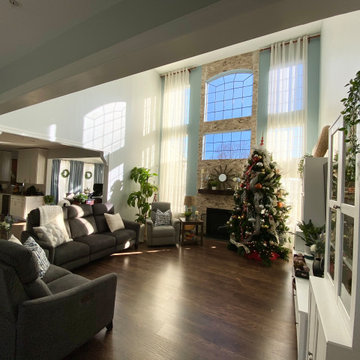
ワシントンD.C.にある広いトランジショナルスタイルのおしゃれな独立型ファミリールーム (青い壁、ラミネートの床、標準型暖炉、石材の暖炉まわり、据え置き型テレビ、茶色い床) の写真
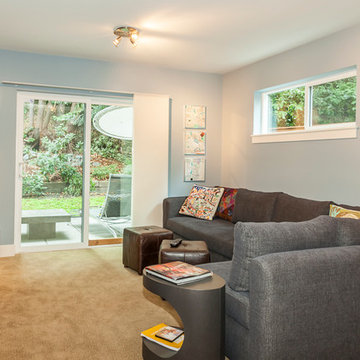
シアトルにあるお手頃価格の広いトランジショナルスタイルのおしゃれなオープンリビング (青い壁、カーペット敷き、テレビなし、茶色い床) の写真
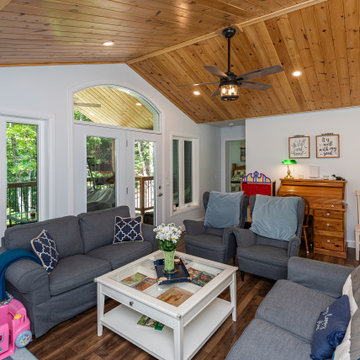
Welcome to this beautiful custom Sunset Trent home built by Quality Homes! This home has an expansive open concept layout at 1,536 sq. ft. with 4 bedrooms and 2 bathrooms plus a finished basement. Tour the ultimate lakeside retreat, featuring a custom gourmet kitchen with an extended eating bar and island, vaulted ceilings, 2 screened porches, and a basement kitchenette. The entire home is powered by a 4.8Kw system with a 30Kwh battery, paired with a generator for the winter months, ensuring that the happy homeowners can enjoy the lake views all year long!
広いファミリールーム (カーペット敷き、ラミネートの床、茶色い床、青い壁) の写真
1
