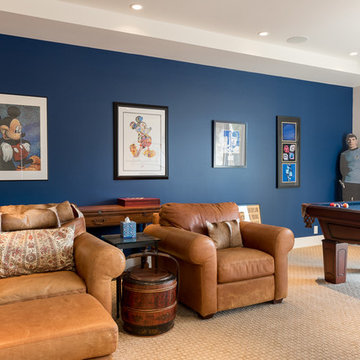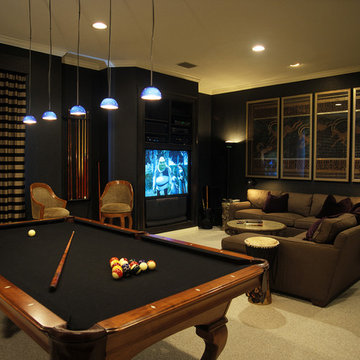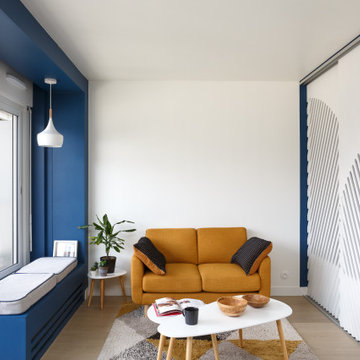ファミリールーム (カーペット敷き、ラミネートの床、ベージュの床、茶色い床、青い壁) の写真
絞り込み:
資材コスト
並び替え:今日の人気順
写真 1〜20 枚目(全 361 枚)

Beautiful, traditional family room update complete with built-ins, painted brick fireplace with rustic beam mantel, wainscoting, all new furniture and accessories, and a custom shot glass case.
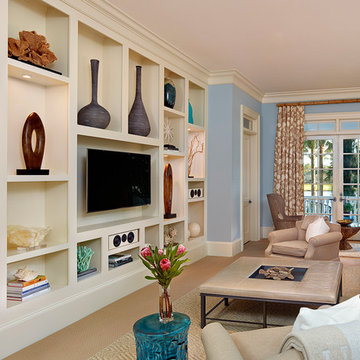
Photo Credit: Holger Obenaus Photography LLC.
チャールストンにあるラグジュアリーな広いビーチスタイルのおしゃれな独立型ファミリールーム (壁掛け型テレビ、青い壁、カーペット敷き、ベージュの床、青いソファ) の写真
チャールストンにあるラグジュアリーな広いビーチスタイルのおしゃれな独立型ファミリールーム (壁掛け型テレビ、青い壁、カーペット敷き、ベージュの床、青いソファ) の写真

A cozy sitting room with 2017's trending colors of dusky blue, mineral grey and taupe. Complete with soft, warm loop-pile carpet and accented with an area fug. Flooring available at Finstad's Carpet One. * All styles and colors may not be available.

Иван Сорокин
サンクトペテルブルクにあるお手頃価格の小さなビーチスタイルのおしゃれな独立型ファミリールーム (青い壁、ラミネートの床、据え置き型テレビ、ベージュの床) の写真
サンクトペテルブルクにあるお手頃価格の小さなビーチスタイルのおしゃれな独立型ファミリールーム (青い壁、ラミネートの床、据え置き型テレビ、ベージュの床) の写真
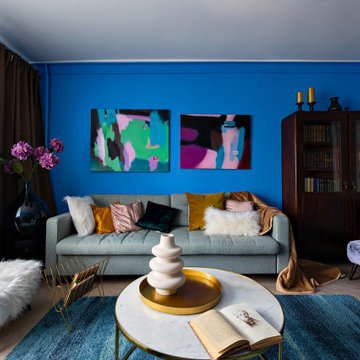
Conception d'un projet à Moscou dans un appartement soviétique. Avec ce projet, j'ai participé une émission télévisée sur la chaîne russe TNT. Pour mettre en valeur les meubles rétro que j’ai conservé j’ai joué avec les couleurs et la lumière ce qui a permis d’allier ancien et modernité, de rénover en préservant l’âme de l’appartement. Tableau de Albert Soldatov From the Pic Related series 2018.
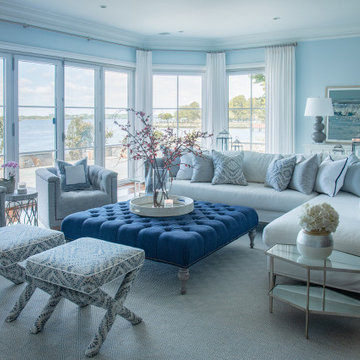
Transitional/Coastal designed family room space. With custom white linen slipcover sofa in the L-Shape. How gorgeous are these custom Thibaut pattern X-benches along with the navy linen oversize custom tufted ottoman. Lets not forget these custom pillows all to bring in the Coastal vibes our client wished for. Designed by DLT Interiors-Debbie Travin
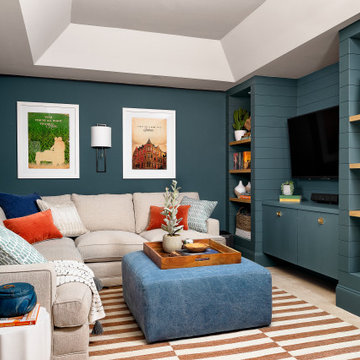
A rich, stormy-blue wall color makes this family room feel cozy and comfortable. Vertical shiplap brings visual interest to the built-ins and the custom-sectional creates a relaxing spot to curl up and watch a movie.
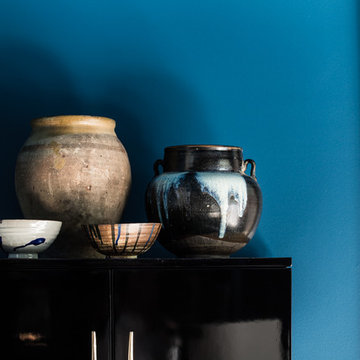
ダラスにある中くらいなトラディショナルスタイルのおしゃれな独立型ファミリールーム (ゲームルーム、青い壁、カーペット敷き、暖炉なし、埋込式メディアウォール、ベージュの床) の写真
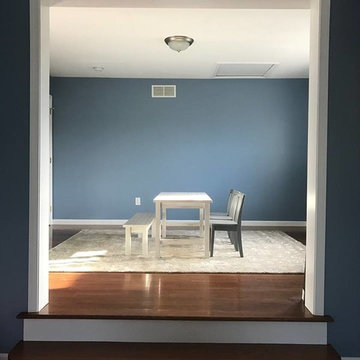
The bright, cheery bonus space for the kids.
フィラデルフィアにある中くらいなトラディショナルスタイルのおしゃれなオープンリビング (青い壁、カーペット敷き、暖炉なし、据え置き型テレビ、ベージュの床) の写真
フィラデルフィアにある中くらいなトラディショナルスタイルのおしゃれなオープンリビング (青い壁、カーペット敷き、暖炉なし、据え置き型テレビ、ベージュの床) の写真
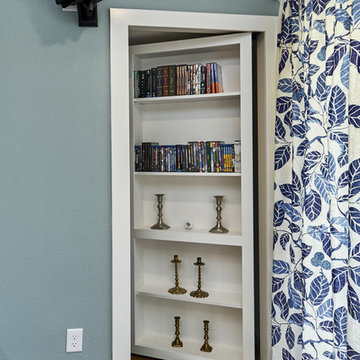
サンフランシスコにあるお手頃価格の中くらいなコンテンポラリースタイルのおしゃれなオープンリビング (青い壁、ラミネートの床、据え置き型テレビ、茶色い床) の写真
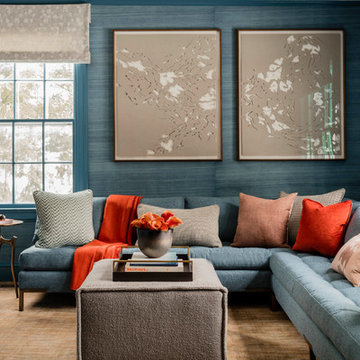
Photography by Michael J. Lee
ボストンにあるラグジュアリーな中くらいなトランジショナルスタイルのおしゃれな独立型ファミリールーム (ライブラリー、青い壁、カーペット敷き、ベージュの床) の写真
ボストンにあるラグジュアリーな中くらいなトランジショナルスタイルのおしゃれな独立型ファミリールーム (ライブラリー、青い壁、カーペット敷き、ベージュの床) の写真

ダラスにある中くらいなトラディショナルスタイルのおしゃれな独立型ファミリールーム (ゲームルーム、青い壁、カーペット敷き、暖炉なし、埋込式メディアウォール、ベージュの床) の写真

This finish basement project in Bayport, Minnesota included a custom accent wall created by our in-house finish carpenter team. Additionally, it included a wet bar, game room, bedroom and a hidden bookcase under the stairs.

Saari & Forrai Photography
MSI Custom Homes, LLC
ミネアポリスにある中くらいなカントリー風のおしゃれなオープンリビング (ライブラリー、青い壁、カーペット敷き、暖炉なし、据え置き型テレビ、ベージュの床) の写真
ミネアポリスにある中くらいなカントリー風のおしゃれなオープンリビング (ライブラリー、青い壁、カーペット敷き、暖炉なし、据え置き型テレビ、ベージュの床) の写真
ファミリールーム (カーペット敷き、ラミネートの床、ベージュの床、茶色い床、青い壁) の写真
1

