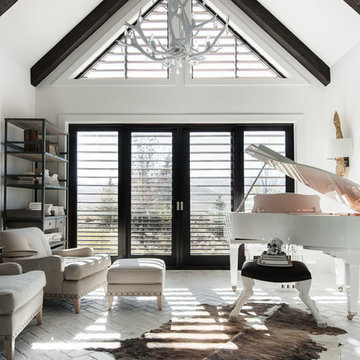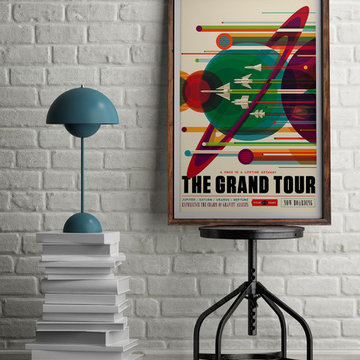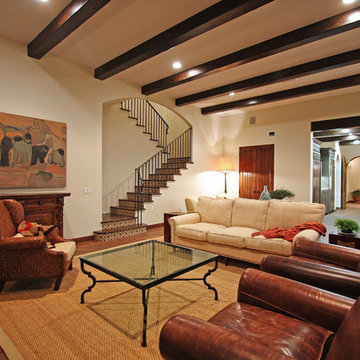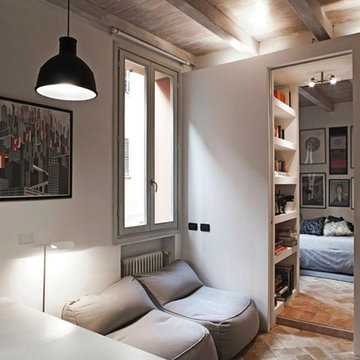ファミリールーム (レンガの床、白い壁) の写真
絞り込み:
資材コスト
並び替え:今日の人気順
写真 1〜20 枚目(全 58 枚)
1/3
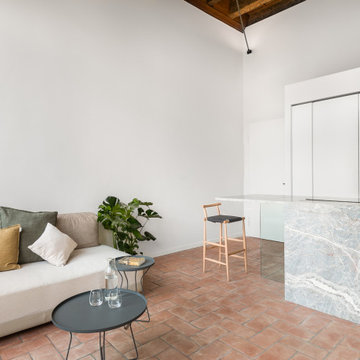
Vista dell'area divano a lato cucina.
ヴェネツィアにあるお手頃価格の中くらいなコンテンポラリースタイルのおしゃれなオープンリビング (白い壁、レンガの床、壁掛け型テレビ、赤い床、格子天井) の写真
ヴェネツィアにあるお手頃価格の中くらいなコンテンポラリースタイルのおしゃれなオープンリビング (白い壁、レンガの床、壁掛け型テレビ、赤い床、格子天井) の写真
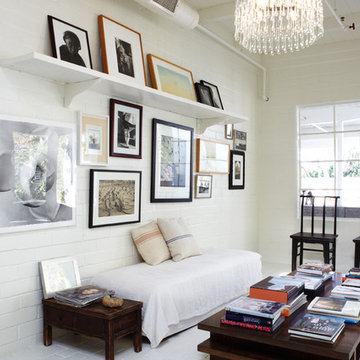
オレンジカウンティにあるお手頃価格の中くらいなトランジショナルスタイルのおしゃれなファミリールーム (白い壁、レンガの床、暖炉なし、ライブラリー) の写真
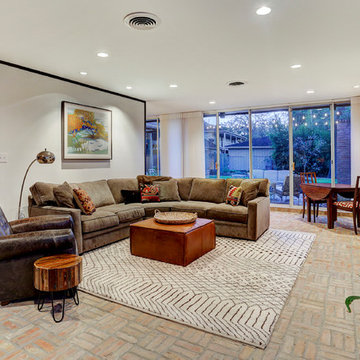
TK Images
ヒューストンにある高級な広いミッドセンチュリースタイルのおしゃれなオープンリビング (ゲームルーム、白い壁、レンガの床、暖炉なし、壁掛け型テレビ) の写真
ヒューストンにある高級な広いミッドセンチュリースタイルのおしゃれなオープンリビング (ゲームルーム、白い壁、レンガの床、暖炉なし、壁掛け型テレビ) の写真

La strategia del progetto è stata quella di adattare l'appartamento allo stile di vita contemporaneo dei giovani proprietari. I due piani sono così nuovamente strutturati: al piano inferiore la zona giorno e la terrazza, due camere da letto e due bagni. Al piano superiore la camera da letto principale con un grande bagno e una zona studio che affaccia sul salotto sottostante.
Il gioco dei piani tra un livello e l’altro è stato valorizzato con la realizzazione di un ballatoio lineare che attraversa tutta la zona giorno.
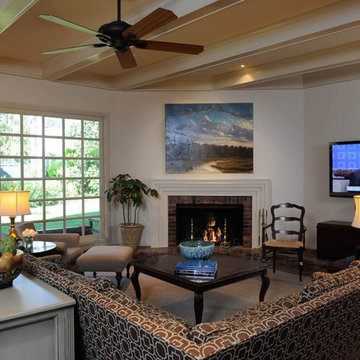
ニューオリンズにあるお手頃価格の中くらいなトラディショナルスタイルのおしゃれなオープンリビング (白い壁、レンガの床、標準型暖炉、レンガの暖炉まわり、壁掛け型テレビ) の写真
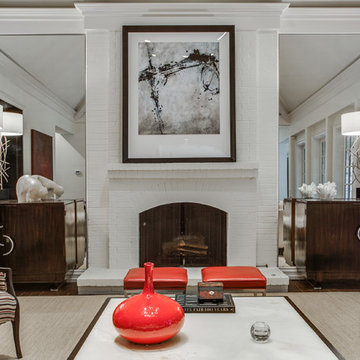
Shoot to Sell
ダラスにある高級な広いモダンスタイルのおしゃれなオープンリビング (白い壁、レンガの床、標準型暖炉、レンガの暖炉まわり、テレビなし) の写真
ダラスにある高級な広いモダンスタイルのおしゃれなオープンリビング (白い壁、レンガの床、標準型暖炉、レンガの暖炉まわり、テレビなし) の写真
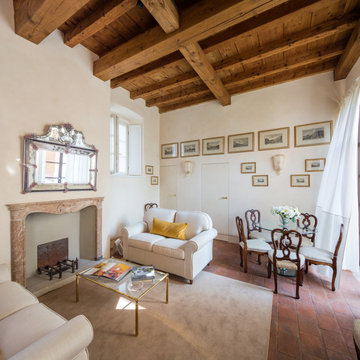
ミラノにある中くらいな地中海スタイルのおしゃれな独立型ファミリールーム (白い壁、レンガの床、標準型暖炉、石材の暖炉まわり) の写真

This previously unused breezeway at a family home in CT was renovated into a multi purpose room. It's part family room, office and entertaining space. The redesign and renovation included installing radiant heated tile floors, wet bar, built in office space and shiplap walls. It was decorated with pops of color against the neutral gray cabinets and white shiplap walls. Part sophistication, part family fun while functioning for the whole family.
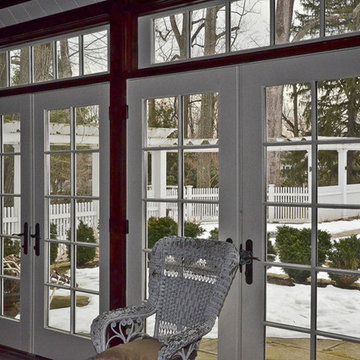
オレンジカウンティにある高級な広いカントリー風のおしゃれなロフトリビング (ゲームルーム、白い壁、壁掛け型テレビ、レンガの床、マルチカラーの床) の写真
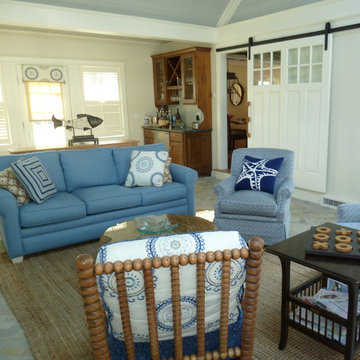
The custom sliding door separates the kitchen/dining area from the sunroom when necessary. The builtin bar is the perfect addition for this family who loves to entertain.
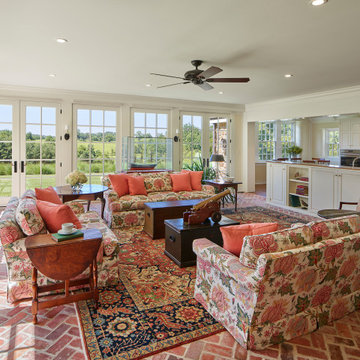
Light filled new family room open to new kitchen in addition to a restored 1930s era traditional home
ウィルミントンにあるトラディショナルスタイルのおしゃれなオープンリビング (白い壁、レンガの床、暖炉なし、内蔵型テレビ、赤い床) の写真
ウィルミントンにあるトラディショナルスタイルのおしゃれなオープンリビング (白い壁、レンガの床、暖炉なし、内蔵型テレビ、赤い床) の写真
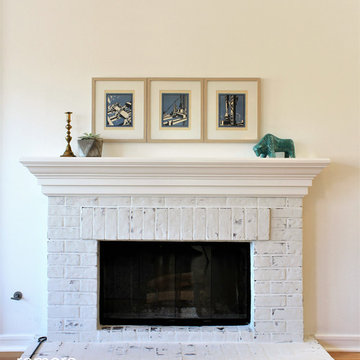
German shmear plaster treatment revived this drab red brick fireplace by our project installation coordinator Ryan. We added 3 vintage art pieces, Italian ceramic bull, clients candle stick and concrete vase with succulent.
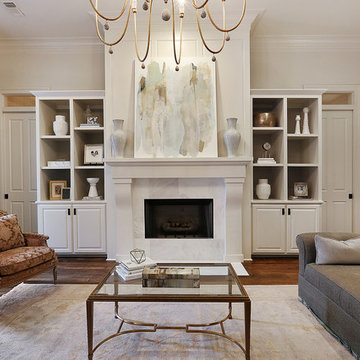
ニューオリンズにある高級な中くらいなトランジショナルスタイルのおしゃれな独立型ファミリールーム (白い壁、レンガの床、標準型暖炉、石材の暖炉まわり、壁掛け型テレビ) の写真
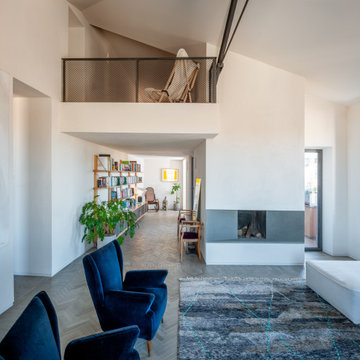
Il gioco dei piani tra un livello e l’altro è stato valorizzato con la realizzazione di un ballatoio lineare che attraversa tutta la zona giorno.
La scelta dei materiali ha voluto enfatizzare il contrasto tra l’anima antica e quella contemporanea dell’appartamento: il pavimento in cotto a spina di pesce del piano inferiore di colore grigio e le tavole di rovere al piano superiore.
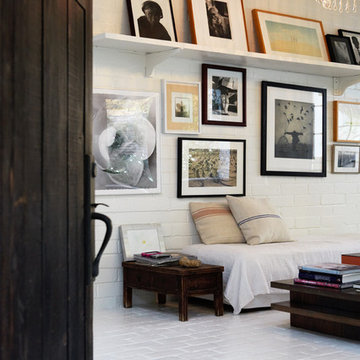
オレンジカウンティにあるお手頃価格の中くらいなインダストリアルスタイルのおしゃれなファミリールーム (白い壁、レンガの床、暖炉なし) の写真
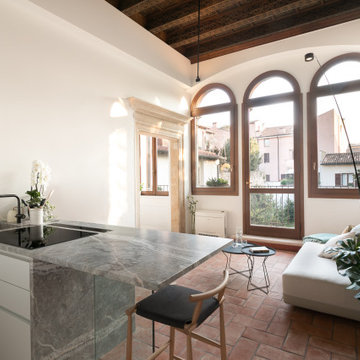
Vista dalla cucina al soggiorno. L'ampia vetrata consente di godere della vista del giardino in ogni angolo in cui si cucina, si pranza, si stazione sul proprio divano.
ファミリールーム (レンガの床、白い壁) の写真
1
