広いファミリールーム (レンガの床、テラコッタタイルの床) の写真
絞り込み:
資材コスト
並び替え:今日の人気順
写真 1〜20 枚目(全 319 枚)
1/4
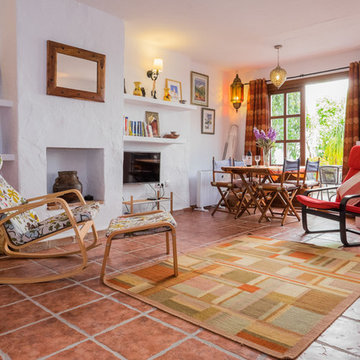
マラガにあるお手頃価格の広い地中海スタイルのおしゃれなオープンリビング (白い壁、テラコッタタイルの床、壁掛け型テレビ、暖炉なし) の写真

Angle Eye Photography
フィラデルフィアにある広いトラディショナルスタイルのおしゃれなオープンリビング (ベージュの壁、レンガの床、標準型暖炉、木材の暖炉まわり、埋込式メディアウォール、茶色い床) の写真
フィラデルフィアにある広いトラディショナルスタイルのおしゃれなオープンリビング (ベージュの壁、レンガの床、標準型暖炉、木材の暖炉まわり、埋込式メディアウォール、茶色い床) の写真
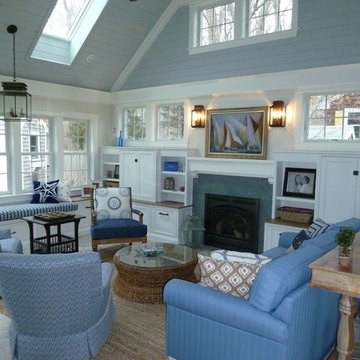
This sunroom addition brings in lots of light with the clerestory windows and skylights. The finishes and fabrics offer a hint of Summer at the Ocean, with their colors and patterns.

We kept the original floors and cleaned them up, replaced the built-in and exposed beams.
オレンジカウンティにある高級な広い地中海スタイルのおしゃれなオープンリビング (ホームバー、テラコッタタイルの床、コーナー設置型暖炉、石材の暖炉まわり、壁掛け型テレビ、オレンジの床、表し梁) の写真
オレンジカウンティにある高級な広い地中海スタイルのおしゃれなオープンリビング (ホームバー、テラコッタタイルの床、コーナー設置型暖炉、石材の暖炉まわり、壁掛け型テレビ、オレンジの床、表し梁) の写真
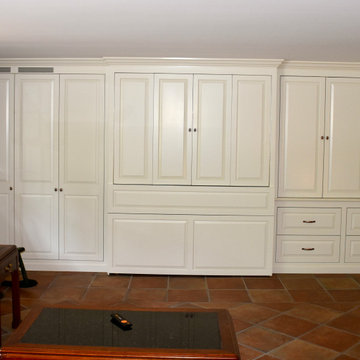
This Family Room is updated with painted Wall Unit that features a hidden retractable Zoom Bed, TV media center, concealed storage with drawers for plenty of storage. This Unit works twofold by transforming this family room into a sleeping area for guests with a Zoom Bed and a Media room. The TV is beautifully tucked behind fold doors creating a no clutter look to the room.
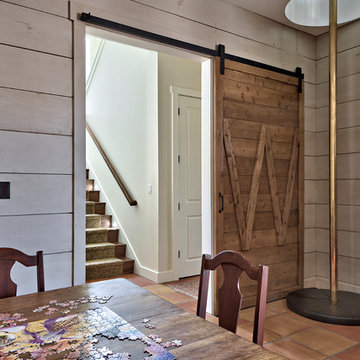
rail-hung barn door in family game room with fireman's pole connecting to kids' retreat upstairs
オースティンにある広いおしゃれな独立型ファミリールーム (ゲームルーム、テラコッタタイルの床) の写真
オースティンにある広いおしゃれな独立型ファミリールーム (ゲームルーム、テラコッタタイルの床) の写真

Rez de chaussée, plusieurs murs ont été abattus afin d'avoir une grande pièce à vivre au rez-de-chaussée.
La cheminée à été rafraîchie avec un parquet bois sur le dessus au lieu du crépi qu'il y avait avant.
Une grande baie vitrée donne beaucoup de lumière.

Custom Built In Entertainment Center in white finish
C&L Design Specialists exclusive photo
ロサンゼルスにあるラグジュアリーな広いトラディショナルスタイルのおしゃれなファミリールーム (暖炉なし、埋込式メディアウォール、テラコッタタイルの床) の写真
ロサンゼルスにあるラグジュアリーな広いトラディショナルスタイルのおしゃれなファミリールーム (暖炉なし、埋込式メディアウォール、テラコッタタイルの床) の写真
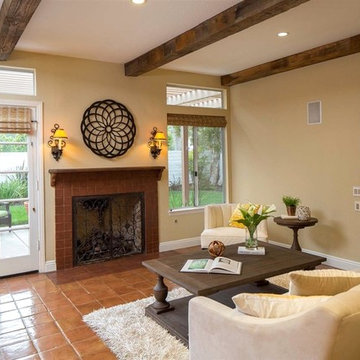
The family room is large and opens out onto the pool and a garden view with wonderful ocean breezes year-round.
サンディエゴにある高級な広い地中海スタイルのおしゃれなオープンリビング (ベージュの壁、テラコッタタイルの床、標準型暖炉、テレビなし、オレンジの床) の写真
サンディエゴにある高級な広い地中海スタイルのおしゃれなオープンリビング (ベージュの壁、テラコッタタイルの床、標準型暖炉、テレビなし、オレンジの床) の写真
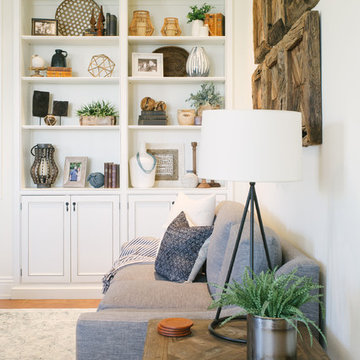
サンタバーバラにある広いラスティックスタイルのおしゃれな独立型ファミリールーム (白い壁、テラコッタタイルの床、標準型暖炉、石材の暖炉まわり、埋込式メディアウォール、茶色い床) の写真
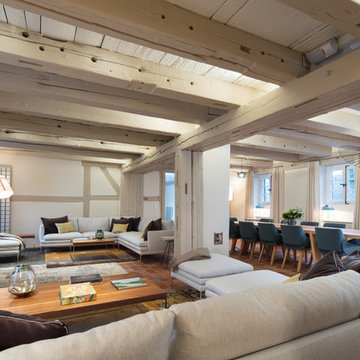
Supperposition des tapis, des canapés s'étalant et des tables pour recevoir. Un travail sur la lumière, la douceur, la convivialité et les couleurs.
パリにある広いトランジショナルスタイルのおしゃれなオープンリビング (白い壁、テラコッタタイルの床、暖炉なし、テレビなし、赤い床) の写真
パリにある広いトランジショナルスタイルのおしゃれなオープンリビング (白い壁、テラコッタタイルの床、暖炉なし、テレビなし、赤い床) の写真
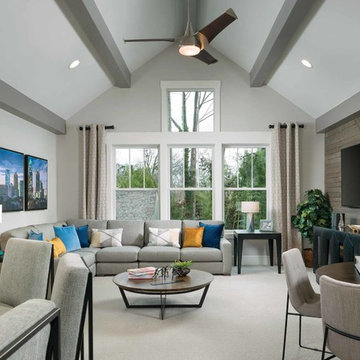
シャーロットにある広いトラディショナルスタイルのおしゃれなオープンリビング (ゲームルーム、グレーの壁、レンガの床、壁掛け型テレビ、グレーの床) の写真

The family room showing the built in cabinetry complete with a small wine and bar fridge.
ロサンゼルスにある高級な広い地中海スタイルのおしゃれなオープンリビング (ホームバー、白い壁、テラコッタタイルの床、標準型暖炉、タイルの暖炉まわり、壁掛け型テレビ、ベージュの床、表し梁、白い天井) の写真
ロサンゼルスにある高級な広い地中海スタイルのおしゃれなオープンリビング (ホームバー、白い壁、テラコッタタイルの床、標準型暖炉、タイルの暖炉まわり、壁掛け型テレビ、ベージュの床、表し梁、白い天井) の写真
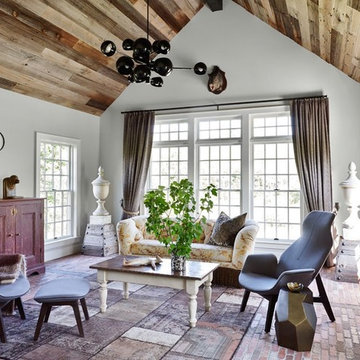
Reclaimed barnwood on the ceiling, brick floors, modern lighting, and contemporary lounge chairs create warmth in an eclectic den.
Design: Joseph Stabilito
Photo: Joshua Mc Hugh
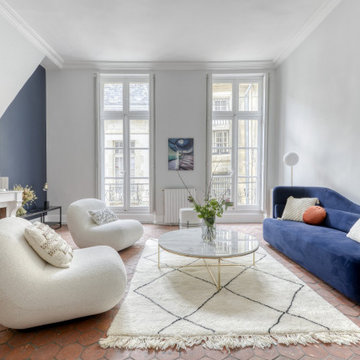
Rénovation et agencement d'une belle piéce de vie avec tomettes anciennes.
パリにある広いコンテンポラリースタイルのおしゃれなファミリールーム (グレーの壁、テラコッタタイルの床、標準型暖炉、据え置き型テレビ、赤い床) の写真
パリにある広いコンテンポラリースタイルのおしゃれなファミリールーム (グレーの壁、テラコッタタイルの床、標準型暖炉、据え置き型テレビ、赤い床) の写真

Our clients wanted a lot of comfortable seating, so we chose a sectional that can accommodate six to seven people, plus two arm chairs and an ottoman that can double as another seat. The layout encourages conversation or watching a movie or sports on the wall-mounted TV. A fire is optional.
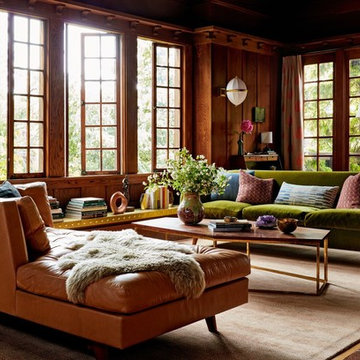
Trevor Tondro
フィラデルフィアにある高級な広いトランジショナルスタイルのおしゃれな独立型ファミリールーム (茶色い壁、レンガの床、赤い床) の写真
フィラデルフィアにある高級な広いトランジショナルスタイルのおしゃれな独立型ファミリールーム (茶色い壁、レンガの床、赤い床) の写真
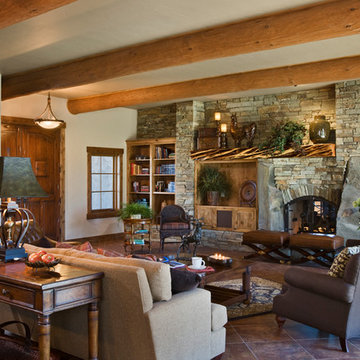
This rustic retreat in central Oregon is loaded with modern amenities.
This stone see-thru fireplace features a juniper mantle, and a built-in juniper wood cabinets to the left. In front of the fireplace sit two leather ottomans and a seating group for seven. To the left, built in bookcases hold cherished memories. An arched entryway leads to a smaller den.
Timber frame and log houses often conjure notions of remote rustic outposts located in solitary surroundings of open grasslands or mature woodlands. When the owner approached MossCreek to design a timber-framed log home on a less than one acre site in an upscale Oregon golf community, the principle of the firm, Allen Halcomb, was intrigued. Bend, OR, on the eastern side of the Cascades Mountains, has an arid desert climate, creating an ideal environment for a Tuscan influenced exterior.
Photo: Roger Wade
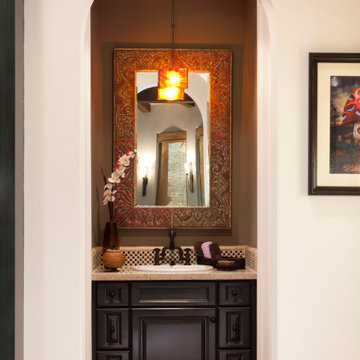
This lavatory in the Family Room, adjacent to the Pool, becomes a visual focal point. Jule Lucero, Interior Designer, created a visually impactful design appoach, appropriate for guests' use.
Jule selected a painted wood framed mirror from Pier One, added a pendent light from Hubberton Forge, had the builder's quality cabinet refinished in a dramatic deep blue/grey, a historic designed lavatory faucet, and a deep olive grey/green for a depth-increasing back wall.
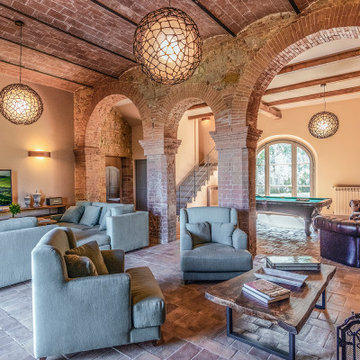
Soggiorno Piano Terra - Post Opera
フィレンツェにある広いカントリー風のおしゃれなオープンリビング (レンガの床、標準型暖炉、漆喰の暖炉まわり、埋込式メディアウォール、三角天井、パネル壁) の写真
フィレンツェにある広いカントリー風のおしゃれなオープンリビング (レンガの床、標準型暖炉、漆喰の暖炉まわり、埋込式メディアウォール、三角天井、パネル壁) の写真
広いファミリールーム (レンガの床、テラコッタタイルの床) の写真
1