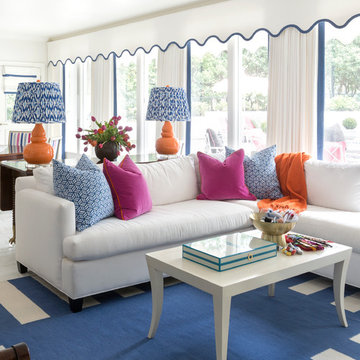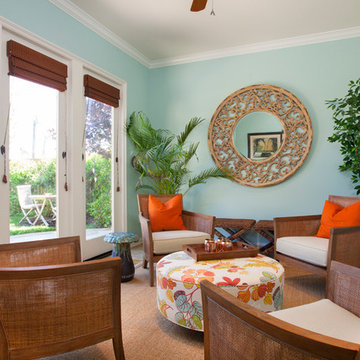ファミリールーム (レンガの床、コルクフローリング、トラバーチンの床) の写真
絞り込み:
資材コスト
並び替え:今日の人気順
写真 1〜20 枚目(全 2,038 枚)
1/4

Angle Eye Photography
フィラデルフィアにある広いトラディショナルスタイルのおしゃれなオープンリビング (ベージュの壁、レンガの床、標準型暖炉、木材の暖炉まわり、埋込式メディアウォール、茶色い床) の写真
フィラデルフィアにある広いトラディショナルスタイルのおしゃれなオープンリビング (ベージュの壁、レンガの床、標準型暖炉、木材の暖炉まわり、埋込式メディアウォール、茶色い床) の写真

オースティンにある中くらいなミッドセンチュリースタイルのおしゃれなオープンリビング (ライブラリー、白い壁、コルクフローリング、標準型暖炉、レンガの暖炉まわり、テレビなし、茶色い床、塗装板張りの天井) の写真
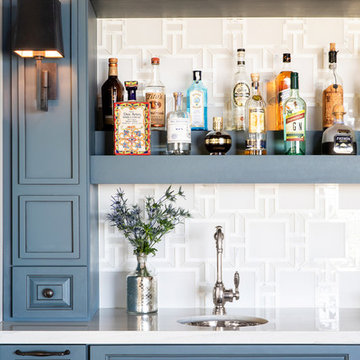
Photography: Jenny Siegwart
サンディエゴにあるラグジュアリーな広いトランジショナルスタイルのおしゃれなオープンリビング (ベージュの壁、トラバーチンの床、コーナー設置型暖炉、石材の暖炉まわり、埋込式メディアウォール、ベージュの床) の写真
サンディエゴにあるラグジュアリーな広いトランジショナルスタイルのおしゃれなオープンリビング (ベージュの壁、トラバーチンの床、コーナー設置型暖炉、石材の暖炉まわり、埋込式メディアウォール、ベージュの床) の写真
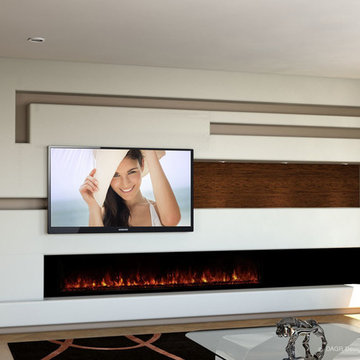
Modern minimalist custom media wall design with modern horizontal fireplace, custom hardwood accents. A contemporary home entertainment center design exclusively designed by DAGR Design.

J Design Group
The Interior Design of your Living and Family room is a very important part of your home dream project.
There are many ways to bring a small or large Living and Family room space to one of the most pleasant and beautiful important areas in your daily life.
You can go over some of our award winner Living and Family room pictures and see all different projects created with most exclusive products available today.
Your friendly Interior design firm in Miami at your service.
Contemporary - Modern Interior designs.
Top Interior Design Firm in Miami – Coral Gables.
Bathroom,
Bathrooms,
House Interior Designer,
House Interior Designers,
Home Interior Designer,
Home Interior Designers,
Residential Interior Designer,
Residential Interior Designers,
Modern Interior Designers,
Miami Beach Designers,
Best Miami Interior Designers,
Miami Beach Interiors,
Luxurious Design in Miami,
Top designers,
Deco Miami,
Luxury interiors,
Miami modern,
Interior Designer Miami,
Contemporary Interior Designers,
Coco Plum Interior Designers,
Miami Interior Designer,
Sunny Isles Interior Designers,
Pinecrest Interior Designers,
Interior Designers Miami,
J Design Group interiors,
South Florida designers,
Best Miami Designers,
Miami interiors,
Miami décor,
Miami Beach Luxury Interiors,
Miami Interior Design,
Miami Interior Design Firms,
Beach front,
Top Interior Designers,
top décor,
Top Miami Decorators,
Miami luxury condos,
Top Miami Interior Decorators,
Top Miami Interior Designers,
Modern Designers in Miami,
modern interiors,
Modern,
Pent house design,
white interiors,
Miami, South Miami, Miami Beach, South Beach, Williams Island, Sunny Isles, Surfside, Fisher Island, Aventura, Brickell, Brickell Key, Key Biscayne, Coral Gables, CocoPlum, Coconut Grove, Pinecrest, Miami Design District, Golden Beach, Downtown Miami, Miami Interior Designers, Miami Interior Designer, Interior Designers Miami, Modern Interior Designers, Modern Interior Designer, Modern interior decorators, Contemporary Interior Designers, Interior decorators, Interior decorator, Interior designer, Interior designers, Luxury, modern, best, unique, real estate, decor
J Design Group – Miami Interior Design Firm – Modern – Contemporary Interior Designer Miami - Interior Designers in Miami
Contact us: (305) 444-4611
www.JDesignGroup.com

Family room with casual feel and earth tones. Beige sofas and chairs with wooden coffee table and cabinets. Designed and styled by Shirry Dolgin.
ロサンゼルスにある高級な広いトラディショナルスタイルのおしゃれなオープンリビング (ベージュの壁、トラバーチンの床、暖炉なし) の写真
ロサンゼルスにある高級な広いトラディショナルスタイルのおしゃれなオープンリビング (ベージュの壁、トラバーチンの床、暖炉なし) の写真

Open Plan Modern Family Room with Custom Feature Wall / Media Wall, Custom Tray Ceilings, Modern Furnishings featuring a Large L Shaped Sectional, Leather Lounger, Rustic Accents, Modern Coastal Art, and an Incredible View of the Fox Hollow Golf Course.
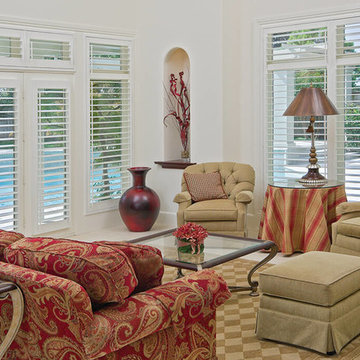
オレンジカウンティにある高級な中くらいなトラディショナルスタイルのおしゃれな独立型ファミリールーム (ベージュの壁、トラバーチンの床、暖炉なし、テレビなし、ベージュの床) の写真

Cozy family room in this East Bay home.
Photos by Eric Zepeda Studio
サンフランシスコにある高級な中くらいなミッドセンチュリースタイルのおしゃれなオープンリビング (白い壁、トラバーチンの床、タイルの暖炉まわり、コーナー設置型暖炉) の写真
サンフランシスコにある高級な中くらいなミッドセンチュリースタイルのおしゃれなオープンリビング (白い壁、トラバーチンの床、タイルの暖炉まわり、コーナー設置型暖炉) の写真

Michael Hunter
ヒューストンにある広いモダンスタイルのおしゃれなファミリールーム (ベージュの壁、トラバーチンの床、標準型暖炉、タイルの暖炉まわり、壁掛け型テレビ) の写真
ヒューストンにある広いモダンスタイルのおしゃれなファミリールーム (ベージュの壁、トラバーチンの床、標準型暖炉、タイルの暖炉まわり、壁掛け型テレビ) の写真

Inspired by the vivid tones of the surrounding waterways, we created a calming sanctuary. The grand open concept required us to define areas for sitting, dining and entertaining that were cohesive in overall design. The thread of the teal color weaves from room to room as a constant reminder of the beauty surrounding the home. Lush textures make each room a tactile experience as well as a visual pleasure. Not to be overlooked, the outdoor space was designed as additional living space that coordinates with the color scheme of the interior.
Robert Brantley Photography

Contemporary desert home with natural materials. Wood, stone and copper elements throughout the house. Floors are vein-cut travertine, walls are stacked stone or dry wall with hand painted faux finish.
Project designed by Susie Hersker’s Scottsdale interior design firm Design Directives. Design Directives is active in Phoenix, Paradise Valley, Cave Creek, Carefree, Sedona, and beyond.
For more about Design Directives, click here: https://susanherskerasid.com/

This Paradise Valley stunner was a down-to-the-studs renovation. The owner, a successful business woman and owner of Bungalow Scottsdale -- a fabulous furnishings store, had a very clear vision. DW's mission was to re-imagine the 1970's solid block home into a modern and open place for a family of three. The house initially was very compartmentalized including lots of small rooms and too many doors to count. With a mantra of simplify, simplify, simplify, Architect CP Drewett began to look for the hidden order to craft a space that lived well.
This residence is a Moroccan world of white topped with classic Morrish patterning and finished with the owner's fabulous taste. The kitchen was established as the home's center to facilitate the owner's heart and swagger for entertaining. The public spaces were reimagined with a focus on hospitality. Practicing great restraint with the architecture set the stage for the owner to showcase objects in space. Her fantastic collection includes a glass-top faux elephant tusk table from the set of the infamous 80's television series, Dallas.
It was a joy to create, collaborate, and now celebrate this amazing home.
Project Details:
Architecture: C.P. Drewett, AIA, NCARB; Drewett Works, Scottsdale, AZ
Interior Selections: Linda Criswell, Bungalow Scottsdale, Scottsdale, AZ
Photography: Dino Tonn, Scottsdale, AZ
Featured in: Phoenix Home and Garden, June 2015, "Eclectic Remodel", page 87.

We dug down into the basement floor to achieve 9'0" ceiling height. Now the space is perfect for entertaining, whether your tastes run towards a drink at the home bar, watching movies on the drop down screen (concealed in the ceiling), or building a lego creation from the lego pieces stored in the bins that line two walls. Architectural design by Board & Vellum. Photo by John G. Wilbanks.

A basement renovation that meets a busy family's needs by providing designated areas for gaming, jamming, studying and entertaining. A comfortable and contemporary space that suits an active lifestyle.
Stephani Buchman Photography
www.stephanibuchmanphotgraphy.com

Family room
Photo:Noni Edmunds
メルボルンにあるラグジュアリーな巨大なトランジショナルスタイルのおしゃれなオープンリビング (白い壁、トラバーチンの床、横長型暖炉、漆喰の暖炉まわり、埋込式メディアウォール) の写真
メルボルンにあるラグジュアリーな巨大なトランジショナルスタイルのおしゃれなオープンリビング (白い壁、トラバーチンの床、横長型暖炉、漆喰の暖炉まわり、埋込式メディアウォール) の写真
ファミリールーム (レンガの床、コルクフローリング、トラバーチンの床) の写真
1
