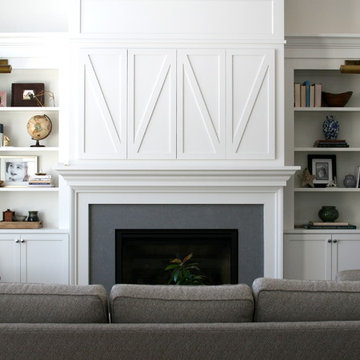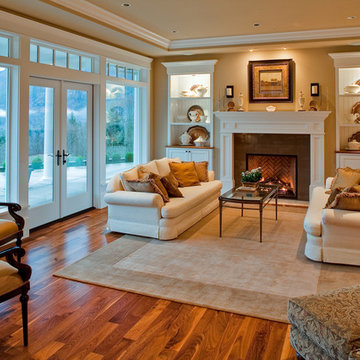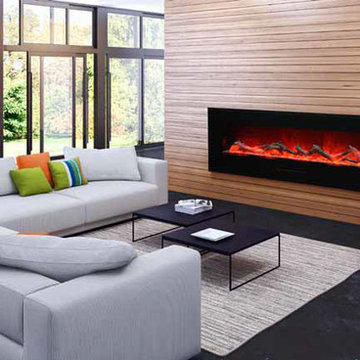広いファミリールーム (木材の暖炉まわり、テレビなし) の写真
絞り込み:
資材コスト
並び替え:今日の人気順
写真 1〜20 枚目(全 209 枚)
1/4

Living Room
Photos by Eric Zepeda
ニューヨークにある高級な広いコンテンポラリースタイルのおしゃれな独立型ファミリールーム (茶色い壁、標準型暖炉、テレビなし、カーペット敷き、木材の暖炉まわり) の写真
ニューヨークにある高級な広いコンテンポラリースタイルのおしゃれな独立型ファミリールーム (茶色い壁、標準型暖炉、テレビなし、カーペット敷き、木材の暖炉まわり) の写真
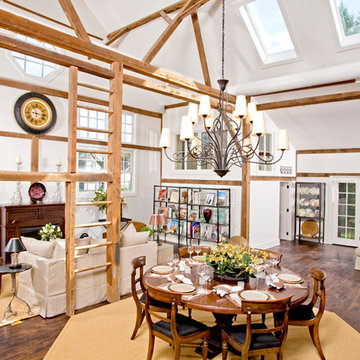
Interior of the remodeled barn.
-Randal Bye
フィラデルフィアにある高級な広いカントリー風のおしゃれなオープンリビング (白い壁、濃色無垢フローリング、木材の暖炉まわり、テレビなし) の写真
フィラデルフィアにある高級な広いカントリー風のおしゃれなオープンリビング (白い壁、濃色無垢フローリング、木材の暖炉まわり、テレビなし) の写真

Formal Living Room converted into a game room with pool table and contemporary furniture. Chandelier, Floor Lamp and Decorative Table Lamps complete the modern makeover. White linen curtains hang full height from the white painted wood ceiling.
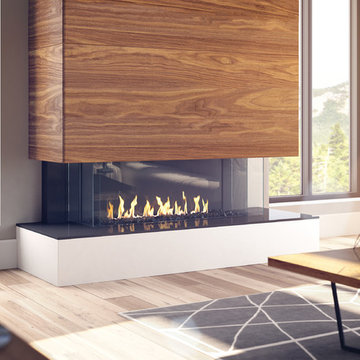
Regency City Series San Francisco Bay three sided bay fireplace creates a focal point that shows off the fire from multiple angles in the room.
トロントにある広いモダンスタイルのおしゃれな独立型ファミリールーム (白い壁、淡色無垢フローリング、標準型暖炉、木材の暖炉まわり、テレビなし) の写真
トロントにある広いモダンスタイルのおしゃれな独立型ファミリールーム (白い壁、淡色無垢フローリング、標準型暖炉、木材の暖炉まわり、テレビなし) の写真
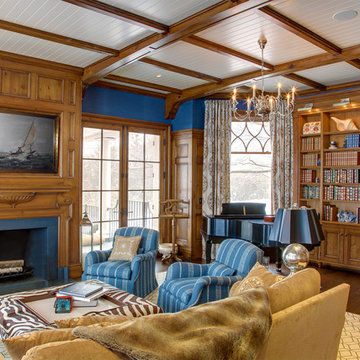
The painted Nantucket beadboard ceiling creates a sharp contrast with richly-stained cherry paneling, fireplace surround, cabinetry and curved beams.
他の地域にある広いトラディショナルスタイルのおしゃれな独立型ファミリールーム (ライブラリー、青い壁、無垢フローリング、標準型暖炉、テレビなし、木材の暖炉まわり、茶色い床) の写真
他の地域にある広いトラディショナルスタイルのおしゃれな独立型ファミリールーム (ライブラリー、青い壁、無垢フローリング、標準型暖炉、テレビなし、木材の暖炉まわり、茶色い床) の写真
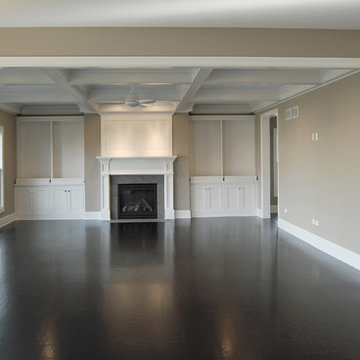
A beautiful fireplace with wood mantle and surround to ceiling height is flanked by built-in bookcases. The coffered ceiling tops off this fabulous family room.
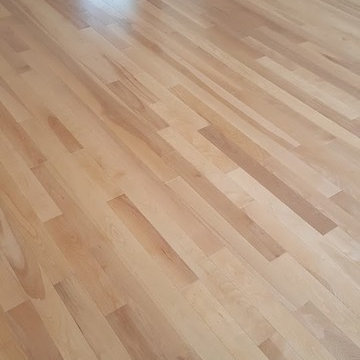
The customer loves the medium tone of natural beech made by Lauzon Hardwood Floors. Pacific grade gives the floor full of natural variations, which makes floor so beautiful. 3-1/4" width by 3/4" solid is chosen for optimum dimensional stability between summer and winter. Raymond Yu
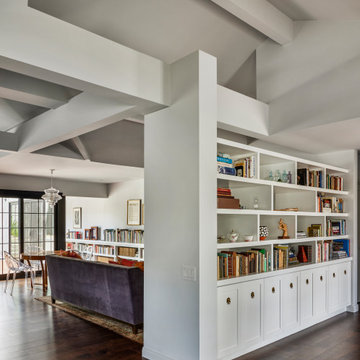
Built-ins and open shelves of books divide the Reading Room entrance from the Living Room and Dining Room beyond. A dramatic ceiling of layered beams is revealed.
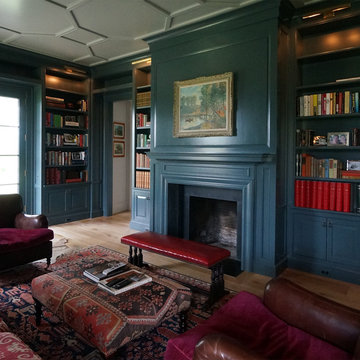
Sutphin Architecture
ワシントンD.C.にある広いトランジショナルスタイルのおしゃれな独立型ファミリールーム (ライブラリー、青い壁、無垢フローリング、標準型暖炉、木材の暖炉まわり、テレビなし、茶色い床) の写真
ワシントンD.C.にある広いトランジショナルスタイルのおしゃれな独立型ファミリールーム (ライブラリー、青い壁、無垢フローリング、標準型暖炉、木材の暖炉まわり、テレビなし、茶色い床) の写真

Luxurious modern take on a traditional white Italian villa. An entry with a silver domed ceiling, painted moldings in patterns on the walls and mosaic marble flooring create a luxe foyer. Into the formal living room, cool polished Crema Marfil marble tiles contrast with honed carved limestone fireplaces throughout the home, including the outdoor loggia. Ceilings are coffered with white painted
crown moldings and beams, or planked, and the dining room has a mirrored ceiling. Bathrooms are white marble tiles and counters, with dark rich wood stains or white painted. The hallway leading into the master bedroom is designed with barrel vaulted ceilings and arched paneled wood stained doors. The master bath and vestibule floor is covered with a carpet of patterned mosaic marbles, and the interior doors to the large walk in master closets are made with leaded glass to let in the light. The master bedroom has dark walnut planked flooring, and a white painted fireplace surround with a white marble hearth.
The kitchen features white marbles and white ceramic tile backsplash, white painted cabinetry and a dark stained island with carved molding legs. Next to the kitchen, the bar in the family room has terra cotta colored marble on the backsplash and counter over dark walnut cabinets. Wrought iron staircase leading to the more modern media/family room upstairs.
Project Location: North Ranch, Westlake, California. Remodel designed by Maraya Interior Design. From their beautiful resort town of Ojai, they serve clients in Montecito, Hope Ranch, Malibu, Westlake and Calabasas, across the tri-county areas of Santa Barbara, Ventura and Los Angeles, south to Hidden Hills- north through Solvang and more.
Stained alder library, home office. This fireplace mantel was made with Enkebol carved moldings, the ceiling is coffered with stained wood and beams with crown moldings. This home overlooks the California coastline, hence the sailboats!
Stan Tenpenny Construction,
Dina Pielaet, photography
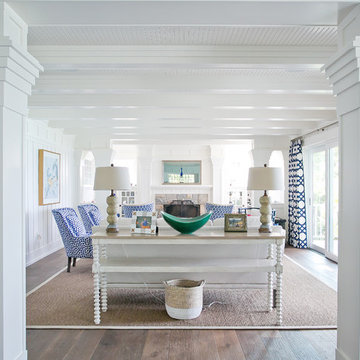
他の地域にある広いビーチスタイルのおしゃれなオープンリビング (白い壁、無垢フローリング、標準型暖炉、木材の暖炉まわり、テレビなし) の写真
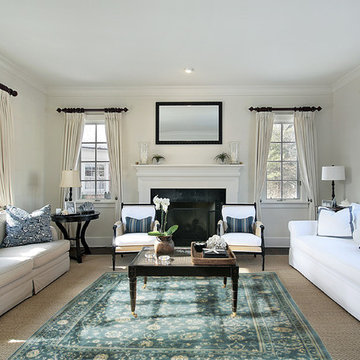
A classic blue-and-white design fills this elegant rug, which mixes traditional designs with bold color, resulting in an artistically striking design piece. This stunning rug would look fantastic in a formal dining room or against a light-tiled floor. The rug's complex patterns are hand-knotted in perfect symmetry, and framed by an intricate five-tiered border. Motifs resemble flowers, pomegranates, vines, husks, and more. This rug is made of handspun, hand-dyed wool, meaning it can last for years to come.
Item Number: HU9-12-7-1641
Collection: Silk
Size: 8.1x12.1
Material: Wool & Silk
Knots: 9/9
Color: Blue

Photographer: David Ward
ボストンにある広いトラディショナルスタイルのおしゃれな独立型ファミリールーム (茶色い壁、無垢フローリング、標準型暖炉、木材の暖炉まわり、テレビなし、茶色い床、ライブラリー) の写真
ボストンにある広いトラディショナルスタイルのおしゃれな独立型ファミリールーム (茶色い壁、無垢フローリング、標準型暖炉、木材の暖炉まわり、テレビなし、茶色い床、ライブラリー) の写真
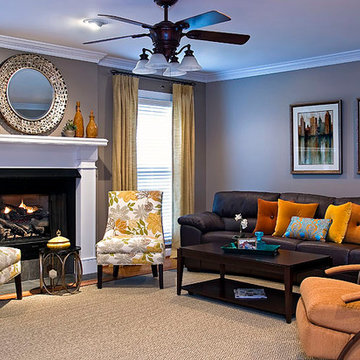
Decorating Den Interiors-Kristen Pawlak
ルイビルにある高級な広いトランジショナルスタイルのおしゃれなオープンリビング (グレーの壁、淡色無垢フローリング、標準型暖炉、木材の暖炉まわり、テレビなし) の写真
ルイビルにある高級な広いトランジショナルスタイルのおしゃれなオープンリビング (グレーの壁、淡色無垢フローリング、標準型暖炉、木材の暖炉まわり、テレビなし) の写真
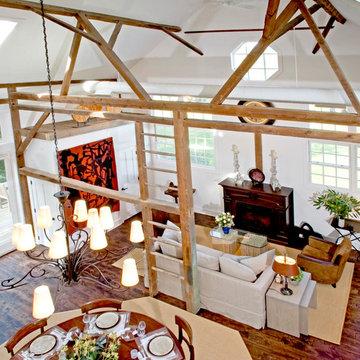
Interior of the remodeled barn.
-Randal Bye
フィラデルフィアにある高級な広いカントリー風のおしゃれなオープンリビング (白い壁、濃色無垢フローリング、木材の暖炉まわり、テレビなし) の写真
フィラデルフィアにある高級な広いカントリー風のおしゃれなオープンリビング (白い壁、濃色無垢フローリング、木材の暖炉まわり、テレビなし) の写真
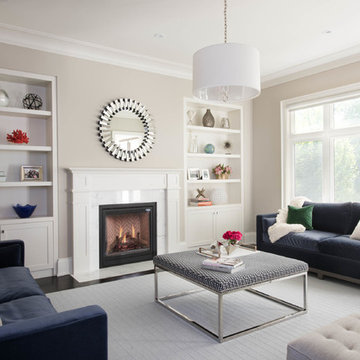
Stephani Buchman
トロントにある高級な広いトランジショナルスタイルのおしゃれな独立型ファミリールーム (ベージュの壁、濃色無垢フローリング、標準型暖炉、木材の暖炉まわり、テレビなし) の写真
トロントにある高級な広いトランジショナルスタイルのおしゃれな独立型ファミリールーム (ベージュの壁、濃色無垢フローリング、標準型暖炉、木材の暖炉まわり、テレビなし) の写真
広いファミリールーム (木材の暖炉まわり、テレビなし) の写真
1

