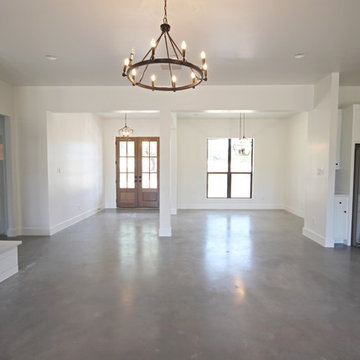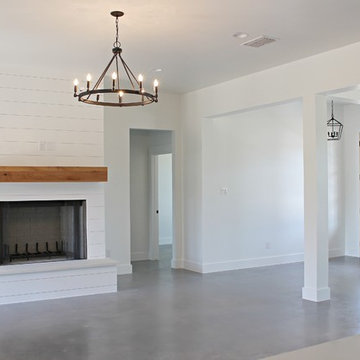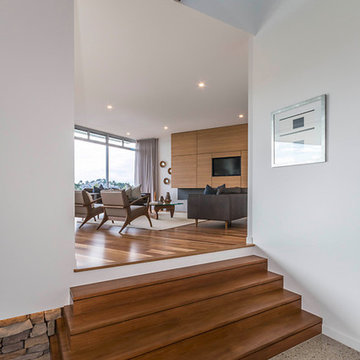ファミリールーム (木材の暖炉まわり、コンクリートの床) の写真
絞り込み:
資材コスト
並び替え:今日の人気順
写真 1〜20 枚目(全 41 枚)
1/3
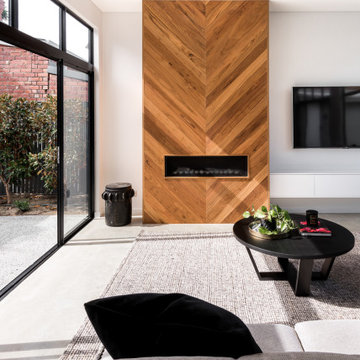
With south facing rear, one of the key aspects of the design was to separate the new living / kitchen space from the original house with a courtyard - to allow northern light to the main living spaces. The courtyard also provides cross ventilation and a great connection with the garden. This is a huge change from the original south facing kitchen and meals, which was not only very small, but quite dark and gloomy.
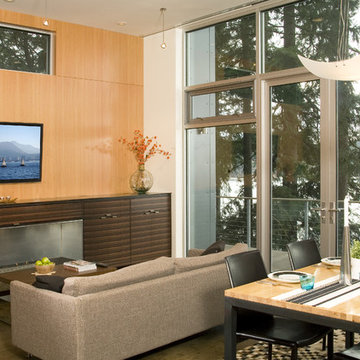
Exterior - photos by Andrew Waits
Interior - photos by Roger Turk - Northlight Photography
シアトルにある中くらいなコンテンポラリースタイルのおしゃれなオープンリビング (ベージュの壁、コンクリートの床、標準型暖炉、木材の暖炉まわり、壁掛け型テレビ、グレーの床) の写真
シアトルにある中くらいなコンテンポラリースタイルのおしゃれなオープンリビング (ベージュの壁、コンクリートの床、標準型暖炉、木材の暖炉まわり、壁掛け型テレビ、グレーの床) の写真
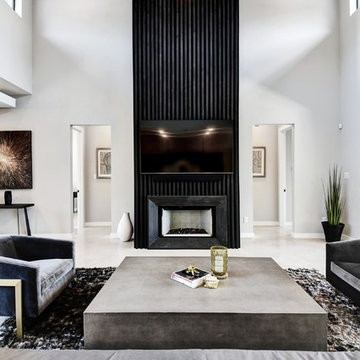
Model Home 2018
Twist tours photography
オースティンにある高級な中くらいなコンテンポラリースタイルのおしゃれなオープンリビング (グレーの壁、コンクリートの床、標準型暖炉、木材の暖炉まわり、壁掛け型テレビ、グレーの床) の写真
オースティンにある高級な中くらいなコンテンポラリースタイルのおしゃれなオープンリビング (グレーの壁、コンクリートの床、標準型暖炉、木材の暖炉まわり、壁掛け型テレビ、グレーの床) の写真

Custom fireplace design with 3-way horizontal fireplace unit. This intricate design includes a concealed audio cabinet with custom slatted doors, lots of hidden storage with touch latch hardware and custom corner cabinet door detail. Walnut veneer material is complimented with a black Dekton surface by Cosentino.
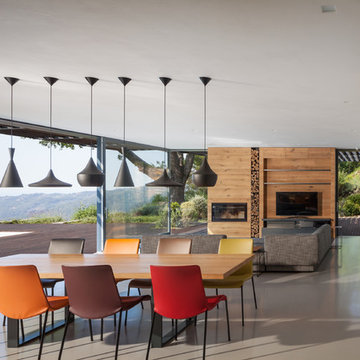
Andrea Zanchi Photography
他の地域にあるコンテンポラリースタイルのおしゃれなファミリールーム (グレーの壁、コンクリートの床、薪ストーブ、木材の暖炉まわり、据え置き型テレビ) の写真
他の地域にあるコンテンポラリースタイルのおしゃれなファミリールーム (グレーの壁、コンクリートの床、薪ストーブ、木材の暖炉まわり、据え置き型テレビ) の写真
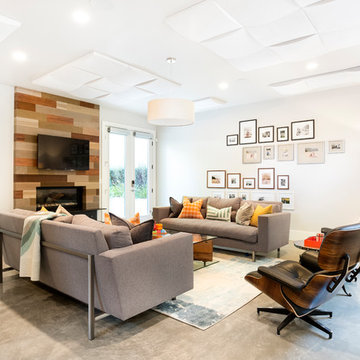
ソルトレイクシティにあるコンテンポラリースタイルのおしゃれなファミリールーム (白い壁、コンクリートの床、両方向型暖炉、木材の暖炉まわり、グレーの床) の写真
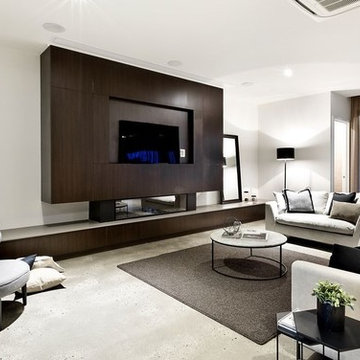
A modern wall unit combining TV mounting, sleek fireplace and extra seating. Reconstituted stone on the seating which also has drawers for storage.
メルボルンにある高級な広いモダンスタイルのおしゃれな独立型ファミリールーム (白い壁、コンクリートの床、横長型暖炉、木材の暖炉まわり、埋込式メディアウォール) の写真
メルボルンにある高級な広いモダンスタイルのおしゃれな独立型ファミリールーム (白い壁、コンクリートの床、横長型暖炉、木材の暖炉まわり、埋込式メディアウォール) の写真
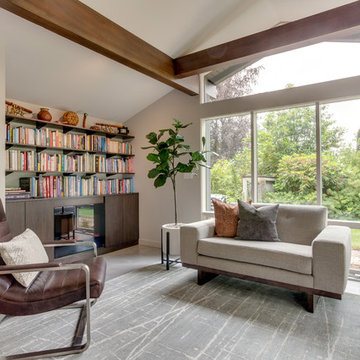
ポートランドにあるミッドセンチュリースタイルのおしゃれなファミリールーム (グレーの壁、コンクリートの床、標準型暖炉、グレーの床、木材の暖炉まわり) の写真
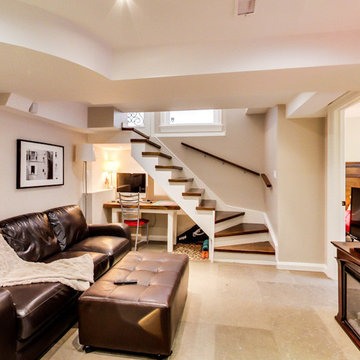
トロントにある中くらいなトラディショナルスタイルのおしゃれなオープンリビング (ゲームルーム、ベージュの壁、コンクリートの床、横長型暖炉、木材の暖炉まわり、据え置き型テレビ、ベージュの床) の写真
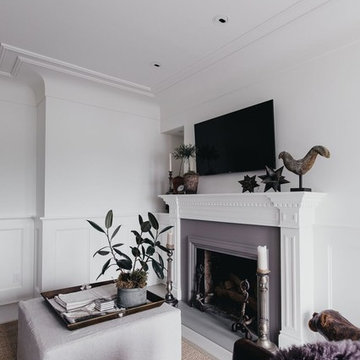
オレンジカウンティにある高級な中くらいなトラディショナルスタイルのおしゃれな独立型ファミリールーム (白い壁、コンクリートの床、標準型暖炉、木材の暖炉まわり、壁掛け型テレビ) の写真
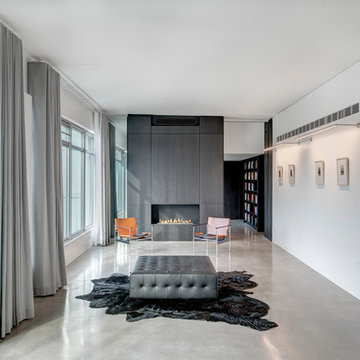
Photo: Cameron Campbell Integrated Studio
他の地域にある中くらいなモダンスタイルのおしゃれなオープンリビング (白い壁、コンクリートの床、グレーの床、ライブラリー、横長型暖炉、木材の暖炉まわり) の写真
他の地域にある中くらいなモダンスタイルのおしゃれなオープンリビング (白い壁、コンクリートの床、グレーの床、ライブラリー、横長型暖炉、木材の暖炉まわり) の写真
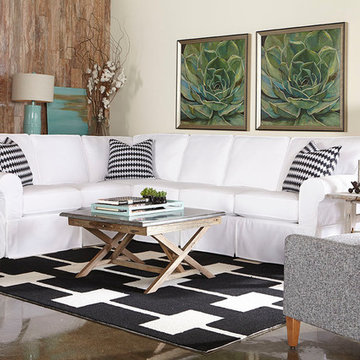
The polished concrete floors add another texture to this nature-inspired room. A white slip covered sectional fills the corner, creating a cozy place to sit and read.

With 17 zones of HVAC, 18 zones of video and 27 zones of audio, this home really comes to life! Enriching lifestyles with technology. The view of the Sierra Nevada Mountains in the distance through this picture window are stunning.
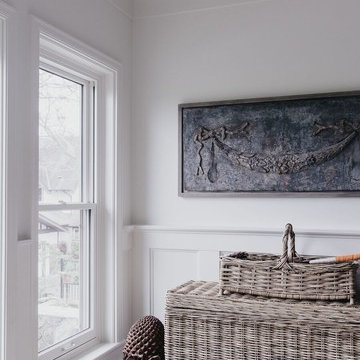
バンクーバーにある高級な中くらいなトラディショナルスタイルのおしゃれな独立型ファミリールーム (白い壁、コンクリートの床、標準型暖炉、木材の暖炉まわり、壁掛け型テレビ) の写真
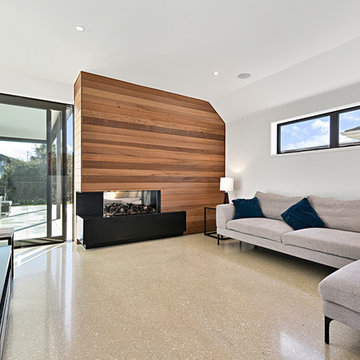
The downstairs lounge features a horizontal cedar wall with fireplace, perfect for cosy winter evenings.
オークランドにある広いモダンスタイルのおしゃれな独立型ファミリールーム (ミュージックルーム、白い壁、コンクリートの床、吊り下げ式暖炉、木材の暖炉まわり、壁掛け型テレビ、グレーの床) の写真
オークランドにある広いモダンスタイルのおしゃれな独立型ファミリールーム (ミュージックルーム、白い壁、コンクリートの床、吊り下げ式暖炉、木材の暖炉まわり、壁掛け型テレビ、グレーの床) の写真
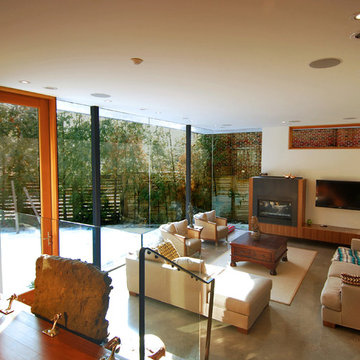
View from raised Kitchen to sunken family room. One wall is completely glazed, opening up the space to the garden and flooding the home with natural light.
Photo credit: V+A Architects
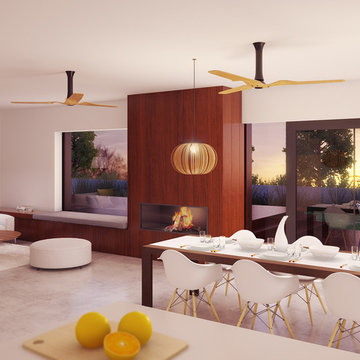
Melbourne Design Studios / Porter Digital
メルボルンにあるお手頃価格の中くらいなコンテンポラリースタイルのおしゃれな独立型ファミリールーム (ライブラリー、ベージュの壁、コンクリートの床、標準型暖炉、木材の暖炉まわり、埋込式メディアウォール) の写真
メルボルンにあるお手頃価格の中くらいなコンテンポラリースタイルのおしゃれな独立型ファミリールーム (ライブラリー、ベージュの壁、コンクリートの床、標準型暖炉、木材の暖炉まわり、埋込式メディアウォール) の写真
ファミリールーム (木材の暖炉まわり、コンクリートの床) の写真
1
