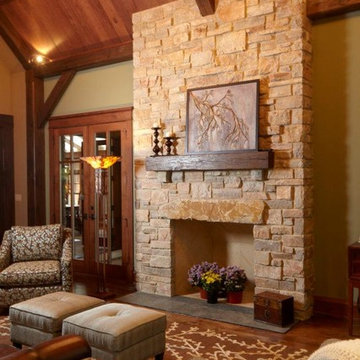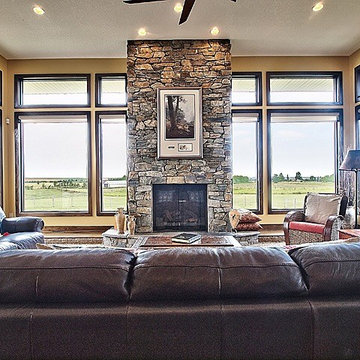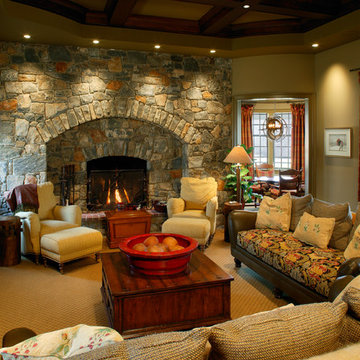ファミリールーム
絞り込み:
資材コスト
並び替え:今日の人気順
写真 141〜160 枚目(全 866 枚)
1/3
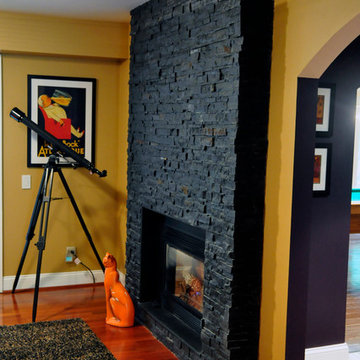
ワシントンD.C.にあるお手頃価格の中くらいなコンテンポラリースタイルのおしゃれなオープンリビング (黄色い壁、無垢フローリング、標準型暖炉、石材の暖炉まわり、テレビなし) の写真
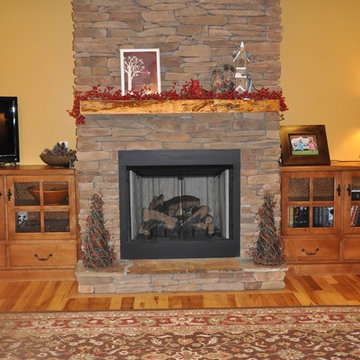
This stone fireplace makes a bold statement in your home featuring a reclaimed mantle that pairs wonderfully with the natural Hickory floors.
シャーロットにあるお手頃価格の中くらいなトラディショナルスタイルのおしゃれな独立型ファミリールーム (黄色い壁、淡色無垢フローリング、標準型暖炉、石材の暖炉まわり) の写真
シャーロットにあるお手頃価格の中くらいなトラディショナルスタイルのおしゃれな独立型ファミリールーム (黄色い壁、淡色無垢フローリング、標準型暖炉、石材の暖炉まわり) の写真
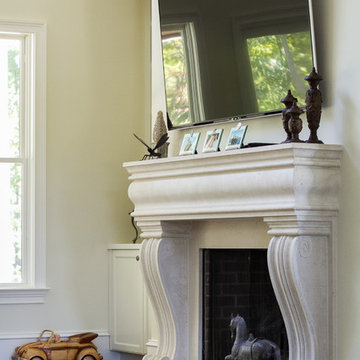
Jimi Nedoff - Nedoff Fotography
シャーロットにあるトランジショナルスタイルのおしゃれな独立型ファミリールーム (黄色い壁、無垢フローリング、標準型暖炉、石材の暖炉まわり、壁掛け型テレビ) の写真
シャーロットにあるトランジショナルスタイルのおしゃれな独立型ファミリールーム (黄色い壁、無垢フローリング、標準型暖炉、石材の暖炉まわり、壁掛け型テレビ) の写真
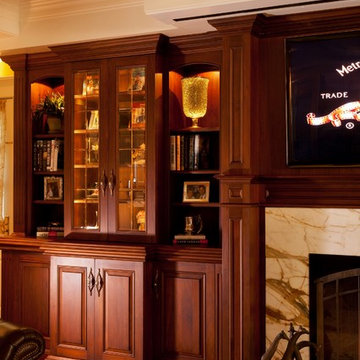
Traditional Family Room with built-in custom cabinetry, fireplace and TV, that converts into a Home-Theater with a large movie screen with a push of a button. The larger movie screen retracts into the soffit above which becomes part of the coffered ceiling.
Designed by Cameron Snyder, CKD & Judith Gamble Whalen.
Photography by Dan Cutrona.
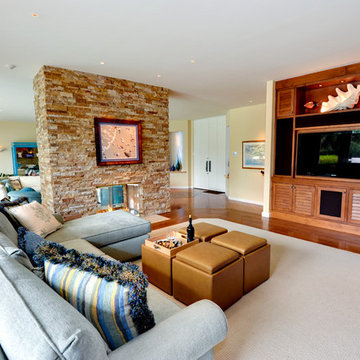
Transitional media/family room with a tropical flair
ロサンゼルスにあるお手頃価格の広いトロピカルスタイルのおしゃれなオープンリビング (黄色い壁、無垢フローリング、両方向型暖炉、石材の暖炉まわり、埋込式メディアウォール) の写真
ロサンゼルスにあるお手頃価格の広いトロピカルスタイルのおしゃれなオープンリビング (黄色い壁、無垢フローリング、両方向型暖炉、石材の暖炉まわり、埋込式メディアウォール) の写真
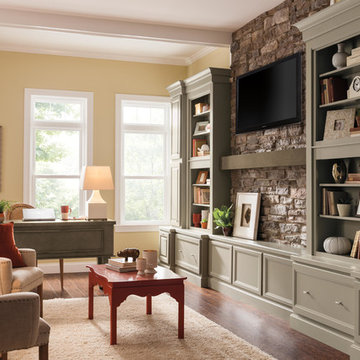
This design captures an elegant country/craftsman using soft pastel yellows and green paints with Natural materials like wood floors and stacked stone wall face. And the clients furniture works perfect with look and colors a great final project.
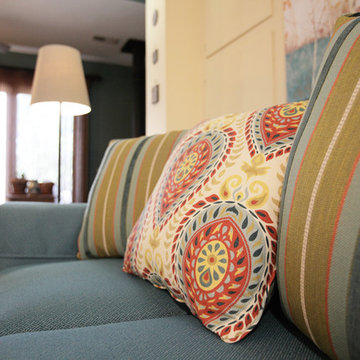
Jaque Waite
ウィチタにあるお手頃価格の中くらいなカントリー風のおしゃれなオープンリビング (薪ストーブ、黄色い壁、石材の暖炉まわり、コーナー型テレビ、茶色い床) の写真
ウィチタにあるお手頃価格の中くらいなカントリー風のおしゃれなオープンリビング (薪ストーブ、黄色い壁、石材の暖炉まわり、コーナー型テレビ、茶色い床) の写真
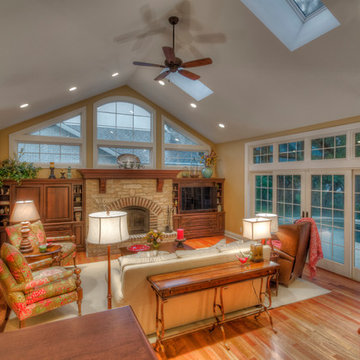
2014 CotY Award - Whole House Remodel $250,000-$500,000
Sutter Photographers
-The outdated stone fireplace was torn out and the entire wall was reframed to accommodate a “wall of windows” (by Marvin) above a newer low profile gas Lenox fireplace.
-Additional headers were needed for the family room wall where the large space of windows now resides.
-The new sliding doors and new transom windows allow much more natural sunlight into the room.
-The large opening/steps down to the family-room were removed. Two half walls were constructed and a smaller opening with steps down to the family room. We created a small bookshelf/play area on the opposite side of the family room for a play area for their grandson.
- A palette of 5 colors was used throughout the home to create a peaceful and tranquil feeling.
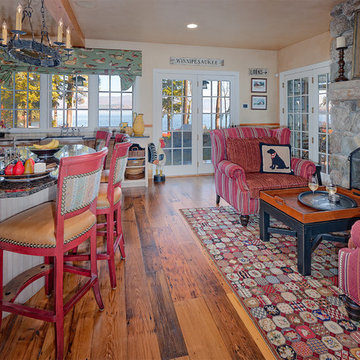
This project is Lake Winnipesaukee retreat from a longtime Battle Associates Client. The long narrow design was a way of capitalizing on the extensive water view in all directions.
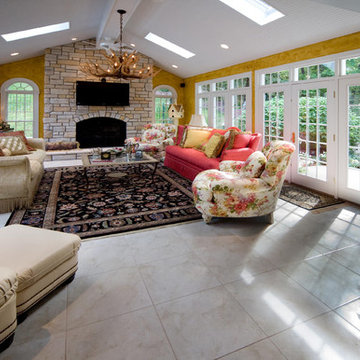
カンザスシティにある広いトラディショナルスタイルのおしゃれな独立型ファミリールーム (黄色い壁、トラバーチンの床、標準型暖炉、石材の暖炉まわり、壁掛け型テレビ) の写真
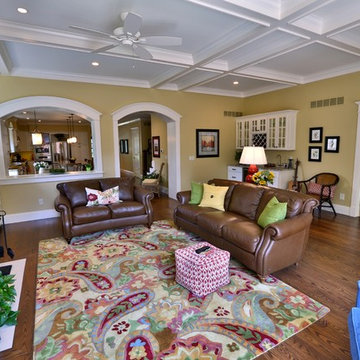
Myles Beeson, Photographer
シカゴにある中くらいなトラディショナルスタイルのおしゃれなオープンリビング (黄色い壁、濃色無垢フローリング、標準型暖炉、石材の暖炉まわり、埋込式メディアウォール) の写真
シカゴにある中くらいなトラディショナルスタイルのおしゃれなオープンリビング (黄色い壁、濃色無垢フローリング、標準型暖炉、石材の暖炉まわり、埋込式メディアウォール) の写真
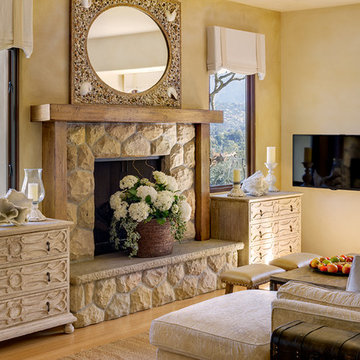
Photography Alexander Vertikoff
サンタバーバラにある中くらいな地中海スタイルのおしゃれなファミリールーム (黄色い壁、竹フローリング、標準型暖炉、石材の暖炉まわり、壁掛け型テレビ) の写真
サンタバーバラにある中くらいな地中海スタイルのおしゃれなファミリールーム (黄色い壁、竹フローリング、標準型暖炉、石材の暖炉まわり、壁掛け型テレビ) の写真
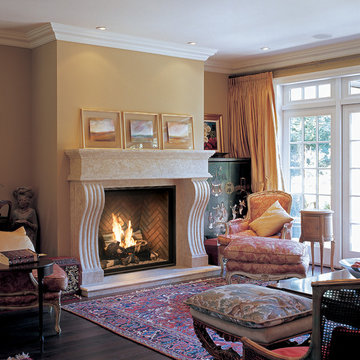
Town & Country's TC42 is all about a big, bold fire, uncluttered by louvers or unnecessary trim. Flames dance among a choice your choice of burners – traditional logs, classic river rock or modern tumbled glass. And our venting versatility puts the TC42 where you want it.
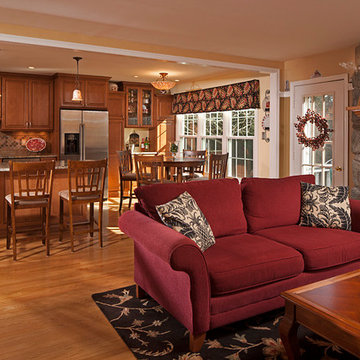
Photography by Mark Wieland
ボルチモアにあるトラディショナルスタイルのおしゃれなオープンリビング (黄色い壁、淡色無垢フローリング、標準型暖炉、石材の暖炉まわり、テレビなし) の写真
ボルチモアにあるトラディショナルスタイルのおしゃれなオープンリビング (黄色い壁、淡色無垢フローリング、標準型暖炉、石材の暖炉まわり、テレビなし) の写真
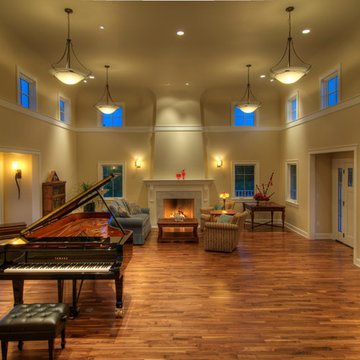
When considering the design of the new room, the couple and Hanson Carlen architect Ryan Ruffcorn agreed that the room needed to serve the piano, a Yamaha-cf3s concert grand that previously had been used only
when world-class musicians came to Spokane on tour.
“The concert grand piano had to be the focus, so the room really wanted to reinforce the quality and craftsmanship of the instrument ,” Ruffcorn says. “As I started to design this, the proportions— width by length by height—of the room was the driver for the volume of the space.”
The 900-square-foot rectangular room juts out from the southern end of the house and features 15-foot-high ceilings with about 25 windows that let in vast amounts of natural light .
The room has humidity and temperature control and an air-filtration system to minimize dust . To enhance the acoustics, the room has a 1-inch-thick walnut floor rather than carpet , and the ceiling iscurved where the walls meet
Photos by
Rocket Horse Photography
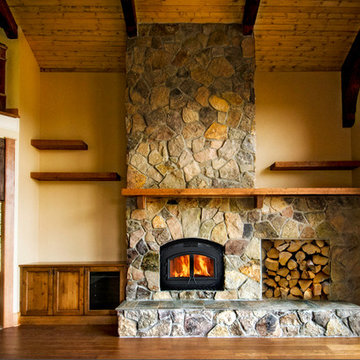
SLS Custom Homes broke ground on this 4000 square foot home in Sherwood, Oregon nestled on 20 acres in the fall of 2011. Honoring the client’s tastes and preferences, our interior design infused a refined rustic lodge with hints of Asian style. We worked with the client covering every interior and exterior inch of the home. Our design included custom great room trusses and corbels, a grand arched stairway, space planning for a hidden bookcase in the den, a custom designed grand lodge fireplace, and custom tile mosaics and millwork throughout the home.
For more about Angela Todd Studios, click here: https://www.angelatoddstudios.com/
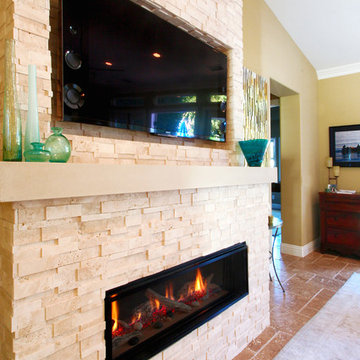
Lucina Ortiz @Pentaprism Photography
サンディエゴにある広いビーチスタイルのおしゃれなオープンリビング (黄色い壁、トラバーチンの床、横長型暖炉、石材の暖炉まわり、壁掛け型テレビ) の写真
サンディエゴにある広いビーチスタイルのおしゃれなオープンリビング (黄色い壁、トラバーチンの床、横長型暖炉、石材の暖炉まわり、壁掛け型テレビ) の写真
8
