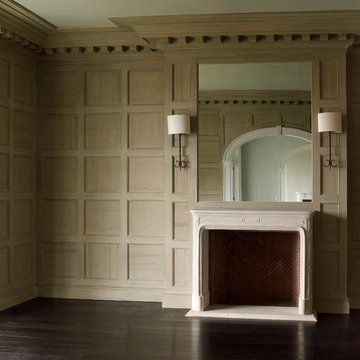巨大なファミリールーム (石材の暖炉まわり、茶色い壁) の写真
絞り込み:
資材コスト
並び替え:今日の人気順
写真 1〜20 枚目(全 76 枚)
1/4

Photography - LongViews Studios
他の地域にあるラグジュアリーな巨大なラスティックスタイルのおしゃれなオープンリビング (茶色い壁、無垢フローリング、両方向型暖炉、石材の暖炉まわり、壁掛け型テレビ、茶色い床) の写真
他の地域にあるラグジュアリーな巨大なラスティックスタイルのおしゃれなオープンリビング (茶色い壁、無垢フローリング、両方向型暖炉、石材の暖炉まわり、壁掛け型テレビ、茶色い床) の写真
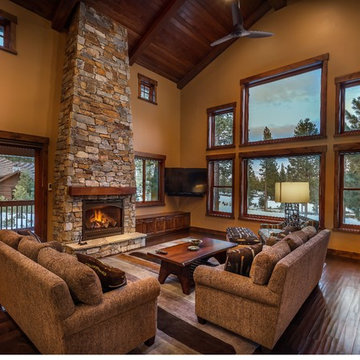
Vance Fox
サクラメントにある高級な巨大なラスティックスタイルのおしゃれなオープンリビング (茶色い壁、濃色無垢フローリング、標準型暖炉、石材の暖炉まわり、コーナー型テレビ) の写真
サクラメントにある高級な巨大なラスティックスタイルのおしゃれなオープンリビング (茶色い壁、濃色無垢フローリング、標準型暖炉、石材の暖炉まわり、コーナー型テレビ) の写真
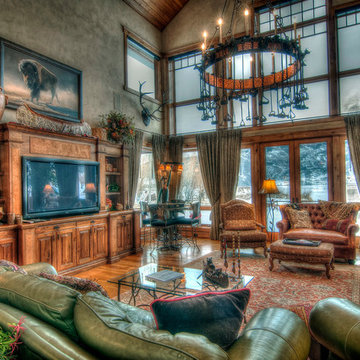
This living space looks out onto Lake Catamount. Rustic interior by Michael Buccino
デンバーにあるラグジュアリーな巨大なラスティックスタイルのおしゃれなオープンリビング (茶色い壁、無垢フローリング、標準型暖炉、石材の暖炉まわり、埋込式メディアウォール) の写真
デンバーにあるラグジュアリーな巨大なラスティックスタイルのおしゃれなオープンリビング (茶色い壁、無垢フローリング、標準型暖炉、石材の暖炉まわり、埋込式メディアウォール) の写真
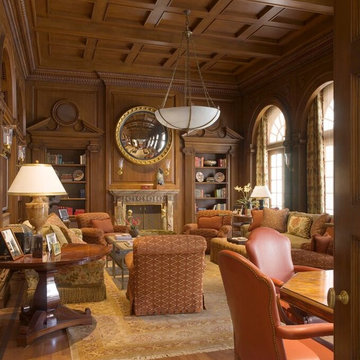
Family room with Ionic pilasters and a coffered ceiling. Interior Designer: Tucker & Marks, Inc. Photographer: Mark Darley, Matthew Millman
高級な巨大なトラディショナルスタイルのおしゃれな独立型ファミリールーム (ライブラリー、茶色い壁、淡色無垢フローリング、標準型暖炉、石材の暖炉まわり、茶色い床) の写真
高級な巨大なトラディショナルスタイルのおしゃれな独立型ファミリールーム (ライブラリー、茶色い壁、淡色無垢フローリング、標準型暖炉、石材の暖炉まわり、茶色い床) の写真
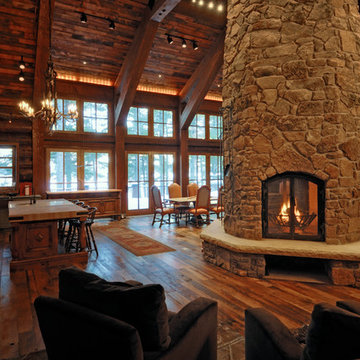
MA Peterson
www.mapeterson.com
Windows align the lake-view side of this warm custom-built home.
ミネアポリスにある巨大なラスティックスタイルのおしゃれなオープンリビング (ライブラリー、茶色い壁、無垢フローリング、両方向型暖炉、石材の暖炉まわり、テレビなし) の写真
ミネアポリスにある巨大なラスティックスタイルのおしゃれなオープンリビング (ライブラリー、茶色い壁、無垢フローリング、両方向型暖炉、石材の暖炉まわり、テレビなし) の写真
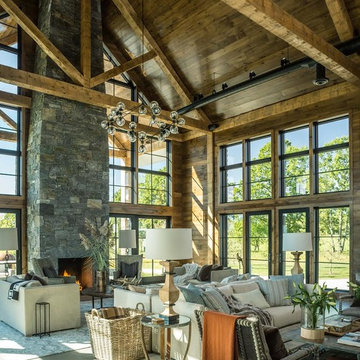
バーリントンにある高級な巨大なカントリー風のおしゃれなオープンリビング (茶色い壁、コンクリートの床、標準型暖炉、石材の暖炉まわり、テレビなし) の写真
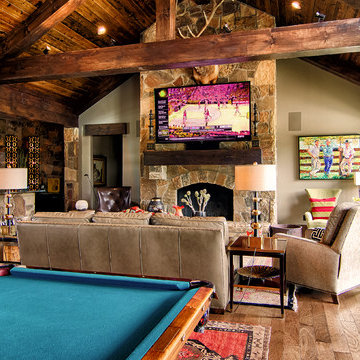
Big-screen TV mounted to rock above fireplace
Jennifer Barakat
他の地域にある巨大なカントリー風のおしゃれなオープンリビング (ゲームルーム、茶色い壁、無垢フローリング、標準型暖炉、石材の暖炉まわり、壁掛け型テレビ) の写真
他の地域にある巨大なカントリー風のおしゃれなオープンリビング (ゲームルーム、茶色い壁、無垢フローリング、標準型暖炉、石材の暖炉まわり、壁掛け型テレビ) の写真
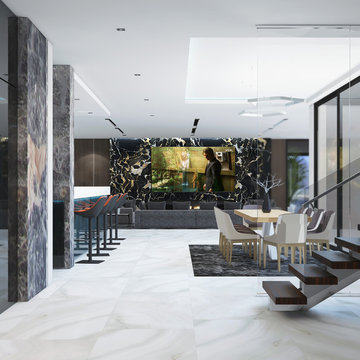
ロサンゼルスにあるラグジュアリーな巨大なモダンスタイルのおしゃれなオープンリビング (茶色い壁、大理石の床、標準型暖炉、石材の暖炉まわり、壁掛け型テレビ、白い床、三角天井) の写真

Expansive great room with dining room, living room and fieldstone fireplace, pool table and built-in desk. The arched exposed beam ceiling and bright wall of windows continue the light and open feel of this home.
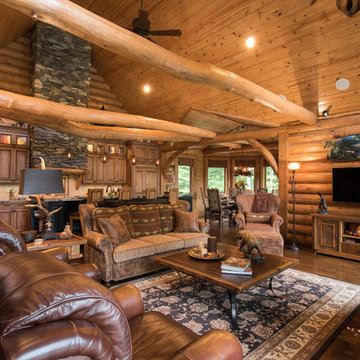
Manufacturer: Golden Eagle Log Homes - http://www.goldeneagleloghomes.com/
Builder: Rich Leavitt – Leavitt Contracting - http://leavittcontracting.com/
Location: Mount Washington Valley, Maine
Project Name: South Carolina 2310AR
Square Feet: 4,100
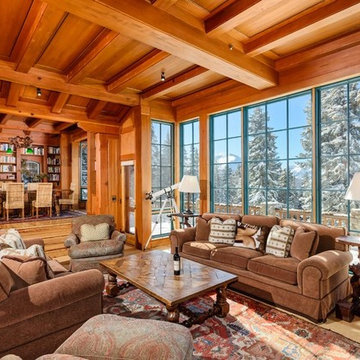
Rutgers Construction
Aspen, CO 81611
他の地域にある高級な巨大なラスティックスタイルのおしゃれなオープンリビング (ライブラリー、茶色い壁、淡色無垢フローリング、標準型暖炉、石材の暖炉まわり、テレビなし、茶色い床) の写真
他の地域にある高級な巨大なラスティックスタイルのおしゃれなオープンリビング (ライブラリー、茶色い壁、淡色無垢フローリング、標準型暖炉、石材の暖炉まわり、テレビなし、茶色い床) の写真
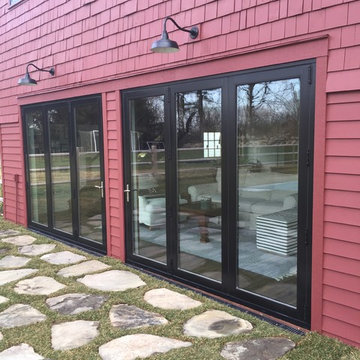
Custom Barn Conversion and Restoration to Family Pool House Entertainment Space. 2 story with cathedral restored original ceilings. Custom designed staircase with stainless cable railings at staircase and loft above. Bi-folding Commercial doors that open left and right to allow for outdoor seasonal ambiance!!
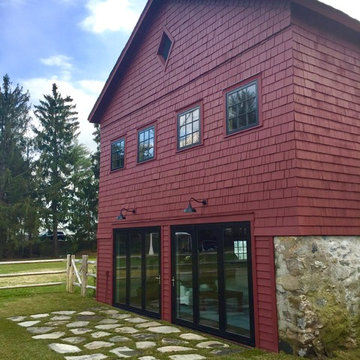
Custom Barn Conversion and Restoration to Family Pool House Entertainment Space. 2 story with cathedral restored original ceilings. Custom designed staircase with stainless cable railings at staircase and loft above. Bi-folding Commercial doors that open left and right to allow for outdoor seasonal ambiance!!
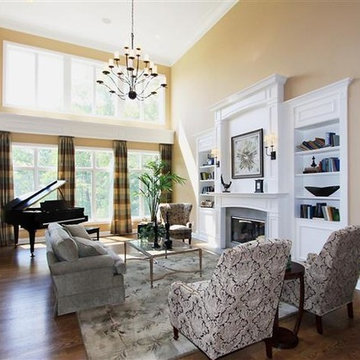
This one and a half story Great Room is spacious and very livable. Featuring built-in bookcases and a wet bar.
セントルイスにある巨大なコンテンポラリースタイルのおしゃれなオープンリビング (茶色い壁、濃色無垢フローリング、標準型暖炉、石材の暖炉まわり、壁掛け型テレビ) の写真
セントルイスにある巨大なコンテンポラリースタイルのおしゃれなオープンリビング (茶色い壁、濃色無垢フローリング、標準型暖炉、石材の暖炉まわり、壁掛け型テレビ) の写真
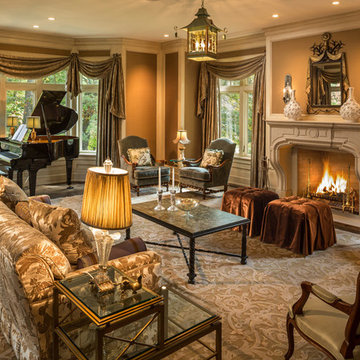
Architect: John Van Rooy Architecture
Interior Design: Jessica Jubelirer Design
General Contractor: Moore Designs
Photo:edmunds studios
ミルウォーキーにあるラグジュアリーな巨大なトラディショナルスタイルのおしゃれな独立型ファミリールーム (ミュージックルーム、茶色い壁、濃色無垢フローリング、標準型暖炉、石材の暖炉まわり、テレビなし) の写真
ミルウォーキーにあるラグジュアリーな巨大なトラディショナルスタイルのおしゃれな独立型ファミリールーム (ミュージックルーム、茶色い壁、濃色無垢フローリング、標準型暖炉、石材の暖炉まわり、テレビなし) の写真
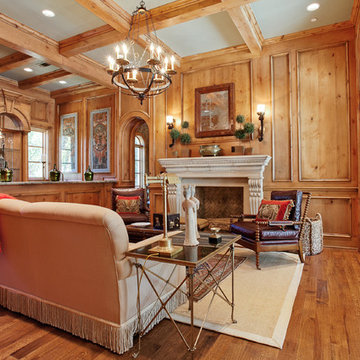
Lounge with Bar
ダラスにあるラグジュアリーな巨大な地中海スタイルのおしゃれなオープンリビング (茶色い壁、無垢フローリング、標準型暖炉、石材の暖炉まわり、茶色い床) の写真
ダラスにあるラグジュアリーな巨大な地中海スタイルのおしゃれなオープンリビング (茶色い壁、無垢フローリング、標準型暖炉、石材の暖炉まわり、茶色い床) の写真
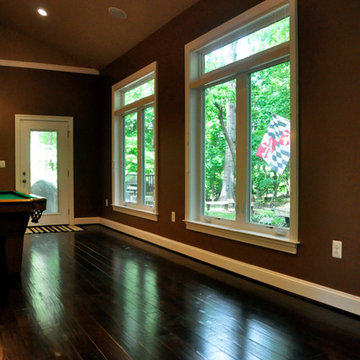
ワシントンD.C.にある高級な巨大なトランジショナルスタイルのおしゃれなオープンリビング (ゲームルーム、茶色い壁、濃色無垢フローリング、標準型暖炉、石材の暖炉まわり、据え置き型テレビ) の写真
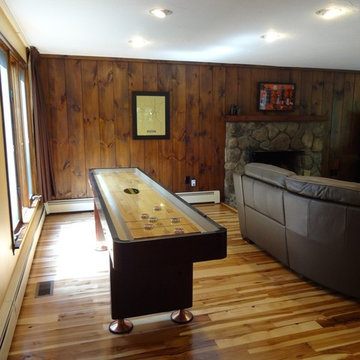
Michael Dangredo installation
ボストンにある高級な巨大なラスティックスタイルのおしゃれな独立型ファミリールーム (茶色い壁、淡色無垢フローリング、標準型暖炉、石材の暖炉まわり、壁掛け型テレビ) の写真
ボストンにある高級な巨大なラスティックスタイルのおしゃれな独立型ファミリールーム (茶色い壁、淡色無垢フローリング、標準型暖炉、石材の暖炉まわり、壁掛け型テレビ) の写真
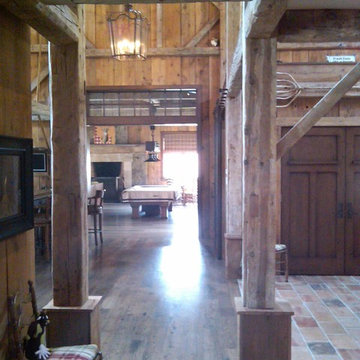
Looking down towards the game room from the home's great room. It's a 100+ year old barn, that was purchased by the clients, disassembled, cleaned and pressure treated, and reassembled at its new location. Antique farming implements adorn the walls.
巨大なファミリールーム (石材の暖炉まわり、茶色い壁) の写真
1
