オープンリビング (石材の暖炉まわり、茶色い床、青い壁) の写真
絞り込み:
資材コスト
並び替え:今日の人気順
写真 1〜20 枚目(全 193 枚)
1/5

Architecture, Interior Design, Custom Furniture Design, & Art Curation by Chango & Co.
Photography by Raquel Langworthy
See the feature in Domino Magazine

The great room opens out to the beautiful back terrace and pool Much of the furniture in this room was custom designed. We designed the bookcase and fireplace mantel, as well as the trim profile for the coffered ceiling.
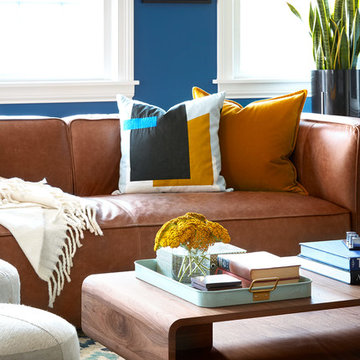
Photo: Dustin Halleck
シカゴにあるエクレクティックスタイルのおしゃれなオープンリビング (青い壁、無垢フローリング、標準型暖炉、石材の暖炉まわり、壁掛け型テレビ、茶色い床) の写真
シカゴにあるエクレクティックスタイルのおしゃれなオープンリビング (青い壁、無垢フローリング、標準型暖炉、石材の暖炉まわり、壁掛け型テレビ、茶色い床) の写真
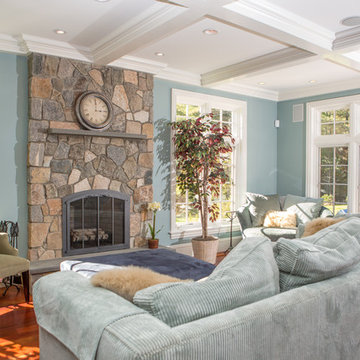
Boston Blend Mosaic thin stone veneer can set the theme for your entire home. This New England home uses copper accents against olive siding and white trim. All of these features compliment the natural mix of colors in the Boston Blend.
Carry the New England theme throughout the property by covering the cement foundation with the same stone veneer.
Bring those natural elements inside to your kitchen or fireplace for a touch of elegance. Here, the stone was used to add architectural interest and old world charm to a modern kitchen. The fireplace and chimney were also faced with the Boston Blend Mosaic thin stone veneer.
To fish the project, outdoor entertainment areas including fire pit, seating, and outdoor fireplace create the perfect setting for summer fun.
Visit www.stoneyard.com/955 for more photos and video.

ダラスにあるコンテンポラリースタイルのおしゃれなオープンリビング (青い壁、淡色無垢フローリング、標準型暖炉、石材の暖炉まわり、壁掛け型テレビ、茶色い床、パネル壁) の写真
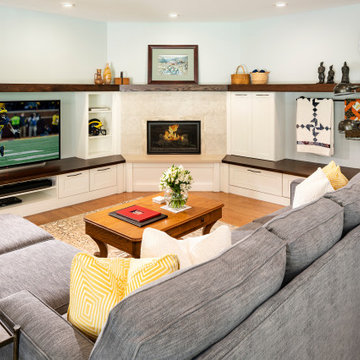
It's all about getting together for the big game! The lower level great room includes a full kitchen and dining area to keep the rowdy crowd contained in the lower level. This custom home was designed and built by Meadowlark Design+Build in Ann Arbor, Michigan. Photography by Joshua Caldwell.
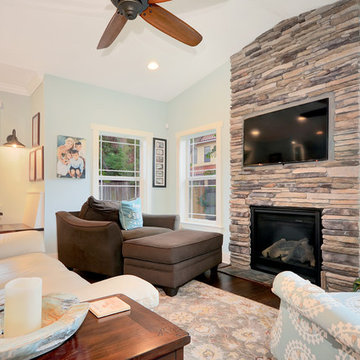
Stone fireplace surround - Cultured Stone, Southern Ledge. Photo by Fastpix
タンパにあるお手頃価格の中くらいなトラディショナルスタイルのおしゃれなオープンリビング (青い壁、無垢フローリング、標準型暖炉、石材の暖炉まわり、壁掛け型テレビ、茶色い床) の写真
タンパにあるお手頃価格の中くらいなトラディショナルスタイルのおしゃれなオープンリビング (青い壁、無垢フローリング、標準型暖炉、石材の暖炉まわり、壁掛け型テレビ、茶色い床) の写真
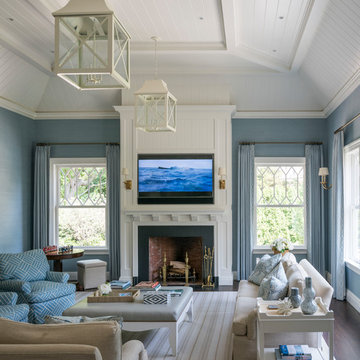
Extending from the canted cathedral ceiling of the family room, v-groove board paneling envelopes the chimney breast walls.at the fireplace, fluted brackets support the mantel shelf and a curved moulding with rope detail cases the honed absolute granite surround.
James Merrell Photography

By creating a division between creamy paneled walls below 9' and pale blue walls above 9', human scale is created while still enjoying the spacious open area above. All the volume with south facing windows creates a beautiful play of light throughout the day.
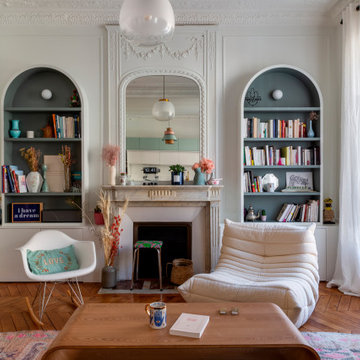
Un appartement typiquement haussmannien dans lequel les pièces ont été redistribuées et rénovées pour répondre aux besoins de nos clients.
Une palette de couleurs douces et complémentaires a été soigneusement sélectionnée pour apporter du caractère à l'ensemble. On aime l'entrée en total look rose !
Dans la nouvelle cuisine, nous avons opté pour des façades Amandier grisé de Plum kitchen.
Fonctionnelle et esthétique, la salle de bain aux couleurs chaudes Argile Peinture accueille une double vasque et une baignoire rétro.
Résultat : un appartement dans l'air du temps qui révèle le charme de l'ancien.
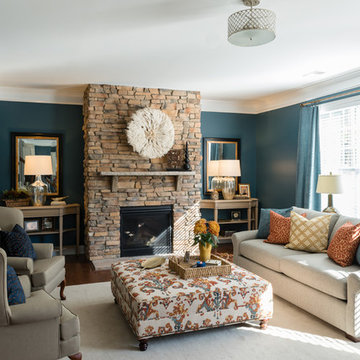
Cam Richards Photography
シャーロットにあるお手頃価格の中くらいなトランジショナルスタイルのおしゃれなオープンリビング (青い壁、無垢フローリング、標準型暖炉、石材の暖炉まわり、テレビなし、茶色い床、青いカーテン) の写真
シャーロットにあるお手頃価格の中くらいなトランジショナルスタイルのおしゃれなオープンリビング (青い壁、無垢フローリング、標準型暖炉、石材の暖炉まわり、テレビなし、茶色い床、青いカーテン) の写真
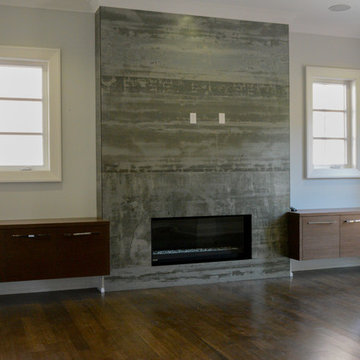
Edward Der-Boghossian
Although the kitchen looks fairly normal, the whole property had a triangular shape which made it a very difficult floor plan to work with. The triangular shape of the kitchen allowed an interesting shape island in the middle of the floor, as well as different sized pantries to accommodate the difficult floor plan.
The pull out drawers are made of birch with a dark walnut finish to match the rest of the cabinetry. We installed double uppers, and made the top layer of cabinetry deeper than the lower level, and also put some LED lighting in.
While the floor plan was tough to work with, the results turned out great.
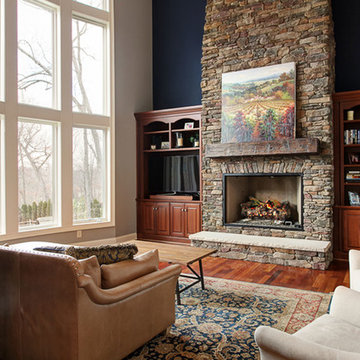
This view of the Great room shows the view of the outdoor landscape and the fabulous stone fireplace. These stones were hand laid and incorporated into this design. We painted the navy blue wall to make it recede thereby making the stone more prominent.
Photos by Dale Clark
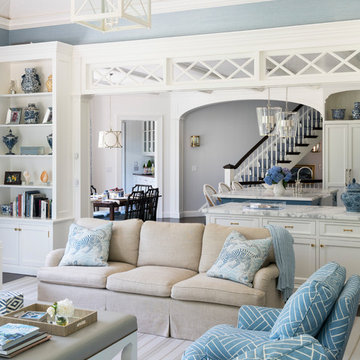
A cased opening with interior transoms looking from the family room to the kitchen flanked by a built-in case frames the kitchen cabinetry, the breakfast table, the cased opening to the serving pantry, and a shallow elliptical arched opening above secondary stair beyond. James Merrell Photography
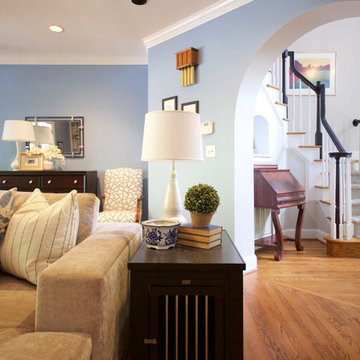
Amy Rossi
ローリーにある中くらいなビーチスタイルのおしゃれなオープンリビング (青い壁、淡色無垢フローリング、標準型暖炉、石材の暖炉まわり、壁掛け型テレビ、茶色い床) の写真
ローリーにある中くらいなビーチスタイルのおしゃれなオープンリビング (青い壁、淡色無垢フローリング、標準型暖炉、石材の暖炉まわり、壁掛け型テレビ、茶色い床) の写真
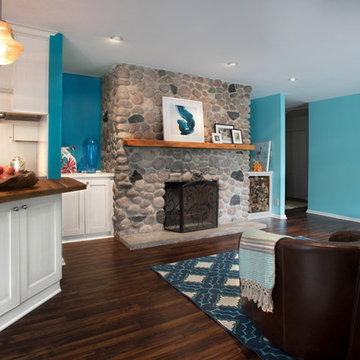
The family room side of this kitchen remodel received a total makeover. We stripped off the wall paneling, fake beams, and stripped the paint off the mantel to reveal the cedar wood underneath.
Pam Ferderbar Photography

By using an area rug to define the seating, a cozy space for hanging out is created while still having room for the baby grand piano, a bar and storage.
Tiering the millwork at the fireplace, from coffered ceiling to floor, creates a graceful composition, giving focus and unifying the room by connecting the coffered ceiling to the wall paneling below. Light fabrics are used throughout to keep the room light, warm and peaceful- accenting with blues.
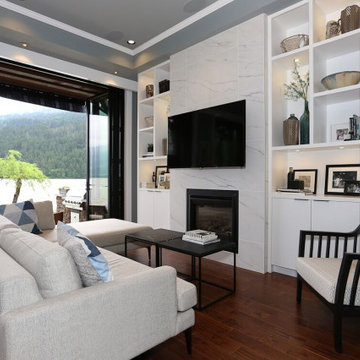
contemporary beach house with open concept floorpan
バンクーバーにあるお手頃価格の小さなビーチスタイルのおしゃれなオープンリビング (青い壁、無垢フローリング、標準型暖炉、石材の暖炉まわり、壁掛け型テレビ、茶色い床) の写真
バンクーバーにあるお手頃価格の小さなビーチスタイルのおしゃれなオープンリビング (青い壁、無垢フローリング、標準型暖炉、石材の暖炉まわり、壁掛け型テレビ、茶色い床) の写真
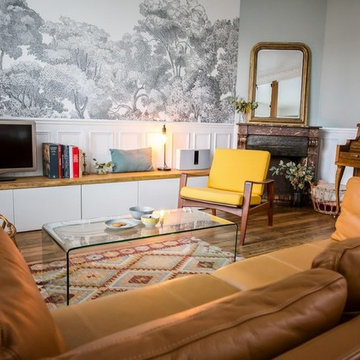
Maryline Krynicki
パリにあるお手頃価格の小さなコンテンポラリースタイルのおしゃれなオープンリビング (ライブラリー、青い壁、淡色無垢フローリング、コーナー設置型暖炉、石材の暖炉まわり、据え置き型テレビ、茶色い床) の写真
パリにあるお手頃価格の小さなコンテンポラリースタイルのおしゃれなオープンリビング (ライブラリー、青い壁、淡色無垢フローリング、コーナー設置型暖炉、石材の暖炉まわり、据え置き型テレビ、茶色い床) の写真
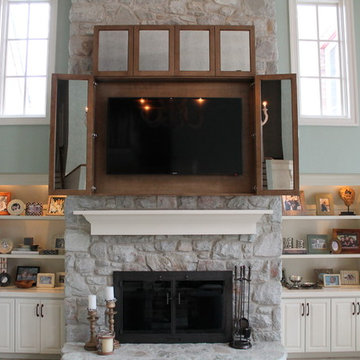
マイアミにあるお手頃価格の中くらいなモダンスタイルのおしゃれなオープンリビング (青い壁、無垢フローリング、標準型暖炉、石材の暖炉まわり、内蔵型テレビ、茶色い床) の写真
オープンリビング (石材の暖炉まわり、茶色い床、青い壁) の写真
1