ファミリールーム (石材の暖炉まわり、黒い床、茶色い床、壁掛け型テレビ、青い壁) の写真
絞り込み:
資材コスト
並び替え:今日の人気順
写真 1〜20 枚目(全 139 枚)
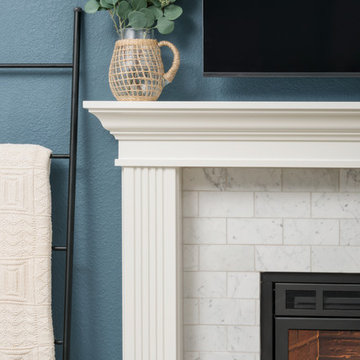
Photo by Exceptional Frames
サンフランシスコにあるお手頃価格の中くらいなトラディショナルスタイルのおしゃれなファミリールーム (青い壁、濃色無垢フローリング、標準型暖炉、石材の暖炉まわり、壁掛け型テレビ、茶色い床) の写真
サンフランシスコにあるお手頃価格の中くらいなトラディショナルスタイルのおしゃれなファミリールーム (青い壁、濃色無垢フローリング、標準型暖炉、石材の暖炉まわり、壁掛け型テレビ、茶色い床) の写真
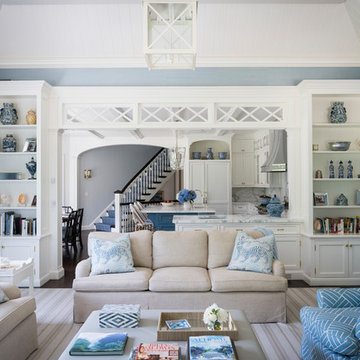
A cased opening with interior transoms looking from the family room to the kitchen flanked by built-in cases frames shallow elliptical arched openings above the refrigerator and secondary stair beyond. A generous marble-top peninsula bridges the cabinetry between rooms.
James Merrell Photography

The great room opens out to the beautiful back terrace and pool Much of the furniture in this room was custom designed. We designed the bookcase and fireplace mantel, as well as the trim profile for the coffered ceiling.
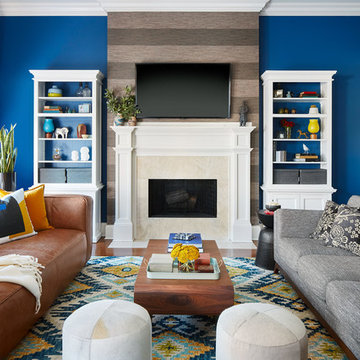
Photo: Dustin Halleck
シカゴにあるエクレクティックスタイルのおしゃれなオープンリビング (青い壁、無垢フローリング、標準型暖炉、石材の暖炉まわり、壁掛け型テレビ、茶色い床) の写真
シカゴにあるエクレクティックスタイルのおしゃれなオープンリビング (青い壁、無垢フローリング、標準型暖炉、石材の暖炉まわり、壁掛け型テレビ、茶色い床) の写真

Peter Rymwid
ニューヨークにある高級な中くらいなトランジショナルスタイルのおしゃれな独立型ファミリールーム (青い壁、濃色無垢フローリング、暖炉なし、石材の暖炉まわり、壁掛け型テレビ、茶色い床) の写真
ニューヨークにある高級な中くらいなトランジショナルスタイルのおしゃれな独立型ファミリールーム (青い壁、濃色無垢フローリング、暖炉なし、石材の暖炉まわり、壁掛け型テレビ、茶色い床) の写真
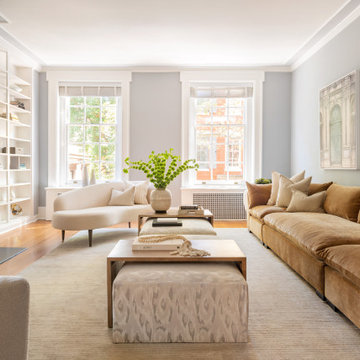
In the family room sits a 12-foot custom sectional sofa with two one-of-a-kind ottomans with a neutral print fabric that serves as coffee tables along with mirroring curved chaise lounges for an abundance of seating fit for large groups.

Angie Seckinger Photography
ワシントンD.C.にあるトラディショナルスタイルのおしゃれなファミリールーム (青い壁、濃色無垢フローリング、標準型暖炉、石材の暖炉まわり、壁掛け型テレビ、茶色い床、格子天井) の写真
ワシントンD.C.にあるトラディショナルスタイルのおしゃれなファミリールーム (青い壁、濃色無垢フローリング、標準型暖炉、石材の暖炉まわり、壁掛け型テレビ、茶色い床、格子天井) の写真
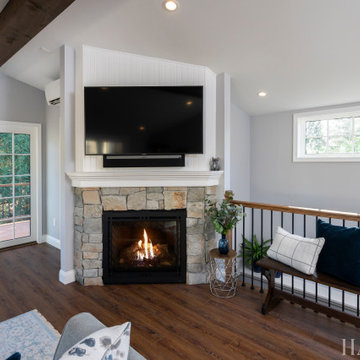
フィラデルフィアにある高級な広いトランジショナルスタイルのおしゃれなオープンリビング (ホームバー、青い壁、無垢フローリング、標準型暖炉、石材の暖炉まわり、壁掛け型テレビ、茶色い床、三角天井) の写真
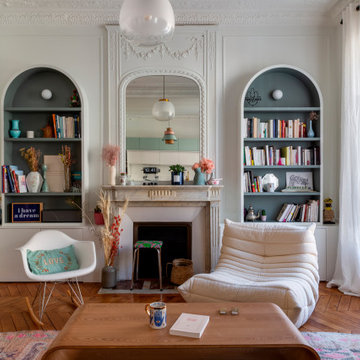
Un appartement typiquement haussmannien dans lequel les pièces ont été redistribuées et rénovées pour répondre aux besoins de nos clients.
Une palette de couleurs douces et complémentaires a été soigneusement sélectionnée pour apporter du caractère à l'ensemble. On aime l'entrée en total look rose !
Dans la nouvelle cuisine, nous avons opté pour des façades Amandier grisé de Plum kitchen.
Fonctionnelle et esthétique, la salle de bain aux couleurs chaudes Argile Peinture accueille une double vasque et une baignoire rétro.
Résultat : un appartement dans l'air du temps qui révèle le charme de l'ancien.
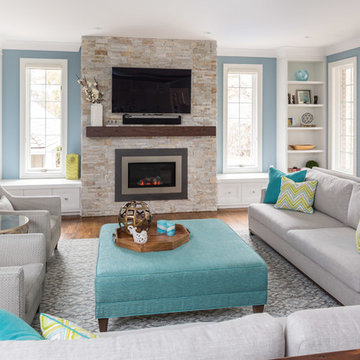
For this open-concept home, we created a contemporary look with modern farmhouse touches using vibrant blues and greens mixed with an organic stone fireplace and exposed ceiling beams.
We integrated subtle but powerful chevron prints, which paired nicely with the clean, tailored furnishings.
Overall, this design proves that fun and vibrant can merge with neutral and sophisticated -- which offered our clients the best of both worlds.
Home located in Mississauga, Ontario. Designed by Nicola Interiors who serves the whole Greater Toronto Area.
For more about Nicola Interiors, click here: https://nicolainteriors.com/
To learn more about this project, click here: https://nicolainteriors.com/projects/indian-road/

Francis Amiand
ロンドンにある中くらいなトランジショナルスタイルのおしゃれな独立型ファミリールーム (ライブラリー、青い壁、標準型暖炉、石材の暖炉まわり、無垢フローリング、壁掛け型テレビ、茶色い床) の写真
ロンドンにある中くらいなトランジショナルスタイルのおしゃれな独立型ファミリールーム (ライブラリー、青い壁、標準型暖炉、石材の暖炉まわり、無垢フローリング、壁掛け型テレビ、茶色い床) の写真

エセックスにある広いトランジショナルスタイルのおしゃれな独立型ファミリールーム (青い壁、無垢フローリング、標準型暖炉、石材の暖炉まわり、壁掛け型テレビ、茶色い床、板張り壁) の写真
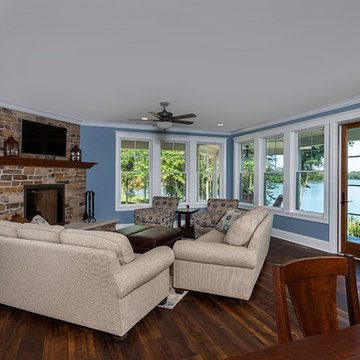
Why choose when you don't have to? Today's top architectural styles are reflected in this impressive yet inviting design, which features the best of cottage, Tudor and farmhouse styles. The exterior includes board and batten siding, stone accents and distinctive windows. Indoor/outdoor spaces include a three-season porch with a fireplace and a covered patio perfect for entertaining. Inside, highlights include a roomy first floor, with 1,800 square feet of living space, including a mudroom and laundry, a study and an open plan living, dining and kitchen area. Upstairs, 1400 square feet includes a large master bath and bedroom (with 10-foot ceiling), two other bedrooms and a bunkroom. Downstairs, another 1,300 square feet await, where a walk-out family room connects the interior and exterior and another bedroom welcomes guests.

ダラスにあるコンテンポラリースタイルのおしゃれなオープンリビング (青い壁、淡色無垢フローリング、標準型暖炉、石材の暖炉まわり、壁掛け型テレビ、茶色い床、パネル壁) の写真
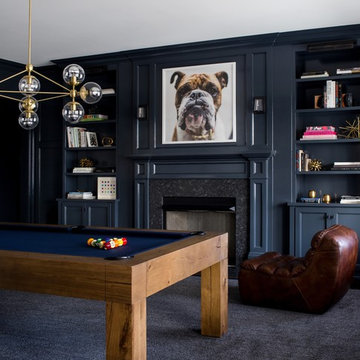
Architecture, Interior Design, Custom Furniture Design, & Art Curation by Chango & Co.
Photography by Raquel Langworthy
See the feature in Domino Magazine
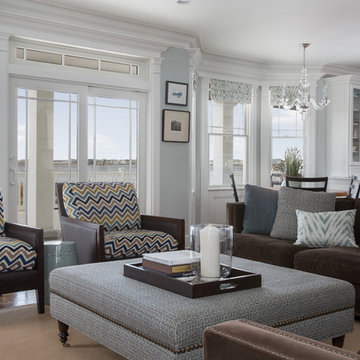
The great room is open to the kitchen and dining alcove. Outside is a large waterfront veranda - when a tent and heat are added, the room is enlarged and expanded for year round parties and dancing.
A feeling of waves is reflected in the velvet chair cushions, which tie the color scheme together. Chair bodies are brown leather accented with nail heads. Contemporary lines are softened by moldings that have a classic feel to them, as does the blown glass chandelier over the dining alcove. Glass kitchen cabinets continue the open feel of the space. Minimal window treatments were added for warmth and softness.
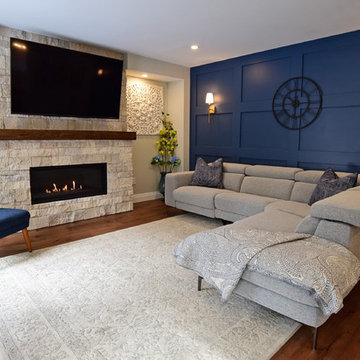
トロントにある中くらいなコンテンポラリースタイルのおしゃれなファミリールーム (青い壁、無垢フローリング、標準型暖炉、石材の暖炉まわり、壁掛け型テレビ、茶色い床) の写真
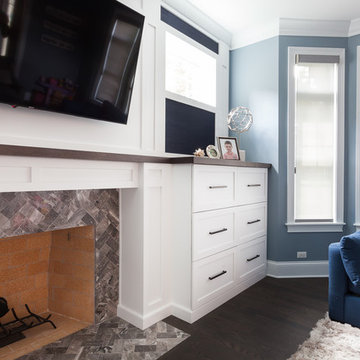
シカゴにあるコンテンポラリースタイルのおしゃれなオープンリビング (青い壁、濃色無垢フローリング、標準型暖炉、石材の暖炉まわり、壁掛け型テレビ、茶色い床) の写真
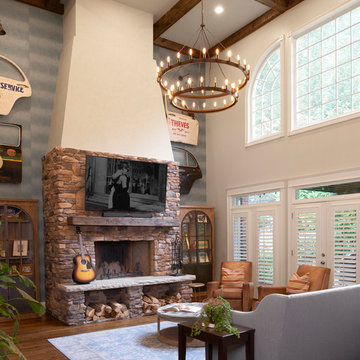
ナッシュビルにある高級な広いトランジショナルスタイルのおしゃれなオープンリビング (青い壁、濃色無垢フローリング、標準型暖炉、石材の暖炉まわり、壁掛け型テレビ、茶色い床) の写真
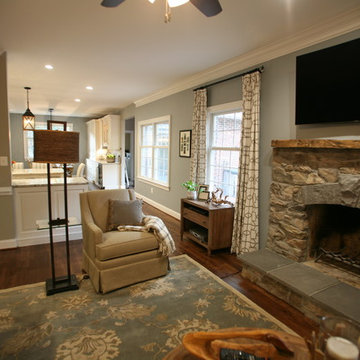
ボルチモアにある小さなカントリー風のおしゃれなオープンリビング (青い壁、無垢フローリング、標準型暖炉、石材の暖炉まわり、壁掛け型テレビ、茶色い床) の写真
ファミリールーム (石材の暖炉まわり、黒い床、茶色い床、壁掛け型テレビ、青い壁) の写真
1