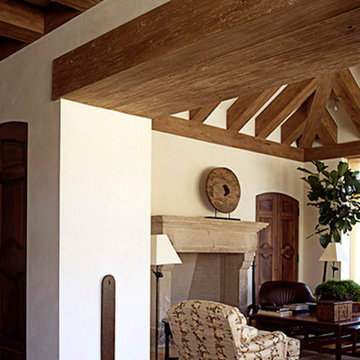独立型ファミリールーム (石材の暖炉まわり、セラミックタイルの床) の写真
並び替え:今日の人気順
写真 1〜20 枚目(全 109 枚)
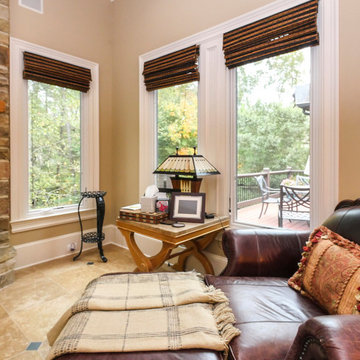
Cozy den with new casement windows installed. These pretty new windows with roman style shades looks perfect in this stylish space with oversized leather furniture and exposed beam ceilings. Get started replacing the windows in your home with Renewal by Andersen of San Francisco, serving the whole Bay Area.
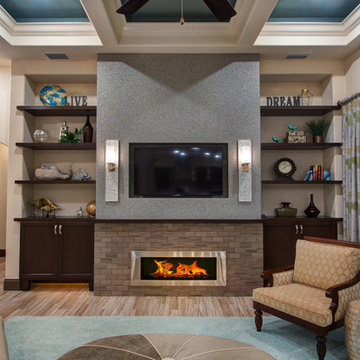
マイアミにある中くらいなトランジショナルスタイルのおしゃれな独立型ファミリールーム (茶色い壁、セラミックタイルの床、横長型暖炉、石材の暖炉まわり、壁掛け型テレビ、茶色い床) の写真
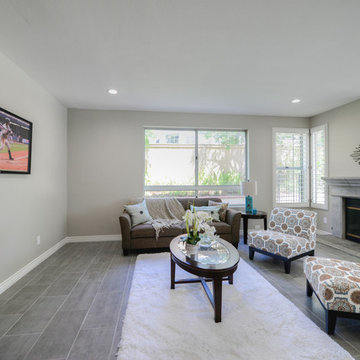
ロサンゼルスにあるお手頃価格の中くらいなトランジショナルスタイルのおしゃれな独立型ファミリールーム (ホームバー、ベージュの壁、セラミックタイルの床、標準型暖炉、石材の暖炉まわり、壁掛け型テレビ) の写真

ニューヨークにあるラグジュアリーな広いビーチスタイルのおしゃれな独立型ファミリールーム (茶色い壁、セラミックタイルの床、標準型暖炉、石材の暖炉まわり、壁掛け型テレビ、グレーの床、塗装板張りの天井、塗装板張りの壁) の写真
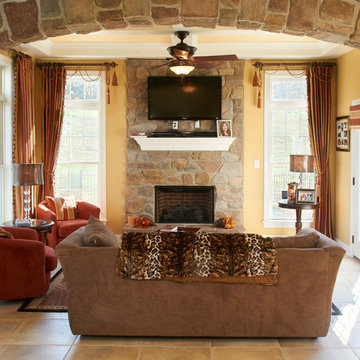
Need more space in your Central Pennsylvanian home? Trust FoxBuilt Inc. to add an addition to your home that is useful and beautifully crafted from high-quality materials. Our team of designers and tradesmen will make sure your home addition adds value to your home and is a space your family will love.
Visit our website to see images from some recent home addition projects. If you have questions about the process, or are ready to take the first step in adding on to your home, give us a call at 717-526-4075 to schedule a free in-home design consultation.
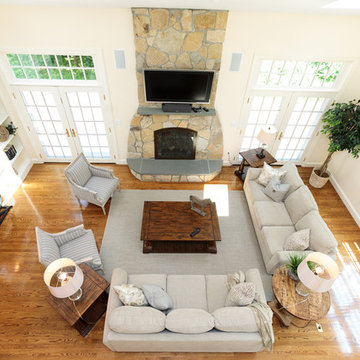
Character infuses every inch of this elegant Claypit Hill estate from its magnificent courtyard with drive-through porte-cochere to the private 5.58 acre grounds. Luxurious amenities include a stunning gunite pool, tennis court, two-story barn and a separate garage; four garage spaces in total. The pool house with a kitchenette and full bath is a sight to behold and showcases a cedar shiplap cathedral ceiling and stunning stone fireplace. The grand 1910 home is welcoming and designed for fine entertaining. The private library is wrapped in cherry panels and custom cabinetry. The formal dining and living room parlors lead to a sensational sun room. The country kitchen features a window filled breakfast area that overlooks perennial gardens and patio. An impressive family room addition is accented with a vaulted ceiling and striking stone fireplace. Enjoy the pleasures of refined country living in this memorable landmark home.

Home Automation provides personalized control of lights, shades, AV, temperature, security, and all of the technology throughout your home from your favorite device. We program button keypads, touch screens, iPads and smart phones to control functions from home or away.
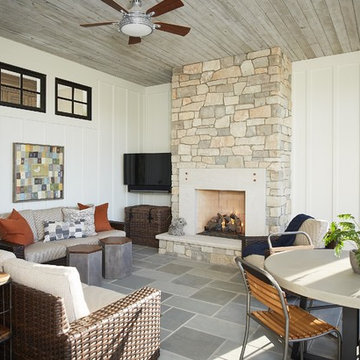
This large estate house was carefully crafted to compliment the rolling hillsides of the Midwest. Horizontal board & batten facades are sheltered by long runs of hipped roofs and are divided down the middle by the homes singular gabled wall. At the foyer, this gable takes the form of a classic three-part archway. Subtle earth-toned wall colors, white trim, and natural wood floors serve as a perfect canvas to showcase patterned upholstery, black hardware, and colorful paintings.
A Grand ARDA for Custom Home Design goes to
Visbeen Architects, Inc.
Designers: Visbeen Architects, Inc. with Laura Davidson
From: East Grand Rapids, Michigan
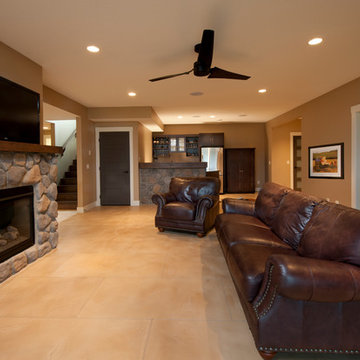
バンクーバーにあるお手頃価格の中くらいなトラディショナルスタイルのおしゃれな独立型ファミリールーム (ホームバー、茶色い壁、セラミックタイルの床、標準型暖炉、石材の暖炉まわり、壁掛け型テレビ) の写真
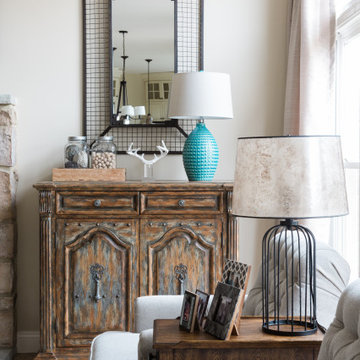
The homeowners recently moved from California and wanted a “modern farmhouse” with lots of metal and aged wood that was timeless, casual and comfortable to match their down-to-Earth, fun-loving personalities. They wanted to enjoy this home themselves and also successfully entertain other business executives on a larger scale. We added furnishings, rugs, lighting and accessories to complete the foyer, living room, family room and a few small updates to the dining room of this new-to-them home.
All interior elements designed and specified by A.HICKMAN Design. Photography by Angela Newton Roy (website: http://angelanewtonroy.com)
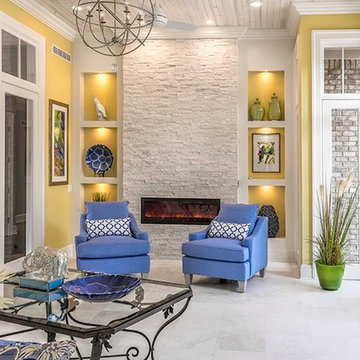
デトロイトにある中くらいなトランジショナルスタイルのおしゃれな独立型ファミリールーム (黄色い壁、セラミックタイルの床、横長型暖炉、石材の暖炉まわり、グレーの床) の写真

ロンドンにある中くらいなトラディショナルスタイルのおしゃれな独立型ファミリールーム (ゲームルーム、ベージュの壁、セラミックタイルの床、薪ストーブ、石材の暖炉まわり、ベージュの床) の写真
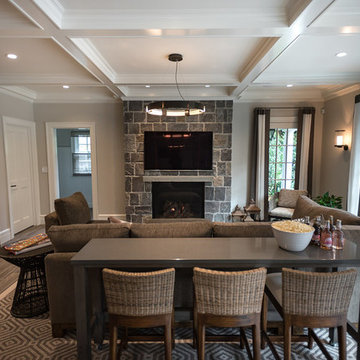
Family game room with with a full service auxiliary kitchen. Custom cabinetry contains refrigerator, oven, micro wave oven, garbage, beverage storage and dishwasher. Sectional sofa provides comfortable seating in front of the fireplace and TV. A sofa table doubles as seating for dining or watching the game.
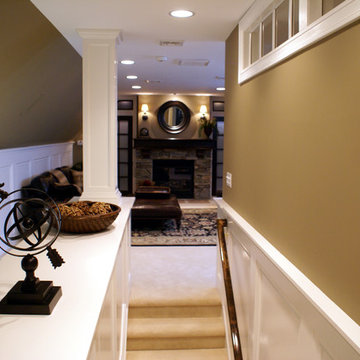
Entrance to the walk up finished attic space.
ニューヨークにある中くらいなコンテンポラリースタイルのおしゃれな独立型ファミリールーム (茶色い壁、セラミックタイルの床、標準型暖炉、石材の暖炉まわり、据え置き型テレビ) の写真
ニューヨークにある中くらいなコンテンポラリースタイルのおしゃれな独立型ファミリールーム (茶色い壁、セラミックタイルの床、標準型暖炉、石材の暖炉まわり、据え置き型テレビ) の写真
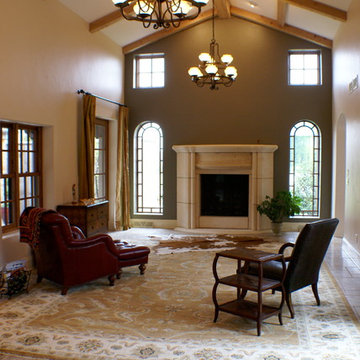
ミルウォーキーにある中くらいなサンタフェスタイルのおしゃれな独立型ファミリールーム (ベージュの壁、セラミックタイルの床、標準型暖炉、石材の暖炉まわり、テレビなし) の写真
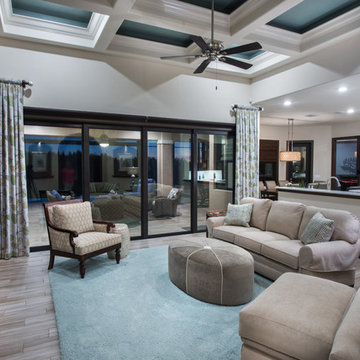
マイアミにある中くらいなトランジショナルスタイルのおしゃれな独立型ファミリールーム (茶色い壁、セラミックタイルの床、横長型暖炉、石材の暖炉まわり、壁掛け型テレビ、茶色い床) の写真
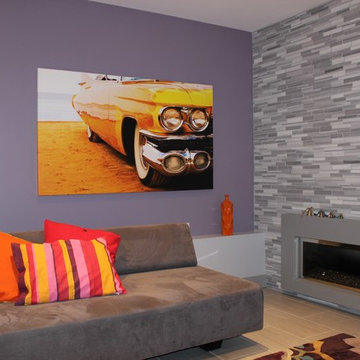
The husband of this client duo pushed hard for a purple wall. It created just the right backdrop for this vintage car, his other love.
バンクーバーにあるお手頃価格の中くらいなエクレクティックスタイルのおしゃれな独立型ファミリールーム (紫の壁、セラミックタイルの床、標準型暖炉、石材の暖炉まわり) の写真
バンクーバーにあるお手頃価格の中くらいなエクレクティックスタイルのおしゃれな独立型ファミリールーム (紫の壁、セラミックタイルの床、標準型暖炉、石材の暖炉まわり) の写真
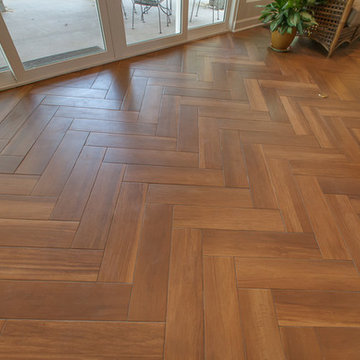
Distinguished View Photography.
Herringbone Pattern Wood 'Look' Ceramic Tile.
ナッシュビルにある高級な広いカントリー風のおしゃれな独立型ファミリールーム (緑の壁、セラミックタイルの床、両方向型暖炉、石材の暖炉まわり) の写真
ナッシュビルにある高級な広いカントリー風のおしゃれな独立型ファミリールーム (緑の壁、セラミックタイルの床、両方向型暖炉、石材の暖炉まわり) の写真
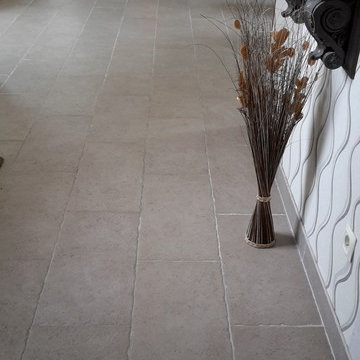
Carrelage imitation pierre avec arrêtes éclatées pour garder un esprit vieille pierre chaleureux et authentique dans un format actuel en 30x60cm
他の地域にあるお手頃価格の中くらいなトラディショナルスタイルのおしゃれな独立型ファミリールーム (セラミックタイルの床、薪ストーブ、石材の暖炉まわり、ベージュの床) の写真
他の地域にあるお手頃価格の中くらいなトラディショナルスタイルのおしゃれな独立型ファミリールーム (セラミックタイルの床、薪ストーブ、石材の暖炉まわり、ベージュの床) の写真
独立型ファミリールーム (石材の暖炉まわり、セラミックタイルの床) の写真
1
