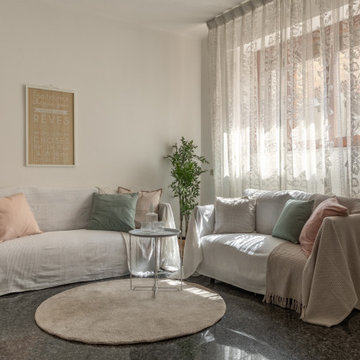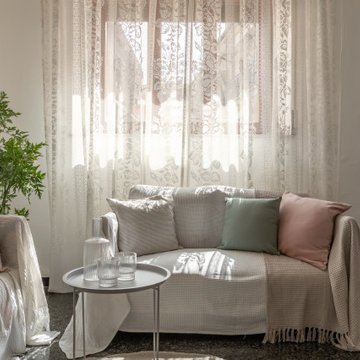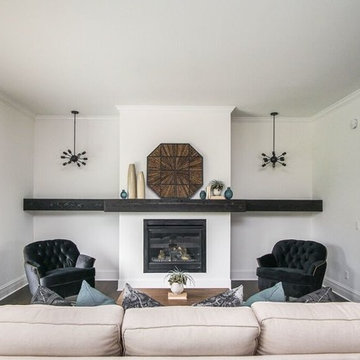ファミリールーム (漆喰の暖炉まわり、黒い床) の写真
絞り込み:
資材コスト
並び替え:今日の人気順
写真 1〜20 枚目(全 22 枚)
1/3
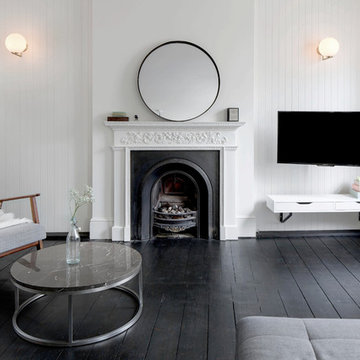
Juliet Murphy
ロンドンにある中くらいなコンテンポラリースタイルのおしゃれなオープンリビング (白い壁、濃色無垢フローリング、標準型暖炉、漆喰の暖炉まわり、壁掛け型テレビ、黒い床) の写真
ロンドンにある中くらいなコンテンポラリースタイルのおしゃれなオープンリビング (白い壁、濃色無垢フローリング、標準型暖炉、漆喰の暖炉まわり、壁掛け型テレビ、黒い床) の写真
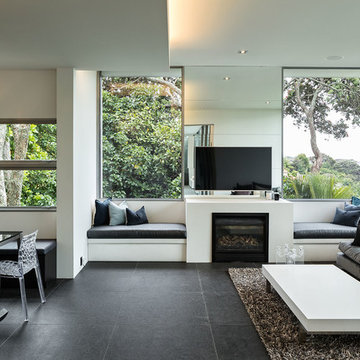
Simon Devitt
オークランドにあるモダンスタイルのおしゃれなオープンリビング (白い壁、セラミックタイルの床、標準型暖炉、漆喰の暖炉まわり、黒い床、壁掛け型テレビ) の写真
オークランドにあるモダンスタイルのおしゃれなオープンリビング (白い壁、セラミックタイルの床、標準型暖炉、漆喰の暖炉まわり、黒い床、壁掛け型テレビ) の写真
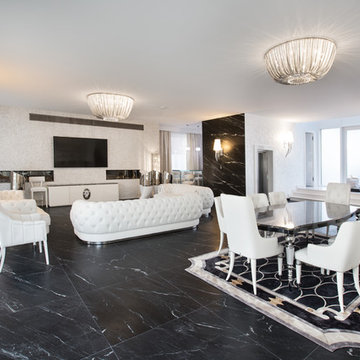
デュッセルドルフにある広いトラディショナルスタイルのおしゃれなロフトリビング (グレーの壁、大理石の床、両方向型暖炉、漆喰の暖炉まわり、壁掛け型テレビ、黒い床) の写真
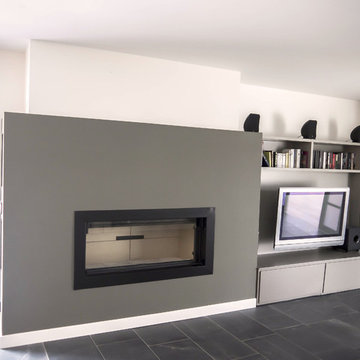
ボルドーにある広いコンテンポラリースタイルのおしゃれなオープンリビング (ライブラリー、白い壁、スレートの床、標準型暖炉、漆喰の暖炉まわり、壁掛け型テレビ、黒い床) の写真
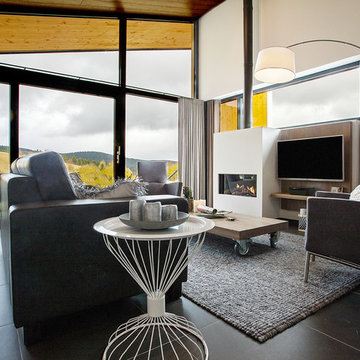
Steffi Rost
他の地域にある高級な中くらいなコンテンポラリースタイルのおしゃれな独立型ファミリールーム (白い壁、標準型暖炉、漆喰の暖炉まわり、壁掛け型テレビ、黒い床) の写真
他の地域にある高級な中くらいなコンテンポラリースタイルのおしゃれな独立型ファミリールーム (白い壁、標準型暖炉、漆喰の暖炉まわり、壁掛け型テレビ、黒い床) の写真
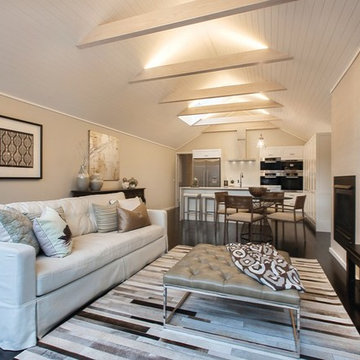
Originally Light Tasmanian Oak Floor - sanded and stained to walnut black colour, coated with gloss polyurethane.
メルボルンにある高級な中くらいなモダンスタイルのおしゃれなオープンリビング (漆喰の暖炉まわり、黒い床) の写真
メルボルンにある高級な中くらいなモダンスタイルのおしゃれなオープンリビング (漆喰の暖炉まわり、黒い床) の写真
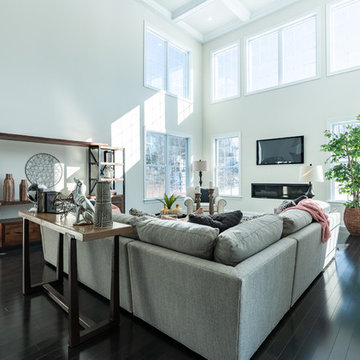
Steven Seymour
ブリッジポートにある広いモダンスタイルのおしゃれなオープンリビング (横長型暖炉、壁掛け型テレビ、塗装フローリング、漆喰の暖炉まわり、黒い床) の写真
ブリッジポートにある広いモダンスタイルのおしゃれなオープンリビング (横長型暖炉、壁掛け型テレビ、塗装フローリング、漆喰の暖炉まわり、黒い床) の写真
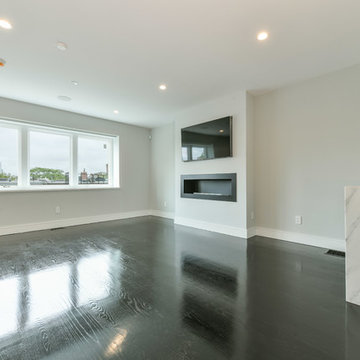
We designed, prewired, installed, and programmed this 5 story brown stone home in Back Bay for whole house audio, lighting control, media room, TV locations, surround sound, Savant home automation, outdoor audio, motorized shades, networking and more. We worked in collaboration with ARC Design builder on this project.
This home was featured in the 2019 New England HOME Magazine.
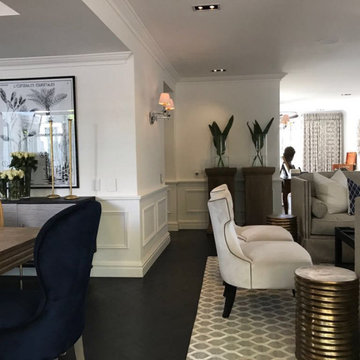
Newly renovated and gutted family room with wall panelling detail and bulkheads.
他の地域にある高級な中くらいなコンテンポラリースタイルのおしゃれなオープンリビング (白い壁、濃色無垢フローリング、標準型暖炉、漆喰の暖炉まわり、壁掛け型テレビ、黒い床) の写真
他の地域にある高級な中くらいなコンテンポラリースタイルのおしゃれなオープンリビング (白い壁、濃色無垢フローリング、標準型暖炉、漆喰の暖炉まわり、壁掛け型テレビ、黒い床) の写真
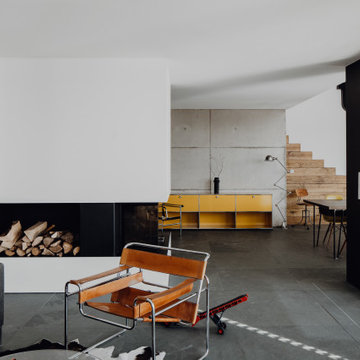
Haus des Jahres 2014
Diese moderne Flachdachvilla, entworfen für eine 4köpfige Familie in Pfaffenhofen, erhielt den ersten Preis im Wettbewerb „Haus des Jahres“, veranstaltet von Europas größter Wohnzeitschrift „Schöner Wohnen“. Mit seinen formalen Bezügen zum Bauhaus besticht der L-förmige Bau durch seine großflächigen Glasfronten, über die Licht und Luft im Innern erschlossen werden. Das begeisterte die Jury ebenso wie „die moderne Interpretation der Holztafelbauweise, deren wetterunabhängige, präzise und schnelle Vorfertigung an Qualität nicht zu überbieten ist“.
Sichtbeton, Holz und Glas dominieren die ästhetische Schlichtheit des Gebäudes, akzentuiert durch Elemente wie die historische, gusseiserne Stütze im Wohnbereich. Diese wurde bewusst als sichtbares, statisches Element der Gesamtkonstruktion eingesetzt und zur Geltung gebracht. Ein ganz besonderer Bestandteil der Innengestaltung ist auch die aus Blockstufen gearbeitet Eichentreppe, die nicht nur dem funktionalen Auf und AB dient sondern ebenso Sitzgelegenheit bietet. Die zahlreichen Designklassiker aus den 20er bis 60er Jahren, eine Leidenschaft der Bauherrin, tragen zu der gelungenen Symbiose aus Bauhaus, Midcentury und 21. Jahrhundert bei.
Im Erdgeschoss gehen Küche, Essbereich und Wohnen ineinander über. Diese Verschmelzung setzt sich nach außen fort, deutlich sichtbar am Kaminblock, der von Innen und Außen nutzbar ist. Über dem Essbereich öffnet sich ein Luftraum zum Obergeschoss, in dem die privaten Bereiche der Familie und eine Dachterrasse mit Panoramablick untergebracht sind.
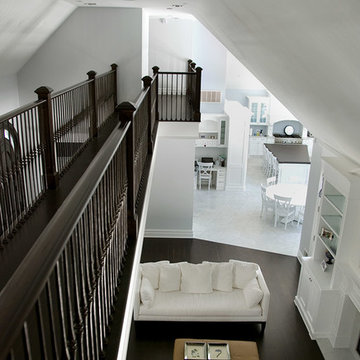
Floating Interior Bridge over Family Room & Kitchen
他の地域にあるお手頃価格の中くらいなビーチスタイルのおしゃれなロフトリビング (白い壁、濃色無垢フローリング、標準型暖炉、漆喰の暖炉まわり、黒い床) の写真
他の地域にあるお手頃価格の中くらいなビーチスタイルのおしゃれなロフトリビング (白い壁、濃色無垢フローリング、標準型暖炉、漆喰の暖炉まわり、黒い床) の写真
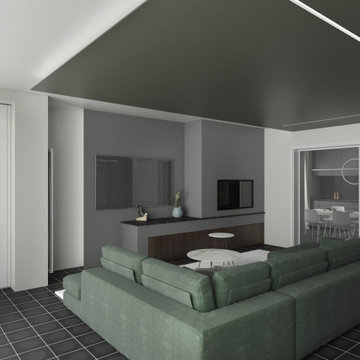
Il salotto è un ampio spazio pensato sui toni del verde scuro e del legno scuro. Il mobile TV scompare incassato nello spazio sotto al camino. la libreria grigia con ripiani tortora ha le ante dello stesso legno del mobili TV. Anche qui il cartongesso permette di giocare con luci e volumi.
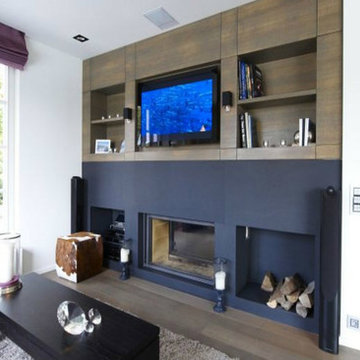
フェニックスにあるお手頃価格の中くらいなコンテンポラリースタイルのおしゃれな独立型ファミリールーム (白い壁、淡色無垢フローリング、標準型暖炉、漆喰の暖炉まわり、内蔵型テレビ、黒い床) の写真
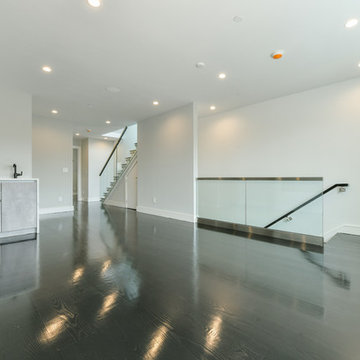
We designed, prewired, installed, and programmed this 5 story brown stone home in Back Bay for whole house audio, lighting control, media room, TV locations, surround sound, Savant home automation, outdoor audio, motorized shades, networking and more. We worked in collaboration with ARC Design builder on this project.
This home was featured in the 2019 New England HOME Magazine.
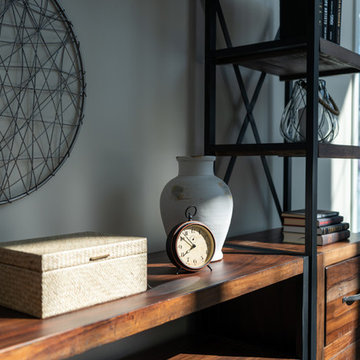
Steven Seymour
ブリッジポートにある広いモダンスタイルのおしゃれなオープンリビング (塗装フローリング、横長型暖炉、漆喰の暖炉まわり、壁掛け型テレビ、黒い床) の写真
ブリッジポートにある広いモダンスタイルのおしゃれなオープンリビング (塗装フローリング、横長型暖炉、漆喰の暖炉まわり、壁掛け型テレビ、黒い床) の写真
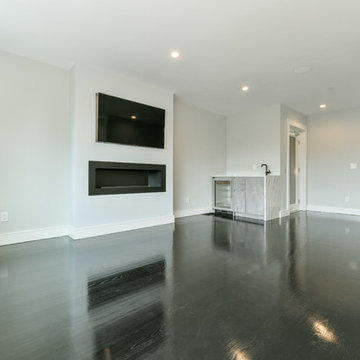
We designed, prewired, installed, and programmed this 5 story brown stone home in Back Bay for whole house audio, lighting control, media room, TV locations, surround sound, Savant home automation, outdoor audio, motorized shades, networking and more. We worked in collaboration with ARC Design builder on this project.
This home was featured in the 2019 New England HOME Magazine.
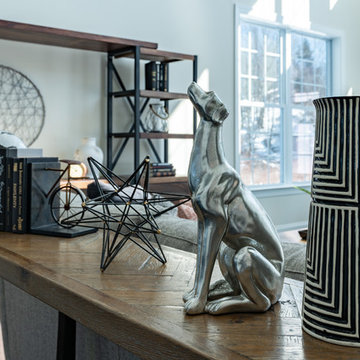
Steven Seymour
ブリッジポートにある広いモダンスタイルのおしゃれなオープンリビング (塗装フローリング、横長型暖炉、漆喰の暖炉まわり、壁掛け型テレビ、黒い床) の写真
ブリッジポートにある広いモダンスタイルのおしゃれなオープンリビング (塗装フローリング、横長型暖炉、漆喰の暖炉まわり、壁掛け型テレビ、黒い床) の写真
ファミリールーム (漆喰の暖炉まわり、黒い床) の写真
1
