広いファミリールーム (漆喰の暖炉まわり、無垢フローリング) の写真
絞り込み:
資材コスト
並び替え:今日の人気順
写真 1〜20 枚目(全 390 枚)
1/4

A cohesive and color forward great room is at once comfortable and exciting Symmetry is achieved by facing sofas and bookshelves to keep the room calm. MIdcentury and art deco live together quite comfortably in this room with a midcentury Sarineen round table and French chairs covered in a mid century Jonathan Adler fabric. Art deco mirrored coffee table and blue and emerald green serve to bring in the art deco side.

A full view of the Irish Pub shows the rustic LVT floor, tin ceiling tiles, chevron wainscot, brick veneer walls and venetian plaster paint.
リッチモンドにある広いトラディショナルスタイルのおしゃれなファミリールーム (ゲームルーム、茶色い壁、無垢フローリング、標準型暖炉、漆喰の暖炉まわり、壁掛け型テレビ、茶色い床、レンガ壁) の写真
リッチモンドにある広いトラディショナルスタイルのおしゃれなファミリールーム (ゲームルーム、茶色い壁、無垢フローリング、標準型暖炉、漆喰の暖炉まわり、壁掛け型テレビ、茶色い床、レンガ壁) の写真
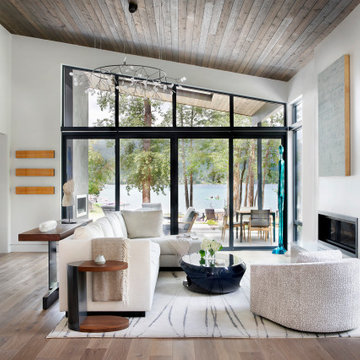
Windows reaching a grand 12’ in height fully capture the allurement of the area, bringing the outdoors into each space. Furthermore, the large 16’ multi-paneled doors provide the constant awareness of forest life just beyond. The unique roof lines are mimicked throughout the home with trapezoid transom windows, ensuring optimal daylighting and design interest. A standing-seam metal, clads the multi-tiered shed-roof line. The dark aesthetic of the roof anchors the home and brings a cohesion to the exterior design. The contemporary exterior is comprised of cedar shake, horizontal and vertical wood siding, and aluminum clad panels creating dimension while remaining true to the natural environment.
The Glo A5 double pane windows and doors were utilized for their cost-effective durability and efficiency. The A5 Series provides a thermally-broken aluminum frame with multiple air seals, low iron glass, argon filled glazing, and low-e coating. These features create an unparalleled double-pane product equipped for the variant northern temperatures of the region. With u-values as low as 0.280, these windows ensure year-round comfort.
The large Lift and Slide doors placed throughout this modern contemporary home have superior sealing when closed and are easily operated, regardless of size. The “lift” function engages the door onto its rollers for effortless function. A large panel door can then be moved with ease by even a child. With a turn of the handle the door is then lowered off the rollers, locked, and sealed into the frame creating one of the tightest air-seals in the industry.

This 600-bottle plus cellar is the perfect accent to a crazy cool basement remodel. Just off the wet bar and entertaining area, it's perfect for those who love to drink wine with friends. Featuring VintageView Wall Series racks (with Floor to Ceiling Frames) in brushed nickel finish.
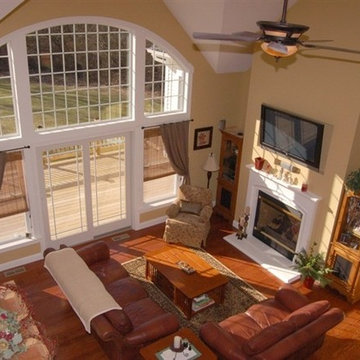
ニューヨークにあるお手頃価格の広いトラディショナルスタイルのおしゃれな独立型ファミリールーム (ベージュの壁、無垢フローリング、標準型暖炉、漆喰の暖炉まわり、壁掛け型テレビ) の写真
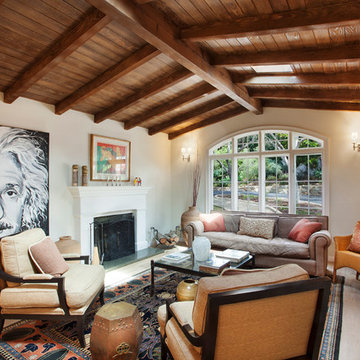
Patrick W Price Photo Credit
サンタバーバラにある高級な広いラスティックスタイルのおしゃれなオープンリビング (白い壁、無垢フローリング、漆喰の暖炉まわり、テレビなし、標準型暖炉) の写真
サンタバーバラにある高級な広いラスティックスタイルのおしゃれなオープンリビング (白い壁、無垢フローリング、漆喰の暖炉まわり、テレビなし、標準型暖炉) の写真
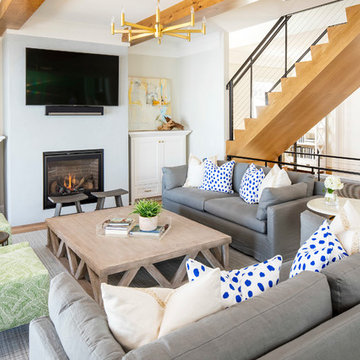
Large open concept living space emphasizes the mismatched furnishings that when paired together create a cozy and inviting place to relax and unwind. Steel gray sofas with cream, blue and white pillows face a light stained wood coffee table while a set of green accent chairs create a cheerful vibe. A white fireplace wall displays a TV with speakers while white cabinets border the sides showcasing yellow abstract wall art. Wood beams on a ceiling with a modern gold chandelier create a warm loft-like design matching a wood staircase with modern metal railing.
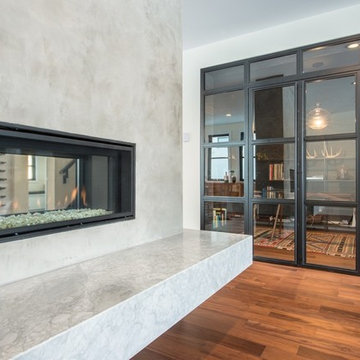
Michelle Kohl Interiors at
michellekohlinteriors.com
エドモントンにある高級な広いコンテンポラリースタイルのおしゃれなファミリールーム (無垢フローリング、両方向型暖炉、漆喰の暖炉まわり、茶色い床) の写真
エドモントンにある高級な広いコンテンポラリースタイルのおしゃれなファミリールーム (無垢フローリング、両方向型暖炉、漆喰の暖炉まわり、茶色い床) の写真
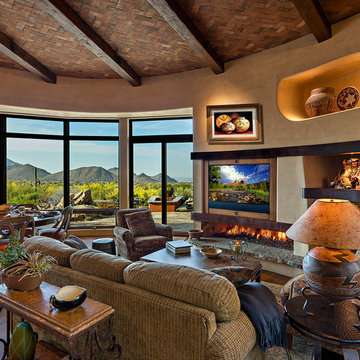
Remodeled southwestern family room with an exposed wood beam ceiling and ribbon fireplace.
Photo Credit: Thompson Photographic
Architect: Urban Design Associates
Interior Designer: Ashley P. Design
Builder: R-Net Custom Homes
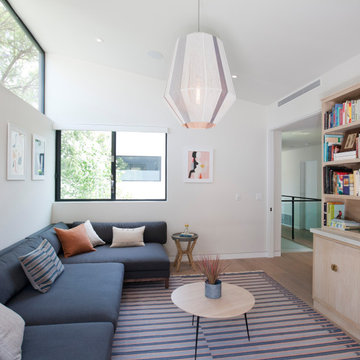
ロサンゼルスにある高級な広いコンテンポラリースタイルのおしゃれなロフトリビング (白い壁、無垢フローリング、標準型暖炉、漆喰の暖炉まわり、茶色い床、三角天井) の写真
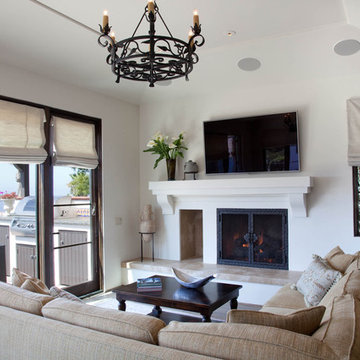
Kim Grant, Architect;
Paul Schatz Interior Designer - Interior Design Imports;
Gail Owens, Photography
サンディエゴにある高級な広い地中海スタイルのおしゃれなオープンリビング (白い壁、無垢フローリング、標準型暖炉、漆喰の暖炉まわり、壁掛け型テレビ) の写真
サンディエゴにある高級な広い地中海スタイルのおしゃれなオープンリビング (白い壁、無垢フローリング、標準型暖炉、漆喰の暖炉まわり、壁掛け型テレビ) の写真
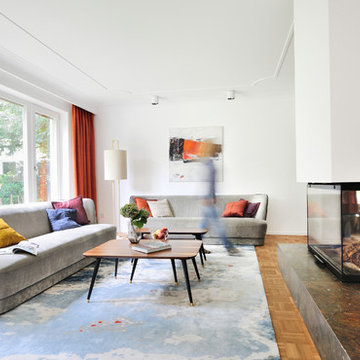
Der neu geplante Kamin hebt sich mit einermassiven Steinplatte hervor und bildet einen Kontrast zu den zierlichen Tischen. Trockenbaunischen bieten Platz für Holz und Dekoration.
Fotografie Jens Bruchhaus
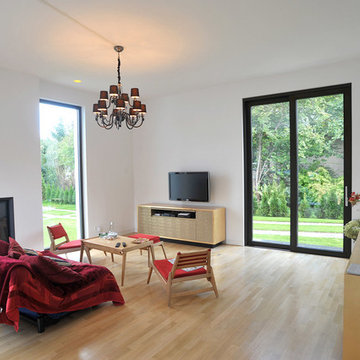
(c) büro13 architekten, Xpress/ Rolf Walter
ベルリンにある高級な広いトラディショナルスタイルのおしゃれなオープンリビング (白い壁、標準型暖炉、漆喰の暖炉まわり、ホームバー、無垢フローリング、据え置き型テレビ、茶色い床) の写真
ベルリンにある高級な広いトラディショナルスタイルのおしゃれなオープンリビング (白い壁、標準型暖炉、漆喰の暖炉まわり、ホームバー、無垢フローリング、据え置き型テレビ、茶色い床) の写真
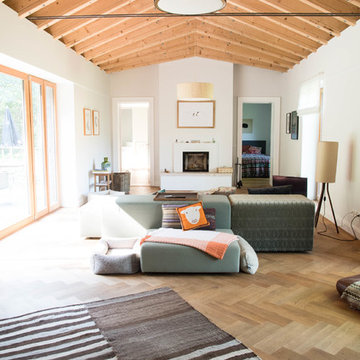
© Houzz 2015
© 2015 Houzz
ベルリンにある広いトランジショナルスタイルのおしゃれな独立型ファミリールーム (白い壁、無垢フローリング、標準型暖炉、漆喰の暖炉まわり、テレビなし) の写真
ベルリンにある広いトランジショナルスタイルのおしゃれな独立型ファミリールーム (白い壁、無垢フローリング、標準型暖炉、漆喰の暖炉まわり、テレビなし) の写真
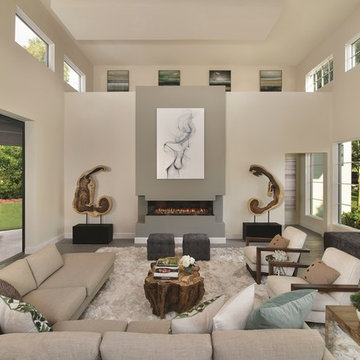
マイアミにある広いコンテンポラリースタイルのおしゃれなオープンリビング (白い壁、無垢フローリング、横長型暖炉、漆喰の暖炉まわり) の写真

ミネアポリスにあるラグジュアリーな広いコンテンポラリースタイルのおしゃれなオープンリビング (白い壁、無垢フローリング、横長型暖炉、漆喰の暖炉まわり、テレビなし、ベージュの床、青いソファ) の写真

Built on Frank Sinatra’s estate, this custom home was designed to be a fun and relaxing weekend retreat for our clients who live full time in Orange County. As a second home and playing up the mid-century vibe ubiquitous in the desert, we departed from our clients’ more traditional style to create a modern and unique space with the feel of a boutique hotel. Classic mid-century materials were used for the architectural elements and hard surfaces of the home such as walnut flooring and cabinetry, terrazzo stone and straight set brick walls, while the furnishings are a more eclectic take on modern style. We paid homage to “Old Blue Eyes” by hanging a 6’ tall image of his mug shot in the entry.
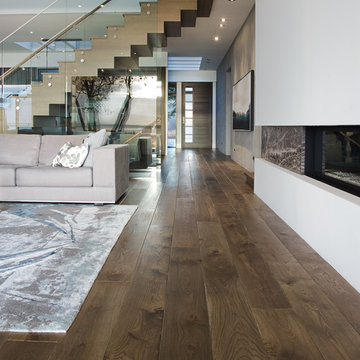
Antique Impressions
トロントにある高級な広いモダンスタイルのおしゃれなオープンリビング (白い壁、無垢フローリング、標準型暖炉、漆喰の暖炉まわり) の写真
トロントにある高級な広いモダンスタイルのおしゃれなオープンリビング (白い壁、無垢フローリング、標準型暖炉、漆喰の暖炉まわり) の写真
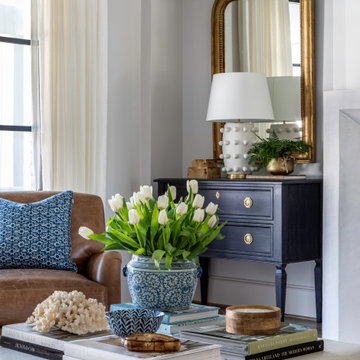
ヒューストンにあるラグジュアリーな広いトランジショナルスタイルのおしゃれなオープンリビング (ベージュの壁、無垢フローリング、漆喰の暖炉まわり、茶色い床、内蔵型テレビ) の写真
広いファミリールーム (漆喰の暖炉まわり、無垢フローリング) の写真
1
