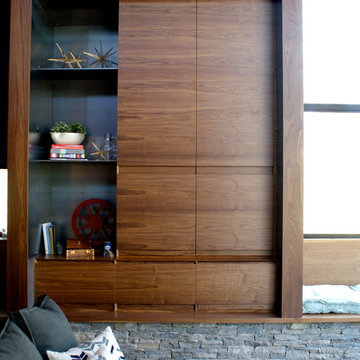ファミリールーム (金属の暖炉まわり、濃色無垢フローリング、埋込式メディアウォール) の写真
絞り込み:
資材コスト
並び替え:今日の人気順
写真 1〜20 枚目(全 56 枚)
1/4
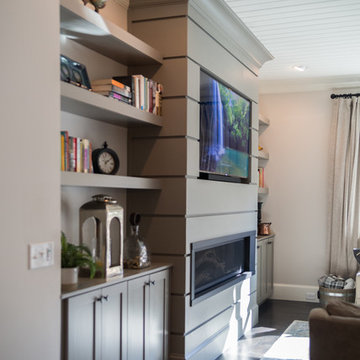
Courtney Cooper Johnson
アトランタにある中くらいなトラディショナルスタイルのおしゃれな独立型ファミリールーム (ベージュの壁、濃色無垢フローリング、横長型暖炉、金属の暖炉まわり、埋込式メディアウォール) の写真
アトランタにある中くらいなトラディショナルスタイルのおしゃれな独立型ファミリールーム (ベージュの壁、濃色無垢フローリング、横長型暖炉、金属の暖炉まわり、埋込式メディアウォール) の写真
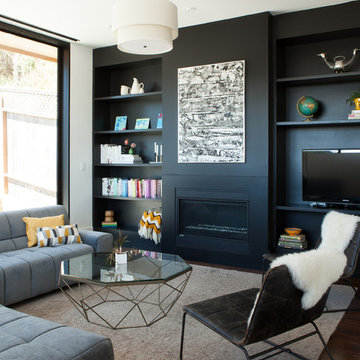
photo by Melissa Kaseman
サンフランシスコにある中くらいなコンテンポラリースタイルのおしゃれなオープンリビング (黒い壁、標準型暖炉、金属の暖炉まわり、埋込式メディアウォール、濃色無垢フローリング) の写真
サンフランシスコにある中くらいなコンテンポラリースタイルのおしゃれなオープンリビング (黒い壁、標準型暖炉、金属の暖炉まわり、埋込式メディアウォール、濃色無垢フローリング) の写真
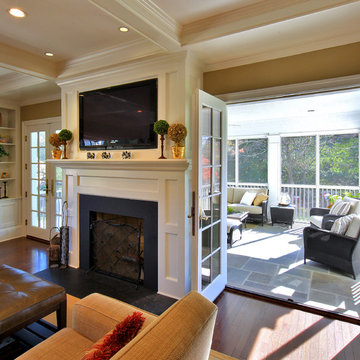
We transformed an early-1900's house into a contemporary one that's fit for three generations.
Click this link to read the Bethesda Magazine article: http://www.bethesdamagazine.com/Bethesda-Magazine/September-October-2012/Family-Ties/
Architects: GTM Architects
Steve Richards Interior Design
Landscape done by: Olive Tree Landscape & Design
Photography: Ken Wyner
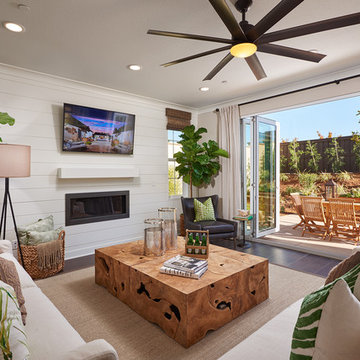
Indoor-Outdoor Living in Carlsbad California. Living room features a large Milgard Sliding door, allowing entertaining indoors and out in our lovely California weather.
Model open everyday from 10am to 5pm
Starting in the Low $1 Millions.
Call: 760.730.9150
Visit: 1651 Oak Avenue, Carlsbad, CA 92008
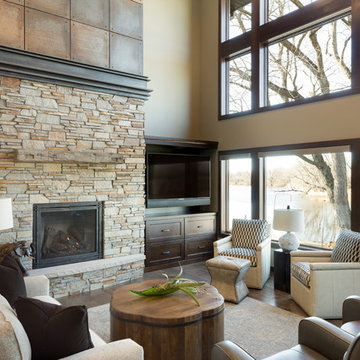
他の地域にあるラスティックスタイルのおしゃれなファミリールーム (ベージュの壁、濃色無垢フローリング、標準型暖炉、金属の暖炉まわり、埋込式メディアウォール) の写真
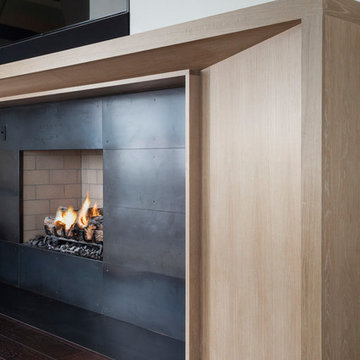
This is a luxurious space has panoramic views of Austin Texas and looks out over Lady Bird Lake. This home features a complete Savant automation system with audio system throughout, as well as Lutron lighting and motorized shades on every window that were meticulously fit into channels so as to completely disappear when not in use.
Photography by Andrea Calo - http://www.andreacalo.com
Interior Design by Saavedra Design Studio - https://www.saavedradesignstudio.com
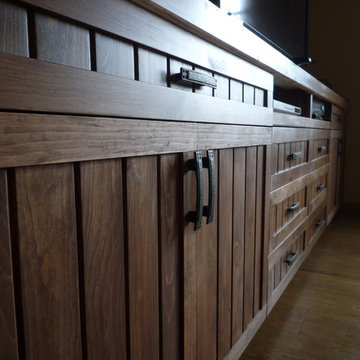
BBC
他の地域にある高級な中くらいなラスティックスタイルのおしゃれなオープンリビング (ゲームルーム、濃色無垢フローリング、埋込式メディアウォール、白い壁、標準型暖炉、金属の暖炉まわり、茶色い床) の写真
他の地域にある高級な中くらいなラスティックスタイルのおしゃれなオープンリビング (ゲームルーム、濃色無垢フローリング、埋込式メディアウォール、白い壁、標準型暖炉、金属の暖炉まわり、茶色い床) の写真
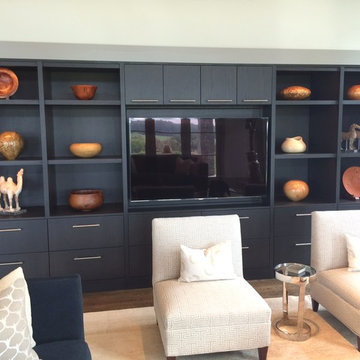
Justina Auer
ボストンにある高級な巨大なコンテンポラリースタイルのおしゃれなオープンリビング (グレーの壁、濃色無垢フローリング、標準型暖炉、金属の暖炉まわり、埋込式メディアウォール) の写真
ボストンにある高級な巨大なコンテンポラリースタイルのおしゃれなオープンリビング (グレーの壁、濃色無垢フローリング、標準型暖炉、金属の暖炉まわり、埋込式メディアウォール) の写真
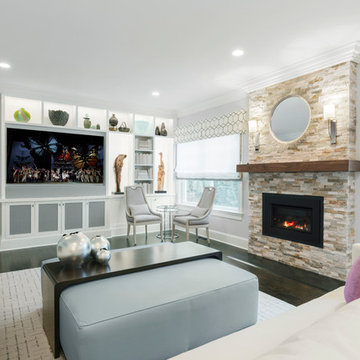
Custom media cabinet, custom sectional sofa, custom cocktail ottoman, custom area rug, stone-clad fireplace, gray, purple, black, fusia, blue, beige, cream
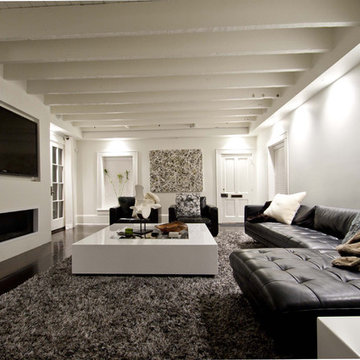
great living room
ニューオリンズにある中くらいなコンテンポラリースタイルのおしゃれなオープンリビング (白い壁、濃色無垢フローリング、横長型暖炉、金属の暖炉まわり、埋込式メディアウォール、茶色い床) の写真
ニューオリンズにある中くらいなコンテンポラリースタイルのおしゃれなオープンリビング (白い壁、濃色無垢フローリング、横長型暖炉、金属の暖炉まわり、埋込式メディアウォール、茶色い床) の写真
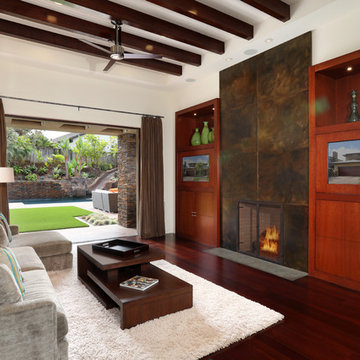
Vincent Ivicevic
オレンジカウンティにある広いコンテンポラリースタイルのおしゃれなオープンリビング (濃色無垢フローリング、標準型暖炉、金属の暖炉まわり、埋込式メディアウォール、白い壁) の写真
オレンジカウンティにある広いコンテンポラリースタイルのおしゃれなオープンリビング (濃色無垢フローリング、標準型暖炉、金属の暖炉まわり、埋込式メディアウォール、白い壁) の写真

The Pantone Color Institute has chosen the main color of 2023 — it became a crimson-red shade called Viva Magenta. According to the Institute team, next year will be led by this shade.
"It is a color that combines warm and cool tones, past and future, physical and virtual reality," explained Laurie Pressman, vice president of the Pantone Color Institute.
Our creative and enthusiastic team has created an interior in honor of the color of the year, where Viva Magenta is the center of attention for your eyes.
?This color very aesthetically combines modernity and classic style. It is incredibly inspiring and we are ready to work with the main color of the year!
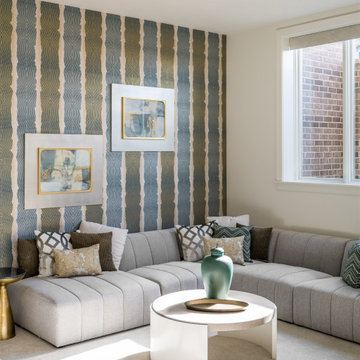
A neutral color palette punctuated by warm wood tones and large windows create a comfortable, natural environment that combines casual southern living with European coastal elegance. The 10-foot tall pocket doors leading to a covered porch were designed in collaboration with the architect for seamless indoor-outdoor living. Decorative house accents including stunning wallpapers, vintage tumbled bricks, and colorful walls create visual interest throughout the space. Beautiful fireplaces, luxury furnishings, statement lighting, comfortable furniture, and a fabulous basement entertainment area make this home a welcome place for relaxed, fun gatherings.
---
Project completed by Wendy Langston's Everything Home interior design firm, which serves Carmel, Zionsville, Fishers, Westfield, Noblesville, and Indianapolis.
For more about Everything Home, click here: https://everythinghomedesigns.com/
To learn more about this project, click here:
https://everythinghomedesigns.com/portfolio/aberdeen-living-bargersville-indiana/
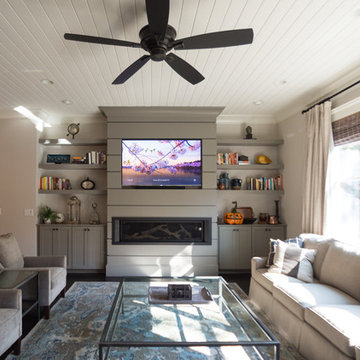
Courtney Cooper Johnson
アトランタにある中くらいなトラディショナルスタイルのおしゃれな独立型ファミリールーム (ベージュの壁、濃色無垢フローリング、横長型暖炉、金属の暖炉まわり、埋込式メディアウォール) の写真
アトランタにある中くらいなトラディショナルスタイルのおしゃれな独立型ファミリールーム (ベージュの壁、濃色無垢フローリング、横長型暖炉、金属の暖炉まわり、埋込式メディアウォール) の写真
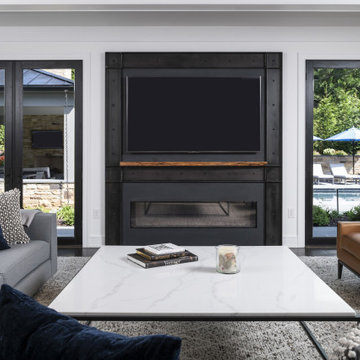
An intimate understanding of the clients led to the immaculate renovation of this Baltimore County project by Penza Bailey Architects. After conducting a feasibility study to assist the clients in selecting the right home, the firm got to work, removing traditional trim and dated finishes to craft a contemporary retreat. In addition to cosmetic upgrades, the home received a four-foot addition to expand the living and dining rooms, now with expansive windows overlooking the new resort style pool, cabana, and complementing pool house perfect for summer gatherings or solo swims. Inside, a four-foot expansion enhances the open-concept floor plan. Contemporary finishes, like the wide plank flooring, outfit the more casual office located in the pool house and complement the main home’s aesthetic.
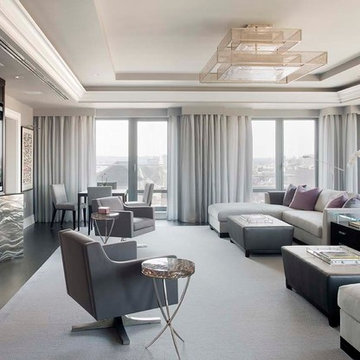
Leslie Fine Design
ボストンにあるコンテンポラリースタイルのおしゃれなファミリールーム (グレーの壁、濃色無垢フローリング、横長型暖炉、金属の暖炉まわり、埋込式メディアウォール) の写真
ボストンにあるコンテンポラリースタイルのおしゃれなファミリールーム (グレーの壁、濃色無垢フローリング、横長型暖炉、金属の暖炉まわり、埋込式メディアウォール) の写真
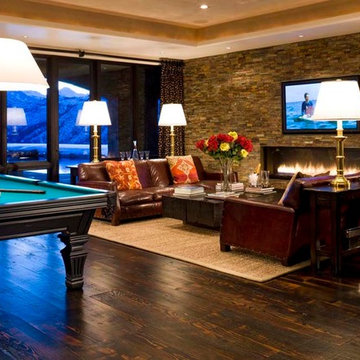
David O. Marlow
デンバーにあるラグジュアリーな巨大なトランジショナルスタイルのおしゃれなオープンリビング (ゲームルーム、濃色無垢フローリング、横長型暖炉、金属の暖炉まわり、埋込式メディアウォール) の写真
デンバーにあるラグジュアリーな巨大なトランジショナルスタイルのおしゃれなオープンリビング (ゲームルーム、濃色無垢フローリング、横長型暖炉、金属の暖炉まわり、埋込式メディアウォール) の写真
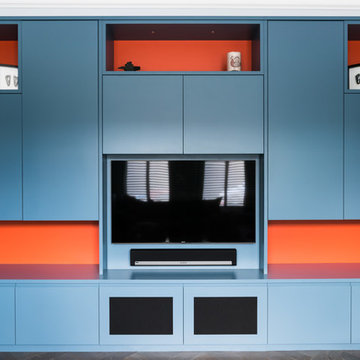
ロンドンにあるラグジュアリーな広いモダンスタイルのおしゃれな独立型ファミリールーム (ゲームルーム、青い壁、濃色無垢フローリング、暖炉なし、金属の暖炉まわり、埋込式メディアウォール、茶色い床) の写真
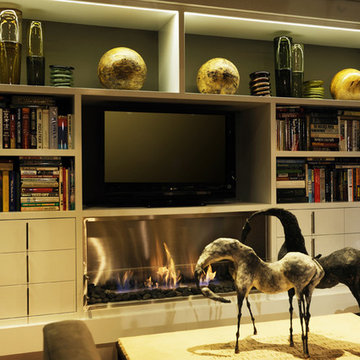
Peter Christiansen Valli
ロサンゼルスにある中くらいなトランジショナルスタイルのおしゃれなオープンリビング (グレーの壁、濃色無垢フローリング、横長型暖炉、金属の暖炉まわり、埋込式メディアウォール) の写真
ロサンゼルスにある中くらいなトランジショナルスタイルのおしゃれなオープンリビング (グレーの壁、濃色無垢フローリング、横長型暖炉、金属の暖炉まわり、埋込式メディアウォール) の写真
ファミリールーム (金属の暖炉まわり、濃色無垢フローリング、埋込式メディアウォール) の写真
1
