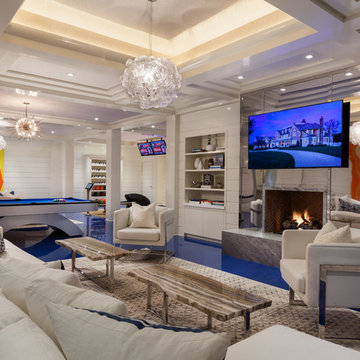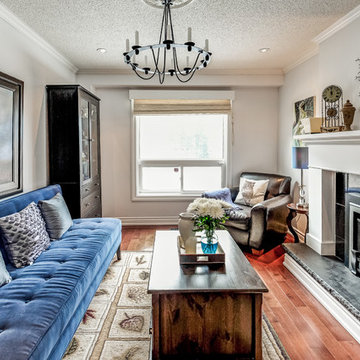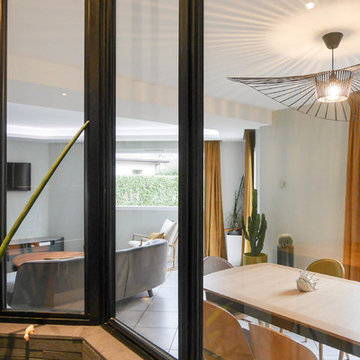ファミリールーム (金属の暖炉まわり、木材の暖炉まわり、青い床、赤い床) の写真
絞り込み:
資材コスト
並び替え:今日の人気順
写真 1〜20 枚目(全 30 枚)
1/5

The snug was treated to several coats of high gloss lacquer on the original panelling by a Swiss artisan and a bespoke 4m long sofa upholstered in sumptuous cotton velvet. A blind and cushions in coordinating paisley from Etro complete this decadent and comfortable sitting room.
Alex James

After shot of the family room built in area
Custom white built in bookcase. Always display your accessories with the right amount
マイアミにあるラグジュアリーな広いトランジショナルスタイルのおしゃれなオープンリビング (青い壁、カーペット敷き、標準型暖炉、木材の暖炉まわり、壁掛け型テレビ、青い床) の写真
マイアミにあるラグジュアリーな広いトランジショナルスタイルのおしゃれなオープンリビング (青い壁、カーペット敷き、標準型暖炉、木材の暖炉まわり、壁掛け型テレビ、青い床) の写真
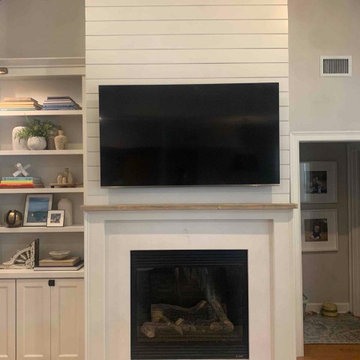
Powered by CABINETWORX
entertainment center remodel, shiplap accent wall, modernized fireplace, built in shelving, ceiling beams and fan
ジャクソンビルにある高級な広いコンテンポラリースタイルのおしゃれなオープンリビング (ベージュの壁、淡色無垢フローリング、全タイプの暖炉、木材の暖炉まわり、壁掛け型テレビ、赤い床、表し梁、塗装板張りの壁) の写真
ジャクソンビルにある高級な広いコンテンポラリースタイルのおしゃれなオープンリビング (ベージュの壁、淡色無垢フローリング、全タイプの暖炉、木材の暖炉まわり、壁掛け型テレビ、赤い床、表し梁、塗装板張りの壁) の写真
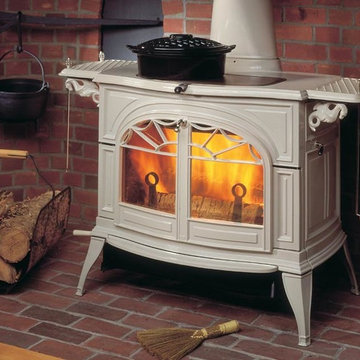
オレンジカウンティにあるお手頃価格の中くらいなトラディショナルスタイルのおしゃれなファミリールーム (レンガの床、薪ストーブ、金属の暖炉まわり、据え置き型テレビ、赤い床) の写真
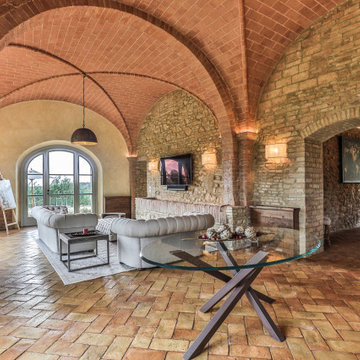
Spazio multifunzionale con angolo tv e camino
フィレンツェにあるラグジュアリーな巨大な地中海スタイルのおしゃれなロフトリビング (黄色い壁、レンガの床、標準型暖炉、木材の暖炉まわり、壁掛け型テレビ、赤い床、三角天井) の写真
フィレンツェにあるラグジュアリーな巨大な地中海スタイルのおしゃれなロフトリビング (黄色い壁、レンガの床、標準型暖炉、木材の暖炉まわり、壁掛け型テレビ、赤い床、三角天井) の写真
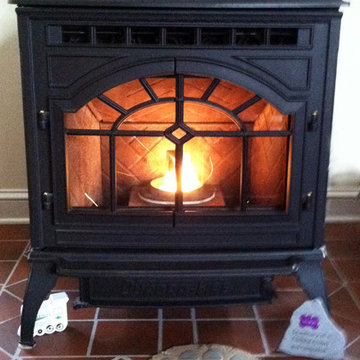
This is the Mt. Vernon pellet stove made by Quadrafire. It produces lots of heat and is very quiet. Automatic ignition and thermostatically controlled makes it very easy to control.
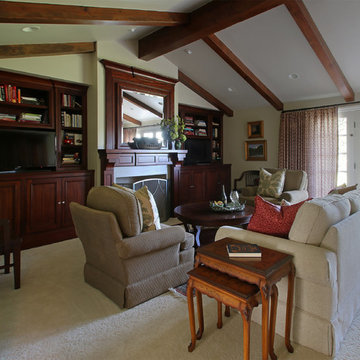
A weekend Ranch in Santa Barbara provides this family with comfort and charm integrating their art collection and family antiques into the multi structure compound. Sara Balough Designs specializes in residential interior decorating and design and serves the South Bay area of California; including Palos Verdes, Rolling Hills, Lunada Bay, Redondo Beach, Hermosa Beach, and Manhattan Beach.

The Porch House sits perched overlooking a stretch of the Yellowstone River valley. With an expansive view of the majestic Beartooth Mountain Range and its close proximity to renowned fishing on Montana’s Stillwater River you have the beginnings of a great Montana retreat. This structural insulated panel (SIP) home effortlessly fuses its sustainable features with carefully executed design choices into a modest 1,200 square feet. The SIPs provide a robust, insulated envelope while maintaining optimal interior comfort with minimal effort during all seasons. A twenty foot vaulted ceiling and open loft plan aided by proper window and ceiling fan placement provide efficient cross and stack ventilation. A custom square spiral stair, hiding a wine cellar access at its base, opens onto a loft overlooking the vaulted living room through a glass railing with an apparent Nordic flare. The “porch” on the Porch House wraps 75% of the house affording unobstructed views in all directions. It is clad in rusted cold-rolled steel bands of varying widths with patterned steel “scales” at each gable end. The steel roof connects to a 3,600 gallon rainwater collection system in the crawlspace for site irrigation and added fire protection given the remote nature of the site. Though it is quite literally at the end of the road, the Porch House is the beginning of many new adventures for its owners.
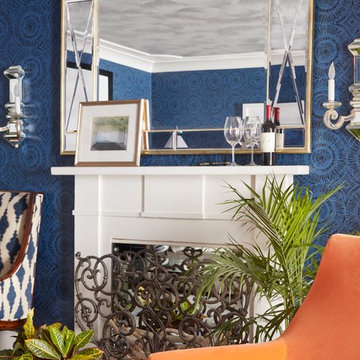
This room is the Media Room in the 2016 Junior League Shophouse. This space is intended for a family meeting space where a multi generation family could gather. The idea is that the kids could be playing video games while their grandparents are relaxing and reading the paper by the fire and their parents could be enjoying a cup of coffee while skimming their emails. This is a shot of the wall mounted tv screen, a ceiling mounted projector is connected to the internet and can stream anything online. Photo by Jared Kuzia.
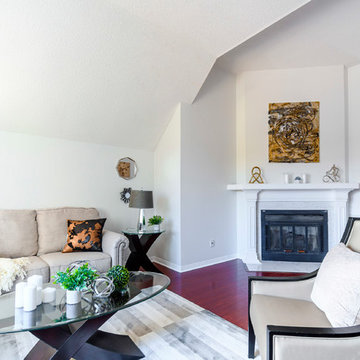
トロントにある高級な広いトラディショナルスタイルのおしゃれなオープンリビング (ライブラリー、グレーの壁、濃色無垢フローリング、標準型暖炉、木材の暖炉まわり、テレビなし、赤い床) の写真
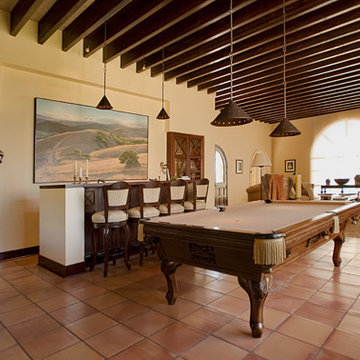
Total Concepts Construction
サンフランシスコにあるラグジュアリーな巨大なエクレクティックスタイルのおしゃれなオープンリビング (ホームバー、白い壁、テラコッタタイルの床、標準型暖炉、木材の暖炉まわり、テレビなし、赤い床) の写真
サンフランシスコにあるラグジュアリーな巨大なエクレクティックスタイルのおしゃれなオープンリビング (ホームバー、白い壁、テラコッタタイルの床、標準型暖炉、木材の暖炉まわり、テレビなし、赤い床) の写真
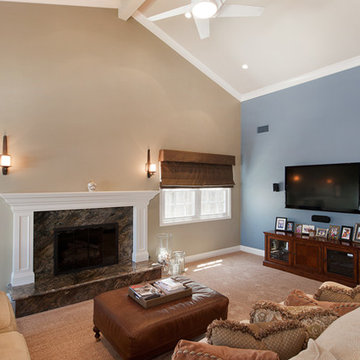
The Rolfe's wanted to upgrade and modernize their home while also opening the house to the backyard swimming pool. They added a 14ft Fleetwood Brand, triple track sliding door. All new electrical and lighting were provided. Renovations included the family room, kitchen, dining room, hall bath, and stairway. We added crown molding, finish carpentry, new floors, and custom painting.
Remodeling by Burgin Construction http://www.burginconstructioninc.com
Photo Credit: Nick Reeves NBR Enterprises
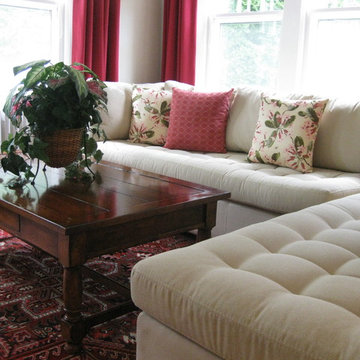
Photo by Phyllis Rose
ニューヨークにある中くらいなトラディショナルスタイルのおしゃれなオープンリビング (ベージュの壁、カーペット敷き、木材の暖炉まわり、埋込式メディアウォール、赤い床) の写真
ニューヨークにある中くらいなトラディショナルスタイルのおしゃれなオープンリビング (ベージュの壁、カーペット敷き、木材の暖炉まわり、埋込式メディアウォール、赤い床) の写真
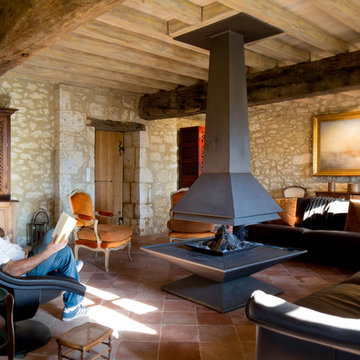
Valérie Servant
トゥールーズにある広いコンテンポラリースタイルのおしゃれな独立型ファミリールーム (ライブラリー、ベージュの壁、テラコッタタイルの床、吊り下げ式暖炉、金属の暖炉まわり、内蔵型テレビ、赤い床) の写真
トゥールーズにある広いコンテンポラリースタイルのおしゃれな独立型ファミリールーム (ライブラリー、ベージュの壁、テラコッタタイルの床、吊り下げ式暖炉、金属の暖炉まわり、内蔵型テレビ、赤い床) の写真
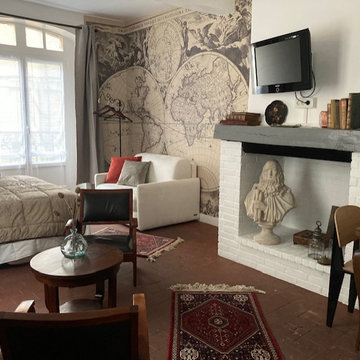
L'idée était de transformer ce studio de centre ville en un lieu atypique, avec une thématique spécifique pour créer une émotion. Le budget était très serré mais des pièces fortes en déco on suffit à métamorphoser l'endroit.
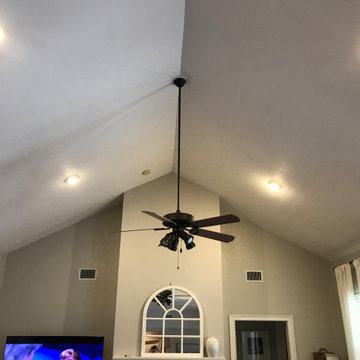
Powered by CABINETWORX
entertainment center remodel, shiplap accent wall, modernized fireplace, built in shelving, ceiling beams and fan
ジャクソンビルにある高級な広いコンテンポラリースタイルのおしゃれなオープンリビング (ベージュの壁、淡色無垢フローリング、全タイプの暖炉、木材の暖炉まわり、壁掛け型テレビ、赤い床、表し梁、塗装板張りの壁) の写真
ジャクソンビルにある高級な広いコンテンポラリースタイルのおしゃれなオープンリビング (ベージュの壁、淡色無垢フローリング、全タイプの暖炉、木材の暖炉まわり、壁掛け型テレビ、赤い床、表し梁、塗装板張りの壁) の写真
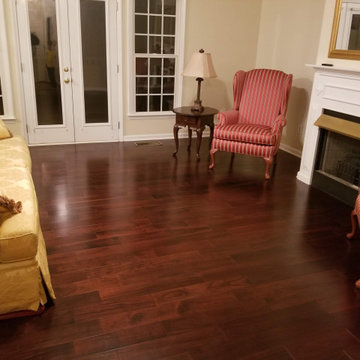
Nuvelle Acacia Engineered Hardwood color Mahogany.
シャーロットにあるお手頃価格のトラディショナルスタイルのおしゃれなオープンリビング (黄色い壁、濃色無垢フローリング、両方向型暖炉、木材の暖炉まわり、赤い床、三角天井) の写真
シャーロットにあるお手頃価格のトラディショナルスタイルのおしゃれなオープンリビング (黄色い壁、濃色無垢フローリング、両方向型暖炉、木材の暖炉まわり、赤い床、三角天井) の写真
ファミリールーム (金属の暖炉まわり、木材の暖炉まわり、青い床、赤い床) の写真
1
