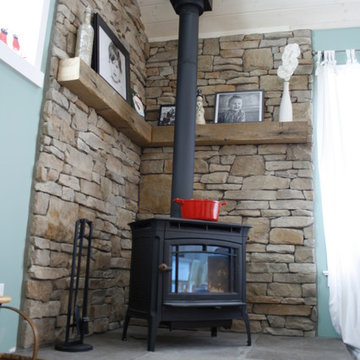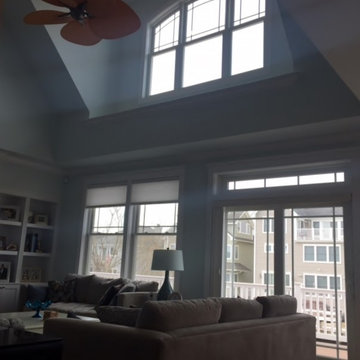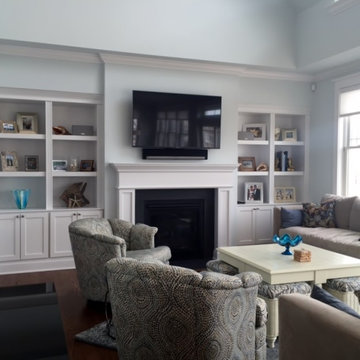オープンリビング (金属の暖炉まわり、漆喰の暖炉まわり、無垢フローリング、青い壁) の写真
絞り込み:
資材コスト
並び替え:今日の人気順
写真 1〜20 枚目(全 56 枚)
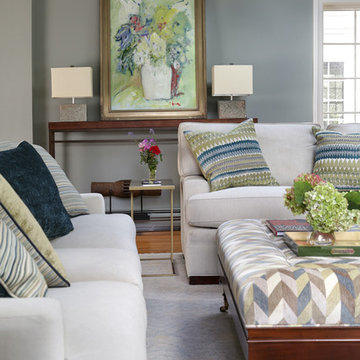
My clients always wanted a fireplace in the family room but could not build the necessary chimney due to building restrictions. To overcome this obstacle we installed an Eco Smart bio fuel fireplace. which became the focal point of the room. Next we added custom cabinetry for storage which coordinated with the kitchen (which is an open room adjacent to this space). Custom furnishings from American Leather and Hickory Chair were selected for my tall client. High performance fabrics were selected to provide worry free enjoyment of the furniture. Finishing accent pieces from Charleston Forge add a warm and contemporary vibe to the pace. The dark stain is a beautiful contrast to the lighter colorway. As you can see there are 2 skylights and 2 very large windows so light is not a problem but sun and heat are. With the height of the ceilings, we needed a large but good looking ceiling fan to control the temperature. An oversize custom ceiling fan was chosen. The walls are a coordinated blue grey to compliment the Venetian plaster finished fireplace column. The rear wall is painted a contrasting color to highlight the fireplace and the built in cherry cabinetry. a Vintage Patchwork rug defines the furniture area and helps soften the sound in the room Custom artwork by the clients mother add the final touches. Peter Rymwid Architectural Photography

ニューヨークにある高級な中くらいなビーチスタイルのおしゃれなオープンリビング (青い壁、無垢フローリング、横長型暖炉、金属の暖炉まわり、壁掛け型テレビ、ベージュの床) の写真
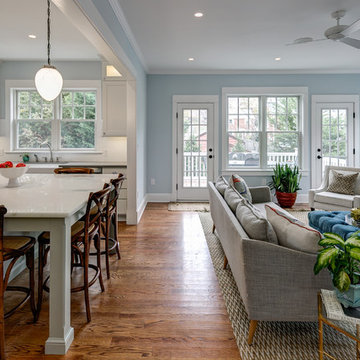
オレンジカウンティにある高級な中くらいなトラディショナルスタイルのおしゃれなオープンリビング (青い壁、無垢フローリング、標準型暖炉、漆喰の暖炉まわり、壁掛け型テレビ) の写真
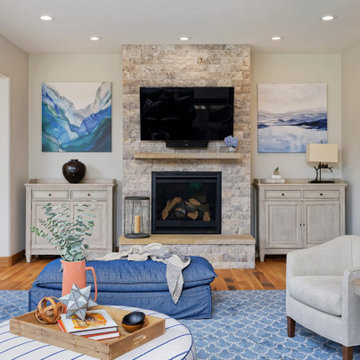
Our Denver studio designed this home to reflect the stunning mountains that it is surrounded by. See how we did it.
---
Project designed by Denver, Colorado interior designer Margarita Bravo. She serves Denver as well as surrounding areas such as Cherry Hills Village, Englewood, Greenwood Village, and Bow Mar.
For more about MARGARITA BRAVO, click here: https://www.margaritabravo.com/
To learn more about this project, click here: https://www.margaritabravo.com/portfolio/mountain-chic-modern-rustic-home-denver/
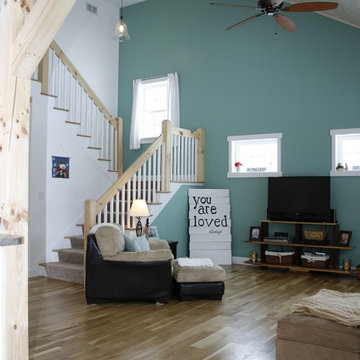
リッチモンドにあるお手頃価格の中くらいなビーチスタイルのおしゃれなオープンリビング (青い壁、無垢フローリング、据え置き型テレビ、コーナー設置型暖炉、金属の暖炉まわり) の写真
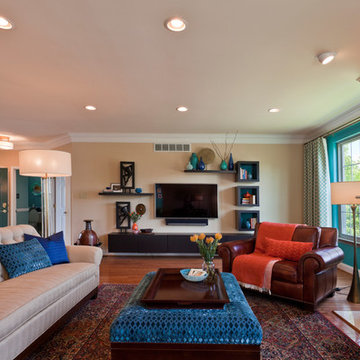
A fun project combining a love of color with a love for an eclectic mix of furnishings and accessories. It was a great adventure figuring out how to marry the traditional style and good furniture that her husband grew up with and loved, with the funky vibe and saturated colors my client and her husband both wanted in their home.
We started with high quality traditional furnishings and a classic oriental rug to lay the foundation. Then we added in modern elements, such as a gorgeous chunky wooden table for the eating area, paired with sleek warm white leather chairs and bold lighting that is anything but traditional.
The top layer of Chihuly inspired glass, bright pottery, colorful fabrics, new dramatic custom curtains, and my client's own collections made everything just come together.
Photos by Laura Kicey
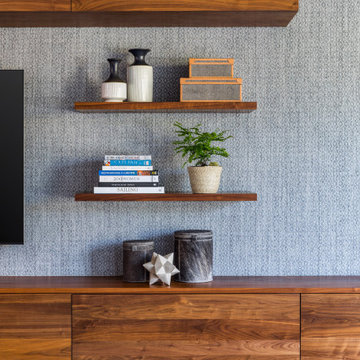
ポートランドにあるラグジュアリーな中くらいなモダンスタイルのおしゃれなオープンリビング (ゲームルーム、青い壁、無垢フローリング、コーナー設置型暖炉、金属の暖炉まわり、壁掛け型テレビ) の写真
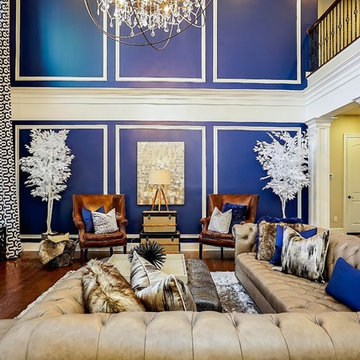
ローリーにあるラグジュアリーな広いモダンスタイルのおしゃれなオープンリビング (青い壁、無垢フローリング、標準型暖炉、漆喰の暖炉まわり、壁掛け型テレビ) の写真
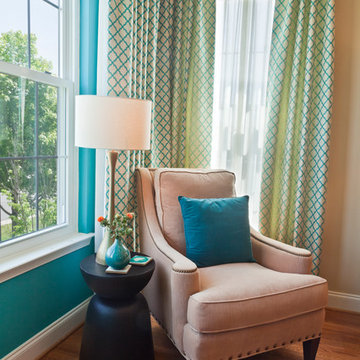
A fun project combining a love of color with a love for an eclectic mix of furnishings and accessories. It was a great adventure figuring out how to marry the traditional style and good furniture that her husband grew up with and loved, with the funky vibe and saturated colors my client and her husband both wanted in their home.
We started with high quality traditional furnishings and a classic oriental rug to lay the foundation. Then we added in modern elements, such as a gorgeous chunky wooden table for the eating area, paired with sleek warm white leather chairs and bold lighting that is anything but traditional.
The top layer of Chihuly inspired glass, bright pottery, colorful fabrics, new dramatic custom curtains, and my client's own collections made everything just come together.
Photos by Laura Kicey
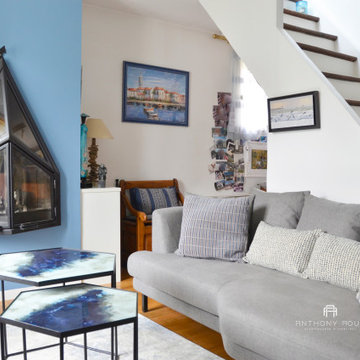
AOUN INTERIEURS entreprend la rénovation d'un appartement situé à proximité des bords de seine. À l'intérieur de l'appartement, la sérénité est de mise pour offrir un écrin apaisé et apaisant. Le bleu utilisé n'est pas sans rappeler les paysages de bords de mer tant appréciés par la propriétaire. Anthony fait le choix de ligne douce, tout en rondeur, qui apportent à l'ensemble contraste et raffinement pour mettre en valeur la menuiserie sur-mesure, la verrière de la cuisine ainsi que la cheminée au niveau du coin lecture.
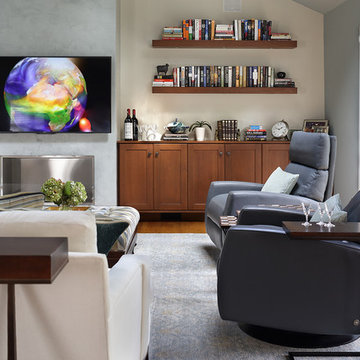
My clients always wanted a fireplace in the family room but could not build the necessary chimney due to building restrictions. To overcome this obstacle we installed an Eco Smart bio fuel fireplace. which became the focal point of the room. Next we added custom cabinetry for storage which coordinated with the kitchen (which is an open room adjacent to this space). Custom furnishings from American Leather and Hickory Chair were selected for my tall client. High performance fabrics were selected to provide worry free enjoyment of the furniture. Finishing accent pieces from Charleston Forge add a warm and contemporary vibe to the pace. The dark stain is a beautiful contrast to the lighter colorway. As you can see there are 2 skylights and 2 very large windows so light is not a problem but sun and heat are. With the height of the ceilings, we needed a large but good looking ceiling fan to control the temperature. An oversize custom ceiling fan was chosen. The walls are a coordinated blue grey to compliment the Venetian plaster finished fireplace column. The rear wall is painted a contrasting color to highlight the fireplace and the built in cherry cabinetry. a Vintage Patchwork rug defines the furniture area and helps soften the sound in the room Custom artwork by the clients mother add the final touches. Peter Rymwid Architectural Photography
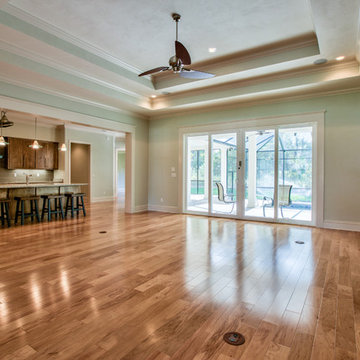
アトランタにある高級な広いトランジショナルスタイルのおしゃれなオープンリビング (青い壁、無垢フローリング、標準型暖炉、金属の暖炉まわり、テレビなし) の写真
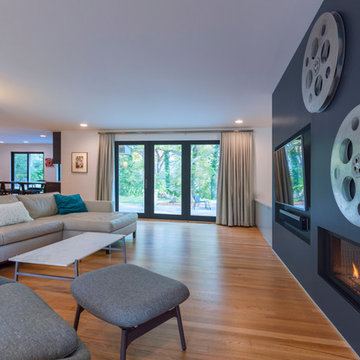
Two becomes One: A "too small" living space and a "too small dining space," connected via small 36" openings, was traded for one large entertaining space opening out to the backyard. A feature wall incorporates a six foot fireplace and flatscreen installation, and contains hidden storage to accomodate entertainment equipment.
Photography by Andy Spessard.
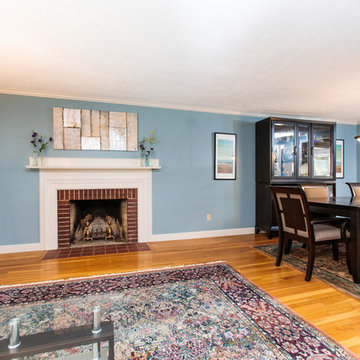
25 Training Field Road, Wayland, MA 01778
http://25trainingfieldrd.com
PRISTINE CONTEMPORARY 4-BEDROOM HOME $835,000
In a coveted neighborhood, this home features an abundance of natural light and the open living and dining rooms are ideal for entertaining. Adjoining is a dramatic family room with a vaulted ceiling and fireplace. The designer kitchen includes double ovens, granite counter tops and a breakfast area. The private office makes working from home a breeze. This flexible space has a separate entrance and could also work for an au-pair, in-laws or guests.
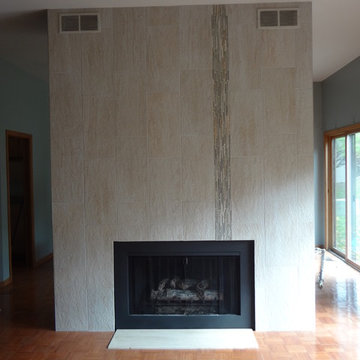
For this project, the client was looking to make the fireplace the center piece of their living space. Using large porcelain tiles helps create a clean look while the accent strip of quartzite brings in some variation and color. Adding just the right amount of pop to complete the space!
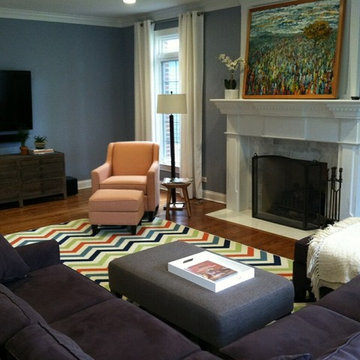
Holly J. Waxman Interior Design
シカゴにある広いエクレクティックスタイルのおしゃれなオープンリビング (青い壁、無垢フローリング、標準型暖炉、漆喰の暖炉まわり、壁掛け型テレビ) の写真
シカゴにある広いエクレクティックスタイルのおしゃれなオープンリビング (青い壁、無垢フローリング、標準型暖炉、漆喰の暖炉まわり、壁掛け型テレビ) の写真
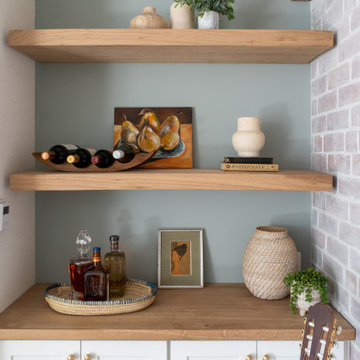
Family room built in with gas fireplace
ボルチモアにある高級な中くらいなトランジショナルスタイルのおしゃれなオープンリビング (青い壁、無垢フローリング、標準型暖炉、漆喰の暖炉まわり、埋込式メディアウォール、茶色い床) の写真
ボルチモアにある高級な中くらいなトランジショナルスタイルのおしゃれなオープンリビング (青い壁、無垢フローリング、標準型暖炉、漆喰の暖炉まわり、埋込式メディアウォール、茶色い床) の写真
オープンリビング (金属の暖炉まわり、漆喰の暖炉まわり、無垢フローリング、青い壁) の写真
1
