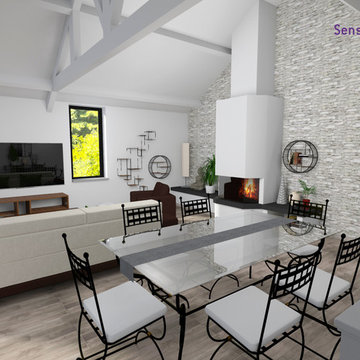ファミリールーム (コンクリートの暖炉まわり、竹フローリング、ラミネートの床) の写真
絞り込み:
資材コスト
並び替え:今日の人気順
写真 1〜20 枚目(全 35 枚)
1/4

This gallery room design elegantly combines cool color tones with a sleek modern look. The wavy area rug anchors the room with subtle visual textures reminiscent of water. The art in the space makes the room feel much like a museum, while the furniture and accessories will bring in warmth into the room.

他の地域にあるコンテンポラリースタイルのおしゃれなオープンリビング (ゲームルーム、白い壁、ラミネートの床、標準型暖炉、コンクリートの暖炉まわり、埋込式メディアウォール、グレーの床、折り上げ天井、板張り壁) の写真
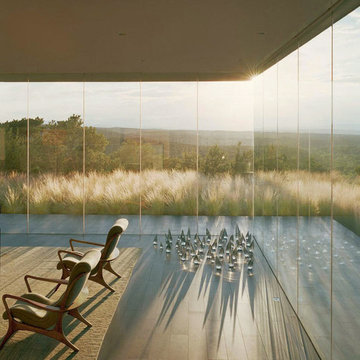
Frank Oudeman
アルバカーキにあるラグジュアリーな巨大なコンテンポラリースタイルのおしゃれなオープンリビング (ベージュの壁、竹フローリング、横長型暖炉、コンクリートの暖炉まわり、テレビなし、ベージュの床) の写真
アルバカーキにあるラグジュアリーな巨大なコンテンポラリースタイルのおしゃれなオープンリビング (ベージュの壁、竹フローリング、横長型暖炉、コンクリートの暖炉まわり、テレビなし、ベージュの床) の写真

The clean lines give our Newport cast stone fireplace a unique modern style, which is sure to add a touch of panache to any home. The construction material of this mantel allows for indoor and outdoor installations.

Cabin living room with wrapped exposed beams, central fireplace, oversized leather couch, dining table to the left and entry way with vintage chairs to the right.
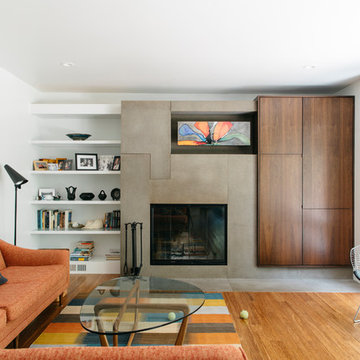
Collaboration between dKISER design.construct, inc. and AToM design studio
Photos by Colin Conces Photography
オマハにある高級な中くらいなミッドセンチュリースタイルのおしゃれな独立型ファミリールーム (白い壁、竹フローリング、標準型暖炉、コンクリートの暖炉まわり、内蔵型テレビ) の写真
オマハにある高級な中くらいなミッドセンチュリースタイルのおしゃれな独立型ファミリールーム (白い壁、竹フローリング、標準型暖炉、コンクリートの暖炉まわり、内蔵型テレビ) の写真
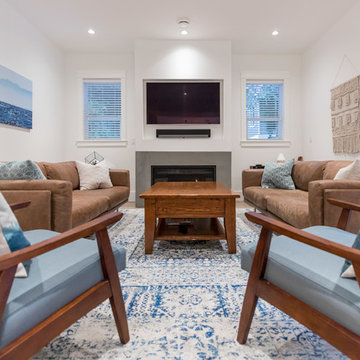
バンクーバーにあるお手頃価格の中くらいなトランジショナルスタイルのおしゃれなオープンリビング (白い壁、ラミネートの床、標準型暖炉、コンクリートの暖炉まわり、壁掛け型テレビ、ベージュの床) の写真
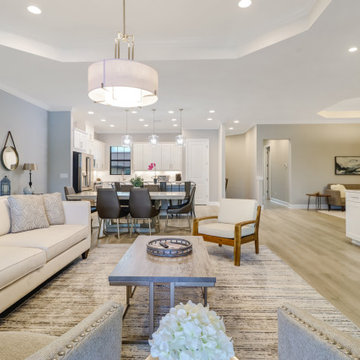
Step inside to this fabulous 2nd floor Bellisimo VII coach home with an attached one car garage, exceptional modern design & views overlooking lake. The den & main living areas of the home boast high tray ceilings, crown molding, wood flooring, modern fixtures, electric fireplace. The eat-in kitchen is white & bright complimented with a custom backsplash and features a large center island & countertops for dining and prep-work, white cabinetry, GE stainless steel appliances, and pantry. The private master bedroom possesses an oversized walk-in closet, his and her sinks & spacious clear glassed chrome shower. The main living flows seamlessly onto the screened lanai overlooking the lake. Esplanade Golf & CC is ideally located in North Naples with amenity rich lifestyle & resort style amenities including: golf course, resort pool, cabanas, walking trails, 6 tennis courts, dog park, fitness center, salon, tiki bar & more! SOCIAL MEMBERSHIP IS INCLUDED
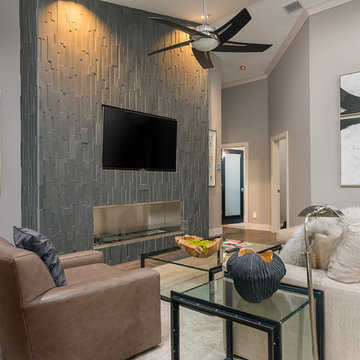
Great Room with Focus Wall
タンパにある高級な広いトランジショナルスタイルのおしゃれなオープンリビング (グレーの壁、埋込式メディアウォール、ラミネートの床、横長型暖炉、コンクリートの暖炉まわり、マルチカラーの床) の写真
タンパにある高級な広いトランジショナルスタイルのおしゃれなオープンリビング (グレーの壁、埋込式メディアウォール、ラミネートの床、横長型暖炉、コンクリートの暖炉まわり、マルチカラーの床) の写真
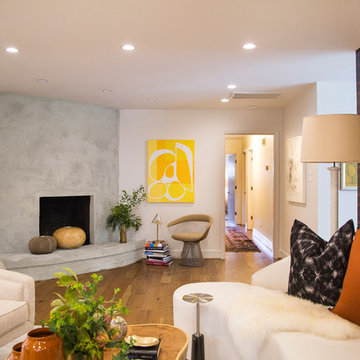
Family Room with Whitewashed Fire Place, Tribal Makassar Hanskrug Seperator Wall, and Sarah Catherine Decor.
Photo: Debbie Weidrick
シャーロットにある広いモダンスタイルのおしゃれなオープンリビング (白い壁、ラミネートの床、コーナー設置型暖炉、コンクリートの暖炉まわり、茶色い床) の写真
シャーロットにある広いモダンスタイルのおしゃれなオープンリビング (白い壁、ラミネートの床、コーナー設置型暖炉、コンクリートの暖炉まわり、茶色い床) の写真
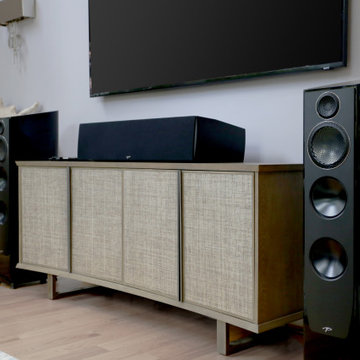
This gallery room design elegantly combines cool color tones with a sleek modern look. The wavy area rug anchors the room with subtle visual textures reminiscent of water. The art in the space makes the room feel much like a museum, while the furniture and accessories will bring in warmth into the room.
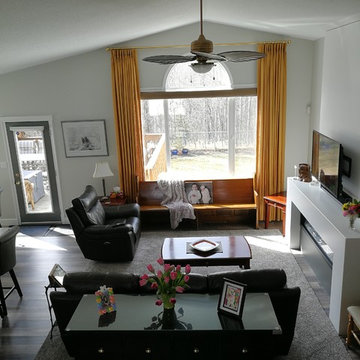
Oh, melt my heart. Check out this STUNNING linen blend drape combined with an automated roller shade. Gerry came to us when she was renovating her entire new home.
This woman has vision! She was inspired by shades of grey, whites, tones and she was looking for texture. She wanted to accent the arch but was unsure if the rod should be placed below the arch or above it.
This home has timeless beauty. This Ashbury drapery is a triple pinch pleat hanging perfectly from our matte gold rod with rings. The automated shade allows Gerry to close it from the couch rather than always moving her drapery to grab the cord. Here, we are showing you with her roller shades open, what a clear beautiful view! Way to go Gerry! You deserve this beautiful space for all that you do!
Complete Project by: Budget Blinds of Sherwood Park
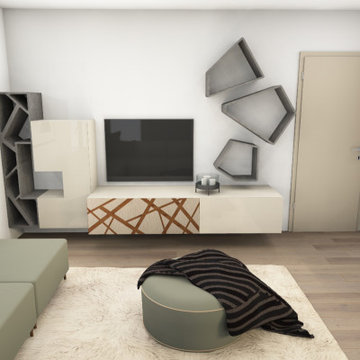
In questa sezione troverete i rendering dei progetti che stiamo seguendo, il primo sviluppo delle idee raccolte insieme ai clienti.
L'esperienza del rendering rivoluziona sicuramente il modo di presentare il "disegno". Un nuovo modo in grado di emozionare coinvolgendo il cliente in una vera e propria esperienza.
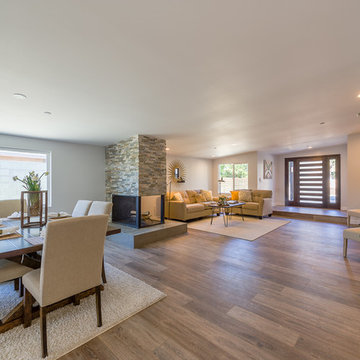
Jamen Rhodes
ロサンゼルスにあるお手頃価格の中くらいなトランジショナルスタイルのおしゃれなオープンリビング (グレーの壁、ラミネートの床、両方向型暖炉、コンクリートの暖炉まわり、壁掛け型テレビ) の写真
ロサンゼルスにあるお手頃価格の中くらいなトランジショナルスタイルのおしゃれなオープンリビング (グレーの壁、ラミネートの床、両方向型暖炉、コンクリートの暖炉まわり、壁掛け型テレビ) の写真
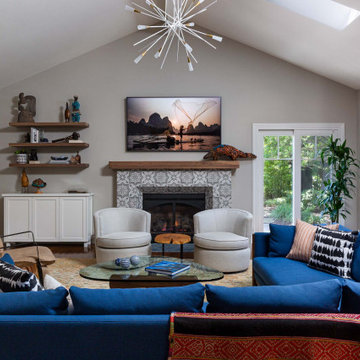
ダラスにあるラグジュアリーな広いエクレクティックスタイルのおしゃれなファミリールーム (竹フローリング、標準型暖炉、コンクリートの暖炉まわり、壁掛け型テレビ、茶色い床、三角天井) の写真
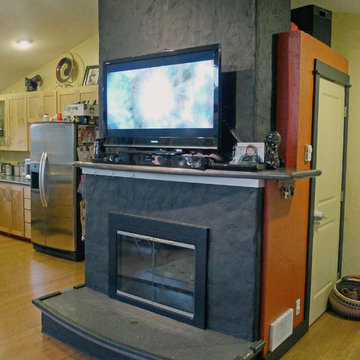
Photo of the fireplace with custom ground and polished concrete hearth and mantle. Original fireplace brick was covered with stucco. Entrance coat closet to the right, and kitchen in the background to the left.
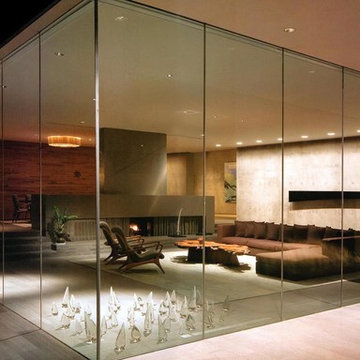
アルバカーキにあるラグジュアリーな巨大なモダンスタイルのおしゃれなオープンリビング (ベージュの壁、竹フローリング、横長型暖炉、コンクリートの暖炉まわり、テレビなし、ベージュの床) の写真

This gallery room design elegantly combines cool color tones with a sleek modern look. The wavy area rug anchors the room with subtle visual textures reminiscent of water. The art in the space makes the room feel much like a museum, while the furniture and accessories will bring in warmth into the room.
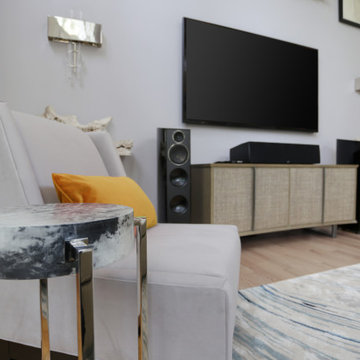
This gallery room design elegantly combines cool color tones with a sleek modern look. The wavy area rug anchors the room with subtle visual textures reminiscent of water. The art in the space makes the room feel much like a museum, while the furniture and accessories will bring in warmth into the room.
ファミリールーム (コンクリートの暖炉まわり、竹フローリング、ラミネートの床) の写真
1
