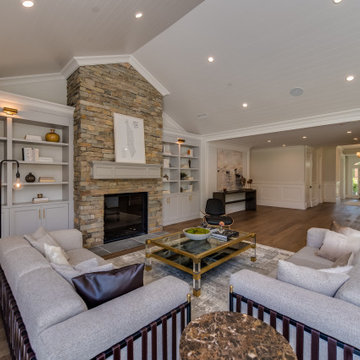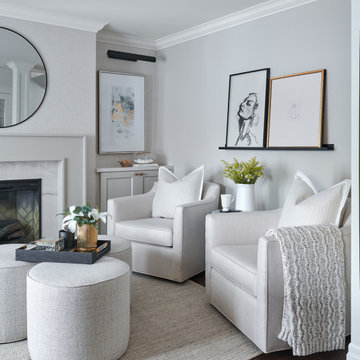オープンリビング (コンクリートの暖炉まわり、石材の暖炉まわり、全タイプの壁の仕上げ) の写真
絞り込み:
資材コスト
並び替え:今日の人気順
写真 1〜20 枚目(全 618 枚)
1/5

他の地域にある高級な広いビーチスタイルのおしゃれなオープンリビング (白い壁、淡色無垢フローリング、標準型暖炉、コンクリートの暖炉まわり、壁掛け型テレビ、茶色い床、表し梁、塗装板張りの壁) の写真

Contemporary family room with tall, exposed wood beam ceilings, built-in open wall cabinetry, ribbon fireplace below wall-mounted television, and decorative metal chandelier (Front)

Incredibly open family room with built in bookshelves, vaulted ceilings with shiplap, floor to ceiling stone fireplace with sydney peak stone, French oak floors, Restoration Hardware museum lighting.

Charming Lowcountry-style farmhouse family room with shiplap walls and ceiling; reclaimed wood mantel, hand scraped white oak floors, French doors opening to the pool

ヒューストンにあるラグジュアリーな巨大なコンテンポラリースタイルのおしゃれなオープンリビング (白い壁、淡色無垢フローリング、標準型暖炉、石材の暖炉まわり、壁掛け型テレビ、表し梁、パネル壁) の写真

This open floor plan family room for a family of four—two adults and two children was a dream to design. I wanted to create harmony and unity in the space bringing the outdoors in. My clients wanted a space that they could, lounge, watch TV, play board games and entertain guest in. They had two requests: one—comfortable and two—inviting. They are a family that loves sports and spending time with each other.
One of the challenges I tackled first was the 22 feet ceiling height and wall of windows. I decided to give this room a Contemporary Rustic Style. Using scale and proportion to identify the inadequacy between the height of the built-in and fireplace in comparison to the wall height was the next thing to tackle. Creating a focal point in the room created balance in the room. The addition of the reclaimed wood on the wall and furniture helped achieve harmony and unity between the elements in the room combined makes a balanced, harmonious complete space.
Bringing the outdoors in and using repetition of design elements like color throughout the room, texture in the accent pillows, rug, furniture and accessories and shape and form was how I achieved harmony. I gave my clients a space to entertain, lounge, and have fun in that reflected their lifestyle.
Photography by Haigwood Studios

The focal point in the family room is the unmistakable yet restrained marble- clad fireplace surround. The modernity of the mantle contrasts the traditional-styled ship lap above. Floating shelves in a natural finish are used to display family memories while the enclosed cabinets offer ample storage.

ソルトレイクシティにあるラグジュアリーな巨大なコンテンポラリースタイルのおしゃれなオープンリビング (ホームバー、白い壁、無垢フローリング、標準型暖炉、石材の暖炉まわり、埋込式メディアウォール、茶色い床、表し梁、板張り壁) の写真

2021 - 3,100 square foot Coastal Farmhouse Style Residence completed with French oak hardwood floors throughout, light and bright with black and natural accents.

ダラスにあるコンテンポラリースタイルのおしゃれなオープンリビング (青い壁、淡色無垢フローリング、標準型暖炉、石材の暖炉まわり、壁掛け型テレビ、茶色い床、パネル壁) の写真

フェニックスにあるラグジュアリーな広いトランジショナルスタイルのおしゃれなオープンリビング (ゲームルーム、白い壁、淡色無垢フローリング、標準型暖炉、石材の暖炉まわり、壁掛け型テレビ、ベージュの床、格子天井、パネル壁) の写真

Breathtaking Great Room with controlled lighting and a 5.1 channel surround sound to complement the 90" TV. The system features in-ceiling surround speakers and a custom-width LCR soundbar mounted beneath the TV.

他の地域にある高級な広いミッドセンチュリースタイルのおしゃれなオープンリビング (青い壁、セラミックタイルの床、標準型暖炉、石材の暖炉まわり、壁掛け型テレビ、オレンジの床、板張り天井、塗装板張りの壁) の写真

シカゴにある高級な中くらいなトランジショナルスタイルのおしゃれなオープンリビング (グレーの壁、無垢フローリング、標準型暖炉、石材の暖炉まわり、壁掛け型テレビ、茶色い床、格子天井、羽目板の壁) の写真

Rustic home stone detail, vaulted ceilings, exposed beams, fireplace and mantel, double doors, and custom chandelier.
フェニックスにあるラグジュアリーな巨大なラスティックスタイルのおしゃれなオープンリビング (マルチカラーの壁、濃色無垢フローリング、標準型暖炉、石材の暖炉まわり、壁掛け型テレビ、マルチカラーの床、表し梁、レンガ壁) の写真
フェニックスにあるラグジュアリーな巨大なラスティックスタイルのおしゃれなオープンリビング (マルチカラーの壁、濃色無垢フローリング、標準型暖炉、石材の暖炉まわり、壁掛け型テレビ、マルチカラーの床、表し梁、レンガ壁) の写真

ミネアポリスにある広いトラディショナルスタイルのおしゃれなオープンリビング (白い壁、淡色無垢フローリング、標準型暖炉、石材の暖炉まわり、茶色い床、塗装板張りの天井、羽目板の壁) の写真

High-Performance Design Process
Each BONE Structure home is optimized for energy efficiency using our high-performance process. Learn more about this unique approach.

右側の障子を開ければ縁側から濡縁、その先にあるお庭まで。
正面の障子を開けるとリビング・キッチンを見渡すことのできる室の配置に
ご主人様と一緒にこだわらさせて頂きました。
開放的な空間としての使用は勿論、自分だけの憩いの場としても
活用していただけます。
他の地域にある高級な広い和モダンなおしゃれなオープンリビング (ベージュの壁、畳、薪ストーブ、コンクリートの暖炉まわり、テレビなし、緑の床、板張り天井、壁紙) の写真
他の地域にある高級な広い和モダンなおしゃれなオープンリビング (ベージュの壁、畳、薪ストーブ、コンクリートの暖炉まわり、テレビなし、緑の床、板張り天井、壁紙) の写真

シカゴにある高級な中くらいなトラディショナルスタイルのおしゃれなオープンリビング (ホームバー、グレーの壁、無垢フローリング、標準型暖炉、石材の暖炉まわり、壁掛け型テレビ、茶色い床、パネル壁) の写真

トロントにある高級な小さなトラディショナルスタイルのおしゃれなオープンリビング (ベージュの壁、濃色無垢フローリング、標準型暖炉、石材の暖炉まわり、テレビなし、茶色い床、壁紙) の写真
オープンリビング (コンクリートの暖炉まわり、石材の暖炉まわり、全タイプの壁の仕上げ) の写真
1