独立型ファミリールーム (レンガの暖炉まわり、ベージュの床) の写真
絞り込み:
資材コスト
並び替え:今日の人気順
写真 1〜20 枚目(全 189 枚)
1/4
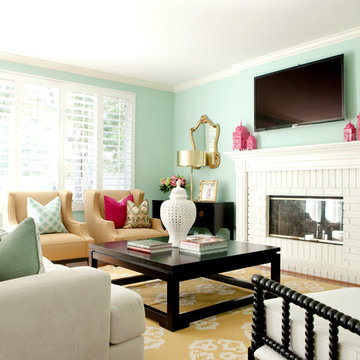
Designed by Alison Royer
Photos: Ashlee Raubach
ロサンゼルスにある高級な中くらいなエクレクティックスタイルのおしゃれな独立型ファミリールーム (青い壁、無垢フローリング、標準型暖炉、レンガの暖炉まわり、壁掛け型テレビ、ベージュの床) の写真
ロサンゼルスにある高級な中くらいなエクレクティックスタイルのおしゃれな独立型ファミリールーム (青い壁、無垢フローリング、標準型暖炉、レンガの暖炉まわり、壁掛け型テレビ、ベージュの床) の写真

A wood burning brick fireplace with extra high ceiling is the centerpiece of the family room in this traditional home. This was part of a whole home renovation done by Meadowlark Design + Build in Ann Arbor, Michigan

This moody formal family room creates moments throughout the space for conversation and coziness.
ミネアポリスにある高級な中くらいなモダンスタイルのおしゃれな独立型ファミリールーム (ミュージックルーム、黒い壁、淡色無垢フローリング、標準型暖炉、レンガの暖炉まわり、ベージュの床) の写真
ミネアポリスにある高級な中くらいなモダンスタイルのおしゃれな独立型ファミリールーム (ミュージックルーム、黒い壁、淡色無垢フローリング、標準型暖炉、レンガの暖炉まわり、ベージュの床) の写真
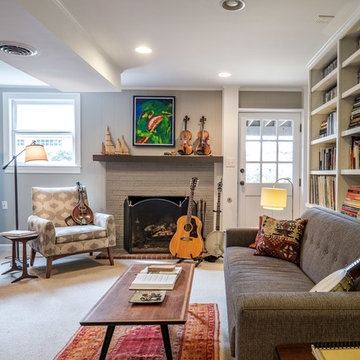
ローリーにある中くらいなエクレクティックスタイルのおしゃれな独立型ファミリールーム (ライブラリー、グレーの壁、カーペット敷き、標準型暖炉、レンガの暖炉まわり、テレビなし、ベージュの床) の写真
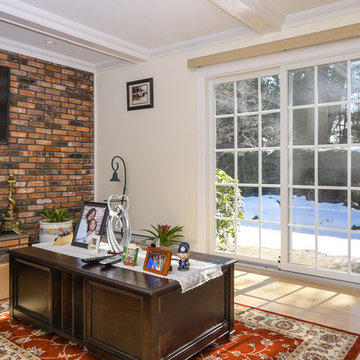
We installed a new sliding glass patio door with grilles in this warm and cozy den. With snow outside, this new door makes all the difference from the old, drafty one!
Patio Door from Renewal by Andersen New Jersey

Living Room:
Our customer wanted to update the family room and the kitchen of this 1970's splanch. By painting the brick wall white and adding custom built-ins we brightened up the space. The decor reflects our client's love for color and a bit of asian style elements. We also made sure that the sitting was not only beautiful, but very comfortable and durable. The sofa and the accent chairs sit very comfortably and we used the performance fabrics to make sure they last through the years. We also wanted to highlight the art collection which the owner curated through the years.
Kithen:
We enlarged the kitchen by removing a partition wall that divided it from the dining room and relocated the entrance. Our goal was to create a warm and inviting kitchen, therefore we selected a mellow, neutral palette. The cabinets are soft Irish Cream as opposed to a bright white. The mosaic backsplash makes a statement, but remains subtle through its beige tones. We selected polished brass for the hardware, as well as brass and warm metals for the light fixtures which emit a warm and cozy glow.
For beauty and practicality, we used quartz for the working surface countertops and for the island we chose a sophisticated leather finish marble with strong movement and gold inflections. Because of our client’s love for Asian influences, we selected upholstery fabric with an image of a dragon, chrysanthemums to mimic Japanese textiles, and red accents scattered throughout.
Functionality, aesthetics, and expressing our clients vision was our main goal.
Photography: Jeanne Calarco, Context Media Development

Our clients had inherited a dated, dark and cluttered kitchen that was in need of modernisation. With an open mind and a blank canvas, we were able to achieve this Scandinavian inspired masterpiece.
A light cobalt blue features on the island unit and tall doors, whilst the white walls and ceiling give an exceptionally airy feel without being too clinical, in part thanks to the exposed timber lintels and roof trusses.
Having been instructed to renovate the dining area and living room too, we've been able to create a place of rest and relaxation, turning old country clutter into new Scandinavian simplicity.
Marc Wilson
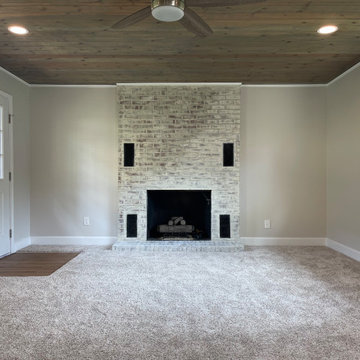
アトランタにあるお手頃価格の広いトラディショナルスタイルのおしゃれな独立型ファミリールーム (ゲームルーム、ベージュの壁、カーペット敷き、標準型暖炉、レンガの暖炉まわり、ベージュの床) の写真
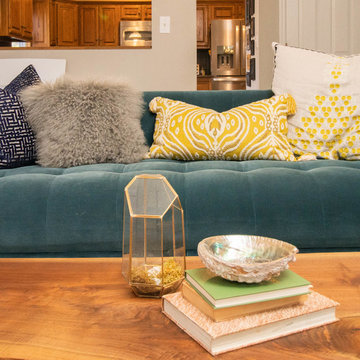
Lionheart Pictures
インディアナポリスにあるお手頃価格の中くらいなエクレクティックスタイルのおしゃれな独立型ファミリールーム (ベージュの壁、カーペット敷き、標準型暖炉、レンガの暖炉まわり、テレビなし、ベージュの床) の写真
インディアナポリスにあるお手頃価格の中くらいなエクレクティックスタイルのおしゃれな独立型ファミリールーム (ベージュの壁、カーペット敷き、標準型暖炉、レンガの暖炉まわり、テレビなし、ベージュの床) の写真
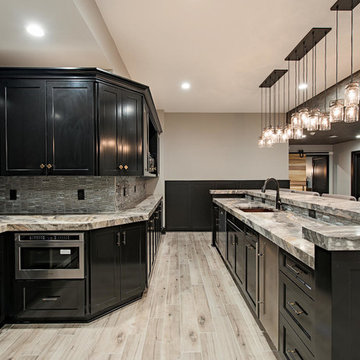
クリーブランドにあるラグジュアリーな巨大なトランジショナルスタイルのおしゃれな独立型ファミリールーム (ゲームルーム、ベージュの壁、カーペット敷き、横長型暖炉、レンガの暖炉まわり、壁掛け型テレビ、ベージュの床) の写真

This large gated estate includes one of the original Ross cottages that served as a summer home for people escaping San Francisco's fog. We took the main residence built in 1941 and updated it to the current standards of 2020 while keeping the cottage as a guest house. A massive remodel in 1995 created a classic white kitchen. To add color and whimsy, we installed window treatments fabricated from a Josef Frank citrus print combined with modern furnishings. Throughout the interiors, foliate and floral patterned fabrics and wall coverings blur the inside and outside worlds.
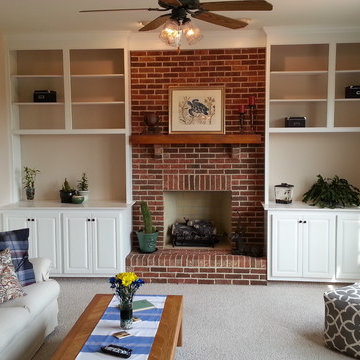
To stage this room we removed the two dated blue recliners and slipcovered the dated sofa. Colorful pillows and a pouf were added. A runner downplays the 80's oak coffee table. The space is spare but it feels fresher.
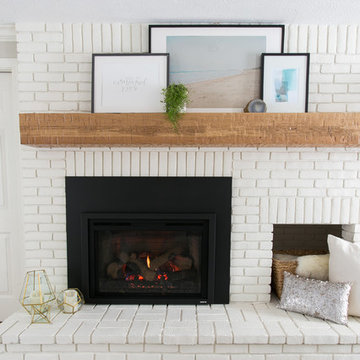
12 Stones Photography
クリーブランドにある高級な中くらいなトランジショナルスタイルのおしゃれな独立型ファミリールーム (グレーの壁、カーペット敷き、標準型暖炉、レンガの暖炉まわり、コーナー型テレビ、ベージュの床) の写真
クリーブランドにある高級な中くらいなトランジショナルスタイルのおしゃれな独立型ファミリールーム (グレーの壁、カーペット敷き、標準型暖炉、レンガの暖炉まわり、コーナー型テレビ、ベージュの床) の写真
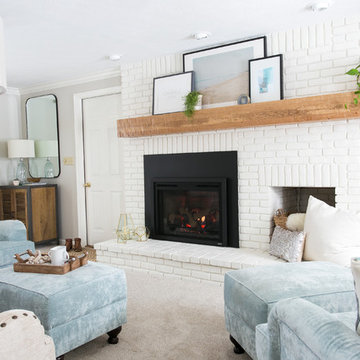
12 Stones Photography
クリーブランドにある高級な中くらいなトランジショナルスタイルのおしゃれな独立型ファミリールーム (グレーの壁、カーペット敷き、標準型暖炉、レンガの暖炉まわり、コーナー型テレビ、ベージュの床) の写真
クリーブランドにある高級な中くらいなトランジショナルスタイルのおしゃれな独立型ファミリールーム (グレーの壁、カーペット敷き、標準型暖炉、レンガの暖炉まわり、コーナー型テレビ、ベージュの床) の写真
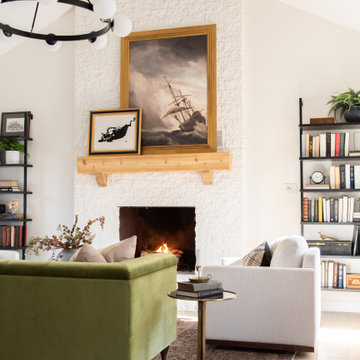
Cass Smith tackled a project to give her best friend a whole room makeover! Cass used Cali Vinyl Legends Laguna Sand to floor the space and bring vibrant warmth to the room. Thank you, Cass for the awesome installation!
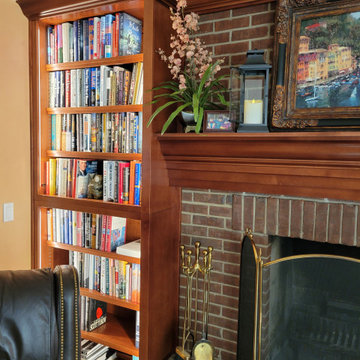
Maple cabinets stained a nice cherry color to create a beautiful built-in to house the many books of these homeowners. LED strip lighting line the inside of the face frames lighting up the contents of the bookshelves.
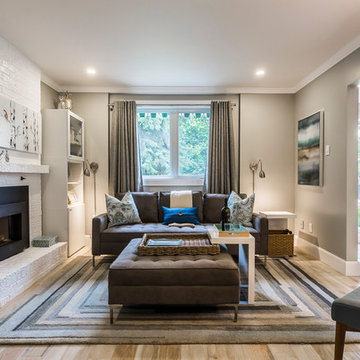
Designed by : TOC design – Tania Scardellato
Construction by: TOC design & construction inc.
Photographer: Guillaume Gorini - Studio Point de Vue
On either side of the fireplace we installed simple white Ikea Besta cabinets, to tie the space together.
An oversized ottoman does double duty
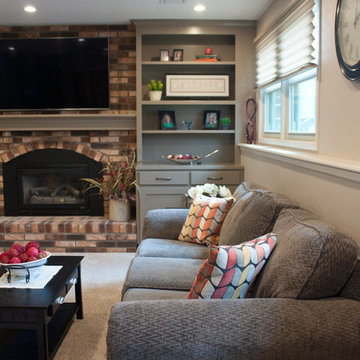
ウィチタにあるトランジショナルスタイルのおしゃれな独立型ファミリールーム (ベージュの壁、カーペット敷き、標準型暖炉、レンガの暖炉まわり、壁掛け型テレビ、ベージュの床) の写真
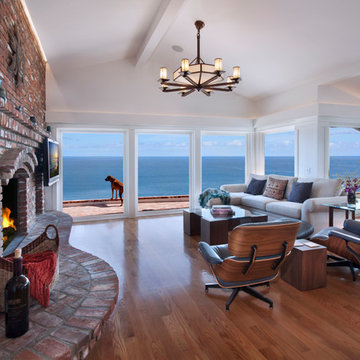
Jeri Koegel
ロサンゼルスにあるラグジュアリーな広いトラディショナルスタイルのおしゃれな独立型ファミリールーム (白い壁、淡色無垢フローリング、標準型暖炉、レンガの暖炉まわり、壁掛け型テレビ、ベージュの床) の写真
ロサンゼルスにあるラグジュアリーな広いトラディショナルスタイルのおしゃれな独立型ファミリールーム (白い壁、淡色無垢フローリング、標準型暖炉、レンガの暖炉まわり、壁掛け型テレビ、ベージュの床) の写真

Dark burgundy and blue plaid window treatments are replaced with Thibaut embroidered linen panels and nail head cornices to lighten up this harvest-toned room. Cornices with bamboo blinds are on the windows flanking the fireplace to maximize the view and natural sunlight.
独立型ファミリールーム (レンガの暖炉まわり、ベージュの床) の写真
1