ファミリールーム (レンガの暖炉まわり、濃色無垢フローリング、無垢フローリング、埋込式メディアウォール、白い壁) の写真
絞り込み:
資材コスト
並び替え:今日の人気順
写真 1〜20 枚目(全 81 枚)
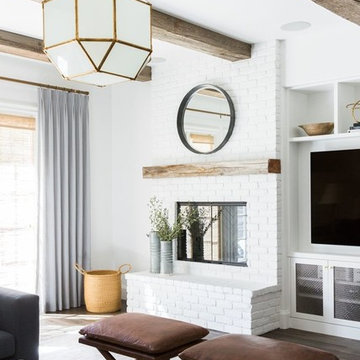
Shop the Look, See the Photo Tour here: https://www.studio-mcgee.com/studioblog/2018/4/3/calabasas-remodel-living-room-reveal?rq=Calabasas%20Remodel
Watch the Webisode: https://www.studio-mcgee.com/studioblog/2018/4/3/calabasas-remodel-living-room-2-webisode?rq=Calabasas%20Remodel
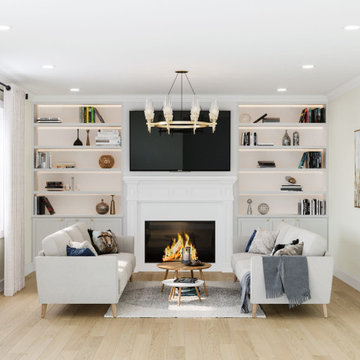
Added bookshelf and cabinets on each side of the fireplace
バーミングハムにある低価格の中くらいなモダンスタイルのおしゃれな独立型ファミリールーム (ライブラリー、白い壁、濃色無垢フローリング、標準型暖炉、レンガの暖炉まわり、埋込式メディアウォール、茶色い床) の写真
バーミングハムにある低価格の中くらいなモダンスタイルのおしゃれな独立型ファミリールーム (ライブラリー、白い壁、濃色無垢フローリング、標準型暖炉、レンガの暖炉まわり、埋込式メディアウォール、茶色い床) の写真

フェニックスにあるラグジュアリーな広いカントリー風のおしゃれなオープンリビング (白い壁、無垢フローリング、標準型暖炉、レンガの暖炉まわり、埋込式メディアウォール、ベージュの床) の写真
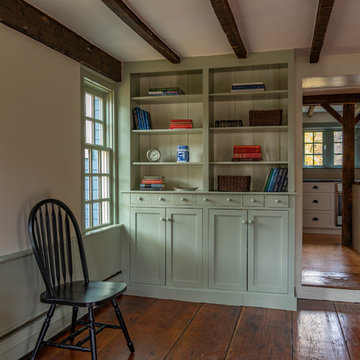
Eric Roth Photography
ボストンにある低価格の中くらいなカントリー風のおしゃれな独立型ファミリールーム (白い壁、無垢フローリング、暖炉なし、レンガの暖炉まわり、埋込式メディアウォール) の写真
ボストンにある低価格の中くらいなカントリー風のおしゃれな独立型ファミリールーム (白い壁、無垢フローリング、暖炉なし、レンガの暖炉まわり、埋込式メディアウォール) の写真
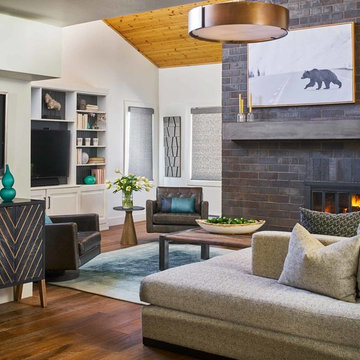
This busy living space accommodates enough seating for family game night or a casual Friday movie night. The space is warm with a mix of wood tones yet bright with white walls and light fabric custom upholstered sofa.

Paint by Sherwin Williams
Body Color - City Loft - SW 7631
Trim Color - Custom Color - SW 8975/3535
Master Suite & Guest Bath - Site White - SW 7070
Girls' Rooms & Bath - White Beet - SW 6287
Exposed Beams & Banister Stain - Banister Beige - SW 3128-B
Gas Fireplace by Heat & Glo
Flooring & Tile by Macadam Floor & Design
Hardwood by Kentwood Floors
Hardwood Product Originals Series - Plateau in Brushed Hard Maple
Kitchen Backsplash by Tierra Sol
Tile Product - Tencer Tiempo in Glossy Shadow
Kitchen Backsplash Accent by Walker Zanger
Tile Product - Duquesa Tile in Jasmine
Sinks by Decolav
Slab Countertops by Wall to Wall Stone Corp
Kitchen Quartz Product True North Calcutta
Master Suite Quartz Product True North Venato Extra
Girls' Bath Quartz Product True North Pebble Beach
All Other Quartz Product True North Light Silt
Windows by Milgard Windows & Doors
Window Product Style Line® Series
Window Supplier Troyco - Window & Door
Window Treatments by Budget Blinds
Lighting by Destination Lighting
Fixtures by Crystorama Lighting
Interior Design by Tiffany Home Design
Custom Cabinetry & Storage by Northwood Cabinets
Customized & Built by Cascade West Development
Photography by ExposioHDR Portland
Original Plans by Alan Mascord Design Associates
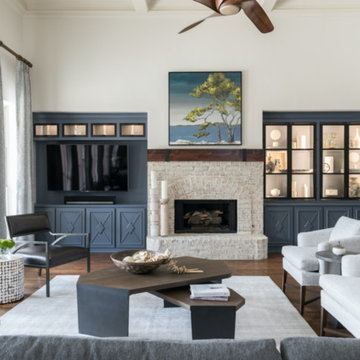
ダラスにある高級な広い北欧スタイルのおしゃれなオープンリビング (白い壁、濃色無垢フローリング、標準型暖炉、レンガの暖炉まわり、埋込式メディアウォール、茶色い床) の写真
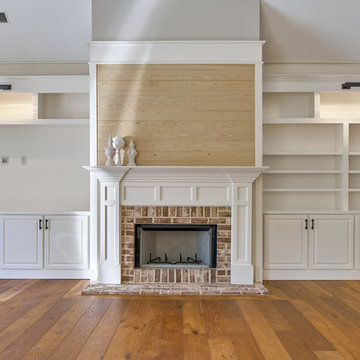
Love the warm tones in this gorgeous heart of pine antique flooring...what a great look. The brick fireplace with butt board for added interest over the fireplace and the spacious bookshelves, cabinets and built in media center insure that this very comfortable family space will be well used.

Lee Construction (916)941-8646
Glenn Rose Photography (916)370-4420
サクラメントにあるシャビーシック調のおしゃれなオープンリビング (白い壁、無垢フローリング、コーナー設置型暖炉、レンガの暖炉まわり、埋込式メディアウォール、茶色い床) の写真
サクラメントにあるシャビーシック調のおしゃれなオープンリビング (白い壁、無垢フローリング、コーナー設置型暖炉、レンガの暖炉まわり、埋込式メディアウォール、茶色い床) の写真
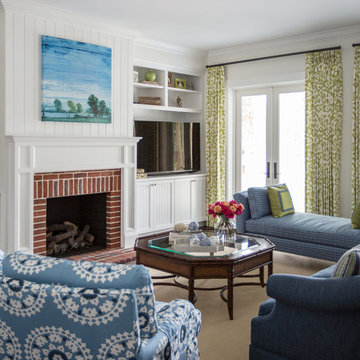
Jessie Preza
ジャクソンビルにある中くらいなビーチスタイルのおしゃれな独立型ファミリールーム (白い壁、埋込式メディアウォール、濃色無垢フローリング、標準型暖炉、レンガの暖炉まわり、茶色い床) の写真
ジャクソンビルにある中くらいなビーチスタイルのおしゃれな独立型ファミリールーム (白い壁、埋込式メディアウォール、濃色無垢フローリング、標準型暖炉、レンガの暖炉まわり、茶色い床) の写真
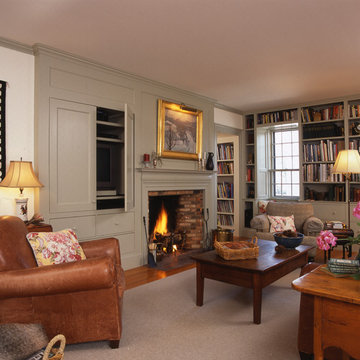
Photo Credit to Randy O'Rourke
ボストンにあるトラディショナルスタイルのおしゃれなファミリールーム (白い壁、無垢フローリング、標準型暖炉、レンガの暖炉まわり、埋込式メディアウォール) の写真
ボストンにあるトラディショナルスタイルのおしゃれなファミリールーム (白い壁、無垢フローリング、標準型暖炉、レンガの暖炉まわり、埋込式メディアウォール) の写真
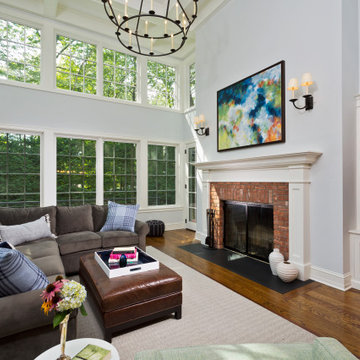
ボストンにある高級な広いトラディショナルスタイルのおしゃれなオープンリビング (無垢フローリング、標準型暖炉、レンガの暖炉まわり、埋込式メディアウォール、茶色い床、格子天井、白い壁) の写真
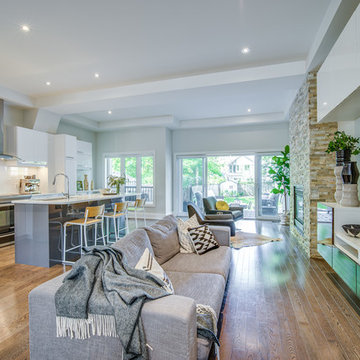
Leading Image - Toronto
トロントにある中くらいなモダンスタイルのおしゃれなオープンリビング (白い壁、無垢フローリング、標準型暖炉、レンガの暖炉まわり、埋込式メディアウォール、茶色い床) の写真
トロントにある中くらいなモダンスタイルのおしゃれなオープンリビング (白い壁、無垢フローリング、標準型暖炉、レンガの暖炉まわり、埋込式メディアウォール、茶色い床) の写真
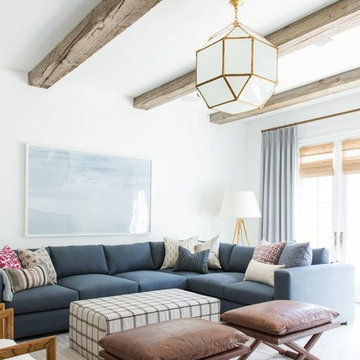
Shop the Look, See the Photo Tour here: https://www.studio-mcgee.com/studioblog/2018/4/3/calabasas-remodel-living-room-reveal?rq=Calabasas%20Remodel
Watch the Webisode: https://www.studio-mcgee.com/studioblog/2018/4/3/calabasas-remodel-living-room-2-webisode?rq=Calabasas%20Remodel
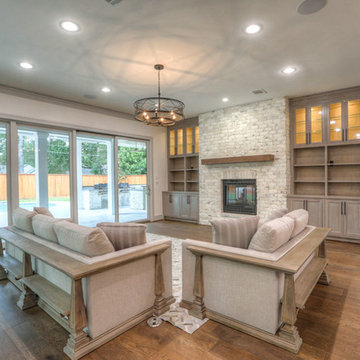
the great room with sliding glass doors, wrap-around porch, and breakfast booth. two-sided fireplace into media room. view into media room at right.
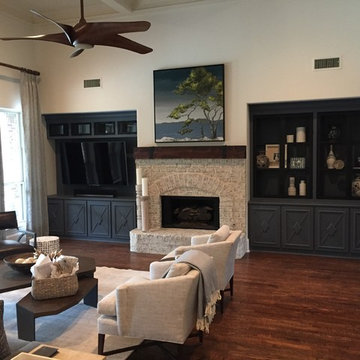
ダラスにある高級な広い北欧スタイルのおしゃれなオープンリビング (白い壁、濃色無垢フローリング、標準型暖炉、レンガの暖炉まわり、埋込式メディアウォール、茶色い床) の写真

Installation of a gas fireplace in a family room: This design is painted tumbled brick with solid red oak mantle. The owner wanted shiplap to extend upward from the mantle and tie into the ceiling. The stack was designed to carry up through the roof to provide proper ventilation in a coastal environment. The Household WIFI/Sonos/Surround sound system is integrated behind the TV.
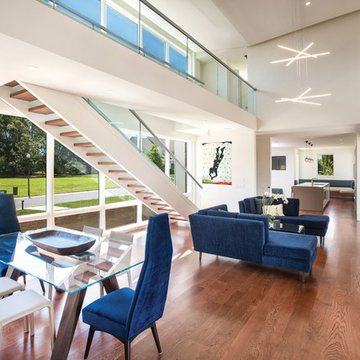
This open concept plan blends the out doors with the inside. The laid back beach life was paired with the sophistication of his avid art collector in this stunning home.
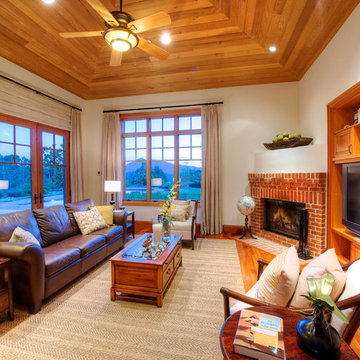
On a private over 2.5 acre knoll overlooking San Francisco Bay is one of the exceptional properties of Marin. Built in 2004, this over 5,000 sq. ft Craftsman features 5 Bedrooms and 4.5 Baths. Truly a trophy property, it seamlessly combines the warmth of traditional design with contemporary function. Mt. Tamalpais and bay vistas abound from the large bluestone patio with built-in barbecue overlooking the sparkling pool and spa. Prolific native landscaping surrounds a generous lawn with meandering pathways and secret, tranquil garden hideaways. This special property offers gracious amenities both indoors and out in a resort-like atmosphere. This thoughtfully designed home takes in spectacular views from every window. The two story entry leads to formal and informal rooms with ten foot ceilings plus a vaulted panel ceiling in the family room. Natural stone, rich woods and top-line appliances are featured throughout. There is a 1,000 bottle wine cellar with tasting area. Located in the highly desirable and picturesque Country Club area, the property is near boating, hiking, biking, great shopping, fine dining and award-winning schools. There is easy access to Highway 101, San Francisco and entire Bay Area.
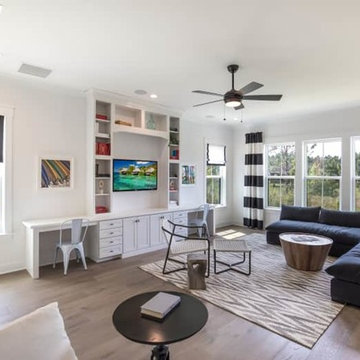
Multi-Purpose Family Room with Space for Homework, TV Watching, and Lounging. Built-In for Homework and Media Use. Large Grey Velvet Sectional for Lounging and Black and White Striped Drapery.
ファミリールーム (レンガの暖炉まわり、濃色無垢フローリング、無垢フローリング、埋込式メディアウォール、白い壁) の写真
1